Breakthrough Ideas for Making a Stunning Duplex House Design
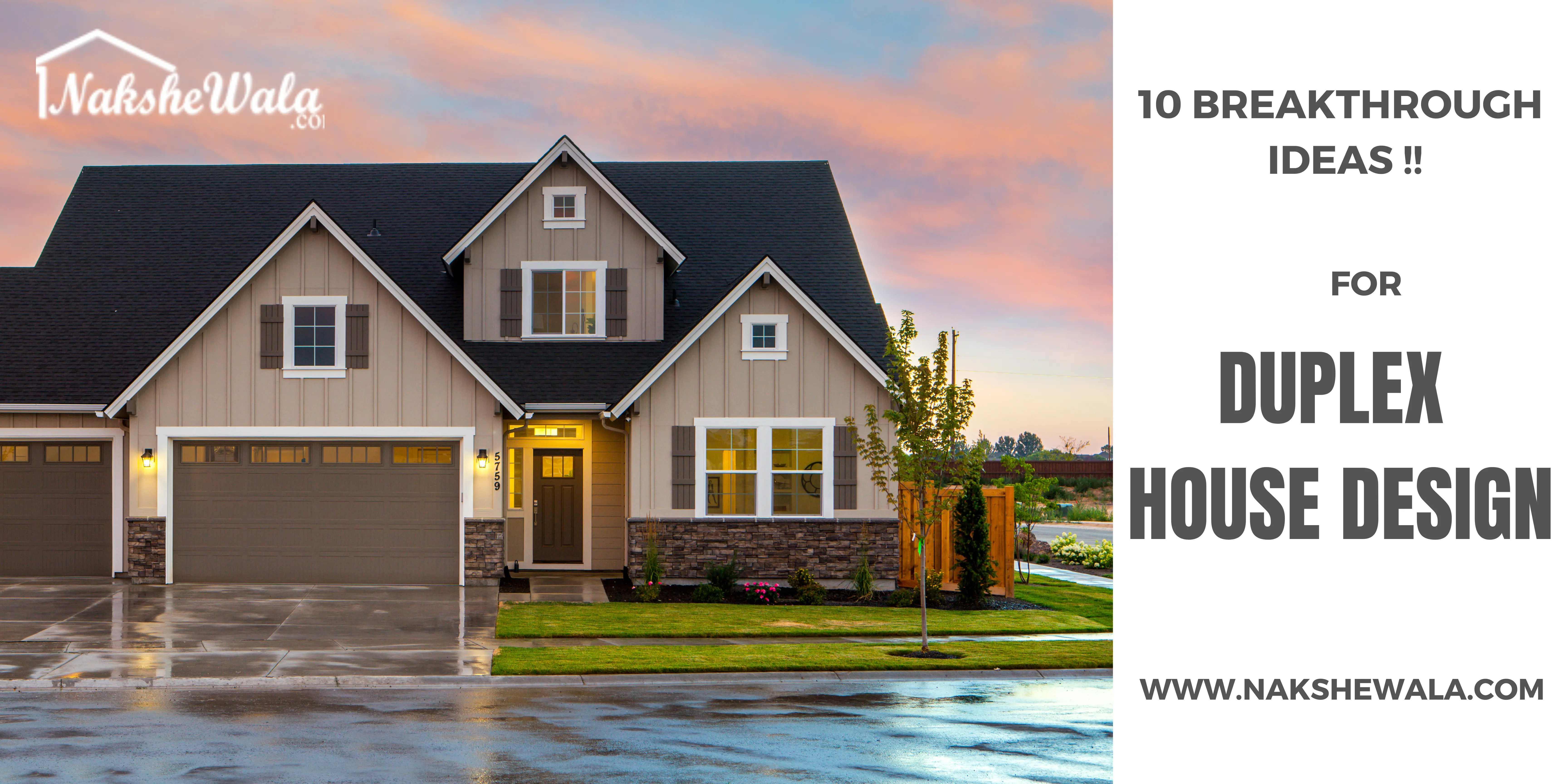
Breakthrough Ideas for Making a Stunning Duplex House Design
Duplex house designs are double dwelling units one over another, where one can easily extend a space for living. These residential units are one of the most popular home design techniques in India, as they serve extra space for extended families which is the core backbone of Indian families. Moreover, they can incorporate vastu design plans easily in these dwellings which are sometimes limited to the single level of houses. If we consider the modern reality where every family wants a private space, these units are also great for it, as duplex homes keep a family together while serving the needful privacy. Thus, this blog will explore different perspectives and formats for making a duplex house.
10 Ideas for making stunning facades for your duplex house design
Style 1: Trendy modern duplex home with elaborative compound wall
You can make this type of duplex dwelling unit for an elaborative living. The house connects with very positive vibes and has used an unusual black theme beautifully for the facade. The compound wall keeps the main wall connected. Regular plantation at the outer compound wall and highlighting the wall with panels, black marble and beautiful lights make it look stunning.
.webp)
Style 2: A Contemporary Style Duplex Bungalow
The duplex house shown in the image is the ultimate piece of modern and luxurious bungalow. The abstract styling of the facade in the house is truly a piece of art and engineering. The facade of this house is designed in a way that every balcony of the upper unit can access a roadside view. This shows that the duplex house can give a unique look to the house if designed in a planned way with the help of architects.
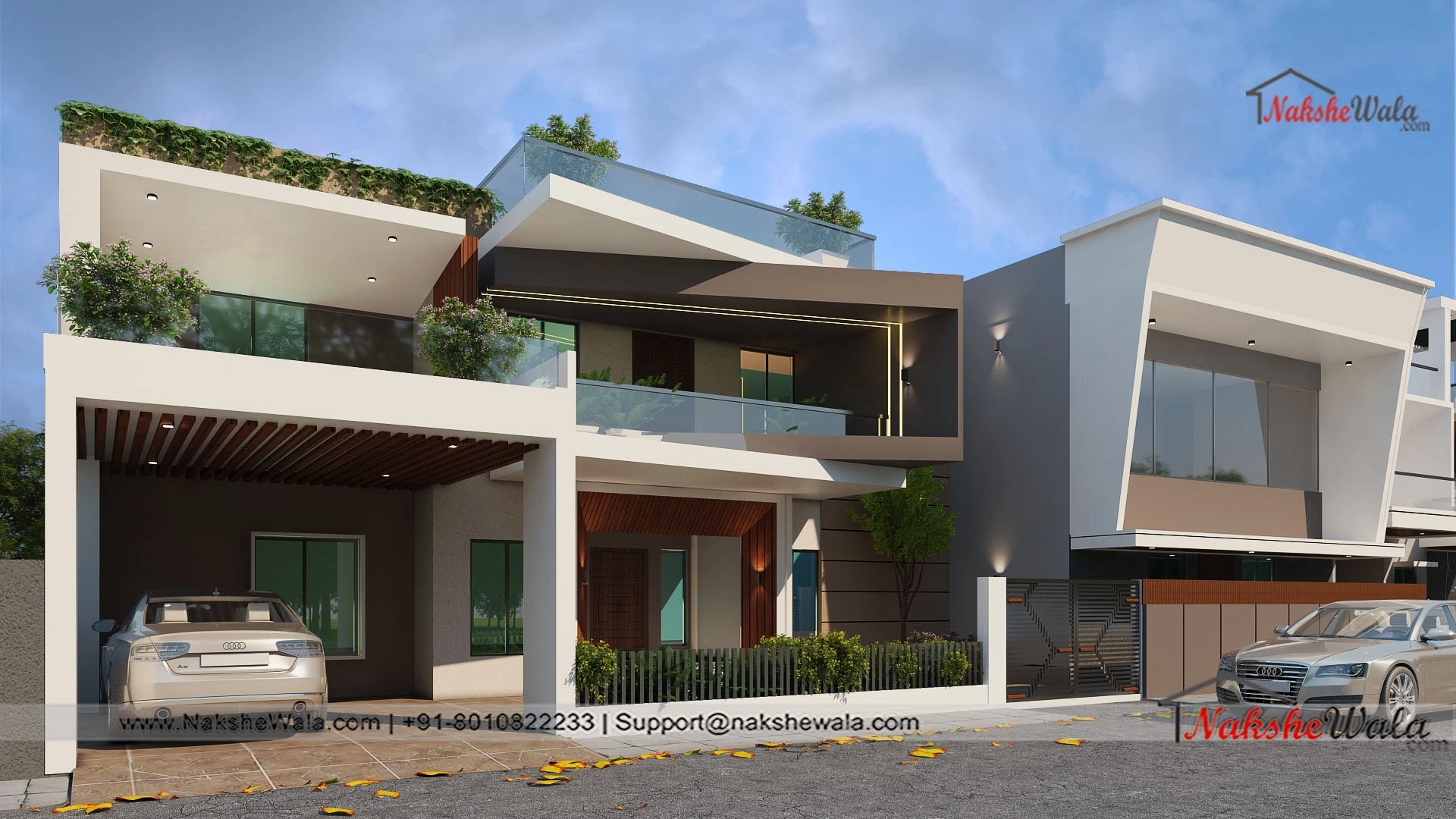
Style 3: Small Duplex House with External Staircase for Private Access to Each Floor
This type of house plan is good for keeping privacy intact on each floor. The small and compact duplex house design is ideal for residing in a joint family. The external staircase in the house also makes it suitable for renting out the space without disturbing the privacy of residents. Looking at this unit it can be said that duplex houses are the most flexible and affordable housing units.
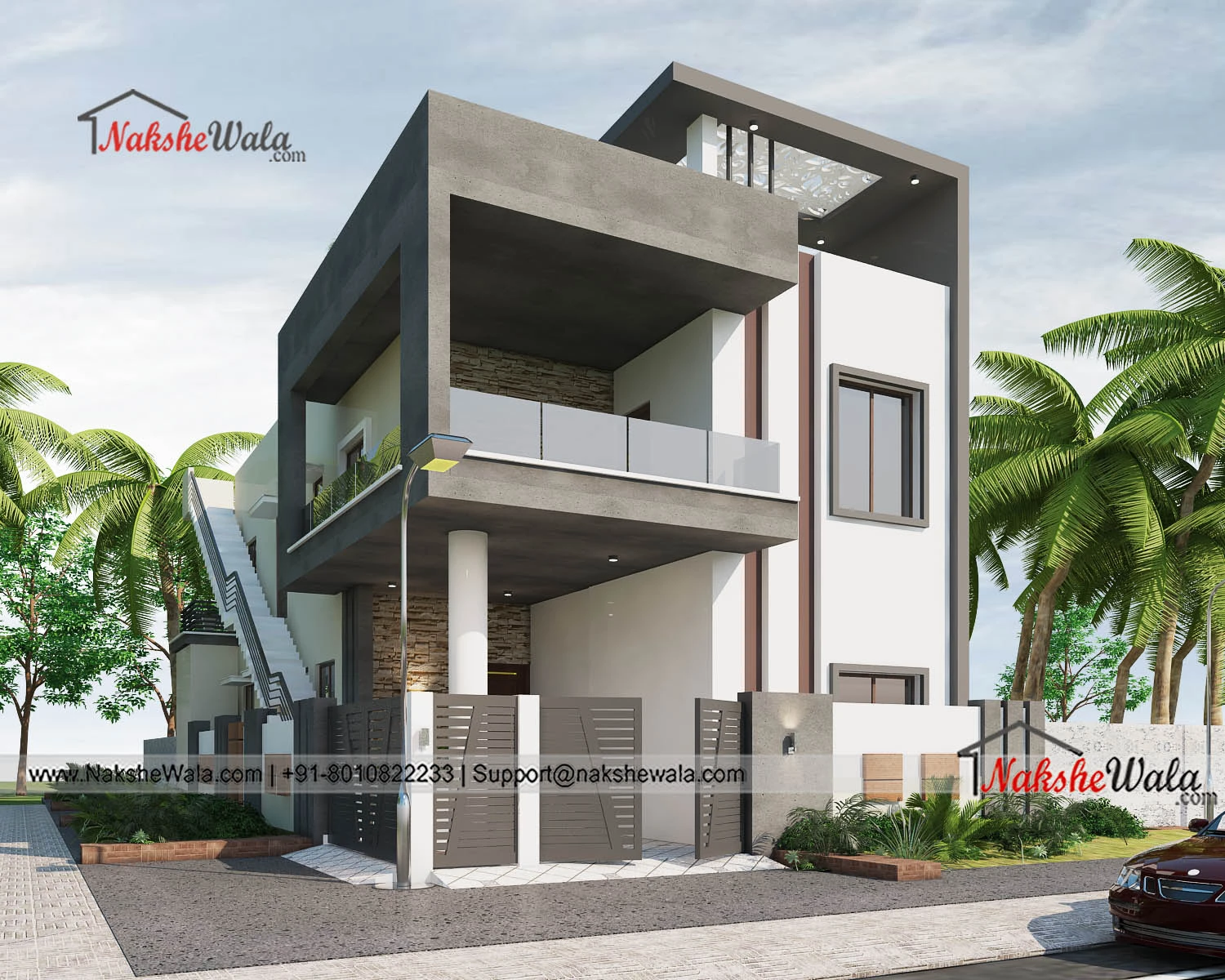
Style 4: Rocking Double Dwellings on Stilts Making Extra Space
The stilt-based homes have their charm. A duplex house made on a stilt has dual space addition in the layout. The double dwelling can be used for extended space while the base of the stilt is used for a parking area. This type of design is considered good for making a duplex house in a flood-prone area. One most important things to look at here is that the staircases are made up of cast iron rather than concrete or marble so that it can’t hold water during rain.
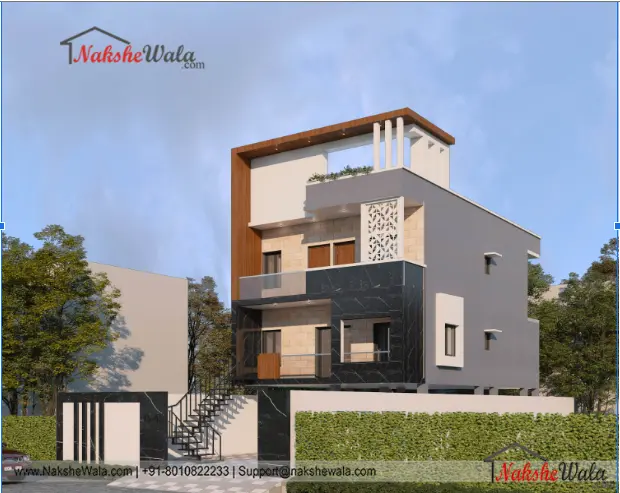
Style 5: Duplex House Design Depicting Story of Royals and Nobels
If you have a large space for making a house of dreams you can choose the choice of the royal for making your home. This type of duplex house expresses the beauty of intricate patterns. The outer walls are covered with patterned tiles or stones which enhance the aesthetics and increase the life of exteriors. Beautiful plinths and pillars are also designed with grooving and moulding, thus making it a great choice for an elaborative house.
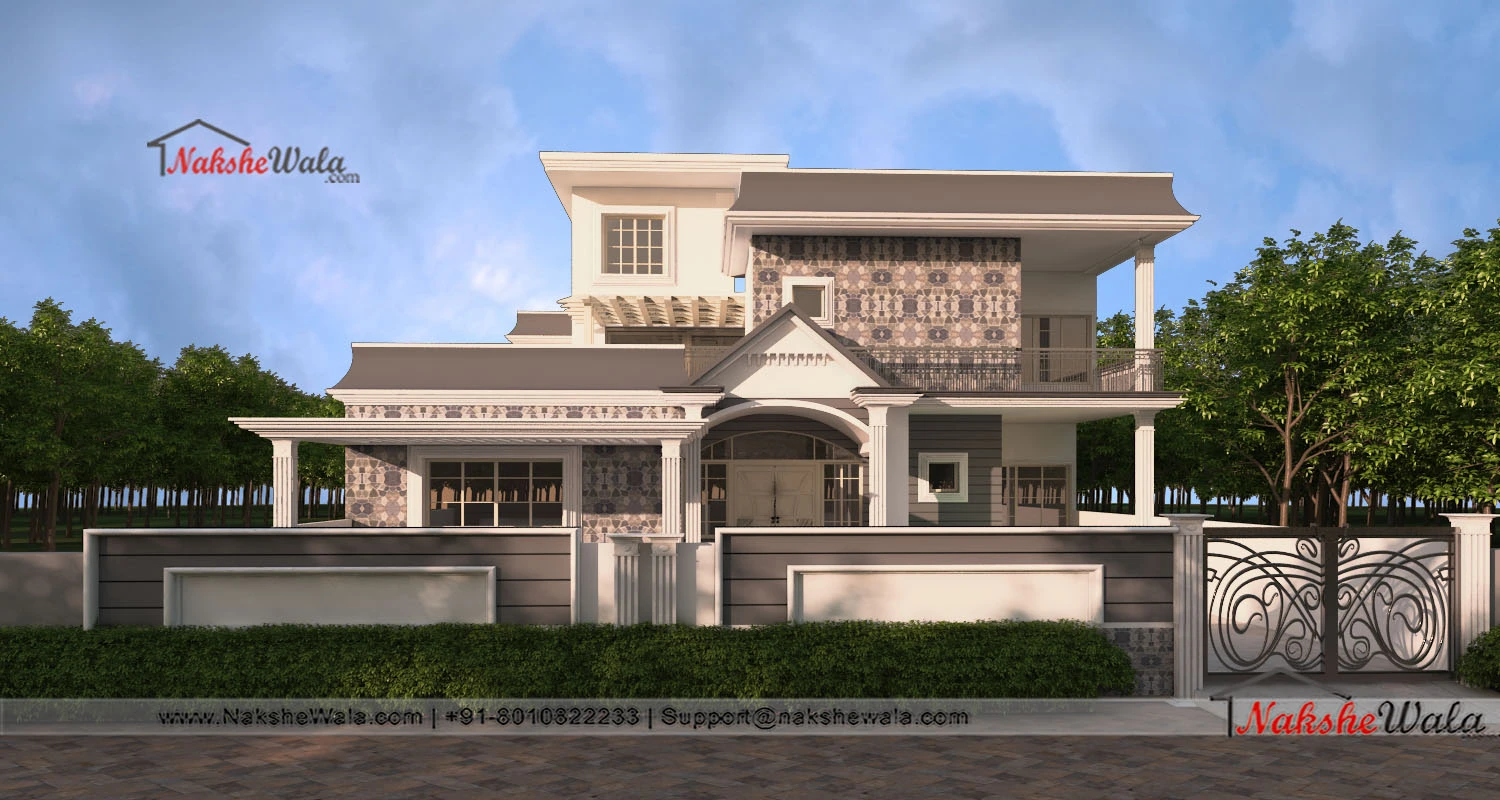
Style 6: Modern FarmHouse Style Duplex Home
A farmhouse-style house is mostly designed to enjoy the natural beauty and the landscapes. Thus, the majority of the home is kept with open space. These homes are also considered good in a vastu design plan as they let in ample amounts of sunlight and great ventilation in the house which are the necessary elements for bringing positive energy to the house.
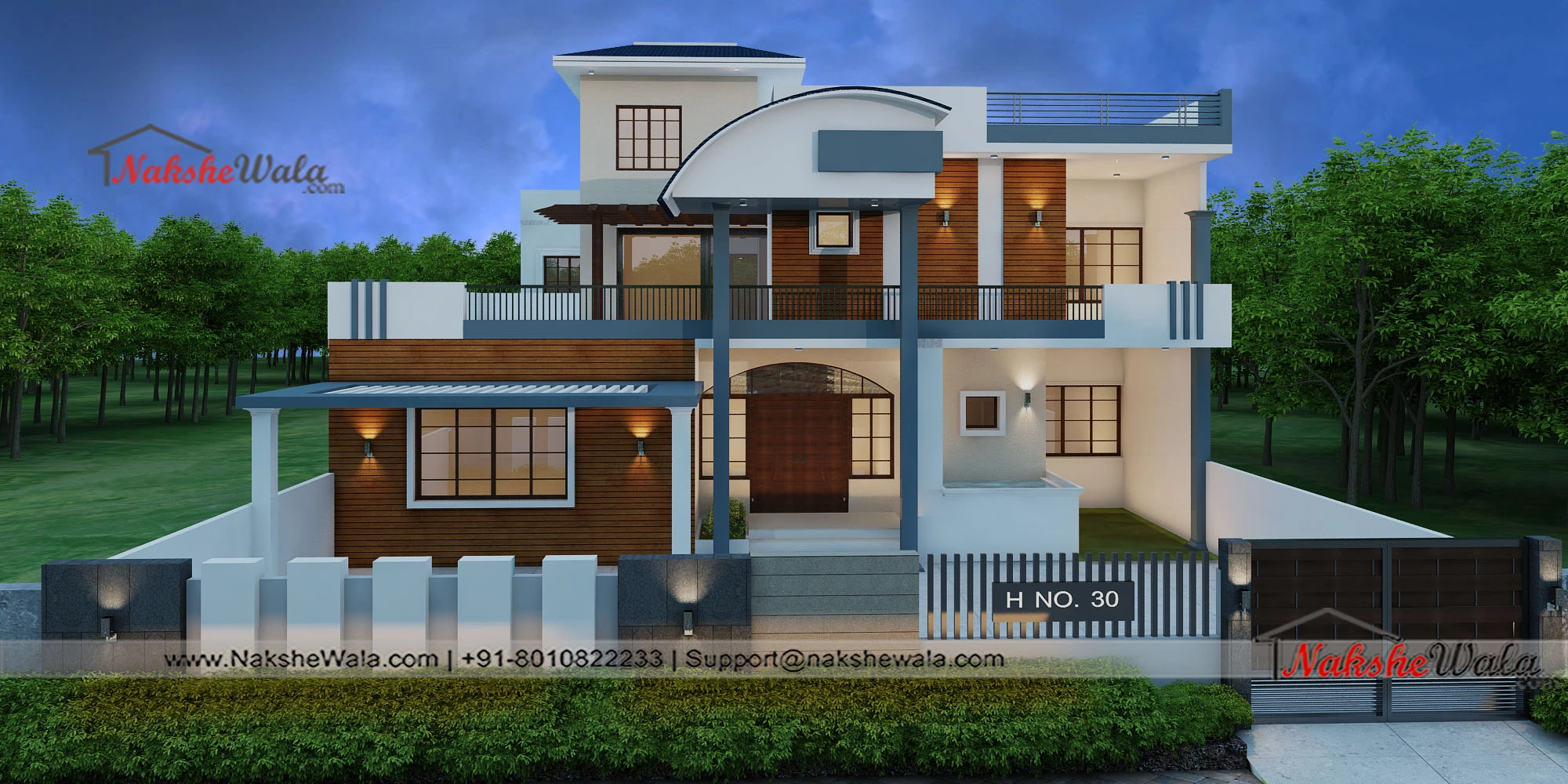
Style 7: Luxurious Duplex Home with Amenities
If the space is large, the duplex dwellings can be made with a beautiful open compound and adding the luxury of amenities such as a swimming pool, a small gym area to work out or simply creating an outhouse for house help. The duplex house has the advantage that you can experience a beautiful top view of these amenities while enjoying your morning or evening coffee.
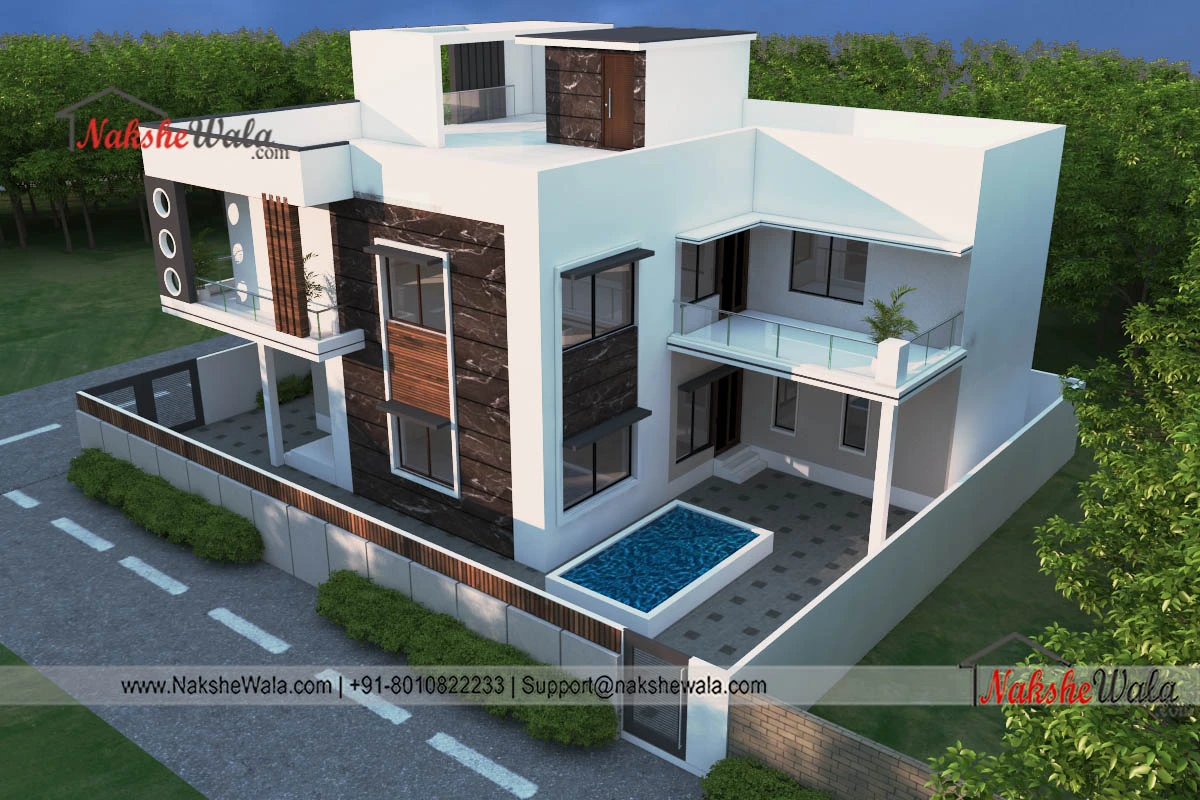
Style 8: Fusion of Innovative Materials for Making Duplex House
The modern houses are named so because they use new and innovative materials for making houses such as shown in this house elevation. The use of metal crossings, wooden louvres and use of clear glass while innovatively making the facade of the house. These materials give strength to the outer structure of the house.
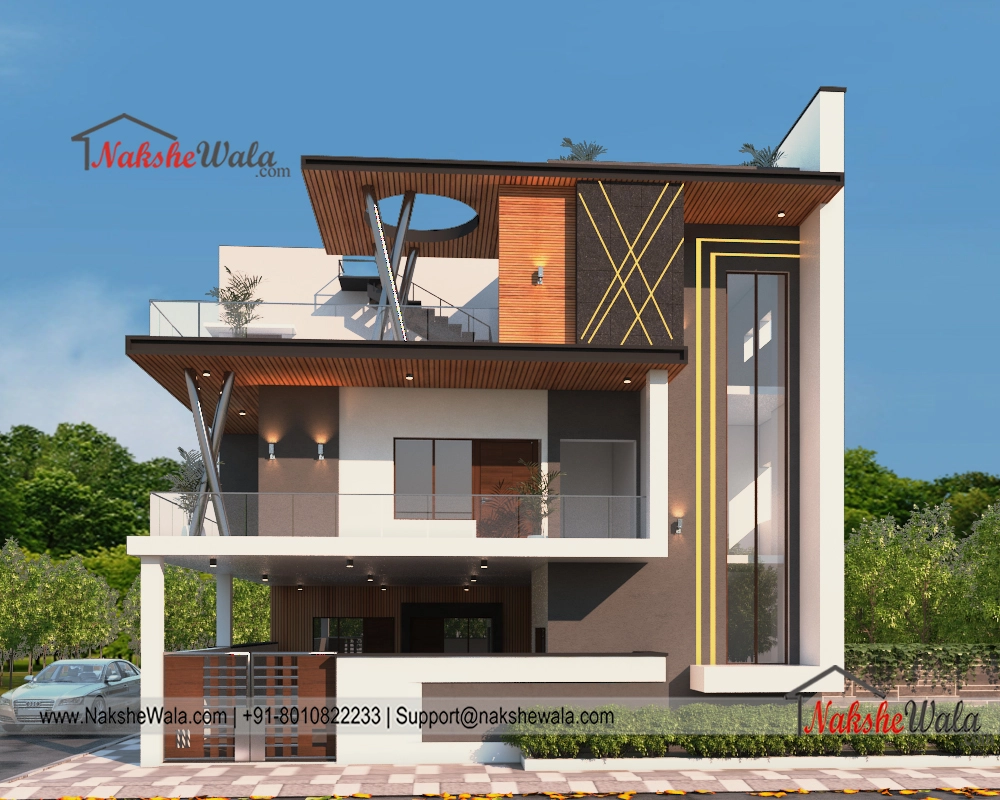
Style 9: Love from South, Your Kerala Style House Design
The Kerala-style house design is one of the most loved designs for duplex houses. The house's sloping roof always gives the house a unique look. This type of dual-unit house helps protect the house from extreme weather conditions. The wide-open porch area of the house and a raised platform to access the main door make this house design special.
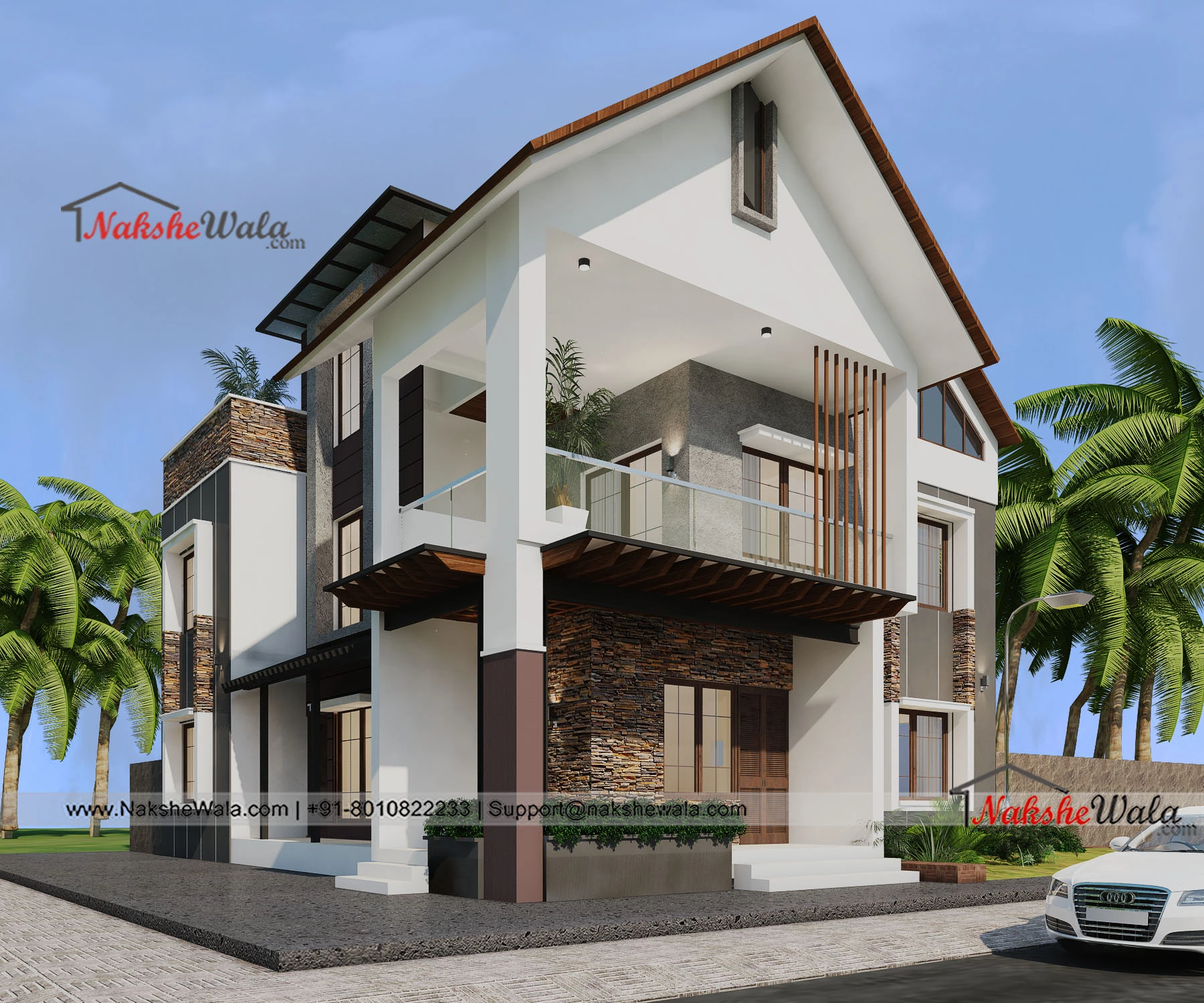
Style 10: Ultra-Modern Pergola Style for Out of The Box Home Style
In modern house designs, pergolas play a very dominant role in making any duplex house design beautiful. The balcony space of the upper dwelling is ultramodern with a stylish contemporary pergola on the roof. The pillars of the house are axially loaded columns with stone cladding on ¾ of the portion making it a style statement. An outhouse with relaxing space is also provided in the front open area of the house, alluring this panoramic view's beauty.
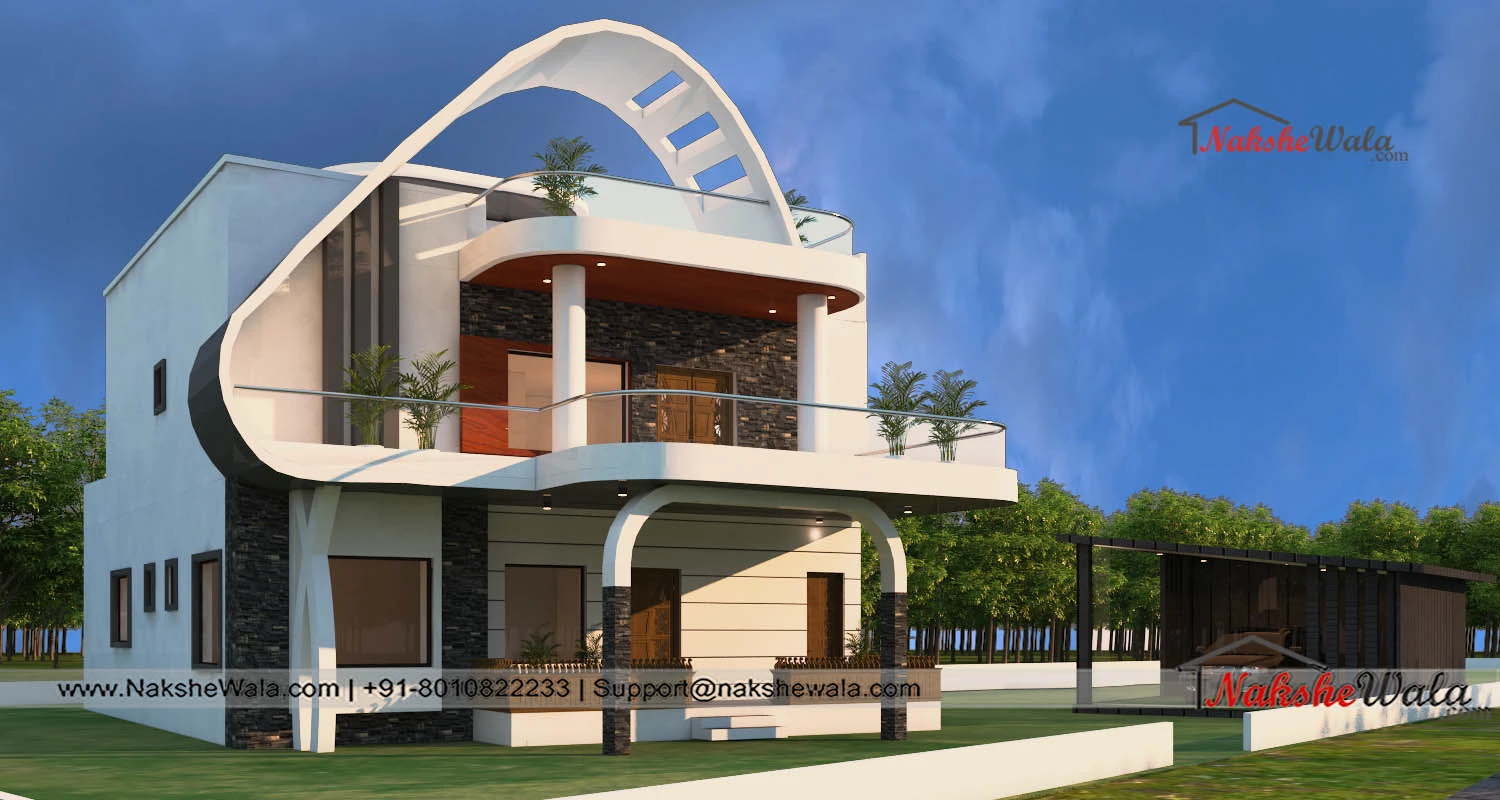
The Last Say
Lastly, it is important to note that while making more than one residential unit the safety of the house should not be compromised, so the foundation and the ceiling of the structure should be rock-solid. Thus, the house's structure is designed by professional architects such as Nakshewala so that the design contains all the aesthetic and functionality nodes in it.
FAQs
Q1. What is a stilt in a building?
Ans. They are the vertical poles and pillars in the buildings that are used for elevating the height of the house from the ground.
Q2. Where are pergolas used?
Ans. They are the extension of the buildings leading to the roof. They can also be used as shaded or semi-shaded focal points in gardens. At both spaces, they can be used for a beautiful sitting space.
Q3. Which type of pillars are the most efficient?
Ans. Circular columns are the most effective pillars due to their uniform cross-section and high moment of inertia.
Share this Post:
People Also Read
Nakshewala shares 5 pro tips to make perfect house plan from its experience diaries...Read more
Planning to mkae your own house? Ask Nakshewala for modern House elevations and floor plans....Read more
Nakshewala is providing mindblowing transformative modern house plans with frnt elevatuon design fo...Read more
At Nakshewala, find out the which the all time favourite elevation design for small house from the w...Read more
Discover most stylish duplex house design which are trending in 2024. Choose the best for yourself....Read more
10 points that one should not skip when making vastu home plans as it bring harmony in house....Read more
7 Low Cost Front Elevation Design and Experts Tips for Small Houses in 2025...Read more
How windows can prove to be hero of a north facing front elevations. 7 new window styles for your ho...Read more
Explore 5 most practical layouts for a 2BHK House Plan that suits the urban lifestyle....Read more
Why a small house design is the new talk of the town. How its meeti ng the needs of people as well a...Read more
In this blobg explore new innovative possibilities for modern house elevation that bring new dimensi...Read more
How Small House Floor Plans can be Made Cool Naturally. Know from Nakshewala...Read more
Nakshewala shares 5 pro tips to make perfect house plan from its experience diaries...Read more
Planning to mkae your own house? Ask Nakshewala for modern House elevations and floor plans....Read more
Nakshewala is providing mindblowing transformative modern house plans with frnt elevatuon design fo...Read more
At Nakshewala, find out the which the all time favourite elevation design for small house from the w...Read more
Discover most stylish duplex house design which are trending in 2024. Choose the best for yourself....Read more
10 points that one should not skip when making vastu home plans as it bring harmony in house....Read more
7 Low Cost Front Elevation Design and Experts Tips for Small Houses in 2025...Read more
How windows can prove to be hero of a north facing front elevations. 7 new window styles for your ho...Read more
Explore 5 most practical layouts for a 2BHK House Plan that suits the urban lifestyle....Read more
Why a small house design is the new talk of the town. How its meeti ng the needs of people as well a...Read more
In this blobg explore new innovative possibilities for modern house elevation that bring new dimensi...Read more
How Small House Floor Plans can be Made Cool Naturally. Know from Nakshewala...Read more



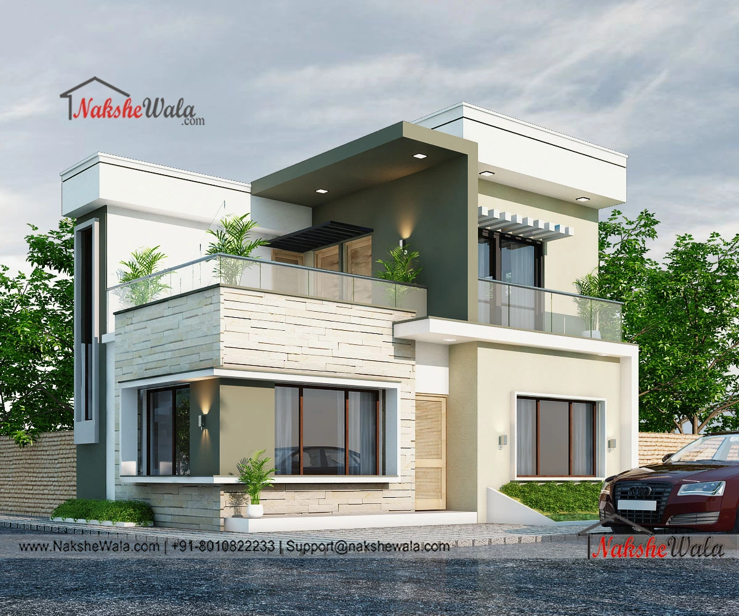
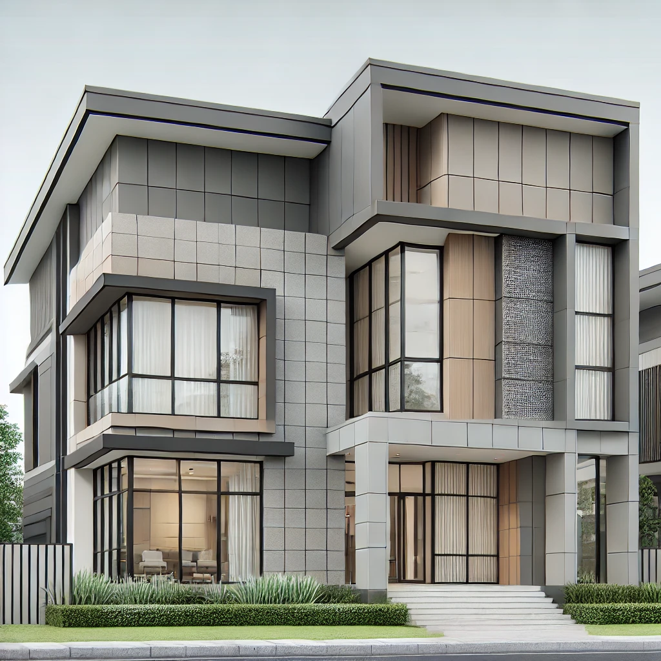
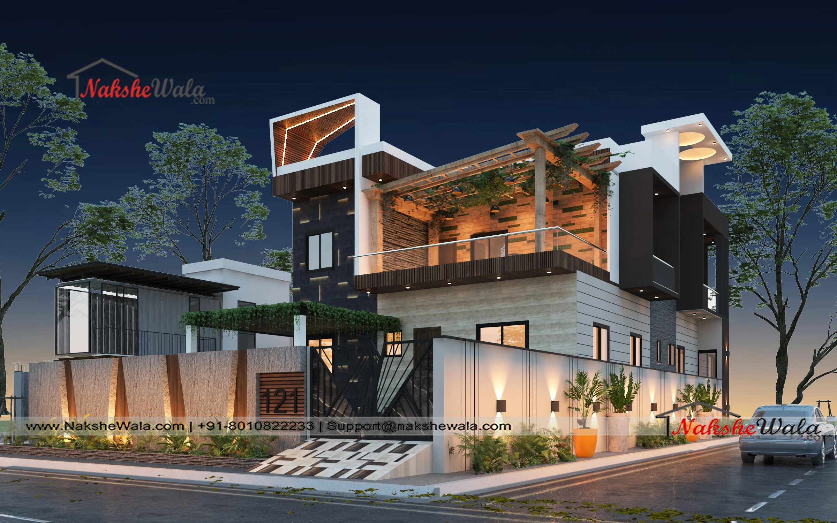
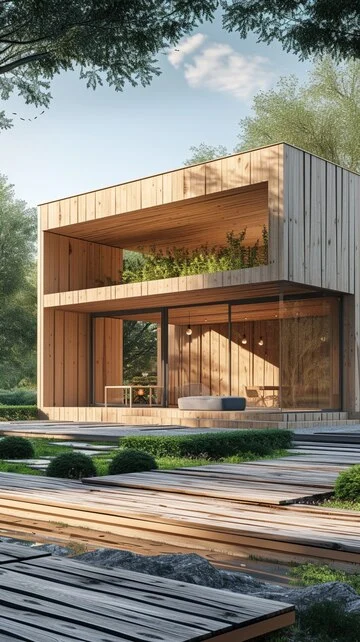
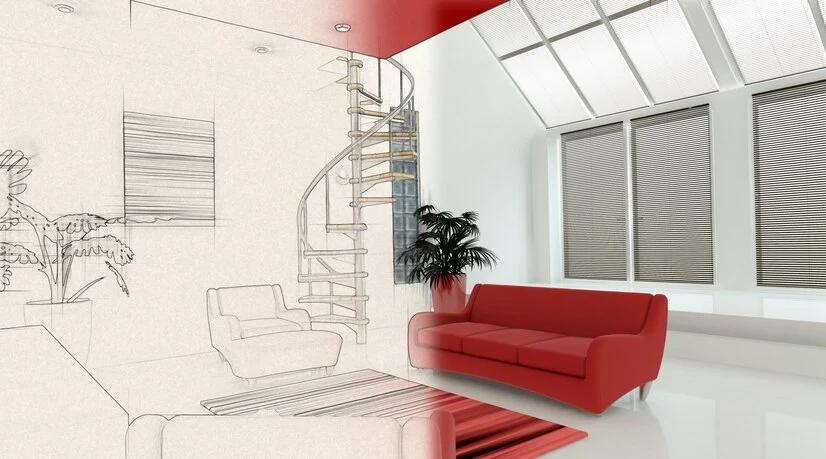
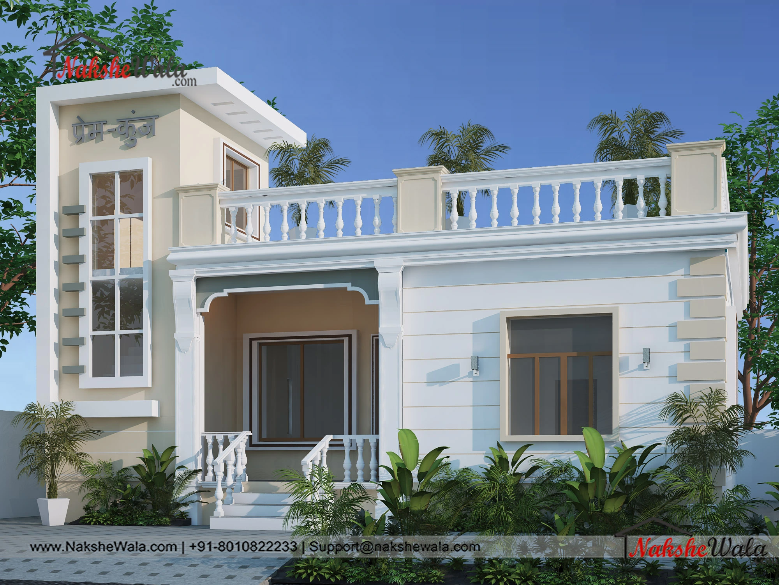
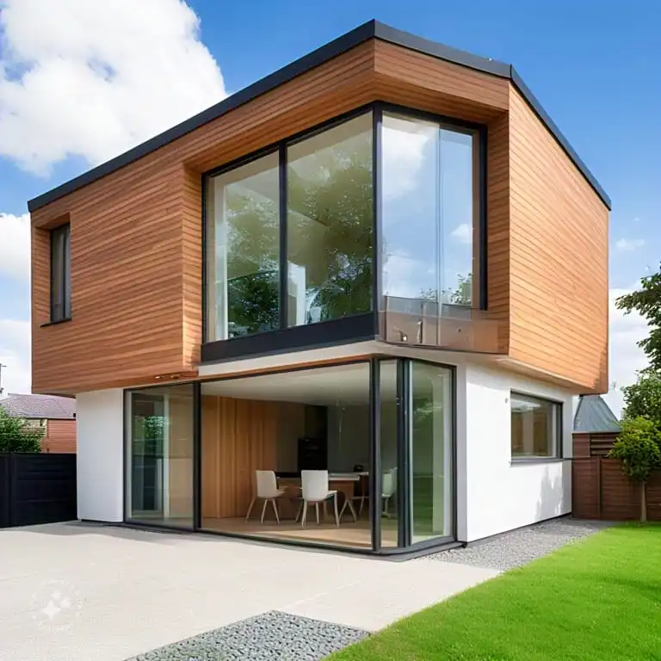
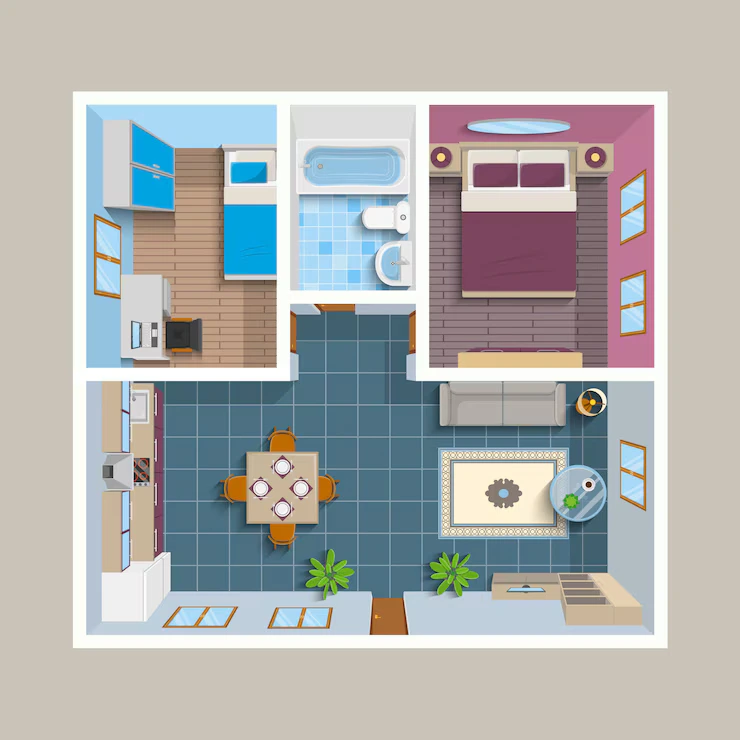
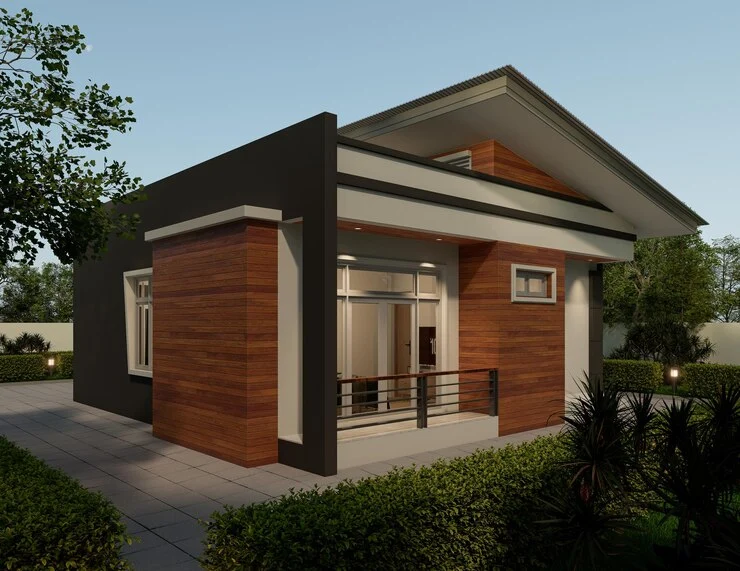
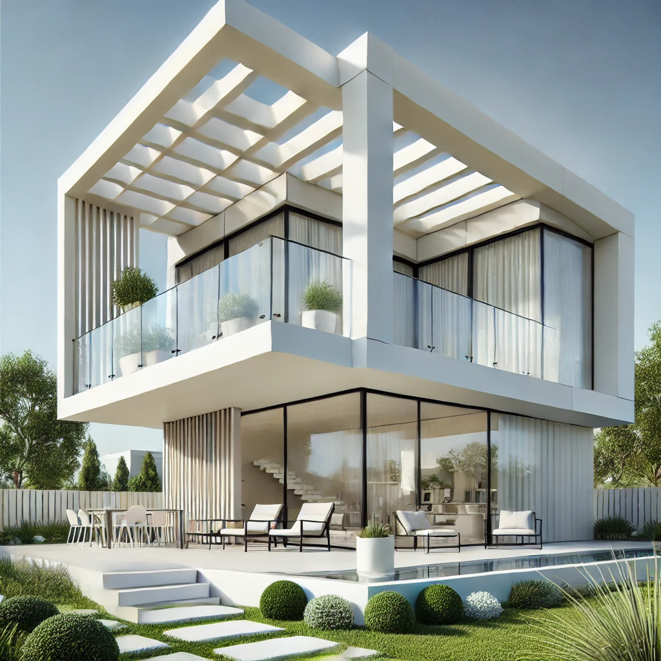
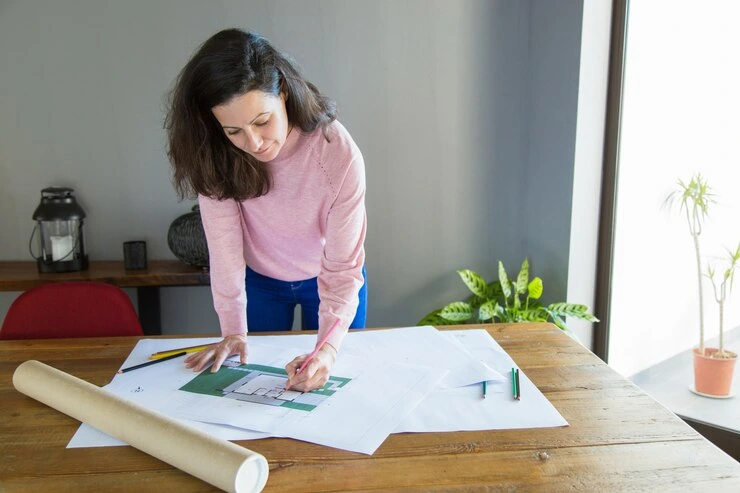
Comments