5 Mindblowing Innovations in Modern House Elevations that are a New Dawn to Architecture
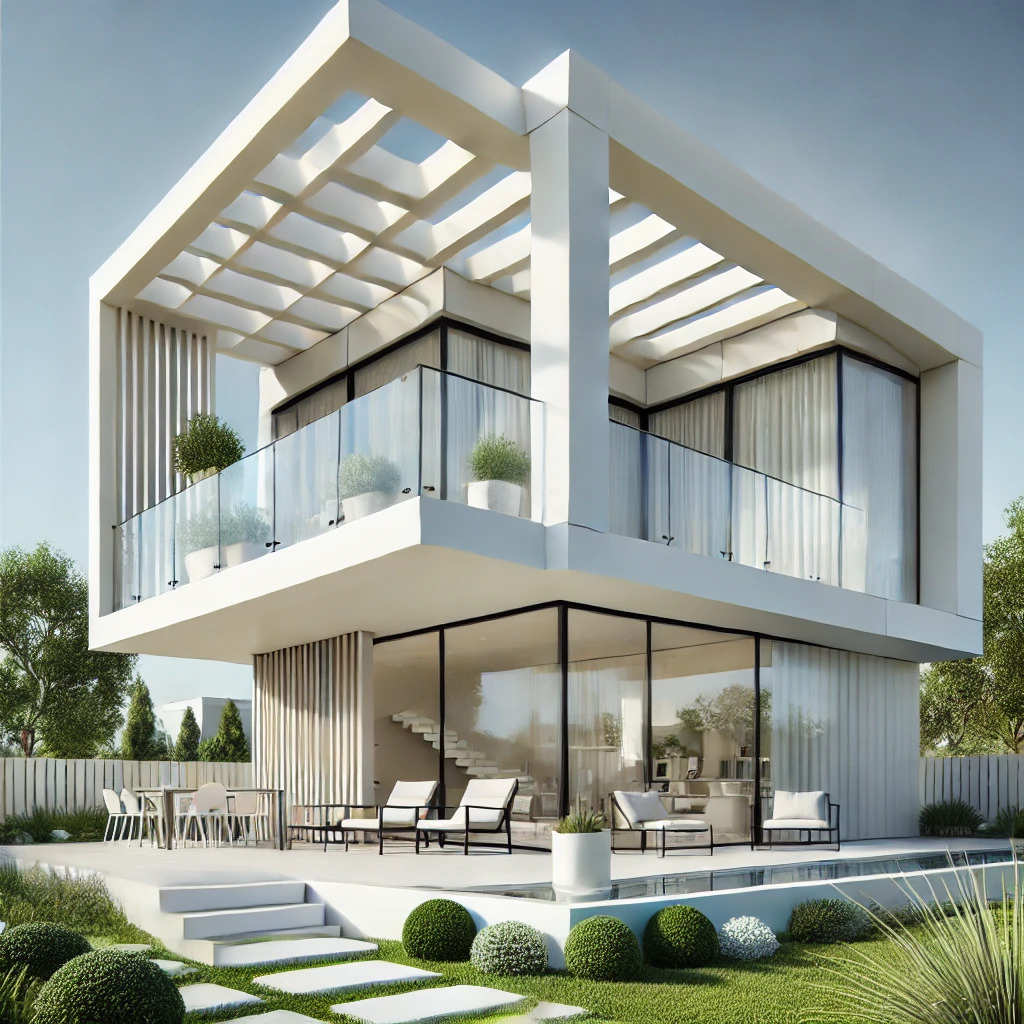
5 Mindblowing Innovations in Modern House Elevations that are a New Dawn to Architecture
Why Modern House Elevations in Architectural Designs Became Famous
India, a land of different cultures, has many evident architectural art forms that are reflected in house plans and elevations. The land has seen everything from era-old Harappan-style architecture to modern house elevations. When we say modern elevations, what comes to our mind? A white-painted house with clear lines and a box-like structure, some glass handrails, a facade with modern and innovative materials, and pergolas on top with beautiful sitting and landscaping surrounding the house like this ( see image below).
Some important elements that make this architectural style so popular are—
1. These elevations are elegant and give a neat and clean look to the eyes.
2. The front elevation designs offer functionality that is the prime need of the modern-day era.
3. They allow us to enhance curb appeal.
4. New innovative materials make modern house elevations weather-resistant thus giving you a comfy home.
Mindblowing innovations in modern house elevations
Modern innovations represent more than just a design trend; they signify a shift toward homes that are smarter, greener, and more aligned with the demands of modern living. Architects and designers are challenging traditional notions of what a home should look like, creating future-ready spaces and in tune with technological and environmental advancements. As these trends gain momentum, they set a new standard for residential architecture—where beauty, functionality, and sustainability intersect.
Here are some brand-new innovations in modern house elevation designs that are truly a dawn in the architecture industry.
1. Kinetic Facade
The concept of kinetic facade states that modern house elevations must have dynamic features such as collapsible glass shutters, openable bamboo jali, etc. Kinetic facades are based on the core concept of ‘adding moving features in modern house elevations’ rather than keeping them static. Thus, they include varied mechanical systems and technologies such as shifting panels, closing shutters, undulating surfaces, etc. These technologies offer great solutions to small house elevations where they provide great aesthetic appeal, more open space along multifunctionality.
Some Modern Front Elevations for Small Houses with Kinetic Facade
1.1 Openable Additional Bamboo Jali
This openable bamboo jali is a type of kinetic facade as it can be opened with the help of inside handles allowing you to enjoy the cool breeze of spring and the warmth of the sun on chilling winter noons.
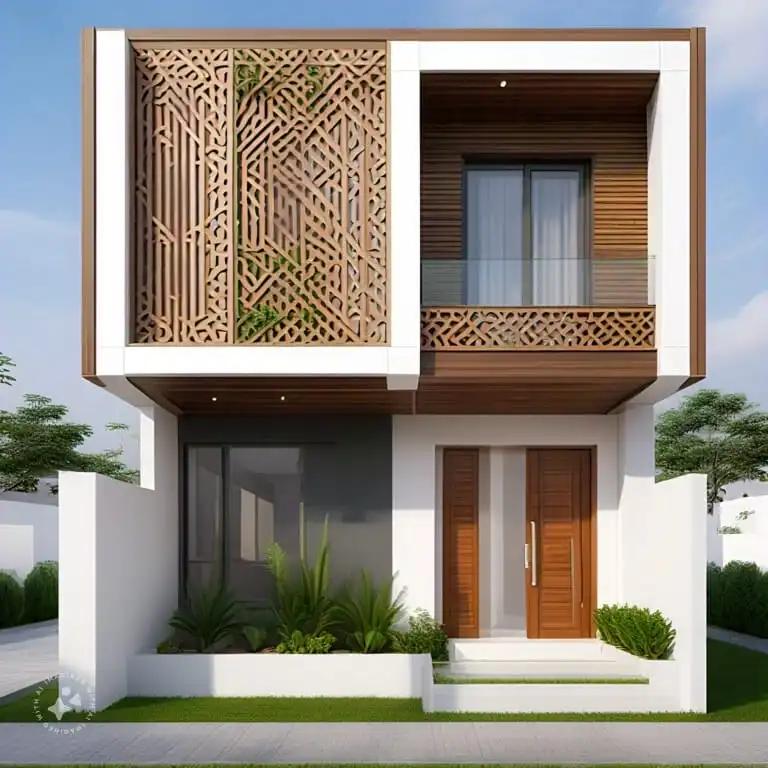
1.2 Glass Sliders
The glass sliders with curtains inside help switch you easily between a private space and a public space whenever you want. In modern front elevation designs for small houses use of glass sliders helps in providing a seamless look to the interiors that allows to bring in nature without compromising the aesthetics of the home.
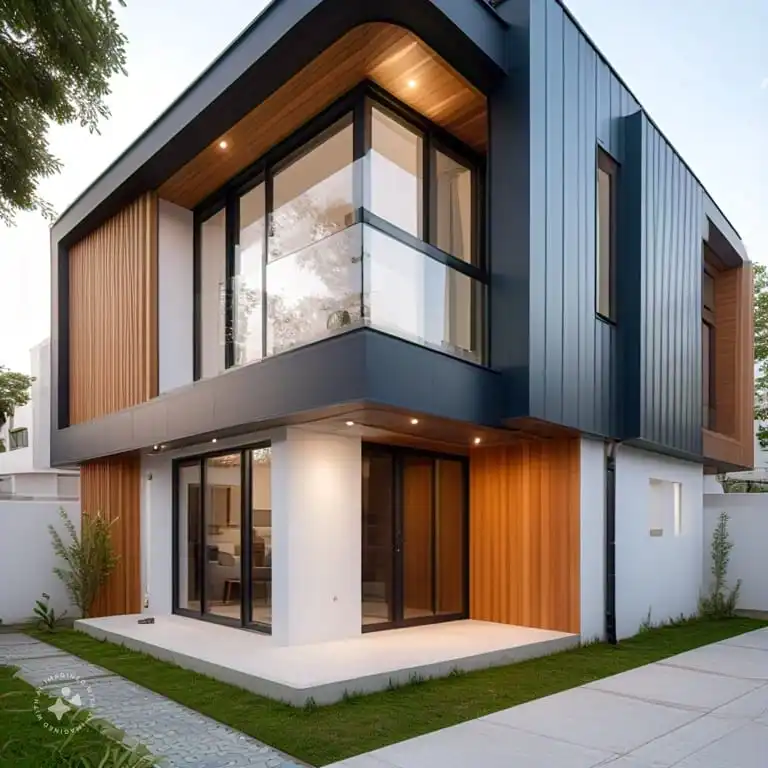
1.3 Hydraulic Shutters
Automated technology is truly a boon in the architectural design industry. If your abode is located near a landscape or you have a mindblowing garden that you want to enjoy thoroughly, along with the varied weather of the Indian panorama, hydraulic collapsible shutters are a great option for a modern house elevation.
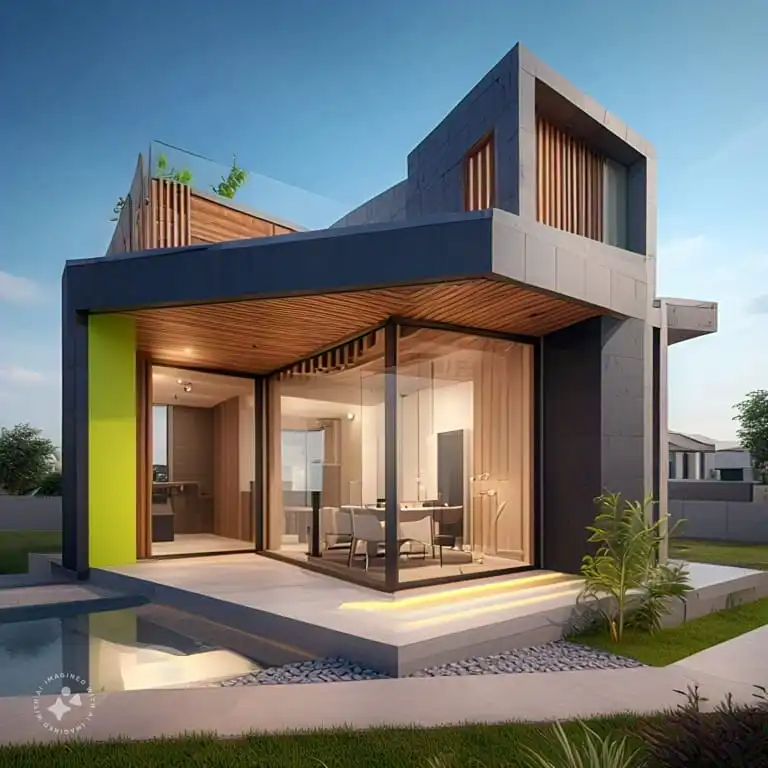
2. Biophilic Facade
The concept of biophilic architecture is on boom in India and the world due to increasing environmental degradation. It is one of the most important concepts in the 7 principles of LEED for building architecture. In front elevation design for small houses, this innovation brings a new way to include nature and create a small bio-climate that surrounds your home.
It tells you how you can elevate your living style while also preserving nature. In biophilic architecture, it is not about planting trees here and there but enhancing a healthy lifestyle both at the micro and macro level. Such as creating car-free zones for walking areas, and making nature-enthusiastic features in the landscape including all five elements of nature etc.
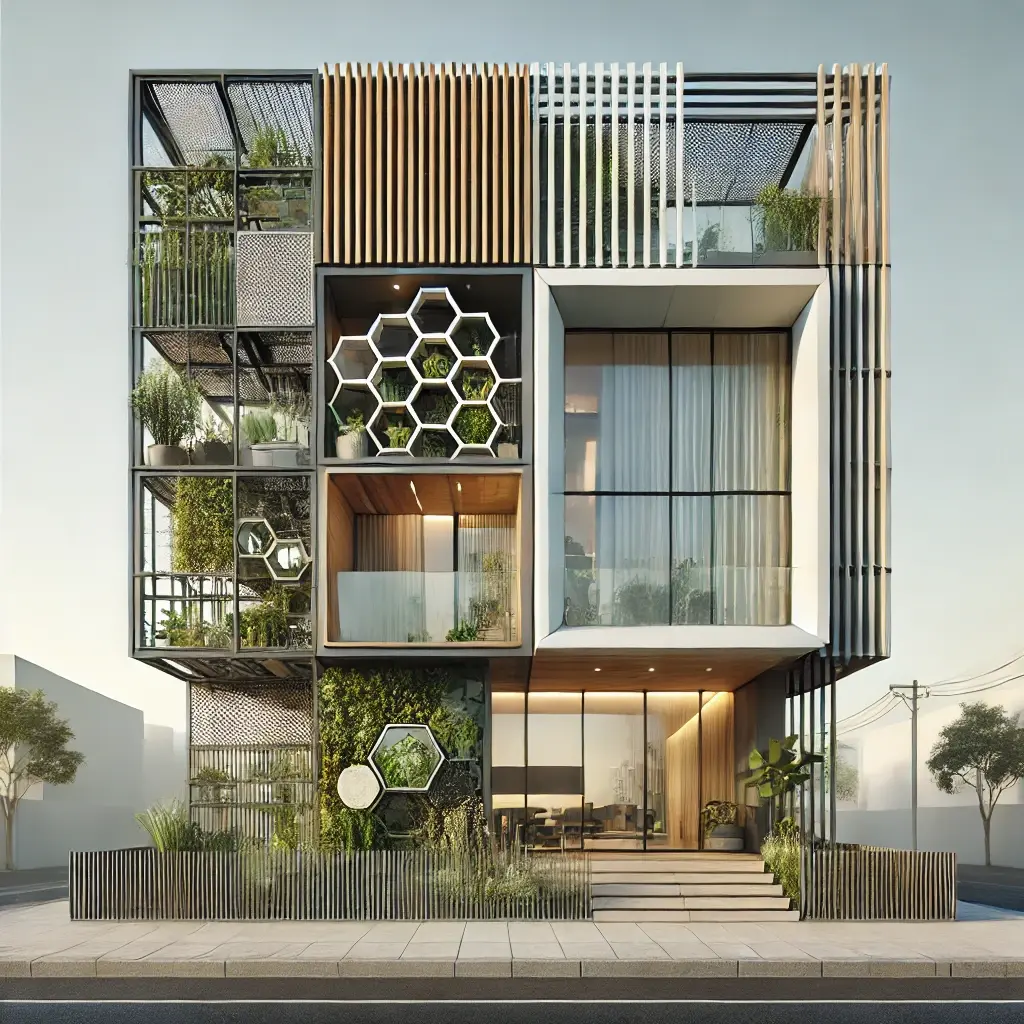
3. Energy Generating Elevations
Thirdly, the most important and futuristic approach in architectural design is bringing energy-generating elevations. Building Integrated Photovoltaics (BIVP) is one such feature that allows a complete transition from front elevation designs of small houses to modern house elevations. In this process, rather than adding solar panels on the roof ceilings, photovoltaic elements are embedded inside the facade itself so that the buildings become self-resilient for energy generation. This modern innovation is also a mass feature of sustainable building features.
4. Floating Structures and Cantilevers
The floating structure and elements eventually have the edge for creating extra space for the room without creating a foundation of the space. This makes the construction less expensive. Cantilevers can be used to create interesting spaces in homes that defy gravity such as staircases that are hanging amidst air, or creating a study nook without engaging the floor space. In modern house elevations, this technology plays a key role in maximising the space, projecting an outward look to the whole structure, while also maximum optimisation of the floor.
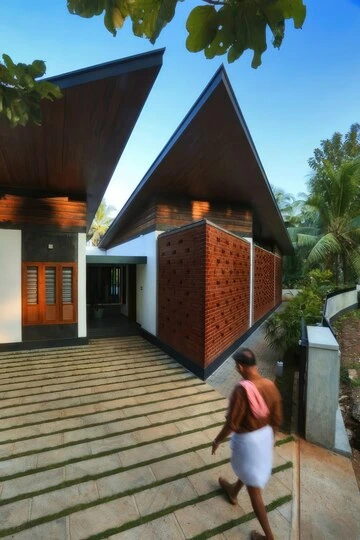
5. Prefabricated Modular Elevations
In prefabricated modular elevations, the building structure is constructed away from the site and is assembled later on-site to make a complete structure. This is again one of the breakthrough technologies that help in making more efficient, accurate and speedy construction services.
The Last Say
These five innovations in modern house elevations mark a significant evolution in architectural design. The summing up of sustainable and biophilic materials shows a strong commitment to reducing hazardous carbon footprints and making homes irresistibly beautiful. New technologies such as home automation etc. seamlessly embedded in modern elevations add an unparalleled level of convenience and energy efficiency. They are continuously transforming the way we live and interact with our spaces. Minimalist and geometric designs bring a fresh perspective to aesthetics, focusing on simplicity and functionality. The use of innovative materials and textures creates dynamic visual interest, adding curb appeal to home facades while enhancing their overall character. Large windows and open spaces have redefined the connection between indoor and outdoor living, promoting transparency, natural light, and a more immersive experience with the environment.
FAQs
Q1. What is an example of the cantilever in modern house elevations?
A. Balconies are the most common type of cantilever structures.
Q2. Is there any way to keep homes naturally cool?
A. Nakshewala suggests some tips such as choosing local construction materials. To know in detail click here.
Q3. What are some new examples of front elevation designs of small houses?
A. You can find some cool customisable front elevation designs at Nakshewala.
Share this Post:
People Also Read
7 Low Cost Front Elevation Design and Experts Tips for Small Houses in 2025...Read more
How windows can prove to be hero of a north facing front elevations. 7 new window styles for your ho...Read more
Explore 5 most practical layouts for a 2BHK House Plan that suits the urban lifestyle....Read more
Why a small house design is the new talk of the town. How its meeti ng the needs of people as well a...Read more
In this blobg explore new innovative possibilities for modern house elevation that bring new dimensi...Read more
How Small House Floor Plans can be Made Cool Naturally. Know from Nakshewala...Read more
How do front elevation designs for small houses, or any building, help avoid this futuristic city pr...Read more
A 3 bedroom house floor plan is the most ideal thing that is suitable for all housing needs while al...Read more
Looking for a fabulous house design that brings warmth and cosiness? Check out these stunning facade...Read more
15 Modern front elevaton designs for small house that are stunning and hot selli ng in 2025. Read mo...Read more
Know the importance of facade in a vastu complaint house. Read more to know....Read more
8 Spectacular Small Duplex House Designs That Reflect Sustainable Architecture...Read more
7 Low Cost Front Elevation Design and Experts Tips for Small Houses in 2025...Read more
How windows can prove to be hero of a north facing front elevations. 7 new window styles for your ho...Read more
Explore 5 most practical layouts for a 2BHK House Plan that suits the urban lifestyle....Read more
Why a small house design is the new talk of the town. How its meeti ng the needs of people as well a...Read more
In this blobg explore new innovative possibilities for modern house elevation that bring new dimensi...Read more
How Small House Floor Plans can be Made Cool Naturally. Know from Nakshewala...Read more
How do front elevation designs for small houses, or any building, help avoid this futuristic city pr...Read more
A 3 bedroom house floor plan is the most ideal thing that is suitable for all housing needs while al...Read more
Looking for a fabulous house design that brings warmth and cosiness? Check out these stunning facade...Read more
15 Modern front elevaton designs for small house that are stunning and hot selli ng in 2025. Read mo...Read more
Know the importance of facade in a vastu complaint house. Read more to know....Read more
8 Spectacular Small Duplex House Designs That Reflect Sustainable Architecture...Read more



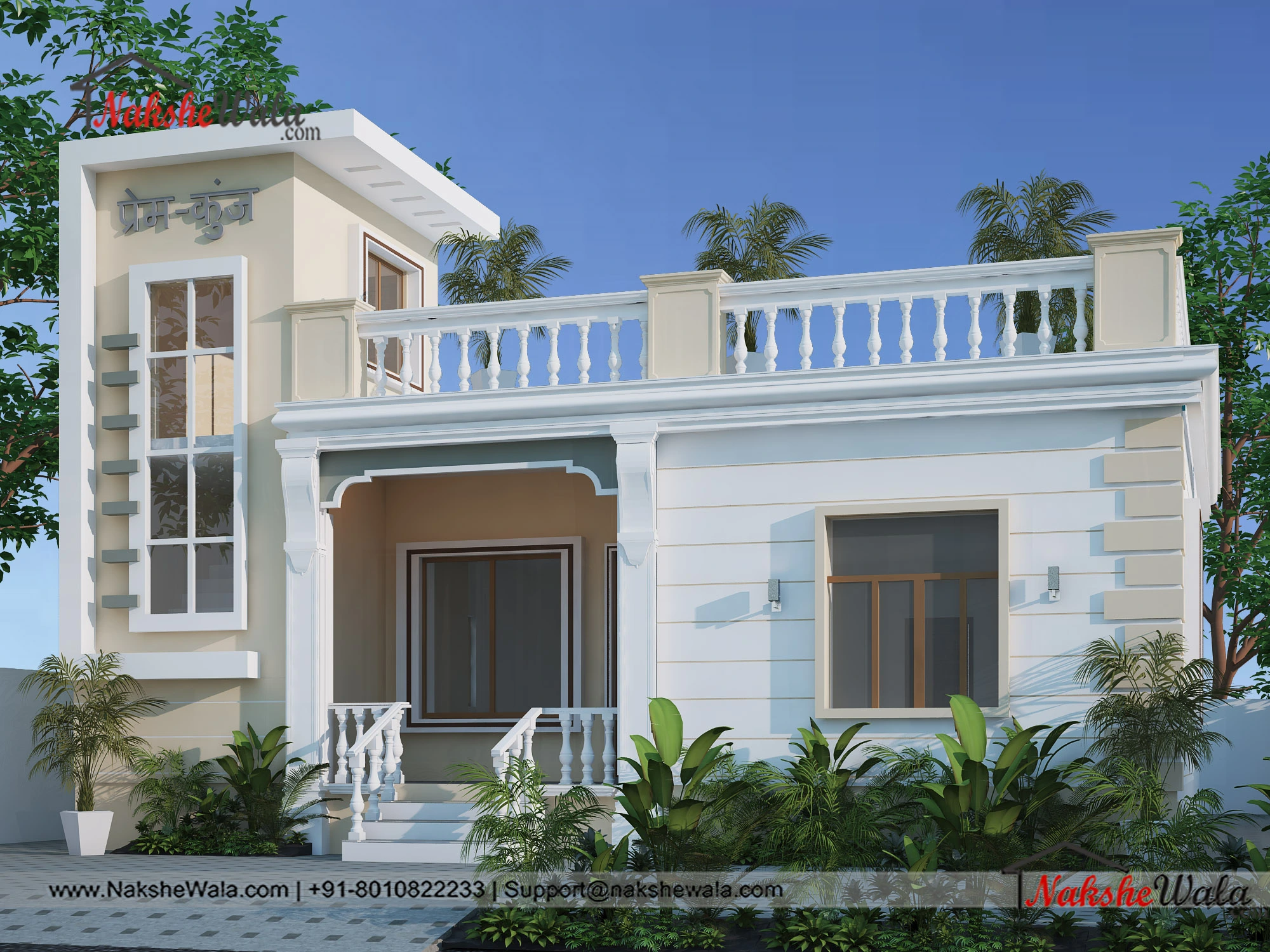
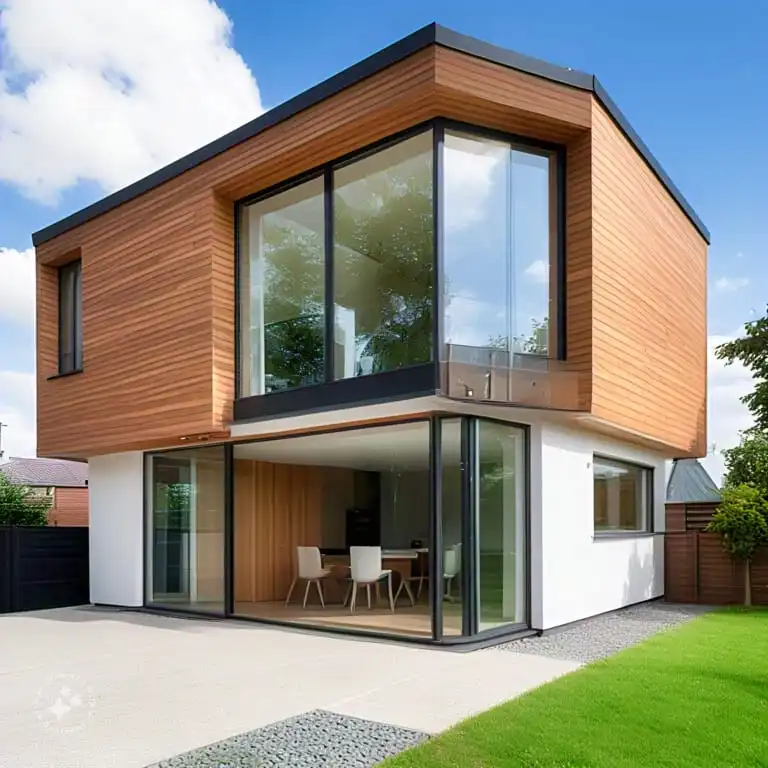
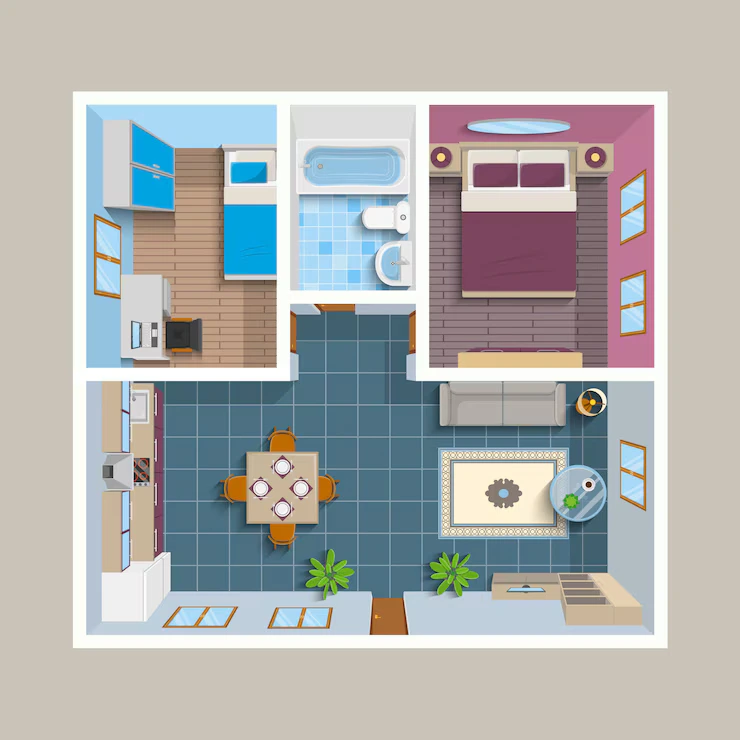
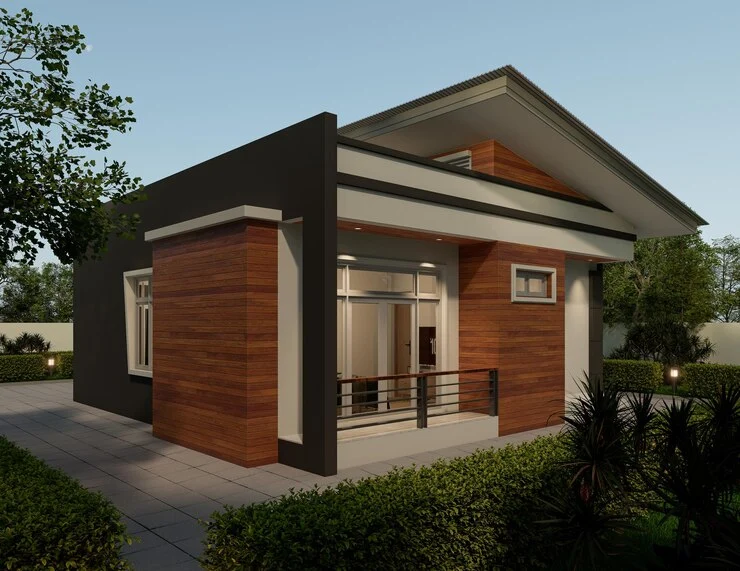
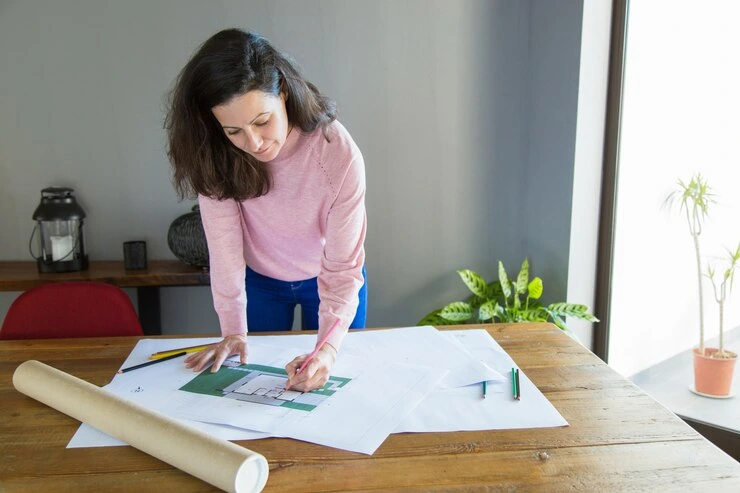
_1736580959.webp)
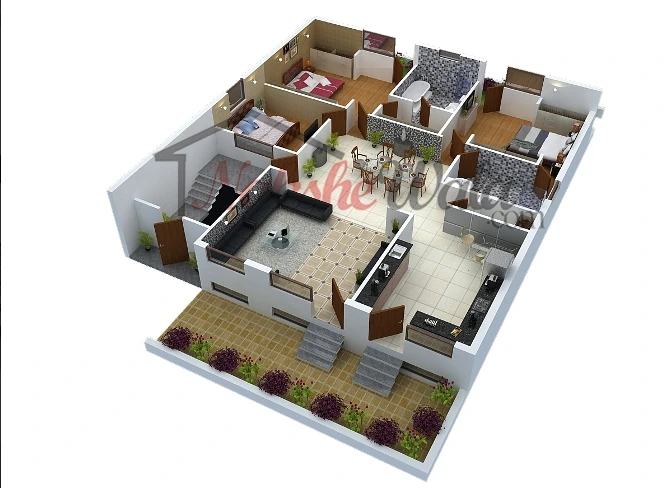
_1735190479.webp)
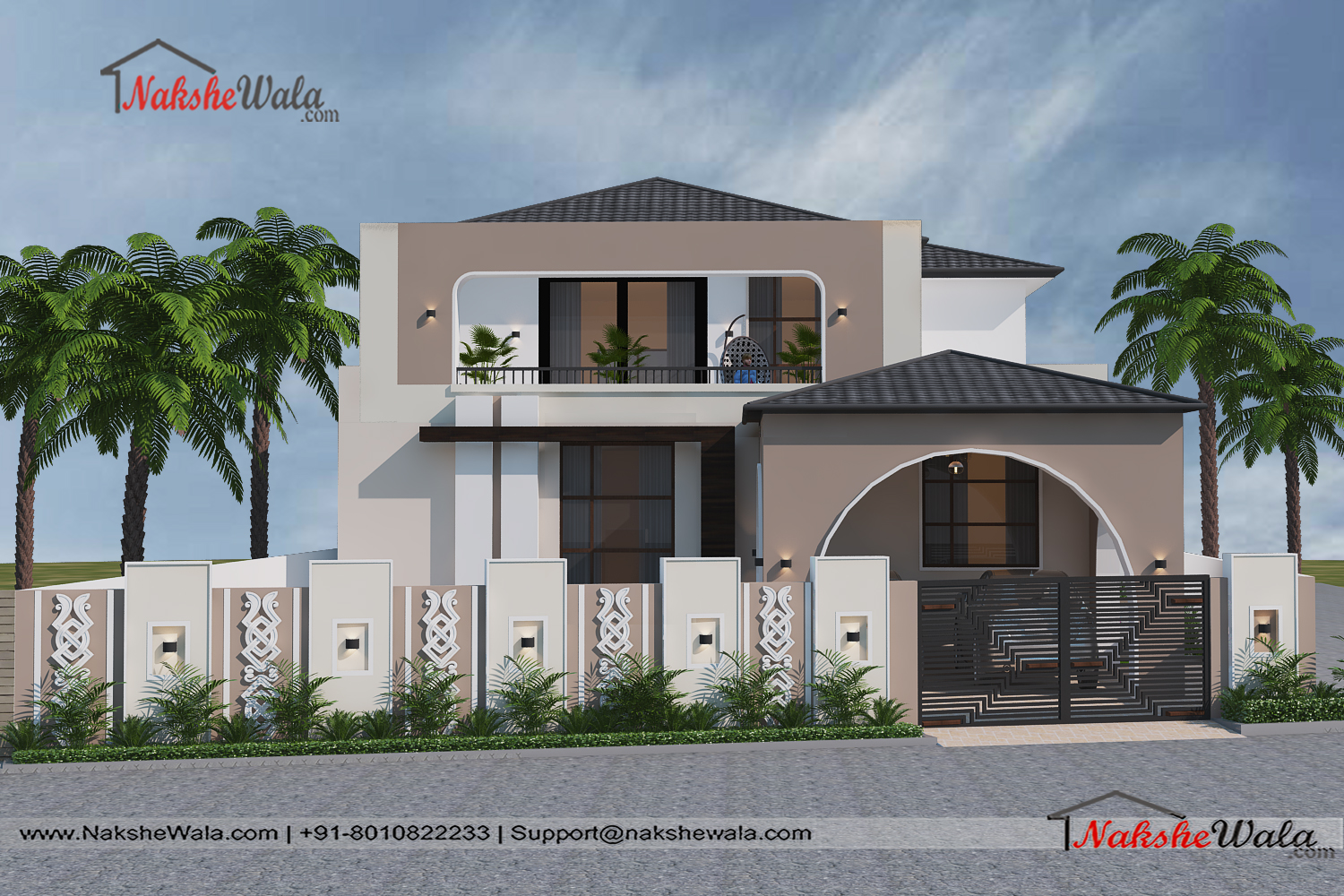
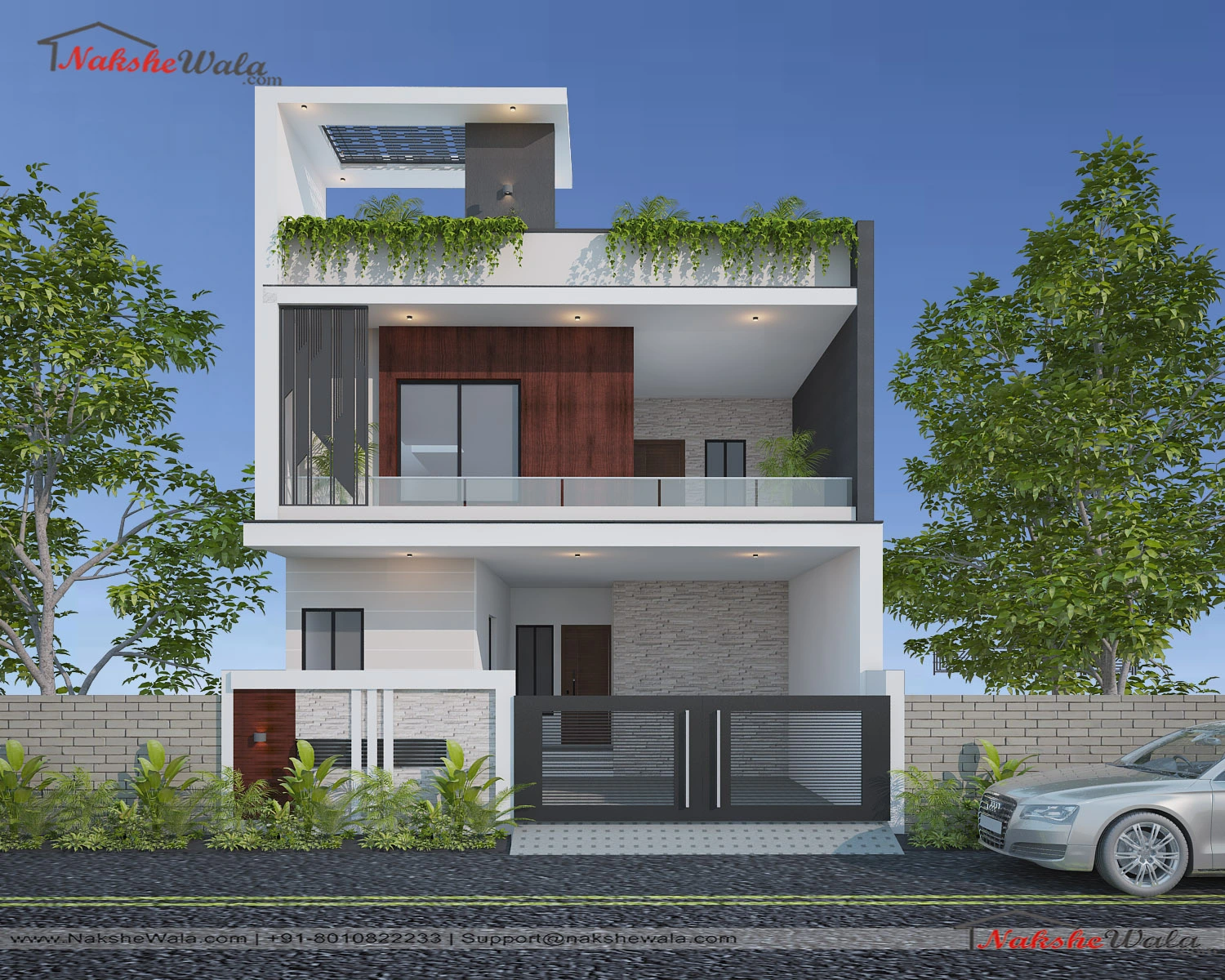
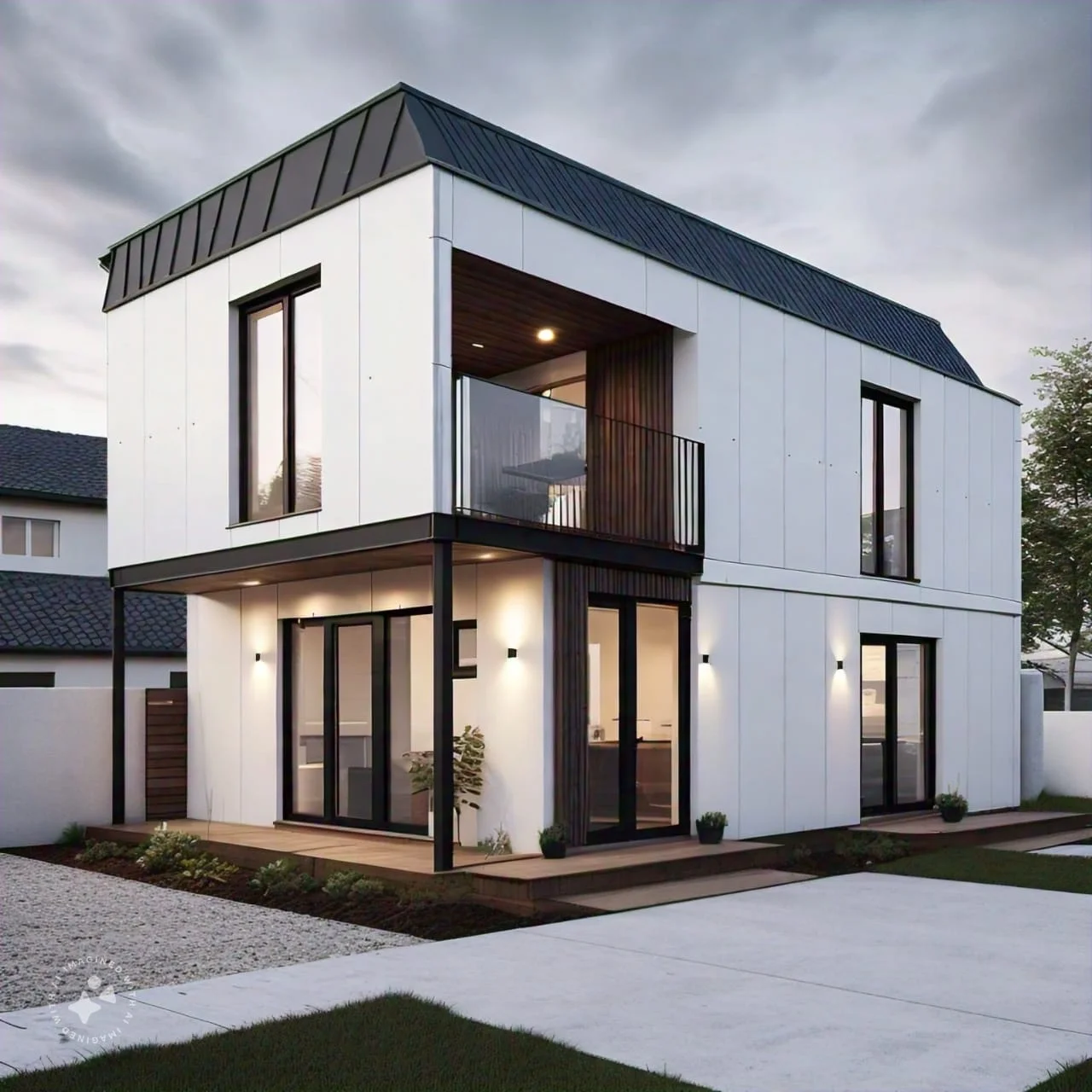
Comments