15 Modern Front Elevation Designs for Small Houses that are Hot Selling
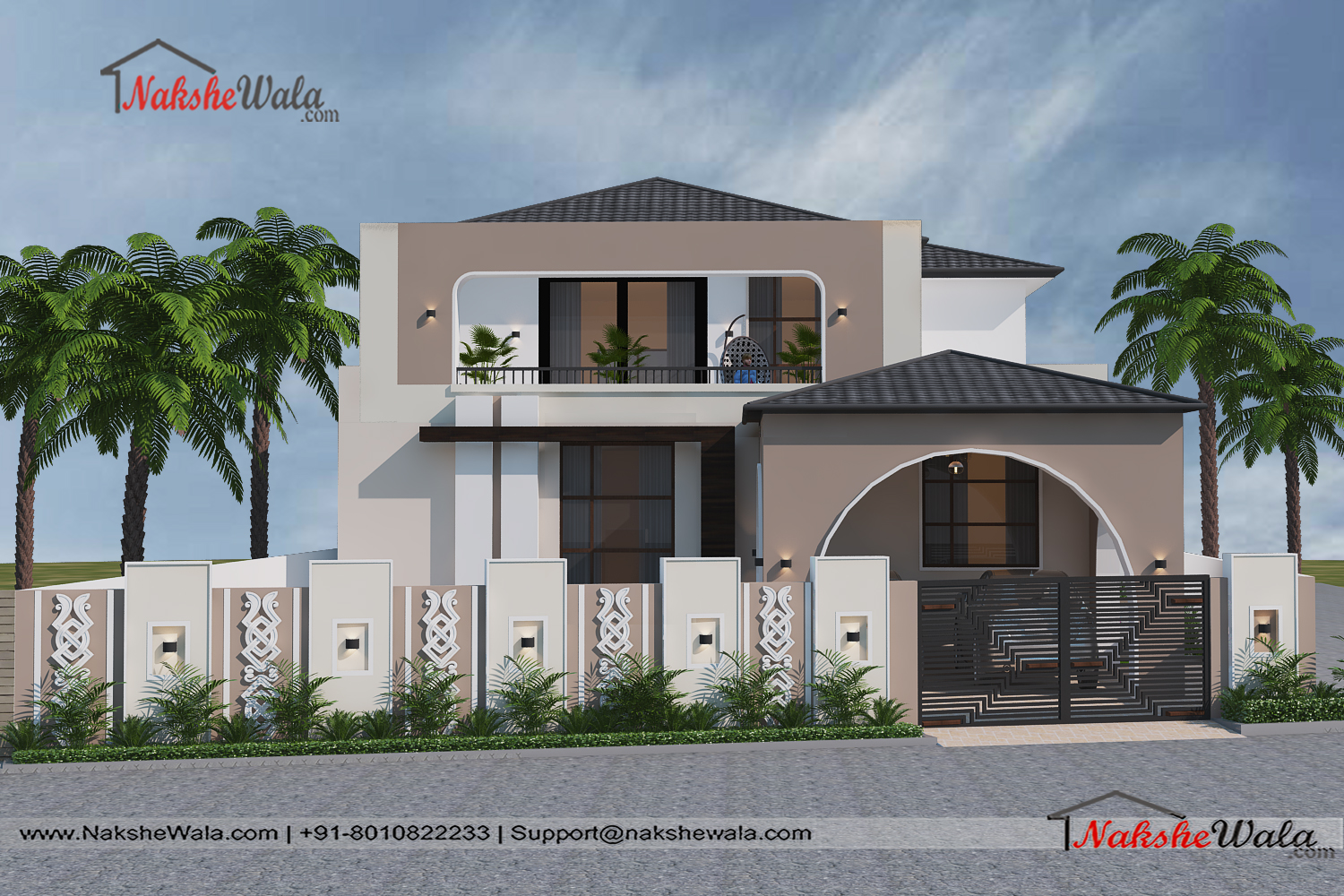
15 Modern Front Elevation Designs for Small Houses that are Hot Selling
When it comes to small houses, the front elevation is the face of your home. A thoughtfully designed front elevation not only enhances curb appeal but also makes a bold architectural statement. If you're in search of inspiration for modern front elevation designs, this list of trending ideas will surely spark your imagination. Let’s dive into 20 hot-selling modern front elevation designs for small houses that are capturing attention in 2024.
1. Minimalist Geometry
The modern theme features minimalism so the fine lines, box-like structures and clear geometrical shapes are some key ideas for making a modern front elevation design for small houses. In big homes, these features also play a similar impact.
2. Glass Facades
The use of glass in modern front elevations is an unavoidable feature. Glasses in modern front elevations for small houses create a sense of spaciousness, seamless views and smooth transitions in the housing facade.
3. Vertical Gardens
Incorporating biophilia in modern house designs is the most trending thing you will see in elevation designs. Vertical gardens are the most common form of this kind of elevation. A small bio-climate is created around the house by utilising the vertical space of the facade.
4. Rustic Charm
If you are an appreciator of buildings that have a vintage look, house elevation with a rustic look is the one for you. These types of modern front elevations for small houses have exposed bricks, stone cladding rough textures etc that give them a raw-vintage look.
5. Cubic Architecture
They are ultra-modern designs where the whole elevation is designed in cubic forms. They are the only highlights of the home where the core idea is on creating a seamless finish with layers and in-depth dimensions creation.
6. Floating Balcony
Small house elevations often suffer from a lack of right projection of the space. The cantilevered balcony or hanging spaces in the modern elevation designs add space and create a sense of wide area in the front elevation design.
7. Dual-Tone Palette
The trick to adding colours in modern front elevation for small houses is to choose a dual-tone palette. The base colour chosen would always be light/ nude in colour while the second tone must be used to highlight the featured elements of the house elevation.
8. Industrial Style
Industrial-style elevation design is the most robust form of elevation. These types of house elevations are great for urban living where the elevation features exposed concrete, steel railings , larger windows and a rugged yet elegant elevation setting.
9. Pop of Color
To stand out on designs, add dash of vibrant colours that cn highlight the designs. This help in creating a visual zoning, cutting monotonus effects of nude colours and drawing attention to the special features of the home. For example adding simply a vibrant yellow, turquoise or blue colour main door in the victorian facade of the small house.
10. Perforated Screens
Use of perforated screens have two way utility in homes. They add a sense of privacy while also allowing ventilation in the modern front elevation designs for small houses. For facades architects generally prefer for terracotta, metal or pop screens to add texture in house.
11. Asymmetrical Design
As the contemporary designs are taking up the stage the traditional design forms are transforming into an asymmetrical arena. This add a unique artistic flow to the house.
12. Slanted Roofs
The slanted roofs are more popular in tropical areas to diverse the excess rain water from the sloping terrace. The slanted roofs however are a major feature that help solving present issues of water conservation in modern house design.
13. Mixed Materials
Technology like parametric designing is evolving fast. Architects are also looking into utilising new innovative materials. Making elevations more sustainable with the use of modern materials such as stone, wood, glass, metal, etc. allows making design forms that are more human-centric and realistic.
14. Large Entryways
The best way to make impactful modern front elevation designs for small houses is to make the entryway grand and spectacular if the space permits. In modern designs, this can be done by adding convertible glass walls that add a sense of wide area. If it's a boundary wall around the small home, choose grand housing doors and less concrete for the front design of the house.
15. Open to Sky Courtyard
In Indian architecture, courtyards have always been there as an important part of architectural design. If space allows, make an open-to-sky courtyard in your house that helps in making homes more breathable, ventilated, and full of natural light.
The Last Say
Modern front elevation designs for small houses are an example to how creativity, functionality, and aesthetics can be combined flawlesssly, even in small spaces. These trending designs allows to maximize curb appeal while reflecting the latest architectural trends. The best part of modern front elevation designs is they are flexible and have the capacity to absorb any style in self.
In a general myth, small houses no longer mean compromising on style; rather, new innovations are coming up to highlight the potential of the system. As urban lifestyle is growing up these designs also come up with exemplary house planning, functional facades and a great landscaping which over all turns into a great small house design.
Whether you're planning for a new house or want to renovate the existing one, these modern front elevation designs for small houses provide ideas to stand out among the cluttered modern elevations.
FAQs
Q1. Which is the best online architectural design service near me?
A. Nakshewala has been active from the past 12 years in online architecture design services serving Pan India.
Q2. Find the best modern house elevation in Noida
A. Nakshewala is one of the best platforms for reaching out to modern house elevations.
Q3. Where can I find online floor plans for my house?
A. Nalshewala is the online platform for online architecture floor plans and front elevation designs.
Share this Post:
People Also Read
Know the importance of facade in a vastu complaint house. Read more to know....Read more
8 Spectacular Small Duplex House Designs That Reflect Sustainable Architecture...Read more
7 Low Cost Front Elevation Design and Experts Tips for Small Houses in 2025...Read more
How windows can prove to be hero of a north facing front elevations. 7 new window styles for your ho...Read more
Explore 5 most practical layouts for a 2BHK House Plan that suits the urban lifestyle....Read more
Why a small house design is the new talk of the town. How its meeti ng the needs of people as well a...Read more
here was a rise in people doing DIY home decor, home styling videos, and so on. Surprised! Yes, this...Read more
However, as time has changed and technology has evolved, technologies like 3D architectural visualiz...Read more
How do front elevation designs for small houses, or any building, help avoid this futuristic city pr...Read more
A 3 bedroom house floor plan is the most ideal thing that is suitable for all housing needs while al...Read more
Looking for a fabulous house design that brings warmth and cosiness? Check out these stunning facade...Read more
15 Modern front elevaton designs for small house that are stunning and hot selli ng in 2025. Read mo...Read more
Know the importance of facade in a vastu complaint house. Read more to know....Read more
8 Spectacular Small Duplex House Designs That Reflect Sustainable Architecture...Read more
7 Low Cost Front Elevation Design and Experts Tips for Small Houses in 2025...Read more
How windows can prove to be hero of a north facing front elevations. 7 new window styles for your ho...Read more
Explore 5 most practical layouts for a 2BHK House Plan that suits the urban lifestyle....Read more
Why a small house design is the new talk of the town. How its meeti ng the needs of people as well a...Read more
here was a rise in people doing DIY home decor, home styling videos, and so on. Surprised! Yes, this...Read more
However, as time has changed and technology has evolved, technologies like 3D architectural visualiz...Read more
How do front elevation designs for small houses, or any building, help avoid this futuristic city pr...Read more
A 3 bedroom house floor plan is the most ideal thing that is suitable for all housing needs while al...Read more
Looking for a fabulous house design that brings warmth and cosiness? Check out these stunning facade...Read more
15 Modern front elevaton designs for small house that are stunning and hot selli ng in 2025. Read mo...Read more



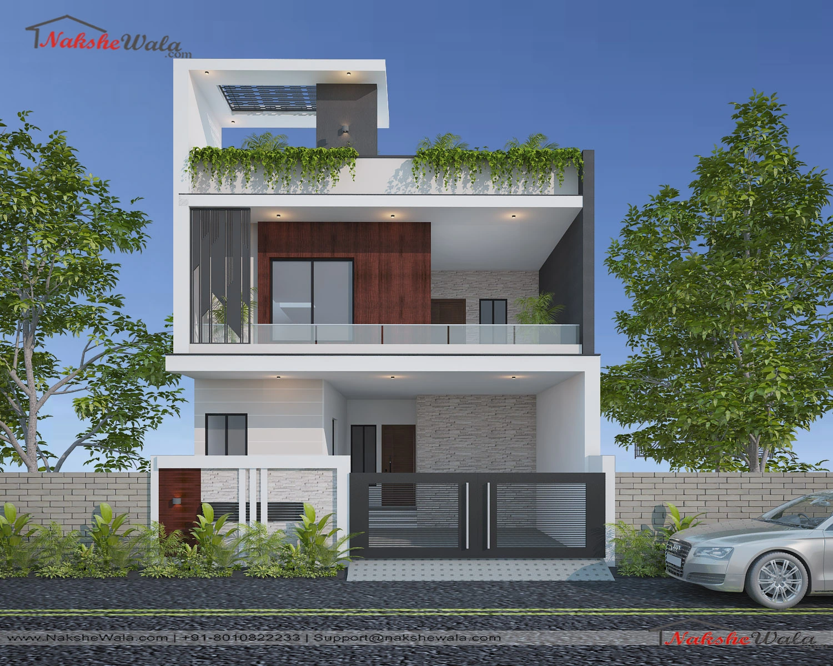
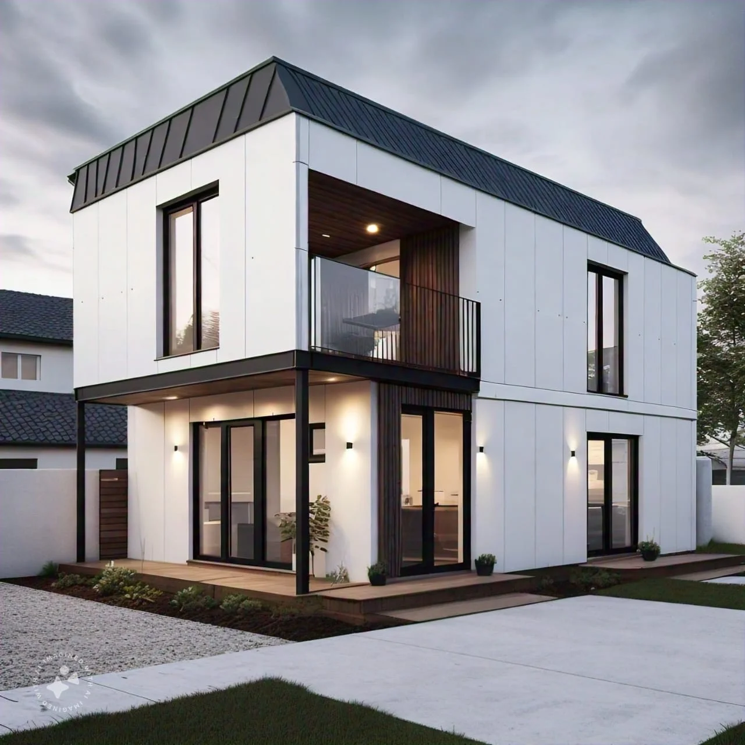
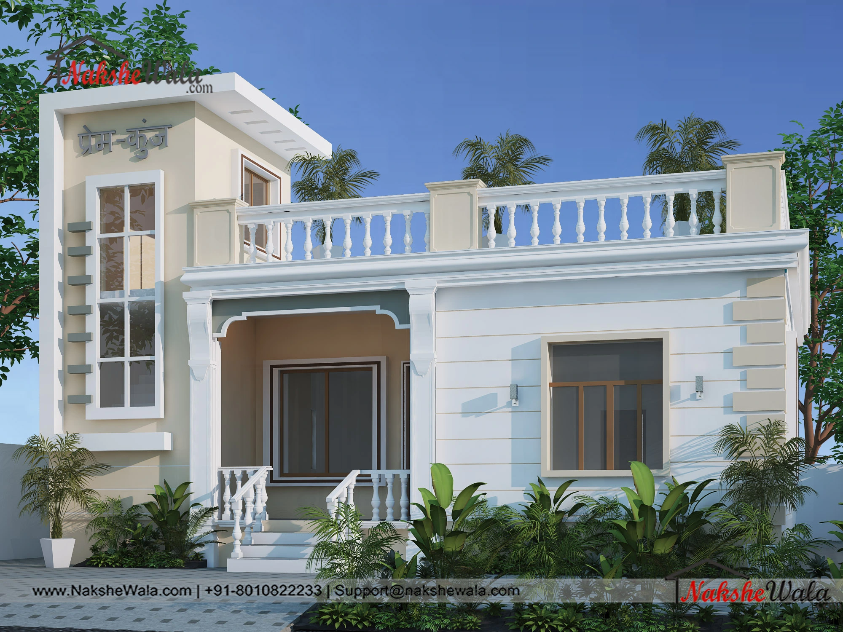
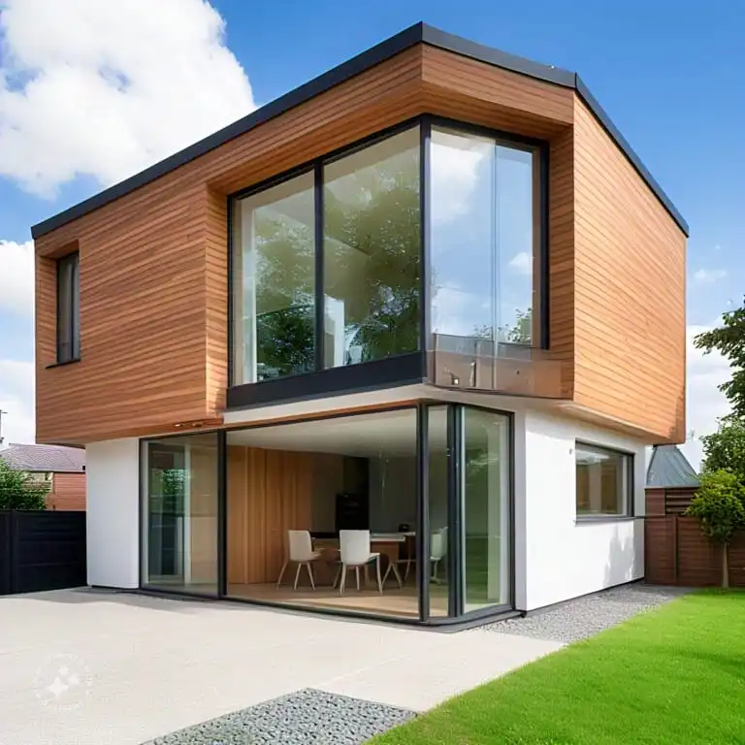
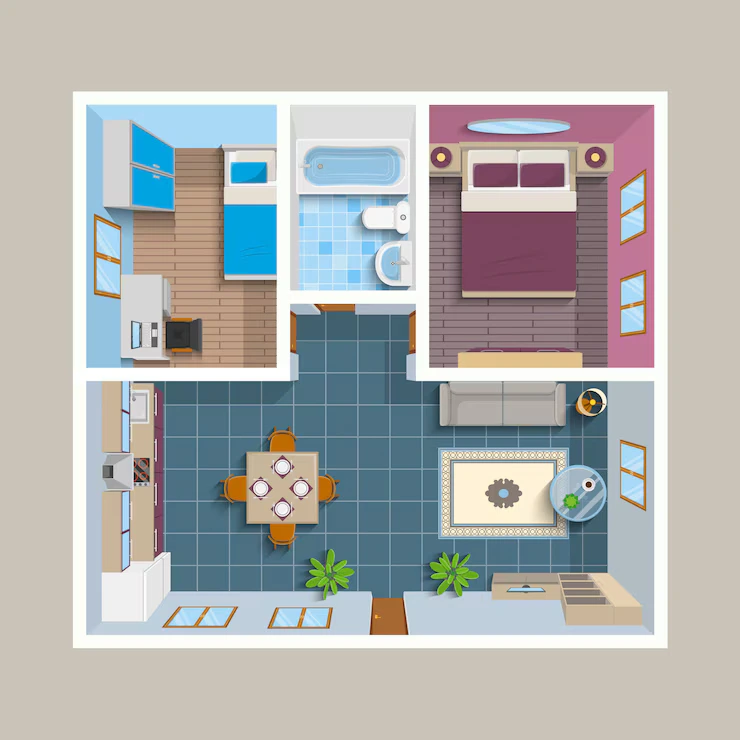
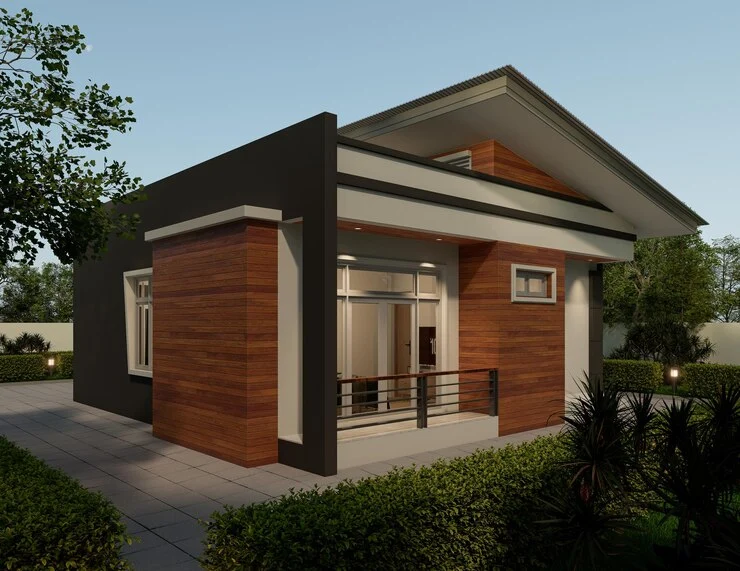
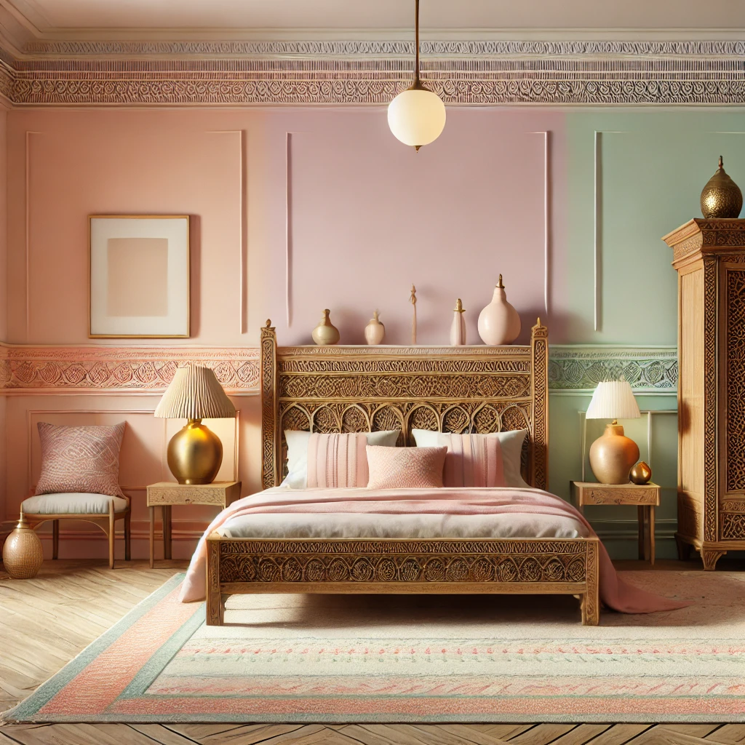
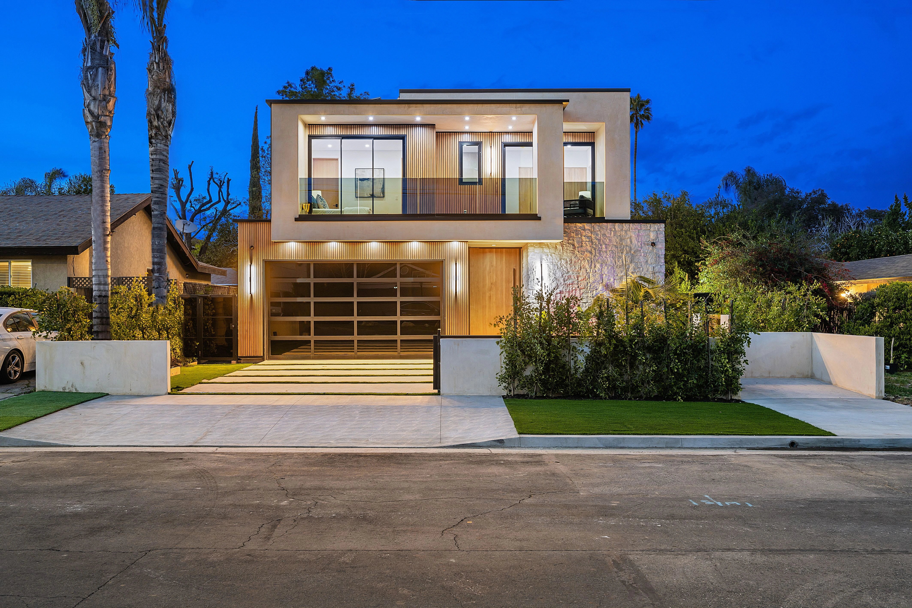
_1736580959.webp)
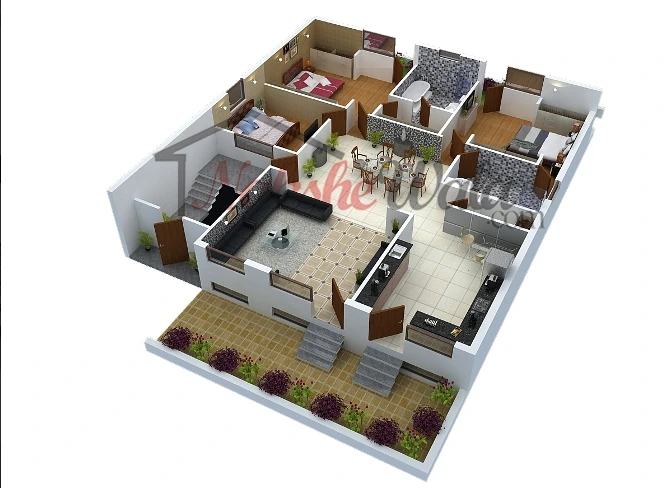
_1735190479.webp)
Comments