Top 2BHK House Plan Under 1000 sqft. for Urban Living
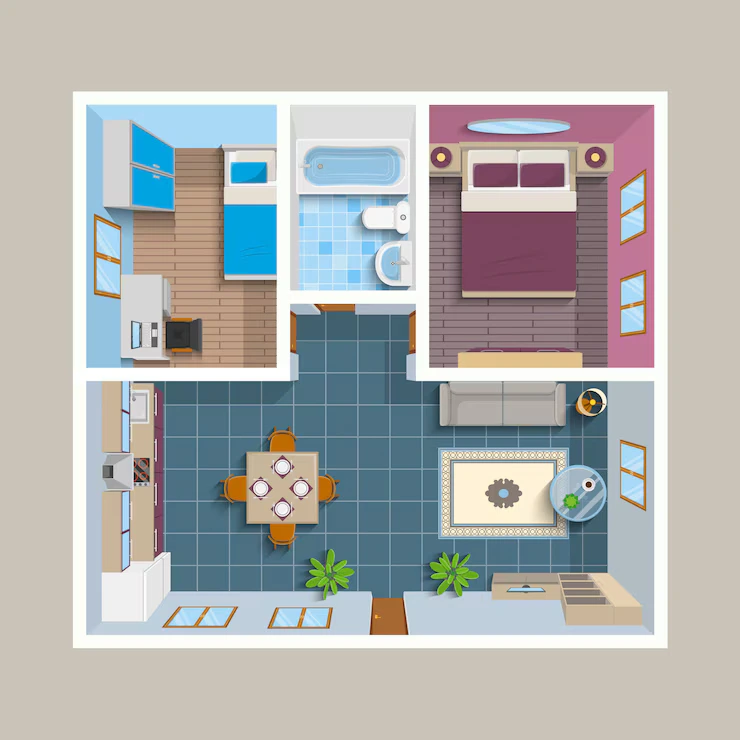
Top 2BHK House Plan Under 1000 sqft. for Urban Living
In the urban lifestyle, the space often comes at a premium cost. In this scenario, getting the best result from the provided resources is important. Even the small layouts, such as a 2BHK house plan, become very important when making a dream home because I believe the average life span of a middle-class family home is built just once.
1. The Open-Concept Wonder
For any 2 BHK home plan or residential unit less than 1000 sq ft., open floor plans are one of the best layouts that help in optimum space utilisation in any home plan. However, this floor plan is functional for a nuclear family, where the complete privacy intact within the outer walls and inner layout is defined by simple visuals. How? Let’s see.
- Minimalist Furniture: Plan for modern furnishing that is sleek and simple; avoid any traditional curved design.
- Smart Storage Solutions: Multifunctional furniture such as sofa beds, wall-mounted tables, etc. are some modular solutions that help save space
- Soft Colours: The use of a soft palette and light colours in the home gives an impression of a larger space.
Why it works: Since the open floor plans have minimal obstructions, these spaces provide flexibility to arrange space according to personal needs while also illustrating a larger space.
2. The Functional L-Shape Plan
The L-shaped plan is good for privacy lovers. The two rooms, or one room and a kitchen, form the body, and the leftover spot makes an arm of the home. You can do it either way, i.e., two rooms with adjoining walls and a kitchen in the corner, or simply sandwich the kitchen in between two rooms. The layout depends on personal choice, privacy needs, and vastu shastra (if a believer).
- Efficient Kitchen Layout: The corner can be used efficiently for the L-shaped kitchen.
- Corner Windows: This 2BHK house plan provides the advantage of a two-way view of the street.
- Zoned Bedrooms: Bedrooms in this layout don’t seem to be simply staked; rather, they are meticulously planned and placed as per need.
Why it works: The L-shaped 2 BHK home plan allows natural cross ventilation between the rooms, which is the prime need of any house.
3. The Cozy Split Bedroom Plan
This layout is ideal for extended family members, roommates, and even for carrying out a small in-house business. The two rooms are divided by sandwiching the living room in between. The first room is used for the above-mentioned activities, and the last room is mostly a master bedroom.
- Dual-Use Living Area: Due to the multiutility of the first room, the living area generally becomes part of the room. Simply place a slider door and you can have a big space for small get-togethers.
- Private Bathrooms: The master bedroom has a private bathroom and a small wash area can be provided in the living/dining area.
Why it works: This design is completely dedicated to privacy and comfort. Carry out a small occupation or simply use it for your family members! Thus, this 2 BHK house plan layout offers a choice.
4. The Compact Open Kitchen and Dining Combo
If you can’t think about giving a special place to the dining area in your house plan of 2 bedrooms, think about a compact open kitchen and dining combo layout for your 2 BHK home plan. The living room is adjoined with a modern open kitchen space that is designed in island shape or in a peninsular shape to provide a dining area without engaging in extra flooring.
- Island or Breakfast Bar: Adding an extra counter space in the kitchen helps in adding a cosy dining area as well as an extra storage space.
- Integrated Storage: High-ceiling cabinets and loft areas of the kitchen are some common traits of this layout.
- Statement Lighting: Simply adding a pendant light and a fluted partition design from the living area can make this space a dedicated zone for enjoying meals.
Why it works: This layout works best for party lovers and those who love hosting friends and families over meals without sulking over a dedicated meal area.
5. The Balcony Retreat Design
Another way of enjoying a 2 BHK house plan to its fullest is to go with the duplex home typology. This not only enables a big family in a compact space but also allows additional open spaces in the form of a balcony.
- Indoor-Outdoor Flow: The right alignment of windows and doors across the balcony helps in the natural ventilation of the room.
- Occupy Big Families Easily: As said above, this plan is great for big families, renting out the space or simply carrying out an in-house occupational activity.
- Scope of Biophilia: If the ground space doesn’t allow for landscaping, you can easily design a micro-biophilia on the vertical walls and to the balconies of the home.
Why it works: An easy way to always take advantage of every aspect, even if you own a small space. Here you get family, dining, nature, occupational space, and even some private space for yourself.
Final Thoughts
With Nakshewala, we believe in providing optimum space utilisation and the right designs for your home. We also bring solutions to those who think owning a small home means compromising on the lifestyle. Any space can be converted into a retreat with creative design solutions and the right architectural planning. Here to conclude, consider a small space! Consider Nakshewala to fulfil the needs and enjoy the desires of a luxury home every time.
FAQs
Q1. Are there any readymade 2BHK House plans available online?
A. Yes. At Nakshewala you can get readymade house plans online.
Q2. Which is the best architectural design company for the B2C segment?
A. Nakshewala is the most trusted name for B2C architectural design services in India.
Q3. Who is the best architectural company near me with expertise in residential projects?
A. Nakshewala servers the best design solutions to the residential and small commercial projects Pan India.
Share this Post:
People Also Read
Know the importance of facade in a vastu complaint house. Read more to know....Read more
8 Spectacular Small Duplex House Designs That Reflect Sustainable Architecture...Read more
7 Low Cost Front Elevation Design and Experts Tips for Small Houses in 2025...Read more
How windows can prove to be hero of a north facing front elevations. 7 new window styles for your ho...Read more
Explore 5 most practical layouts for a 2BHK House Plan that suits the urban lifestyle....Read more
Why a small house design is the new talk of the town. How its meeti ng the needs of people as well a...Read more
here was a rise in people doing DIY home decor, home styling videos, and so on. Surprised! Yes, this...Read more
However, as time has changed and technology has evolved, technologies like 3D architectural visualiz...Read more
How do front elevation designs for small houses, or any building, help avoid this futuristic city pr...Read more
A 3 bedroom house floor plan is the most ideal thing that is suitable for all housing needs while al...Read more
Looking for a fabulous house design that brings warmth and cosiness? Check out these stunning facade...Read more
15 Modern front elevaton designs for small house that are stunning and hot selli ng in 2025. Read mo...Read more
Know the importance of facade in a vastu complaint house. Read more to know....Read more
8 Spectacular Small Duplex House Designs That Reflect Sustainable Architecture...Read more
7 Low Cost Front Elevation Design and Experts Tips for Small Houses in 2025...Read more
How windows can prove to be hero of a north facing front elevations. 7 new window styles for your ho...Read more
Explore 5 most practical layouts for a 2BHK House Plan that suits the urban lifestyle....Read more
Why a small house design is the new talk of the town. How its meeti ng the needs of people as well a...Read more
here was a rise in people doing DIY home decor, home styling videos, and so on. Surprised! Yes, this...Read more
However, as time has changed and technology has evolved, technologies like 3D architectural visualiz...Read more
How do front elevation designs for small houses, or any building, help avoid this futuristic city pr...Read more
A 3 bedroom house floor plan is the most ideal thing that is suitable for all housing needs while al...Read more
Looking for a fabulous house design that brings warmth and cosiness? Check out these stunning facade...Read more
15 Modern front elevaton designs for small house that are stunning and hot selli ng in 2025. Read mo...Read more



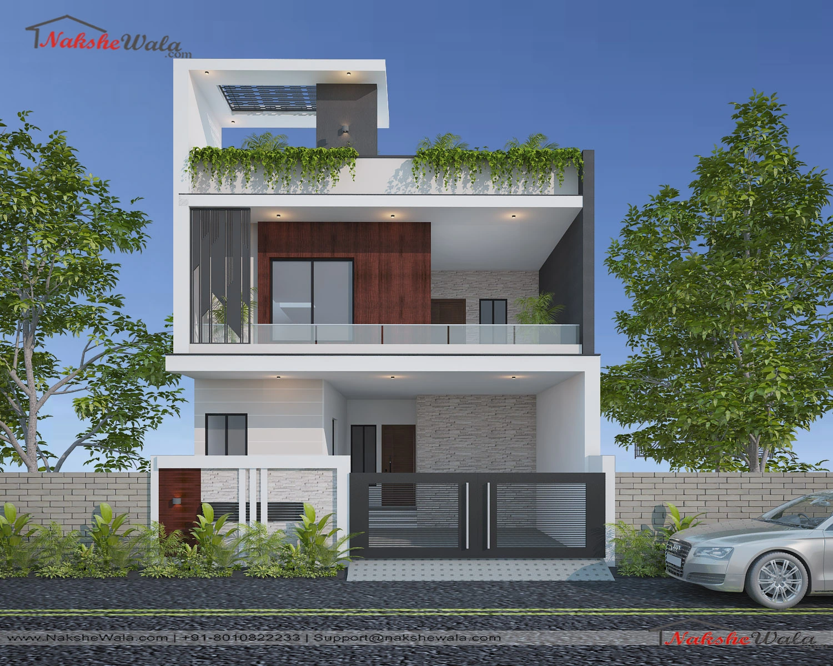
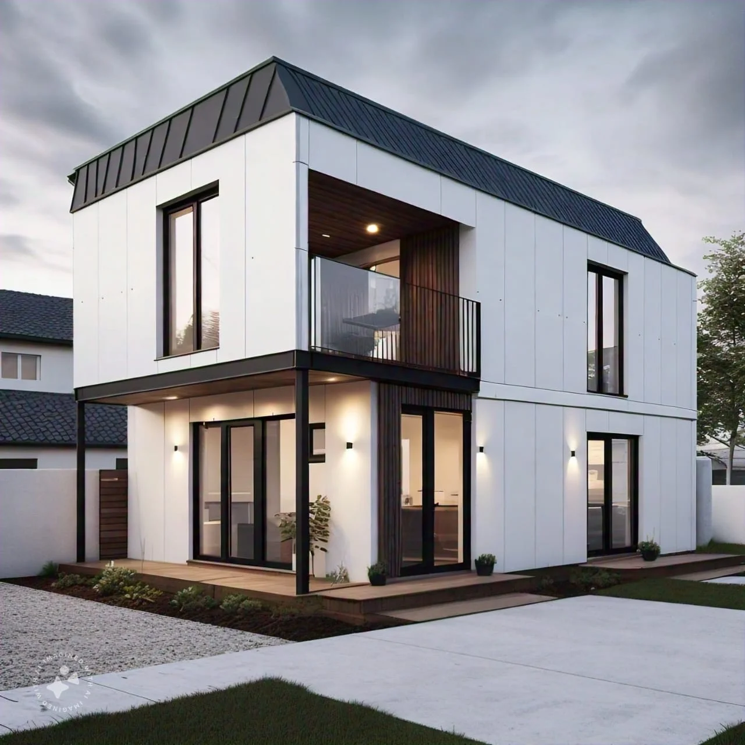
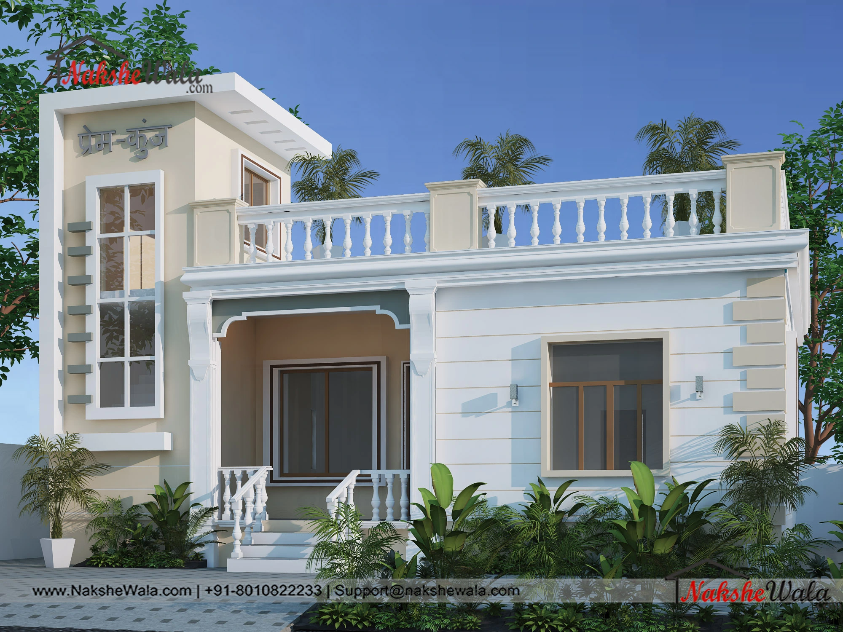
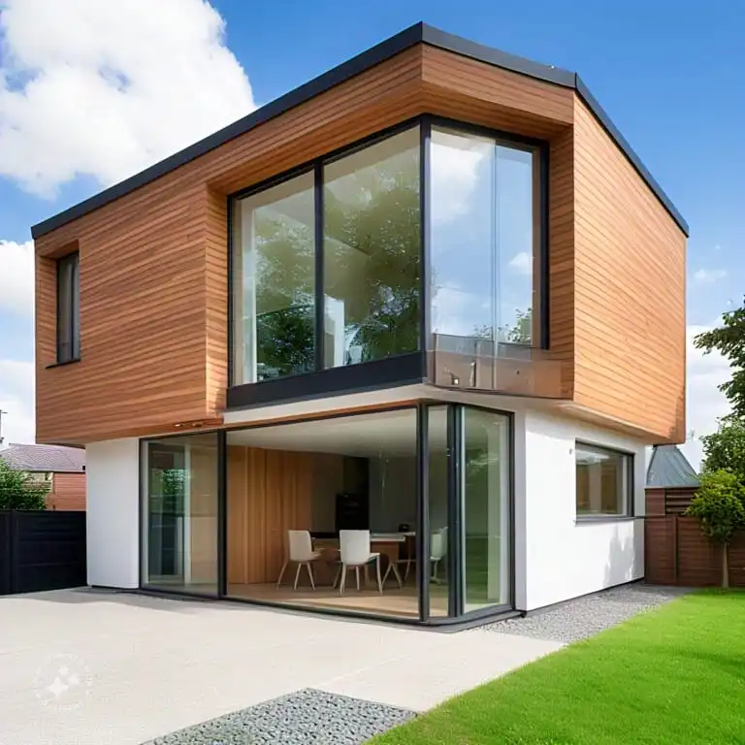
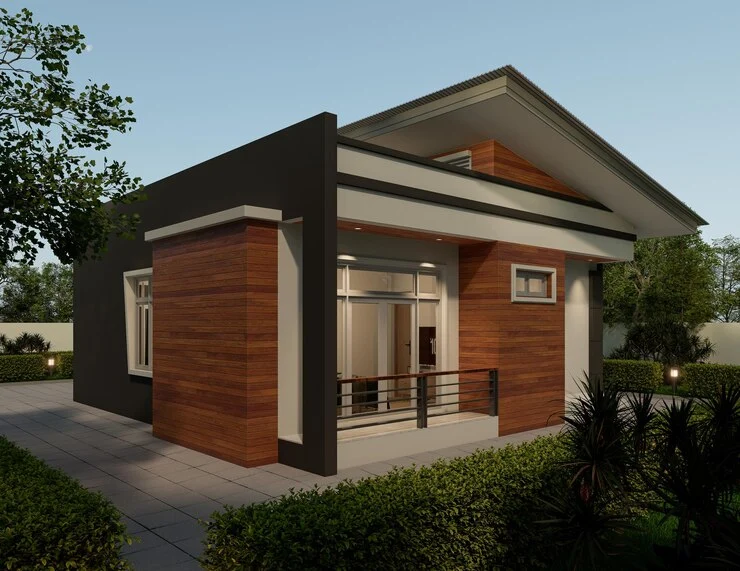
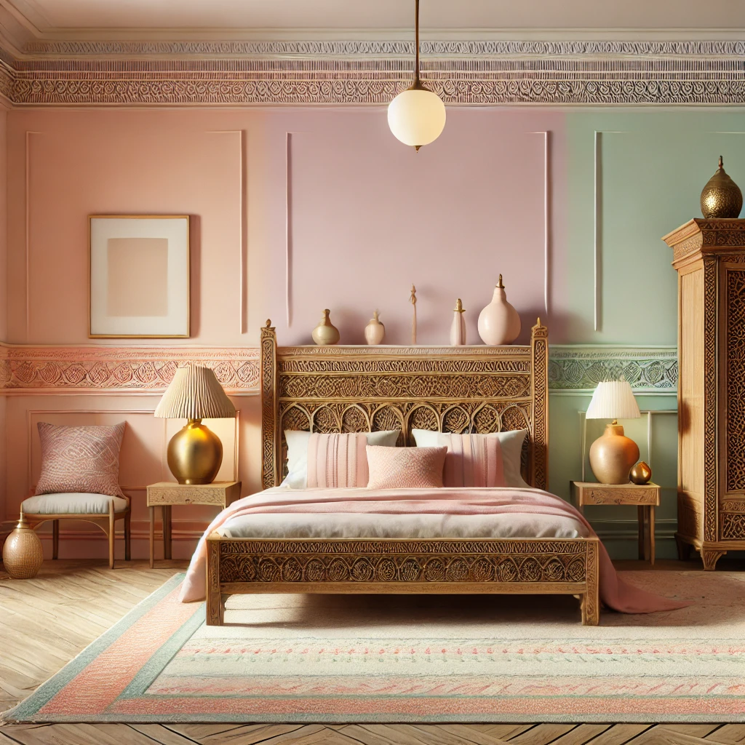
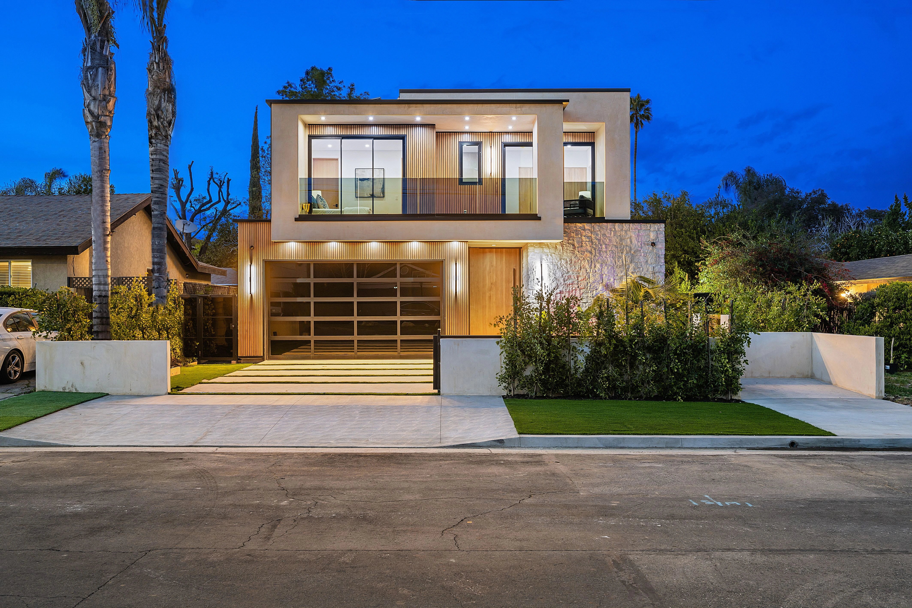
_1736580959.webp)
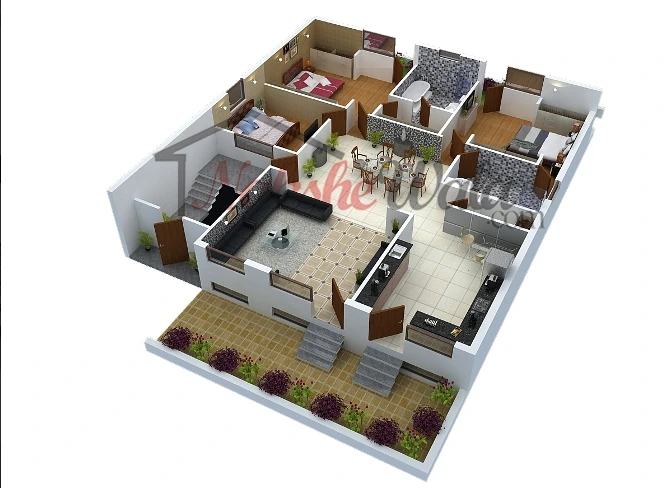
_1735190479.webp)
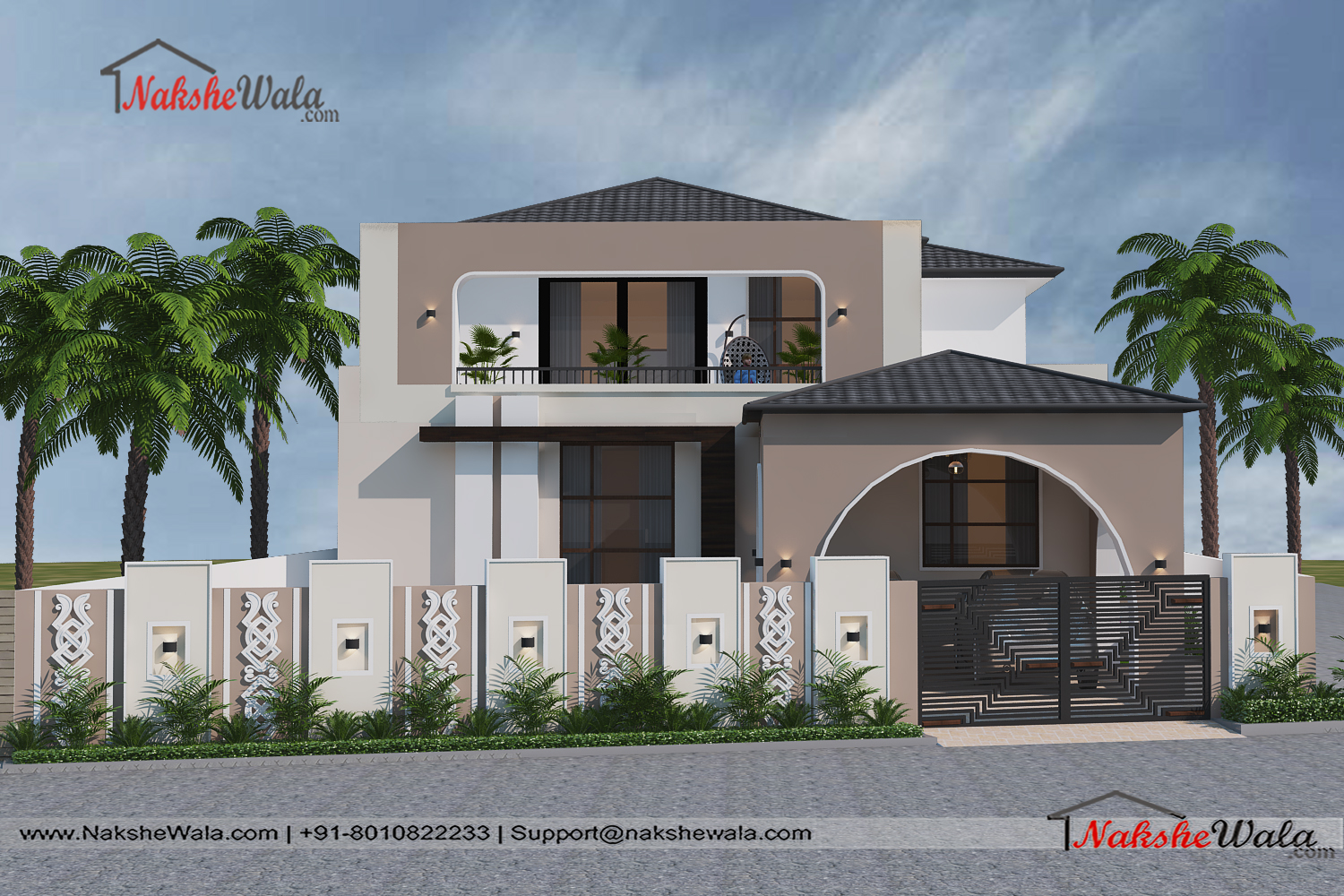
Comments