18 Amazing Front Elevation Designs for Small Houses with Vertical Gardens
_1736580959.webp)
18 Amazing Front Elevation Designs for Small Houses with Vertical Gardens
In Small House Front Elevation Designs, What are the Advantages of Vertical Gardens?
With irreversible health impacts on humans from air pollution caused by toxic air quality, criticism of India (especially in the north) arises every October and November. Amidst all the chaos, social media has shown some very interesting houses located amidst the center of the Delhi- NCR having an AQI as good as 50-60. But how is that possible?
Marvellous architectural practices during house planning reportedly resulted in balanced local ecosystems in these locations.
Now, the question is: how do front elevation designs for small houses, or any building, help avoid this futuristic city problem? Well, Patrons! Architecture is such a vast ocean that has countless opportunities. Some of them are still unexplored! But why so?
Because it is a blend of science and art, architecture continuously unfolds. As humankind has needs, this science-based art form updates itself by targeting solution-oriented designs.
Biophilic design principles enhance the front elevation designs for small houses.
One such solution to the problem that architects have stated regarding the front elevation designs of small houses is the biophilic design. Curious about Biophilic Architecture, you ask? In amateur’s terms, it would bring outdoors indoors! The best part about introducing biophilia is that it completely falls aligned with the government policies on sustainable architecture.
Some Sample Front Elevation Designs for Small Houses with Vertical Gardens
1. A Completely Sustainable Elevation Design for Small House
In this elevation design, the front elevation design is made of locally available materials and focuses on using less concrete to decrease the carbon footprints while making the house design. The use of vertical gardens with natural wood is a great idea to infuse sustainability.
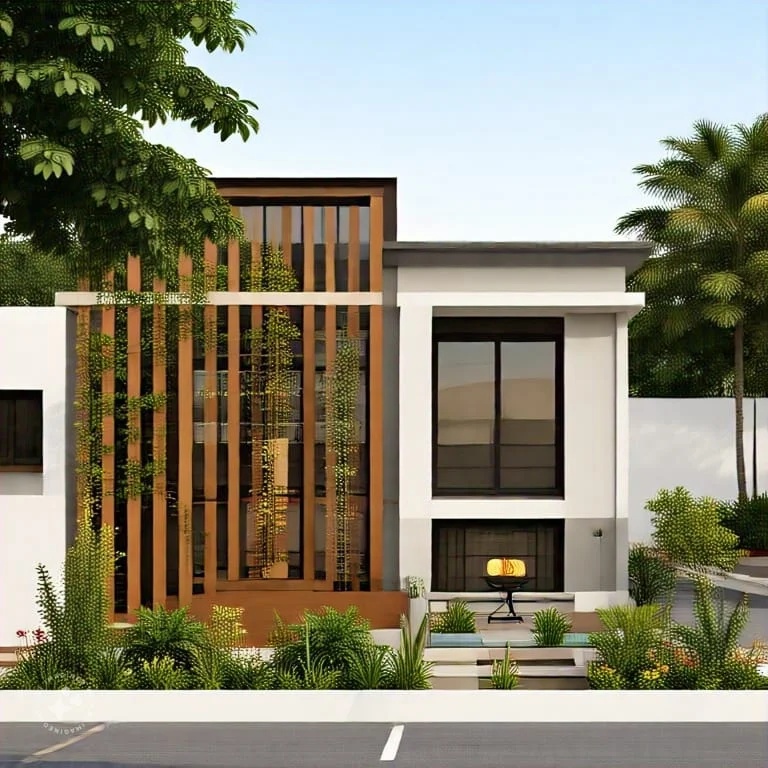
2. Where Simplicity Meets Sustainability
In this simplistic cottage-style elevation design for a small house the open small porch, the front gate on the rise and the vertical green garden on the cantilever of the scene floor enhance the curb appeal of the house. To give a seamless look, the ground floor is provided with large metal frame windows that are collapsable and blend with outdoors whenever needed.
.webp)
3. Sustainable Vertical Greens with Seamless Glass
Glasses have become an inseparable part of modern house elevations. Be it front elevation designs for small houses, bungalow house designs, or farmhouse designs, this material has been used in building elevations to create a seamless view. Combining this design with vertical gardens in modern elevations brings magic.
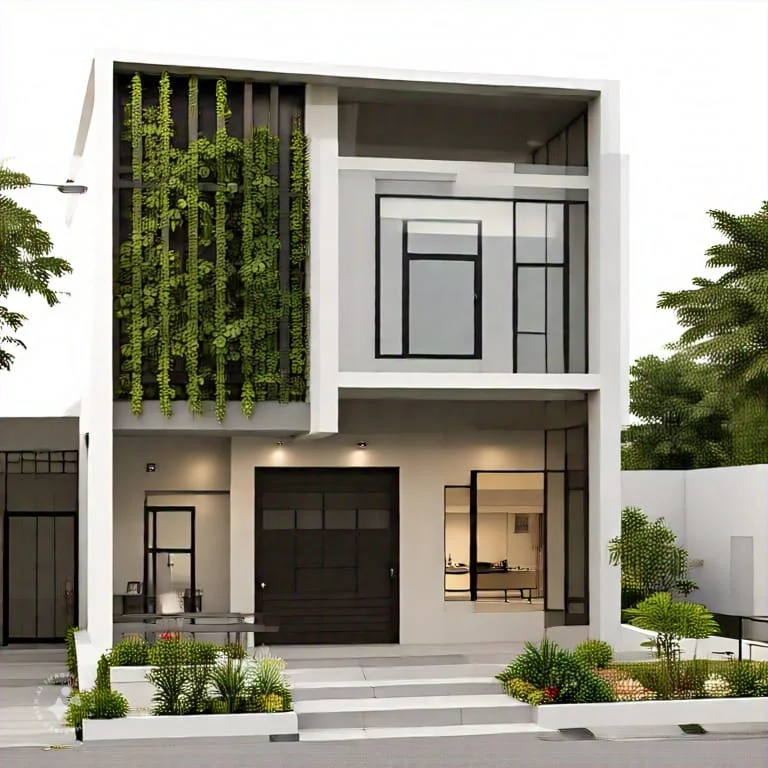
4. Blue House with Vertical Garden Planning
This farmhouse-style elevation is a pure bliss to see. Where the deep blue textured HPVC along with the green wall makes this house look stunning, the use of floor-to-ceiling length glass in the house gives a more seamless look.
.webp)
5. Contemporary Small House Plans with Vertical Garden
Contemporary small house plans with fluid facades and green walls are the future of homes in India. This illustration of the fusion of both thoughts is completely reflected in this front elevation design. The entrance of the house is made on a raise and a beautiful green pavement is made at the entrance to make it look welcoming.
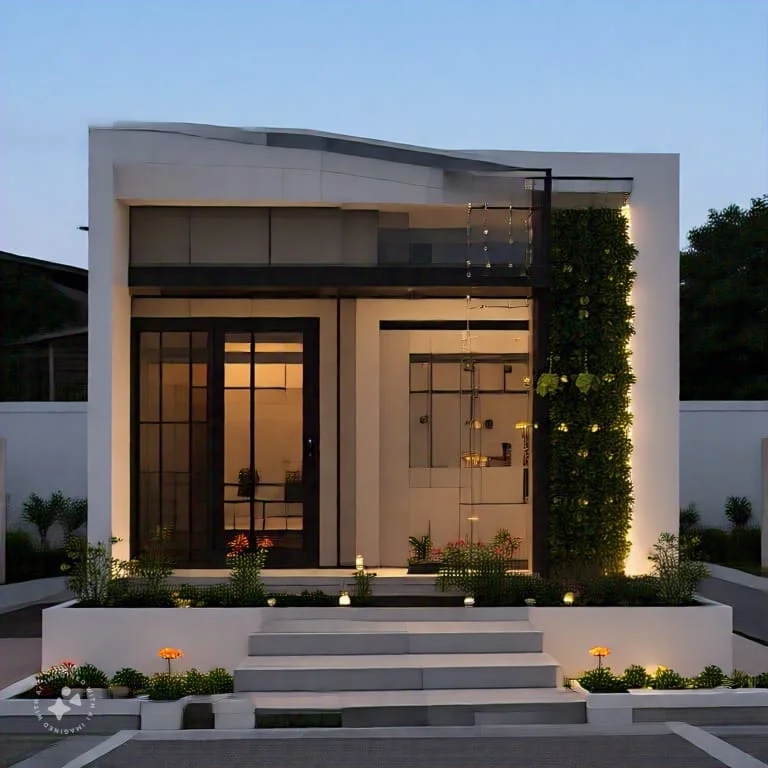
6. Creating a Seamless View of a Vertical Garden
In this elevation design for a small house, the use of natural green elements has been placed beautifully in the house. A vertical garden has been placed on the wall beautifully while a small green garden has also been placed beside the large window wall. The horizontal
.webp)
7. Creating a Statement Wall for a Small House Front Elevation Design
Are you fond of the greenery surrounding you? Does your small house plan lack the space to make a stunning garden for you? Think vertical! A niche wall made of a green garden can be the solution of your choice. The floor-to-length ceiling glasses, a cantilevered room, and the beautiful landscaping of this house are completely mesmerizing.
.webp)
8. Seamless Elevation Design with Green Footprints
In the box-like structure like this house design, to place the vertical green wall in the facade, the colors of the front elevation designs for small houses are kept subtle and minimal. To enhance the seamlessness and smooth transitions, you can choose to bring in the living room as the inclusive part of the facade.
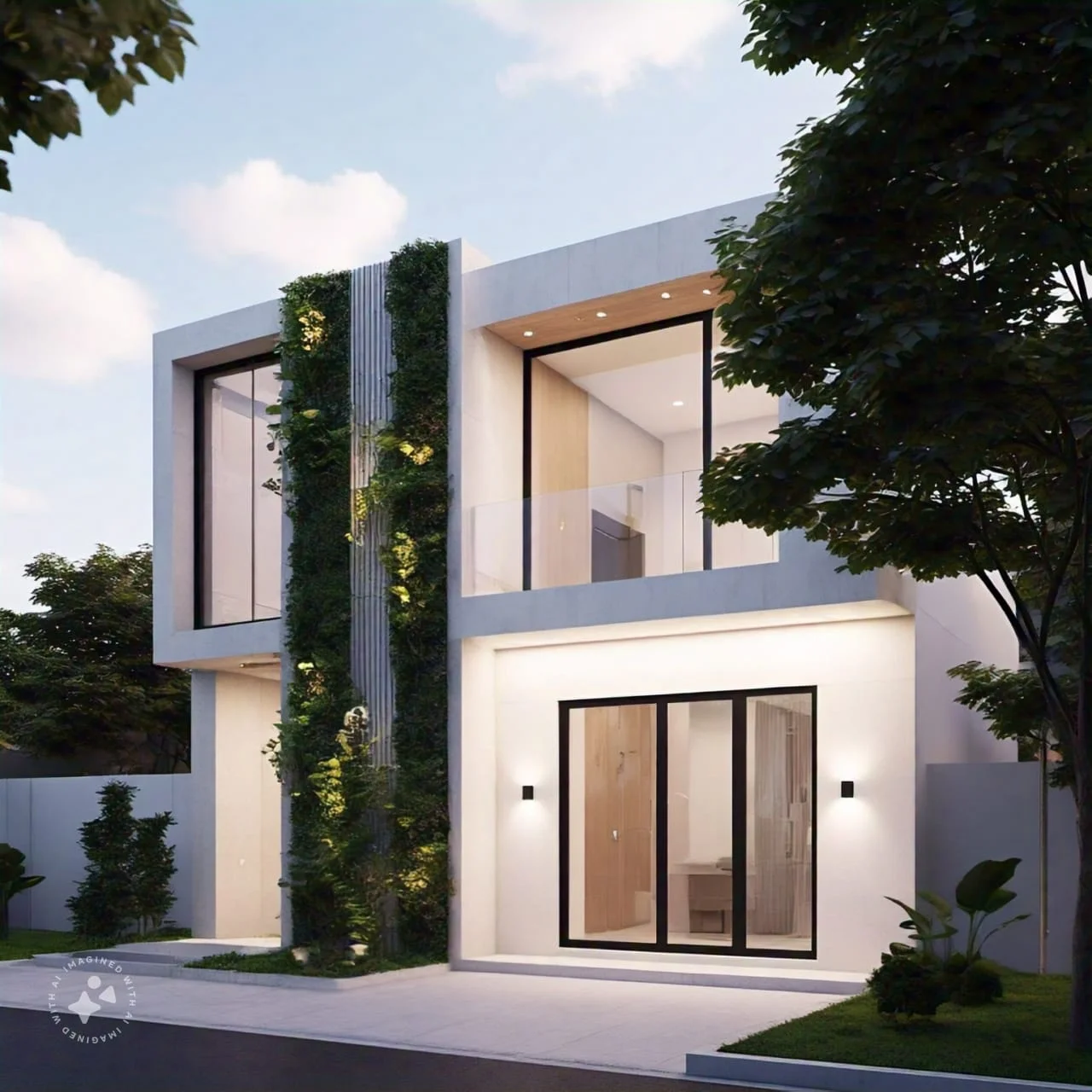
9. Turning Balcony into a Floral Beauty
The best part of the front elevation designs for small houses in duplex typology is you can create a completely functional and organic space. The balcony of the house acts as a special special palace for garden lovers. To embrace the design the choice of collapsable metal frames or the wooden panel works well.
.webp)
10. A Niche Wall of Green Beauty
In this type of house design, you can make a completely dedicated niche wall that will serve as the vertical garden and add some bling to the house front design as well. The front raise of the main door gives a wide platform to the complete design.
.webp)
Some More Elevation Designs for Small Houses
Balancing Greens All-Around
When Vertical Garden is the Hero of Elevation
Turn Your Elevation Design for Small House into Floral Beauty
The Vertical Landscaping of Front Elevation Designs for Small Houses
Live Better With Sustainable Greens
An Elevation Design of Small House for Nature Lovers
Who Needs Metals When Vertical Gardens Can Decorate Your Wall?
Start Over with Minimalist Biophilia.webp)
Check out the more house designs and elevations here.
The Last Say
With the unfolding needs of the nation, the architects must think innovatively to make a profound impact on nature. As the major contributor in the nation building architects must think in the direction of reducing the carbon footprints as much as they can regardless of the industry they are involved in. Be it a B2C or B2B or planning of public places the inclusion of green building codes, biophilia, and other factors that help reduce the carbon footprints are always welcomed.
In the same context, it is the responsibility of the individuals also to think more inclusively about the environmental challenges while making homes. The growing environmental challenges can be competed with the collective efforts of the individual contributors. Thus, besides enhancing the curb appeal of the house, vertical gardens in small house elevations play a key role in making a small ecosystem around the house.
FAQs
Q1. Where can I find elevations for the G+1 house?
A. Nakshewala provides the best front elevation designs for small houses for G+1 houses.
Q2. How to make a single-story house look taller?
A. Making single tall elements, adding vertical gardens, floor-to-ceiling mirrors in the facade, and adding pergolas in the house front are some ways to make a single-story house look taller.
Q3. Can you design a 30x60-foot house plan?
A. At Nakshewala you can find a wide variety of 30x60 house plans along with front elevation designs.
Share this Post:
People Also Read
Know the importance of facade in a vastu complaint house. Read more to know....Read more
8 Spectacular Small Duplex House Designs That Reflect Sustainable Architecture...Read more
7 Low Cost Front Elevation Design and Experts Tips for Small Houses in 2025...Read more
How windows can prove to be hero of a north facing front elevations. 7 new window styles for your ho...Read more
Explore 5 most practical layouts for a 2BHK House Plan that suits the urban lifestyle....Read more
Why a small house design is the new talk of the town. How its meeti ng the needs of people as well a...Read more
here was a rise in people doing DIY home decor, home styling videos, and so on. Surprised! Yes, this...Read more
However, as time has changed and technology has evolved, technologies like 3D architectural visualiz...Read more
How do front elevation designs for small houses, or any building, help avoid this futuristic city pr...Read more
A 3 bedroom house floor plan is the most ideal thing that is suitable for all housing needs while al...Read more
Looking for a fabulous house design that brings warmth and cosiness? Check out these stunning facade...Read more
15 Modern front elevaton designs for small house that are stunning and hot selli ng in 2025. Read mo...Read more
Know the importance of facade in a vastu complaint house. Read more to know....Read more
8 Spectacular Small Duplex House Designs That Reflect Sustainable Architecture...Read more
7 Low Cost Front Elevation Design and Experts Tips for Small Houses in 2025...Read more
How windows can prove to be hero of a north facing front elevations. 7 new window styles for your ho...Read more
Explore 5 most practical layouts for a 2BHK House Plan that suits the urban lifestyle....Read more
Why a small house design is the new talk of the town. How its meeti ng the needs of people as well a...Read more
here was a rise in people doing DIY home decor, home styling videos, and so on. Surprised! Yes, this...Read more
However, as time has changed and technology has evolved, technologies like 3D architectural visualiz...Read more
How do front elevation designs for small houses, or any building, help avoid this futuristic city pr...Read more
A 3 bedroom house floor plan is the most ideal thing that is suitable for all housing needs while al...Read more
Looking for a fabulous house design that brings warmth and cosiness? Check out these stunning facade...Read more
15 Modern front elevaton designs for small house that are stunning and hot selli ng in 2025. Read mo...Read more



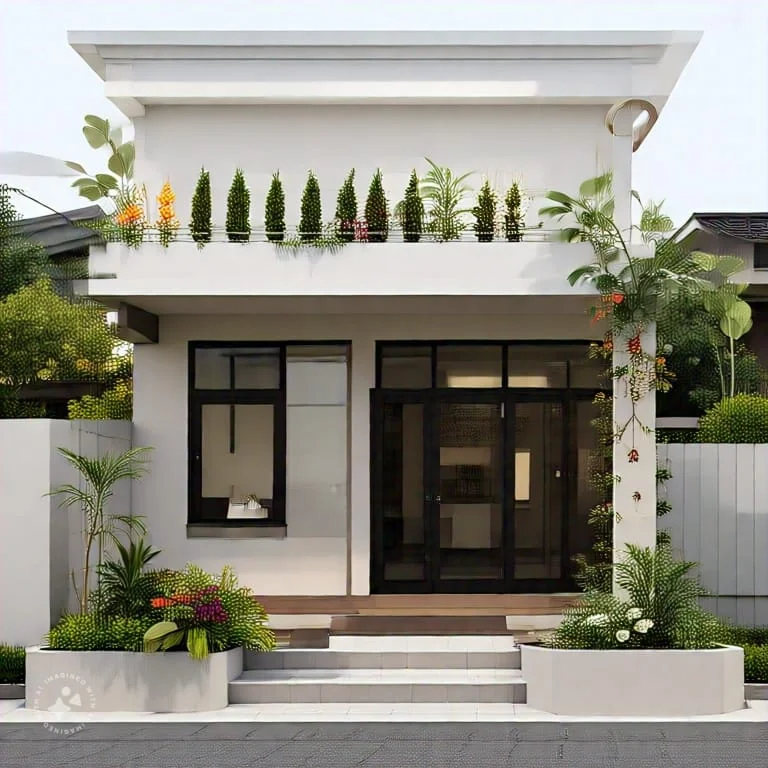
.webp)
.webp)
.webp)
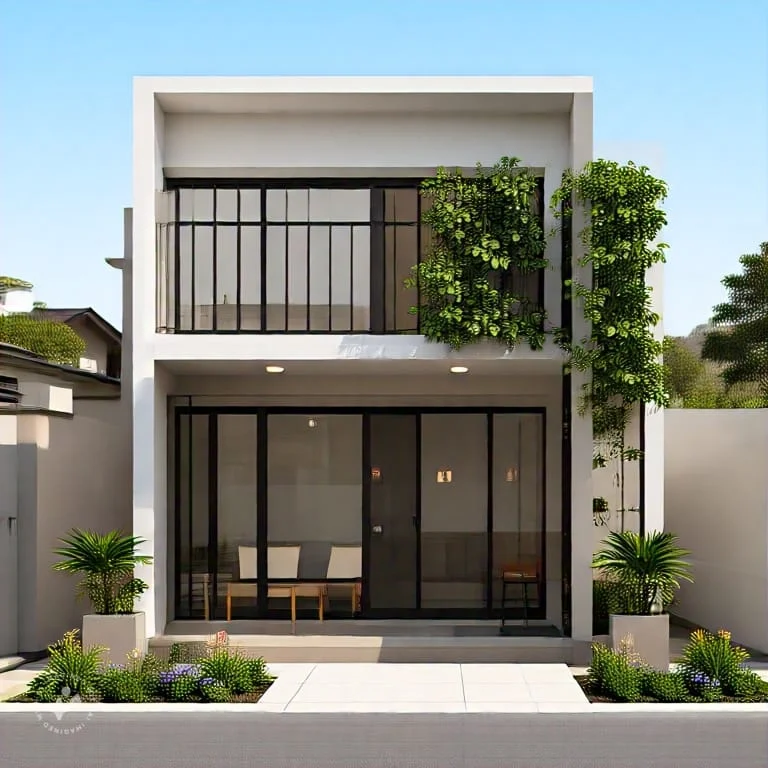
.webp)
.webp)
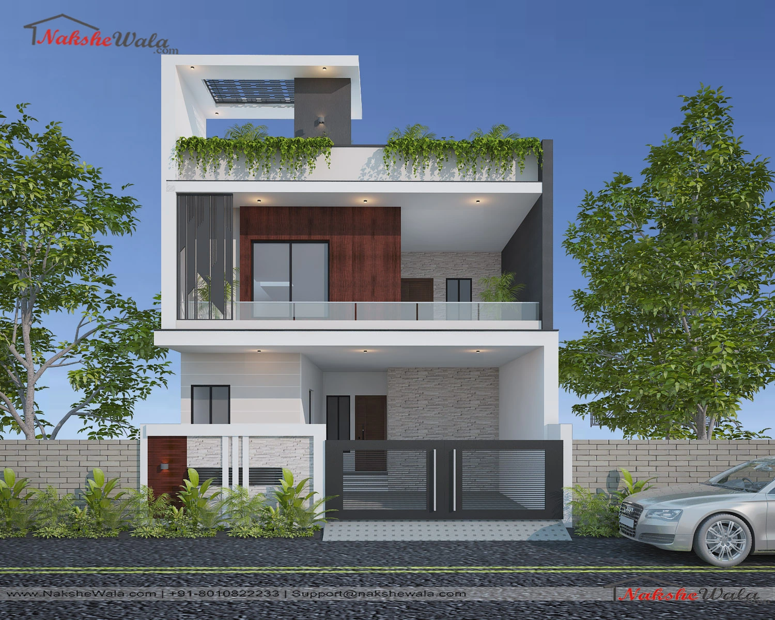
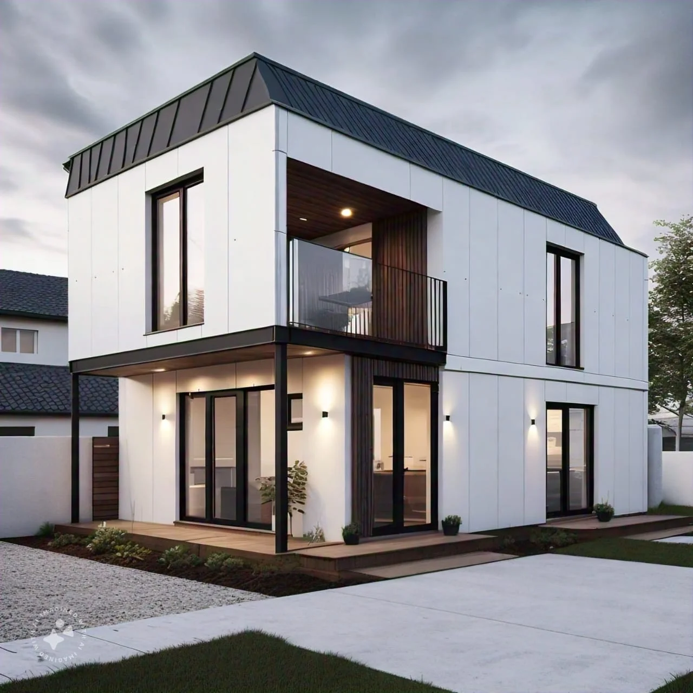
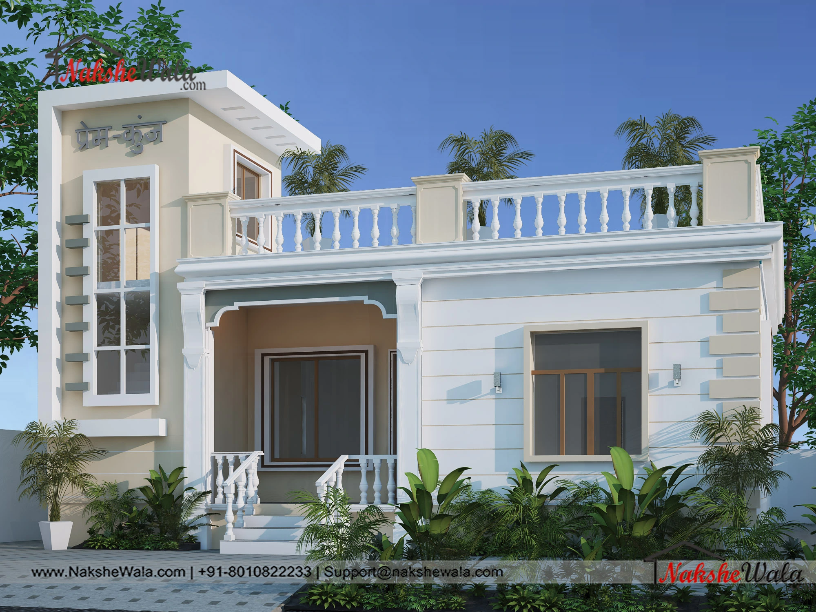
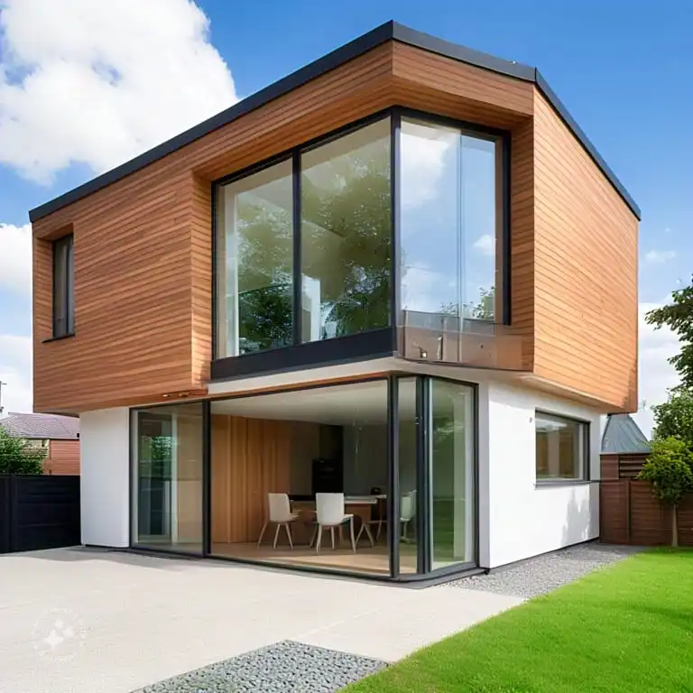
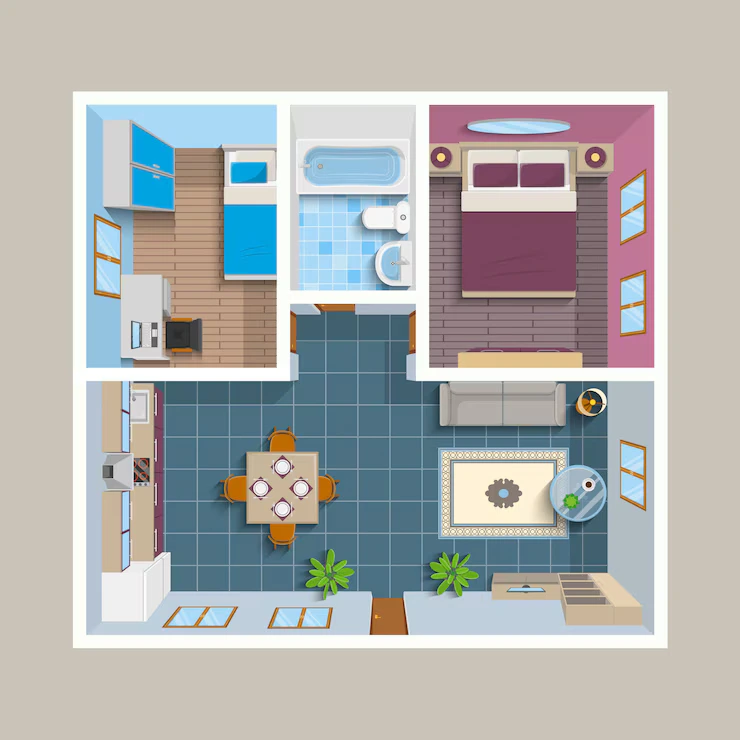
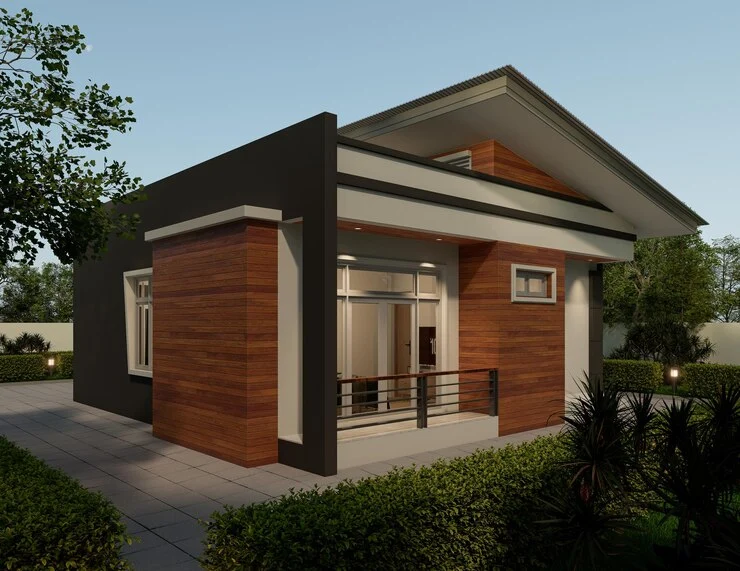
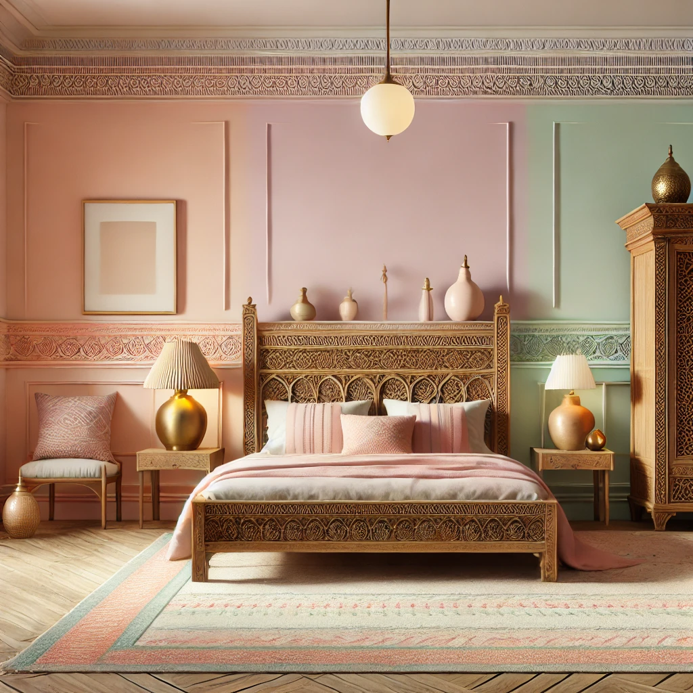
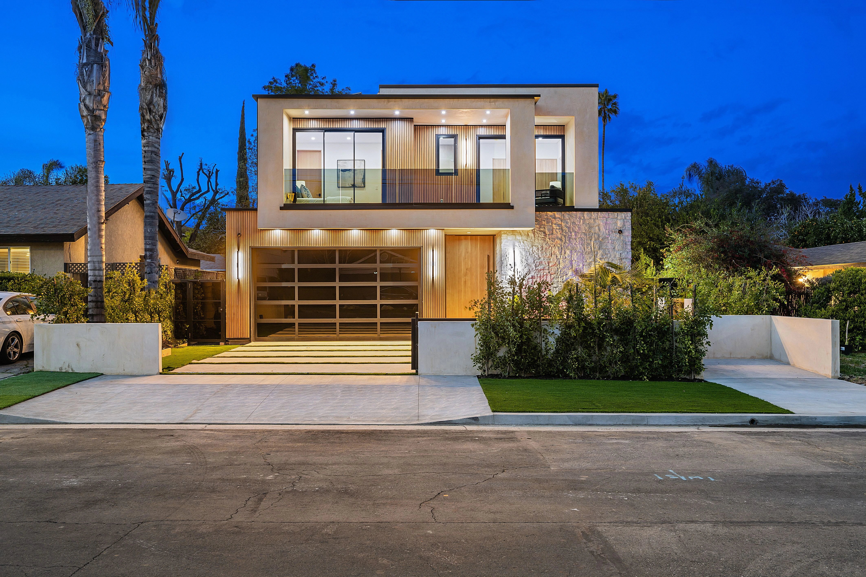
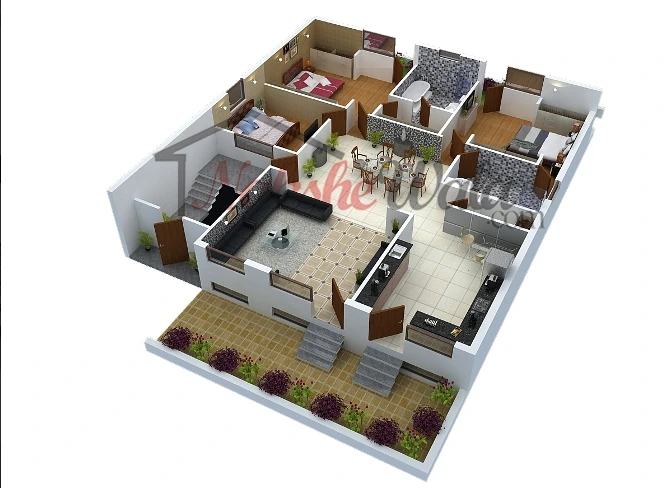
_1735190479.webp)
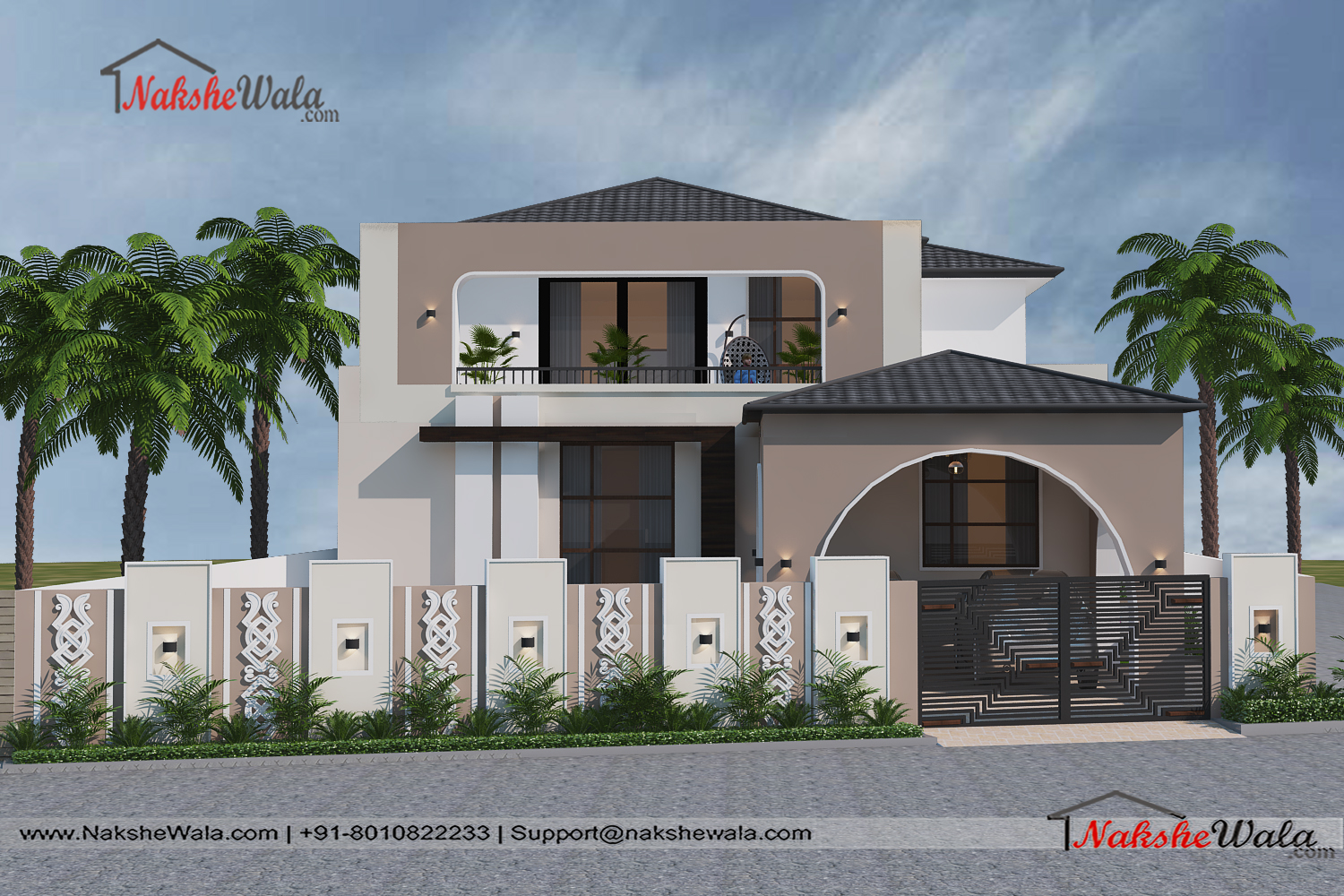
Comments