3 Bedroom House Floor Plan for Classic Homes
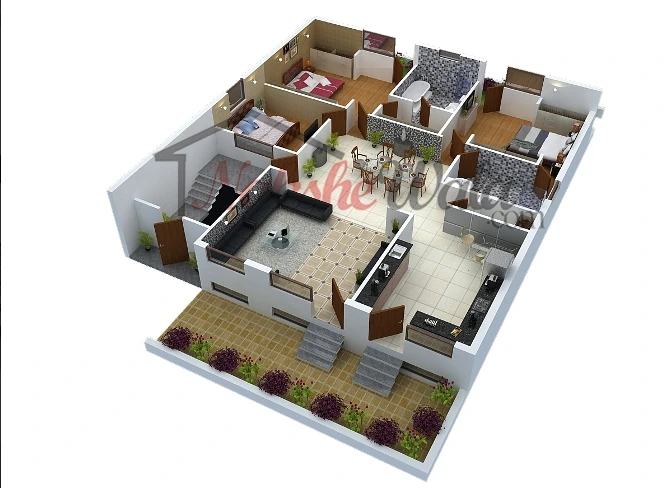
3 Bedroom House Floor Plan for Classic Homes
While making houses in the Indian subcontinent, certain issues must be addressed. Apart from the geographical conditions, Indian households primarily look for family size. Among different typologies of the houses, it is observed that a 3 bedroom house floor plan is the most common and the most loved among all. Giving a choice of different layout formations in a three-room house plan helps in the right space allocation, solving privacy spaces, and also giving an ample amount of area to fulfill your needs. Architects suggest that to get the best results, the individual must look forward to a bare minimum of 1200 sqft. to 1500 sqft. house plan. The best three examples that suit all the needs are documented below.
3 Bedroom House Floor Plan for All Needs
1. A 3 BHK House Floor Plan with a Garden
This 3-bedroom house floor plan is for those who love to get engaged with nature. In this type of house plan by Nakshewala, the architects have chosen to go with the widely popular open-floor house plans. This 1500 sq ft, 3 bedroom house floor plan has some great features that make it ideal for a small as well as an extended family.
The House Plan Features:
1.1 The Layout
- This 3 bedroom house floor plan has kept all three rooms away from the main door adjoined with the needed dressing area.
- The complete house plan includes two washrooms, one of which is the common washroom.
- This house plan has also kept a fair consideration of the central space (also known as Brahma than in Vastu shastra), which is kept free from any obstruction.
- This complete house plan is fairly ventilated and well with natural lighting and the open porches at both ends of the layout.
1.2 The Architectural Highlights
- The complete house plan is planned on a raised level to avoid any water-seeping issues inside the house.
- The living and kitchen spaces are also accessible from the front porch to maintain privacy in the house. This also brings outdoor to indoor, which is a prevalent house design these days.
- The narrow backyard of the house provides the rooms with ample sunlight and keeps the house well-lit.
- The rooms are designed in a way that is together but also maintains decent privacy in the overall space.
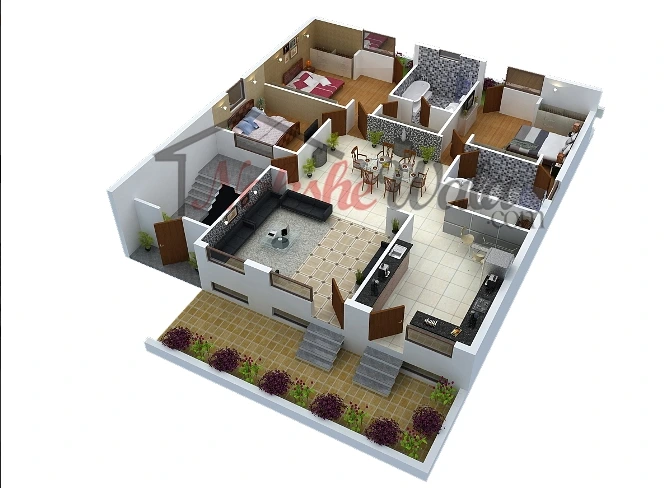
2. A Three Room House Plan with a Garden and Car Parking
If you have the luxury of space, choose this kind of three-room house plan that is made with an exquisite garden all over the boundary and also left with ample space for car parking as well. In this three-room house plan, all the details have been planned on the ground floor only, while people can also choose to customize the typology of their houses as per the provided area.
The House Plan Features
2.1 The Layout
- In this three-bedroom house floor plan, two bedrooms are kept inside the house to maintain privacy, while the guest bedroom is aligned with the living room.
- The guest room is aligned with a remarkable facility that gives extra bedding space in the loft area. This marks the best utilization of the vertical space.
- The kitchen is located in the south-west corner of the house, aligning with the typical vastu needs of a house. To keep the kitchen ventilated, it is provided with a small kitchen garden utility area that makes cooking more relaxed and soothing.
- The central space is provided with a wide living and entertainment room and a graceful dining area.
2.2 The Architectural Highlights
- Both the dining and the living areas are highly ventilated with strategic window placement that brings the outdoors indoors.
- The garden planning of the house is done in a way that all the rooms get a view of the beautiful landscape from the windows to keep the area ventilated and filled with natural air.
- Additional space has been provided for car parking without blocking the view of the house.
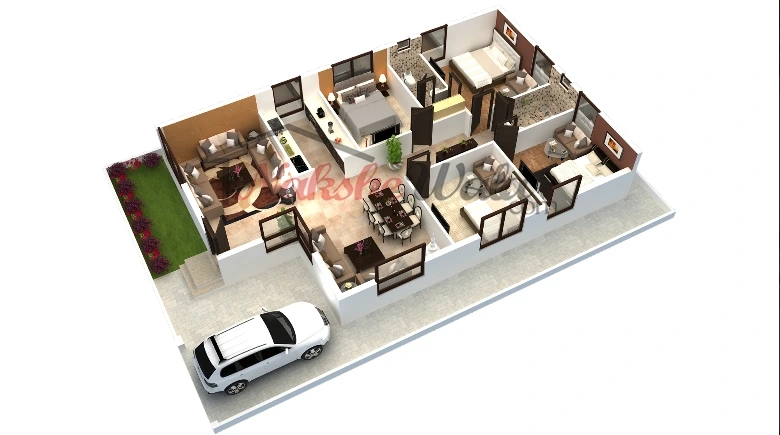
3. A 3 Bedroom House Floor Plan with Balcony
This type of house plan is good for the upper levels of the house. To create a 3-bedroom house floor plan with a balcony, it is important to have the layout lying above the ground. In this layout, the open spaces make their presence in the form of balcony spaces. If space allows (in independent houses only), people can choose to have skylights and porches on the ground floor that are open to the sky.
The House Plan Features
3.1 The Layout
- This three-room house plan is provided with an idealistic blueprint where you can see the mixture of elements.
- The two bedrooms are provided at the end of the layout to give privacy to the residents.
- The other bedroom is kept at the set-off of the home, to be treated as a guest room.
- The kitchen space is provided with a wide balcony area to keep the house well-lit, full of cross-sectional air movement, and lots more.
3.2 The Architectural Highlights
- The balcony placement in this house design is done in such a way that it helps in better air circulation and cross ventilation.
- These types of houses with cross ventilation are great for summers to keep the houses naturally cool. While in winter the house is fully packed to avoid any air seepage if all the doors and windows are closed.
- The entrance is kept completely private by taking a sneak peek into the foyer area.
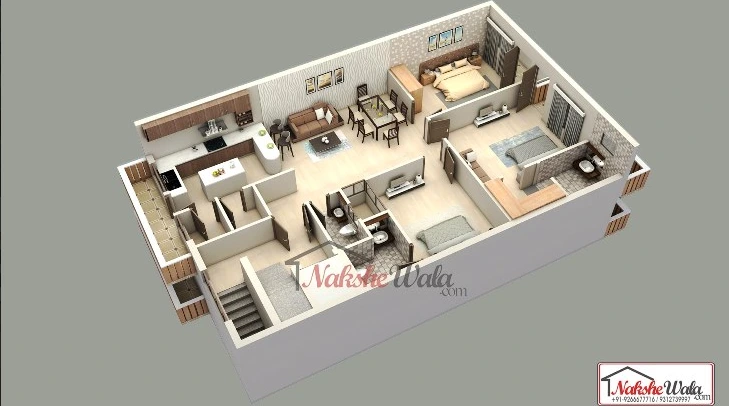
The Last Say
In various architectural design typologies, a three-bedroom house floor plan can be considered the ideal house type. Apart from the above three house plans, various other blueprints can be used to make a livable space according to the need and the plot size available. Nashewala is an online architectural design platform where you can associate with the architects virtually to get home architecture problems resolved, just like that!
FAQs
Q1. Best 30x40 House Plans (3 Bedroom House Floor Plan) online.
A. Find the best architectural designs online at Nakshewala.
Q2. Luxurious 30x70 house plans and designs online.
A. Get the best 30x70 house plan at Nakshewala
Q3. Bungalow front design of a 30x80 house plan online
A.Get the best 30x80 house plan at Nakshewala
Share this Post:
People Also Read
Know the importance of facade in a vastu complaint house. Read more to know....Read more
8 Spectacular Small Duplex House Designs That Reflect Sustainable Architecture...Read more
7 Low Cost Front Elevation Design and Experts Tips for Small Houses in 2025...Read more
How windows can prove to be hero of a north facing front elevations. 7 new window styles for your ho...Read more
Explore 5 most practical layouts for a 2BHK House Plan that suits the urban lifestyle....Read more
Why a small house design is the new talk of the town. How its meeti ng the needs of people as well a...Read more
here was a rise in people doing DIY home decor, home styling videos, and so on. Surprised! Yes, this...Read more
However, as time has changed and technology has evolved, technologies like 3D architectural visualiz...Read more
How do front elevation designs for small houses, or any building, help avoid this futuristic city pr...Read more
A 3 bedroom house floor plan is the most ideal thing that is suitable for all housing needs while al...Read more
Looking for a fabulous house design that brings warmth and cosiness? Check out these stunning facade...Read more
15 Modern front elevaton designs for small house that are stunning and hot selli ng in 2025. Read mo...Read more
Know the importance of facade in a vastu complaint house. Read more to know....Read more
8 Spectacular Small Duplex House Designs That Reflect Sustainable Architecture...Read more
7 Low Cost Front Elevation Design and Experts Tips for Small Houses in 2025...Read more
How windows can prove to be hero of a north facing front elevations. 7 new window styles for your ho...Read more
Explore 5 most practical layouts for a 2BHK House Plan that suits the urban lifestyle....Read more
Why a small house design is the new talk of the town. How its meeti ng the needs of people as well a...Read more
here was a rise in people doing DIY home decor, home styling videos, and so on. Surprised! Yes, this...Read more
However, as time has changed and technology has evolved, technologies like 3D architectural visualiz...Read more
How do front elevation designs for small houses, or any building, help avoid this futuristic city pr...Read more
A 3 bedroom house floor plan is the most ideal thing that is suitable for all housing needs while al...Read more
Looking for a fabulous house design that brings warmth and cosiness? Check out these stunning facade...Read more
15 Modern front elevaton designs for small house that are stunning and hot selli ng in 2025. Read mo...Read more



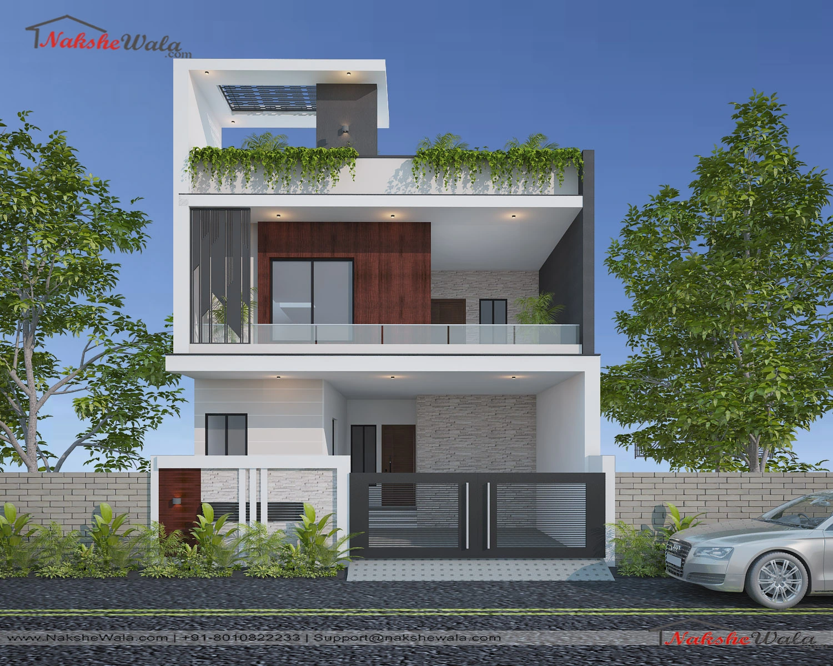
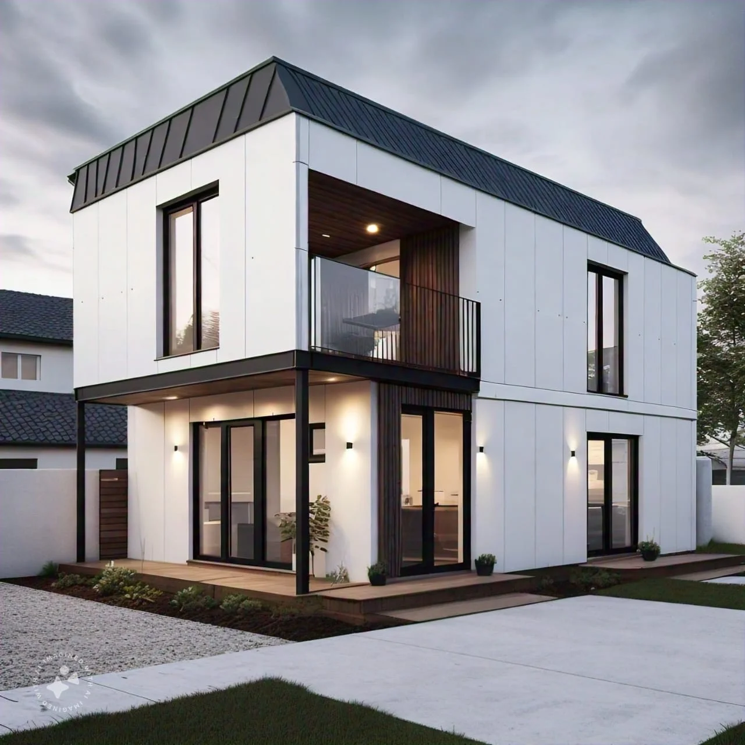
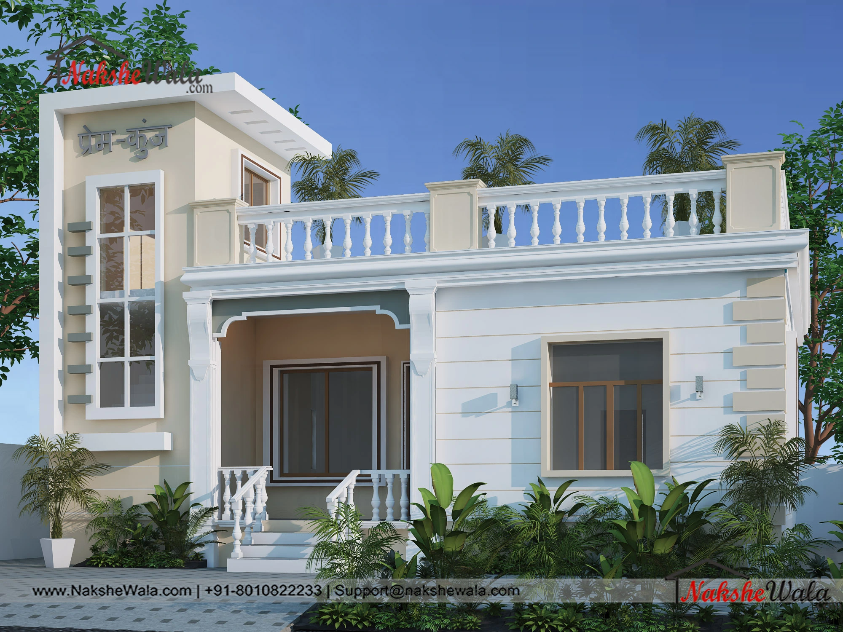
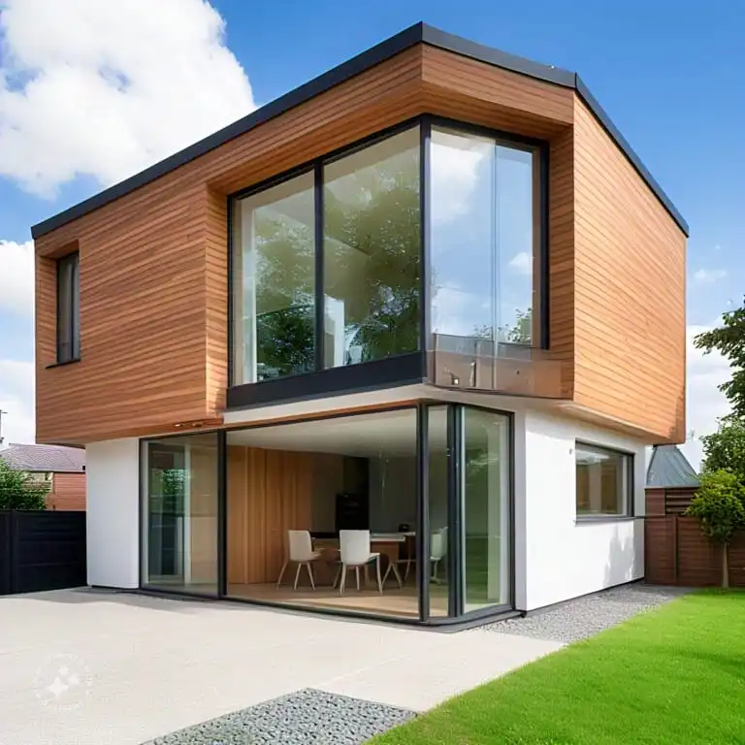
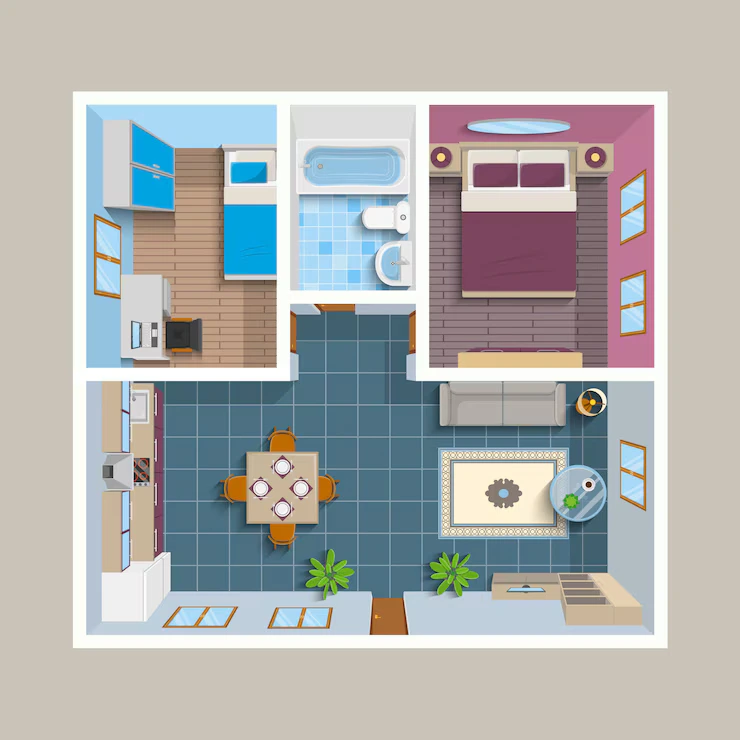
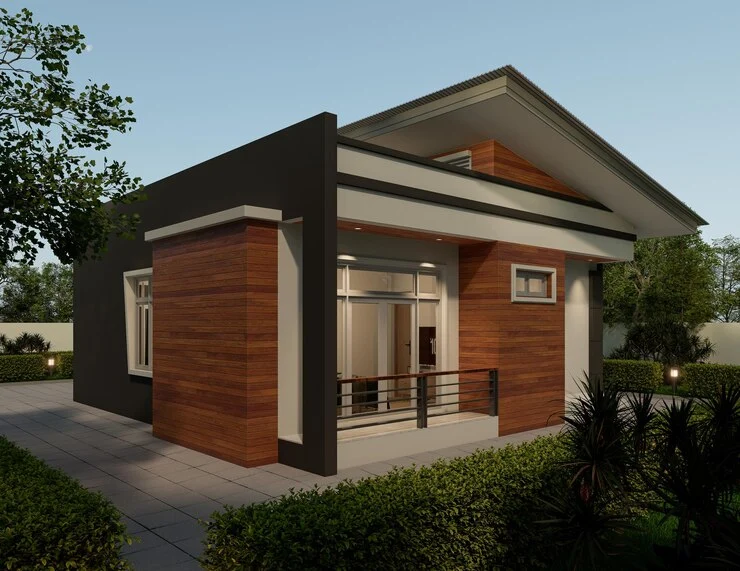
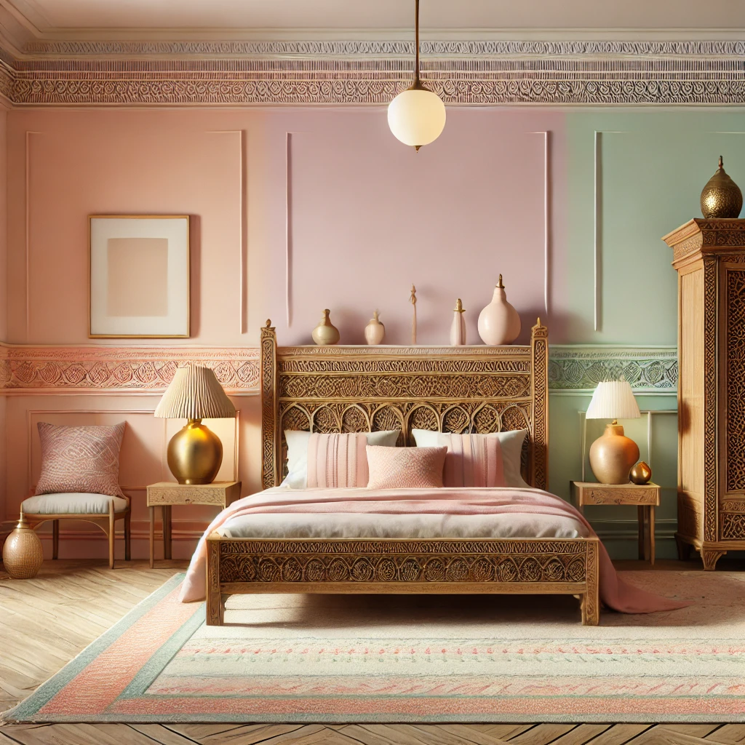
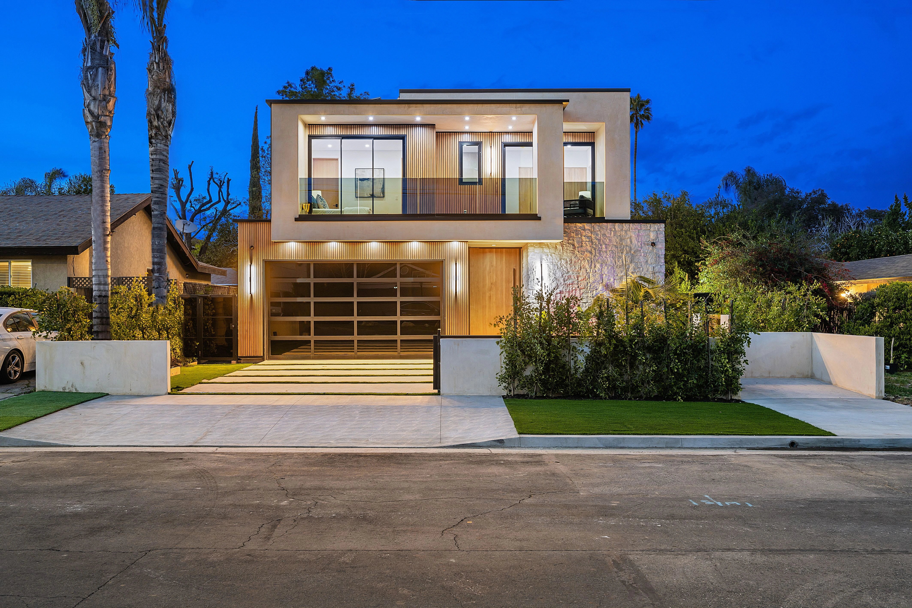
_1736580959.webp)
_1735190479.webp)
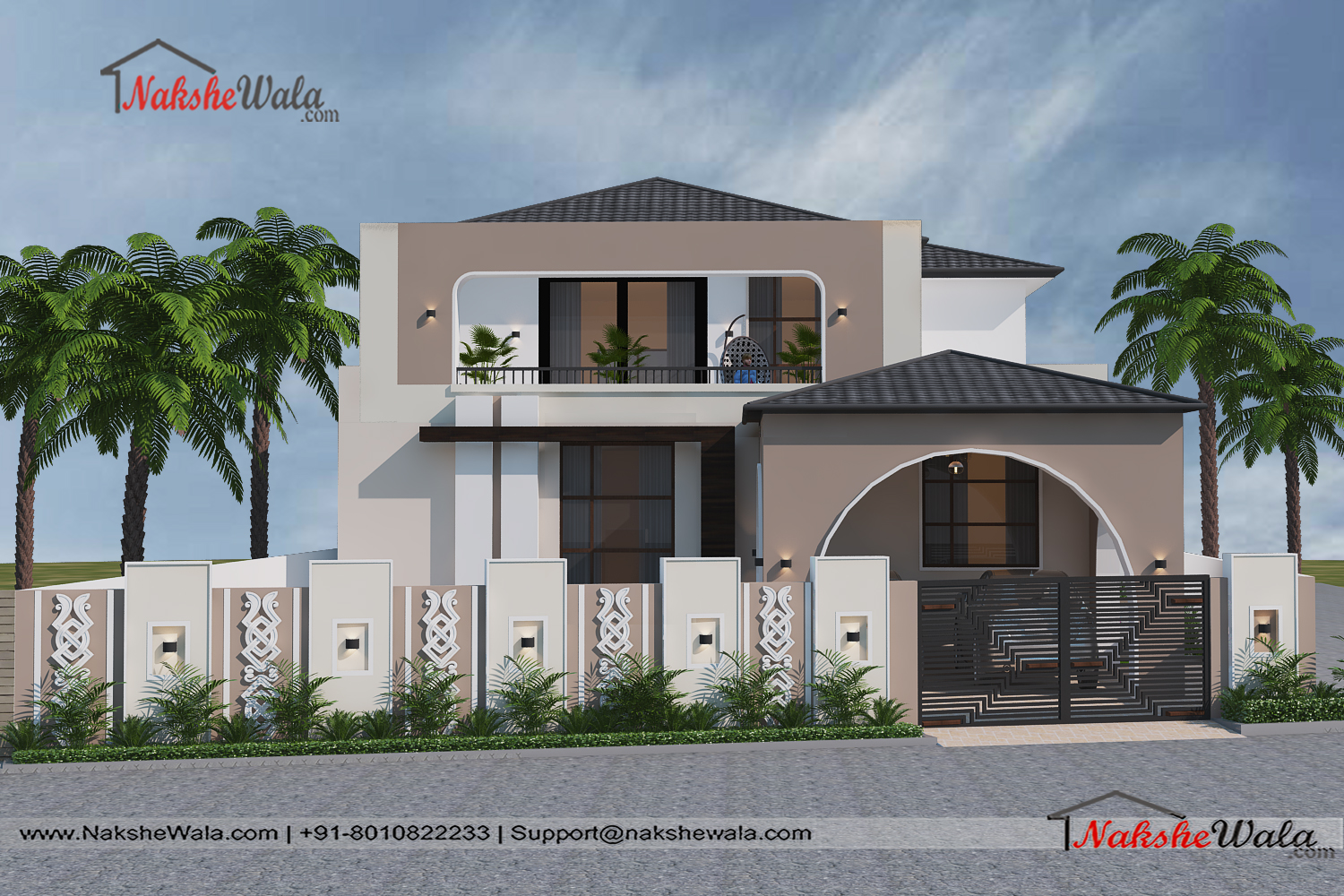
Comments