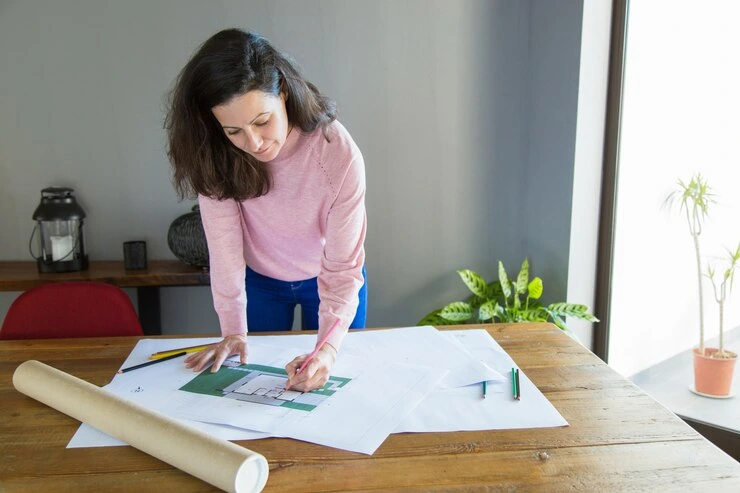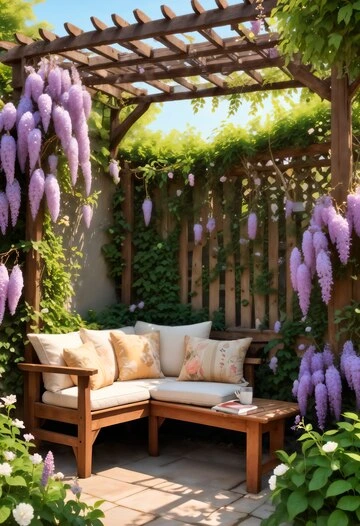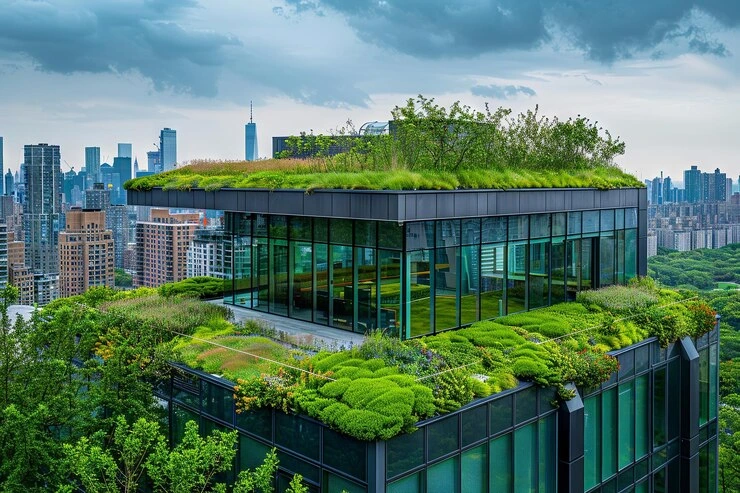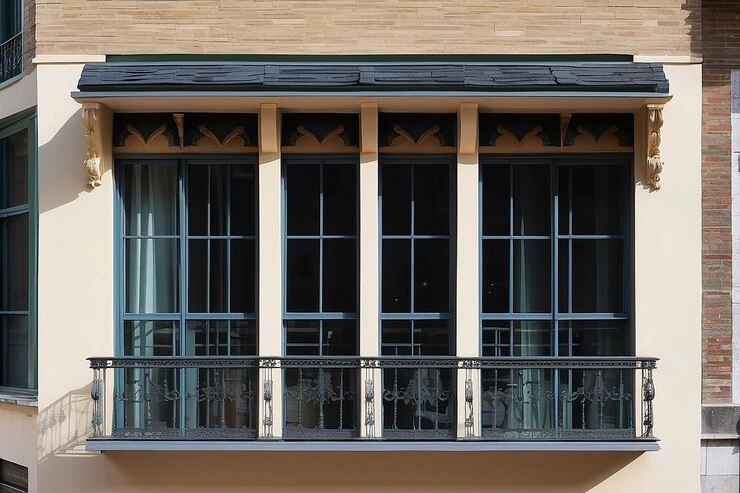Small House Floor Plans and 5 Interesting Ways to Keep Them Naturally Cool

Small House Floor Plans and 5 Interesting Ways to Keep Them Naturally Cool
Small house floor plans typically range from 500 to 1500 square feet. In modern house plan design systems houses are often designed in an open floor plan mechanism. They have become increasingly popular as more people embrace minimalism, sustainability, and cost-effective living. These plans are designed to make efficient use of space while offering the functionality needed for a comfortable lifestyle, modern storage systems, and use of vertical spaces while not compromising in style, safety and sustainability of the structure. Whether it's a tiny home, a compact urban apartment, or a cosy cottage, these house plans provide flexibility in design and offer various customization options to suit small family needs.
Materials
The first thing that should be considered is the choice of materials. The architectural plan must keep the concept of sustainable architectural ensign practises while uplifting the design ethos. In tropical climatic regions like India, summers sizzling hot concrete homes trap heat inside. In this case, floor plans, or small house floor plans if designed with planning and a design concept, can cut the heating of their home up to 70% and more.
1. Thatched roof and air pockets
The roofs can be designed in the old Indian architectural style. The front yards and backyard roofs can be made with air pockets/ thatched roofs ( rice saw ) so that air does not trap inside and keeps on circulating to maintain the right balance.
2. Use of stabilised mud blocks
They are made from locally available resources such as mud or clay which help keep the walls naturally cool as they don't trap heat inside. Moreover, they perform better than widely popular concrete bricks under severe environmental conditions.
3. Terracotta
This is the widely used material that is used in Indian homes to keep them naturally cool. Their porous nature helps in managing better air circulation.

Waterbodies and Landscaping
In small house floor plans people find it critical to make space for waterbodies and landscaping but with the help of fine architectural planning, this can be made possible. Architect design services such as Nakshewala have expertise in planning beautiful and functional spaces. Moreover, as the national and international environmental bodies and governments have become highly active in conserving environments during infrastructure development, the role of architects has become highly important.
1. Make a small pond/ fountain etc.
Ask your architects to make a house plan design that contains a small waterbody such as a fountain, pond running streams etc. so that the moisture in the house remains balanced during chilling summers. It is a proven science that water has properties of soaking negativity from the house and on top of it running water sound has mental healing vibes.
2. Plant lots of trees
Planting and landscaping are the best ways to add moisture to a home that gets evaporated due to the heating of summer. As a result of this, the homes are helped with faster cooling than usual. The plantation of trees is one of the most important aspects of the modern definition of sustainable architecture.
Shades and Walls
Making a layer of additional shades and walls can help in avoiding reaching direct sunlight in the homes. However, keeping in mind that sunlight is also an important feature for human beings and so is for abodes, architects suggest making semi-permeable
1. Pergolas
Pergolas are the modern and most optimum way to keep homes cool as well as airy. They also give a natural height to homes without making any solid living structures. The pergolas in the home terrace or at any open front space can also be used for sitting spaces if planned smartly.
2. Thicker Walls
Thicker walls can resist heat more than thin walls. That’s why the reason Aarab countries come to our mind when we think of abodes in the dry scorching heat of the day.

Roofing
Roofing is one important aspect that needs to pay attention to if you are living in a tropical region to avoid excessive heating of your room. In modern house plan design, architectural design and planning have taken a new shift towards green buildings, which also help in keeping a natural cool of the building.
1. Green Roofing
Green roofing includes making terrace gardens and planting vegetation on the roof. It is scientifically proven that green roofing can help reduce the temperature and make them 30-30 degrees Fahrenheit cooler. They also help in creating a small local bio-environment.
2. Reflective Roofs-(light shades)
One another way of making homes naturally cool is by using light shades and reflective materials on top so that they can reflect the heat waves and hence help in making cooler spaces.

Windows
Doors and windows are the first and foremost important factors that help in keeping a balance of air rotation. They also help in maintaining the ventilation of the homes and keep them naturally cool. However, their strategic placement and other factors in small house floor plans also play an important role in making a quality architectural house plan design.
1. Place windows strategically
The strategic placement of windows in homes is very important. It is important to look for outer open space and then plan to place windows and doors that can help in paving the way to ventilation. In modern interior design concepts
2. Extend shading over windows
Homes in high heating zones prefer to make extra shading over windows so that the direct heat during the afternoon sun can be cut down. Add an extra layer of wooden louvres to redirect heat or make awnings, trellises, etc. as part of the architecture.

The Last Say
Lastly, while making small house floor plans it is important to take account of direction, topology, soil type and vegetation around. This helps in implementing better ideas while making house plans. Be it placing windows in the right place, use of modern concepts like green roofing or using high reflective index materials for front elevation designs, the architect must be thoroughly aware of the local geological conditions.
FAQs
Q1. Which architect makes the best small house floor plans?
A. The architecture design plans are based on the need and lifestyle. However, minimising the carbon footprint and maximising the natural connection are some traits of a good architect. Nakshewala is a promising name for providing solution-oriented architectural design plans for residential and commercial spaces.
Q2. Who is the father of modern architecture?
Le Corbusier.
Q3. How to keep the house naturally cool?
Nakshewala suggests making green roofs, using highly reflective materials, or terracotta in the facades of houses.



Comments