6 Most Famous Elevation Design for Small House in the World
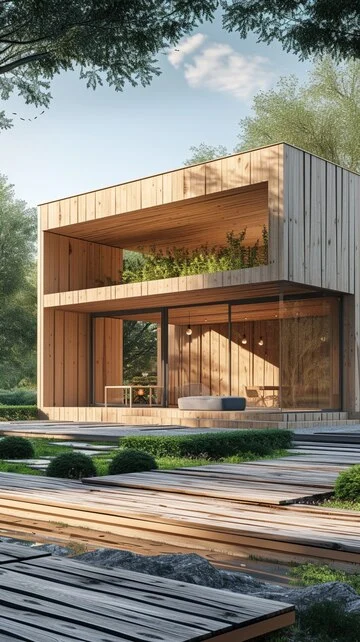
6 Most Famous Elevation Design for Small House in the World
For ages, owning a residence has been one of the three basic needs of humans. If we look at human development from the pre-historic age when humans used to be wanderers and hunters, this was still a requirement then, maybe only temporary but in that time men used to make livable dwellings.
As time passed, humans started making inventions and these dwellings took many shapes, the ruins of which( earliest possible) can be seen in India, Pakistan, Egypt, and China as the earliest civilisations. People around the world started making houses of different styles and forms according to the climates, local topology and available materials.
Call it the boon that with the help of social media and internet, and 3D techniques we can now not only see these elevation design for small house but also design our homes with the help of specialised architect firms like Nakshewala, which are known for its research work and futuristic designs.
Famous Elevation Design for Small House from World That Catches Your Eye
1. Kerala Style Front Elevation
This is one of the most famous elevation design for small homes( or else) in India. Its design features are eye catchy and the architectural pattern is so sustainable and eco-friendly that it has gained popularity even in other parts of the world. As its name suggests, this vernacular architecture belongs to Kerala, which is the tropical state of India. Some of the main features of Kerala-style front elevation are-
Features
This region faces humidity and lots of rain in most of the year so the roofs of the houses were traditionally made sloping to drain rainwater easily. The roofs are essentially made from terracotta to keep homes cool naturally.
- In Kerala style front elevation, open spaces such as porch areas, patios, front yards and backyards apart from central courtyards play a dominant role even in elevation design for small houses facade designing.
- To avoid seeping water inside the building, the main part of the building is kept raised and is accessed with stairs.
- In bigger plot areas such as 30 x 80 house plans, 40 x 60 house plans, 35 x 60 house plans etc. you can even see compound walls or an outer sitting area like modern gazebos.
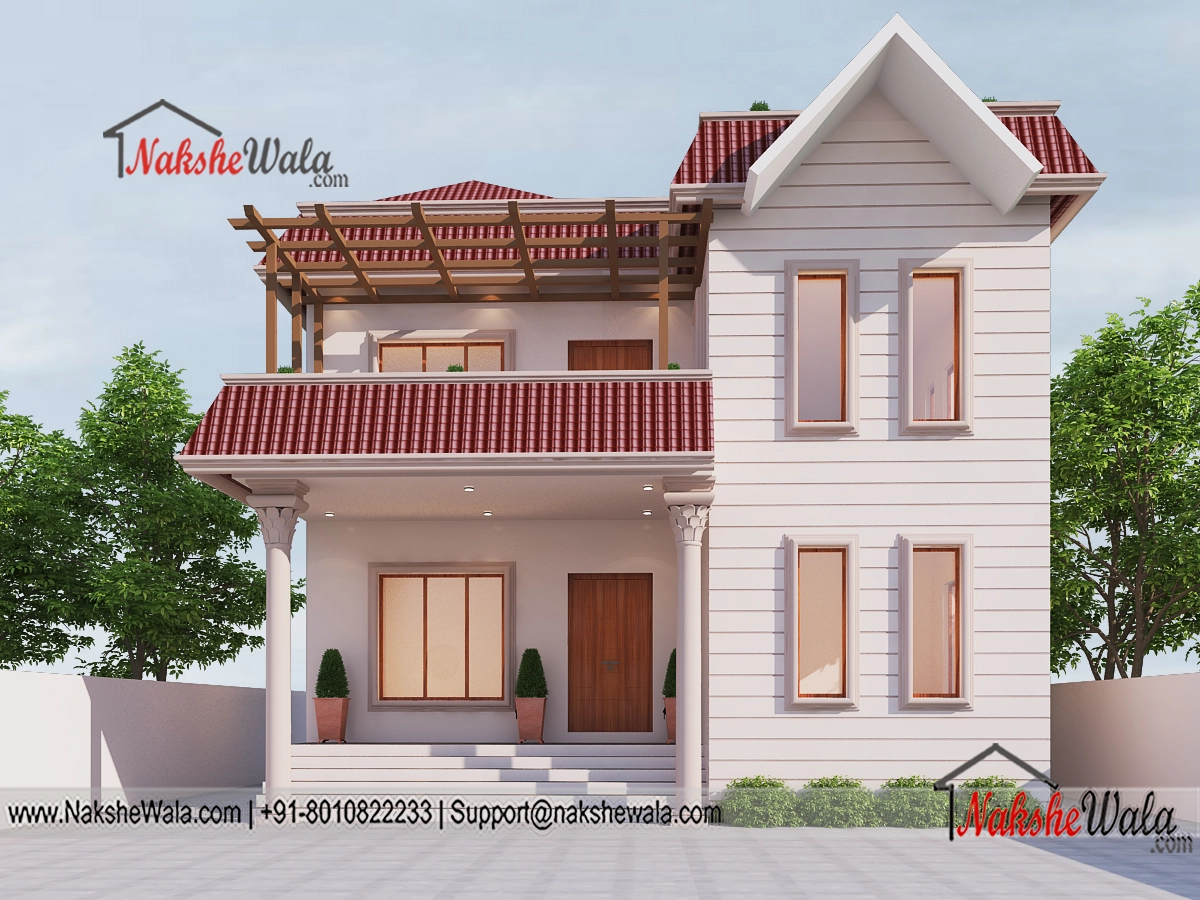
2. Modern Elevation Design
Modern elevation designs are famous worldwide because they are based on a minimalist and practical approach. These designs became popular after the European Renaissance. The home with a specific region needs to mix and match the local and modern elevation designs. Some of the key features of modern elevations are-
Features
- The design patterns are simple and sleek.
- Generally, the geometrical lines and box-like structures can be seen in the elevation design for small houses and big houses.
- These designs often use new and innovative materials such as fibre, metals, uPVC sheets etc.
- The ranch-style homes, farmhouse-style homes, modern bungalow-style homes etc all collectively make modern designs depending upon the size of the built-up area, number of levels and complexity of designs.
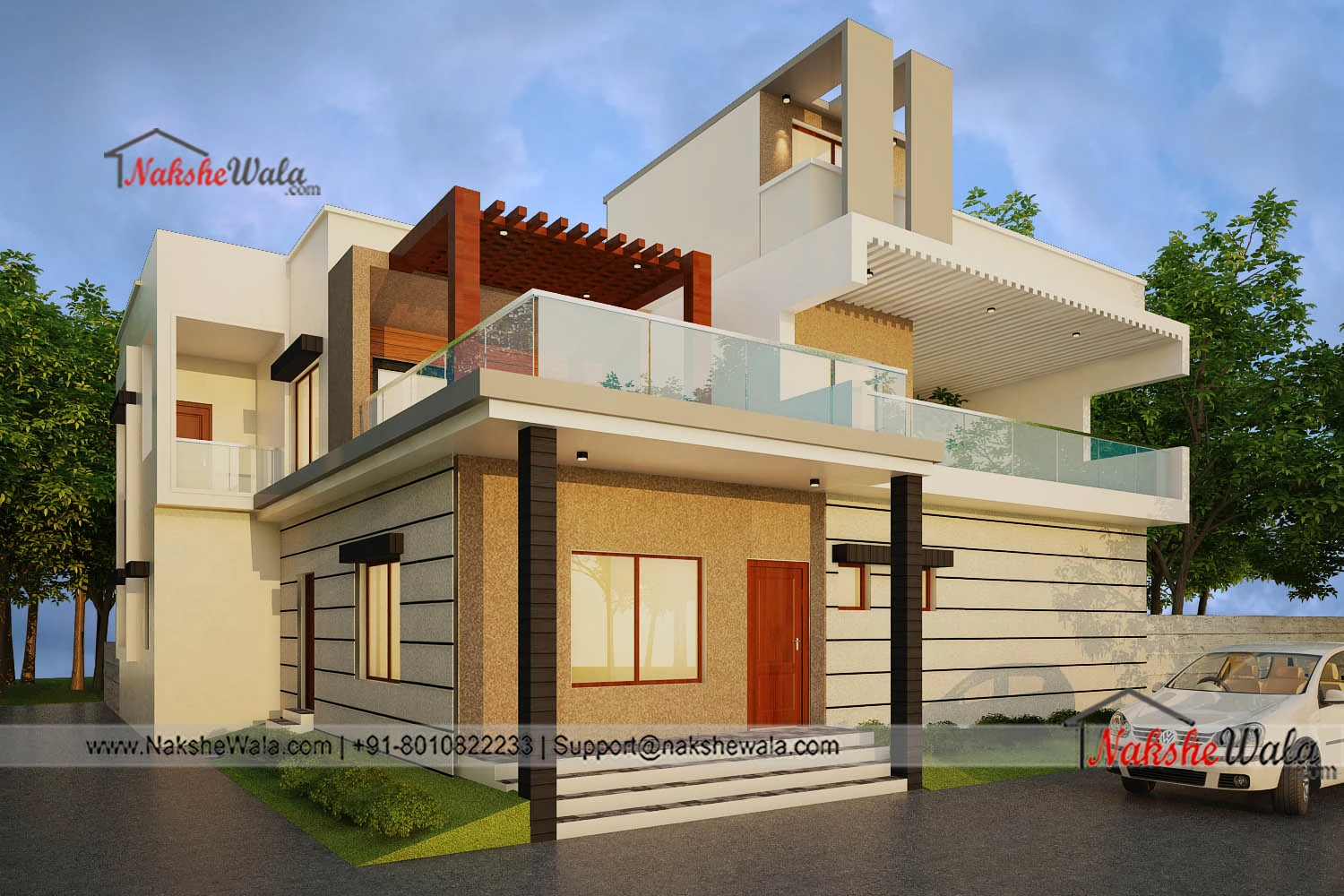
3. Contemporary Elevation Design
This style is however more suitable for big spaces but I am counting it here for an elevation design for small house too, because these days contemporary style element is incorporated with modern designs partially to bring a glimpse of both. Some of the features of contemporary elevation design are-
Features
- Making of unconventional design forms, with flat roofs.
- Non-liner and highlighted elements in the facade.
- Installation of the latest gadgets such s high-security systems, making the facade more kinetic etc.
- Use of most innovative materials for making font elevation designs.
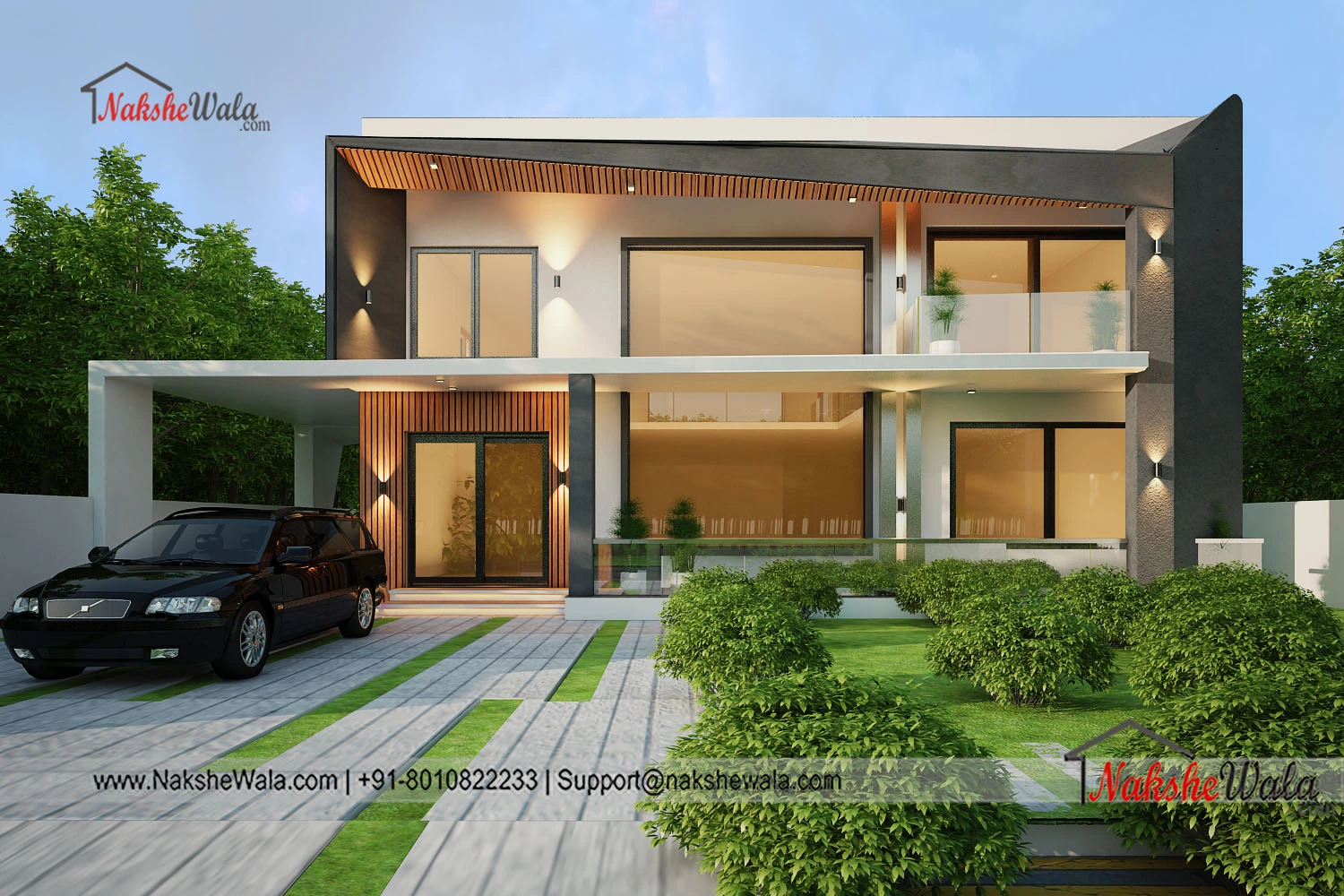
4. European Elevation Design
Many people say modern and contemporary elevations are European design elevations. Indeed they are results from the European Renaissance. But when we say European elevations they mean the designs that belong to pre Renaissance era. During that era, several design forms were popular by their name such as Victorian style, Gothic style, Art-deco, Classical, Neo-classical style etc. Every architectural design form stands different from the other and has some specific characteristics such as
Features
- Gothic facades have sharp pointed-vertical proportions, pointed arches etc.
- Victorian architecture has steep rooflines and gables, intricate designs and most importantly bay windows.
- Classical Designs represent large domes, plinths and highlighted pillars demonstrating the greatest Greek and Roman empires.
- Egyptian architecture also comes under this category that is majorly ruled by Greek architecture such as giant walls, pictorial and hieroglyphics carving on walls.
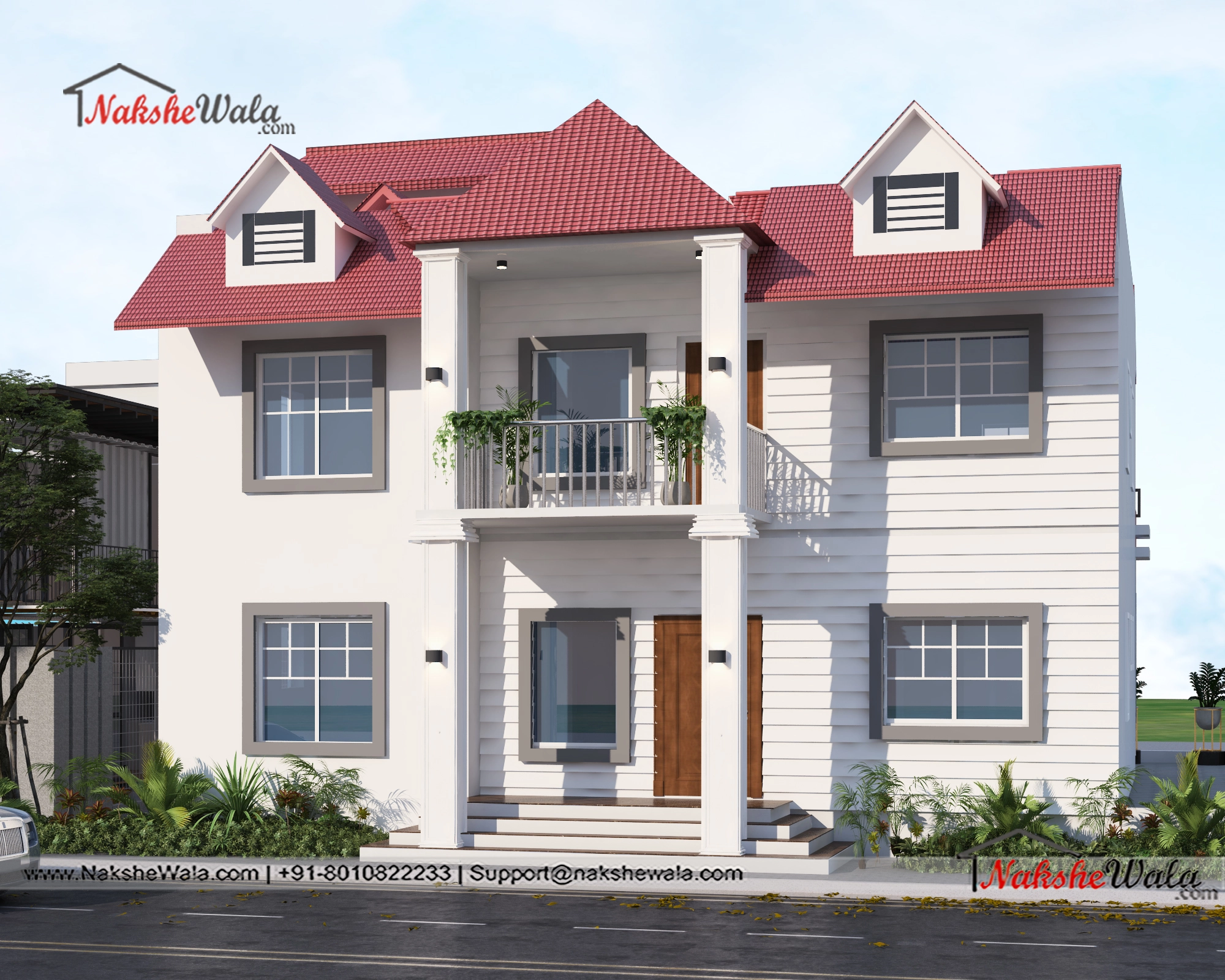
5. Traditional Style Front Elevation
The traditional style front elevation uses designer decorative for their home architecture. This style is majorly used in designing big homes or ‘ haveli’ '-like areas. In elevation design for small house the traditional architecture form features the following attributes-
Features
- Often patterns of arches, curves etc.
- Intricate carving or patterned pillars.
- Traditional methods of making windows and doors.
- Heavy embellishments or designer on handrails and main doors.
- Designer compound walls with mouldings and regular materials.
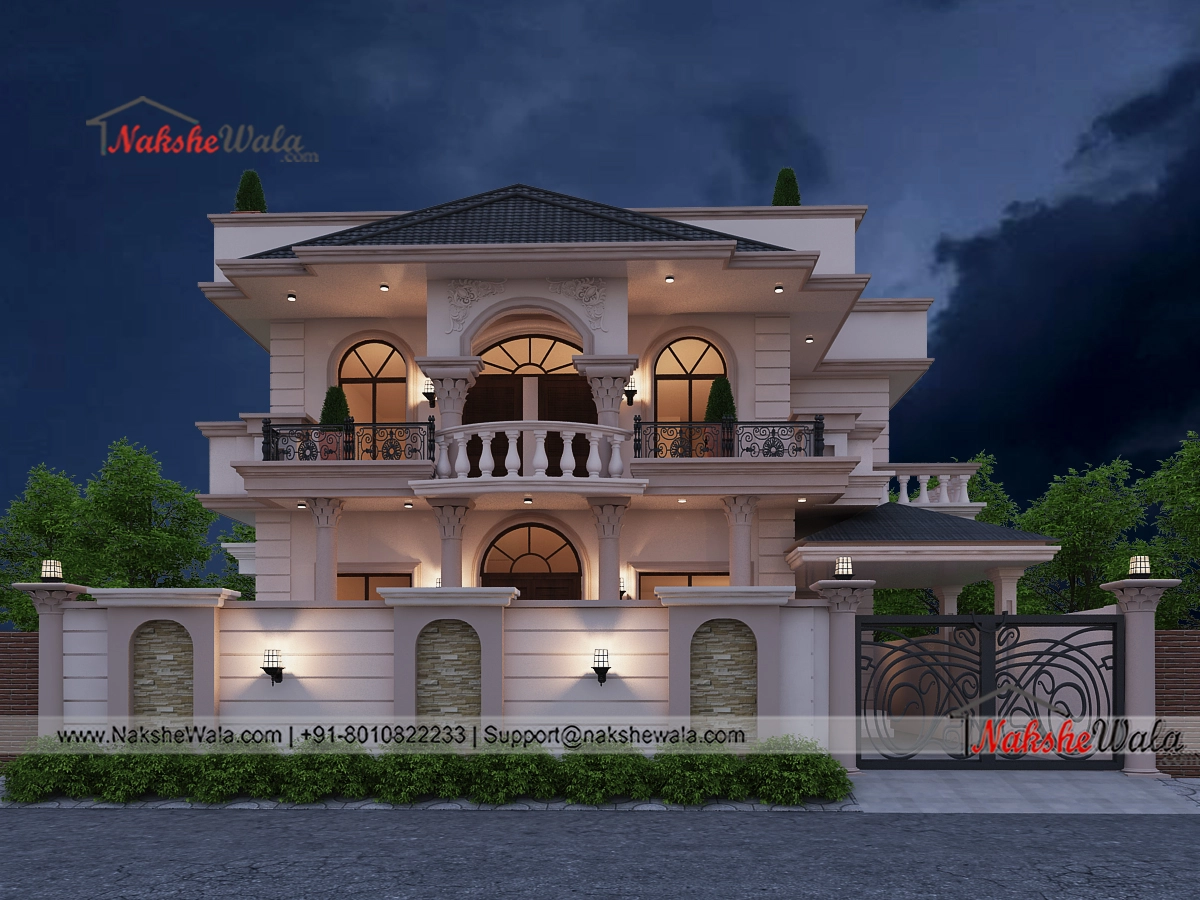
6. Hanok Style Front Elevation
This front elevation design is inspired by the Korean architecture style. They became prevalent during the Korean War when after devastation people used thatched roofs and wooden pillar temporary dwellings as shelter. Soon thatched roofs were replaced with burnt clay tiles and Korea got the name ‘Hanok’ for their small homes.
Features
- The most common shape of the Hanok is L-shape, where rooms are aligned in a single line.
- The material used in elevation design for a small home in Hanok is completely environment friendly and very sustainable- such as rice straw as thatched roof, and in pukka houses- burnt clay is used. Wooden pillars, natural stones etc are used
- Due to frigid winters and scorching summers, these homes use the ‘Ondol’ technique, an underfloor heating system, and ‘Daecheong’ a cool wooden floor-style hall.
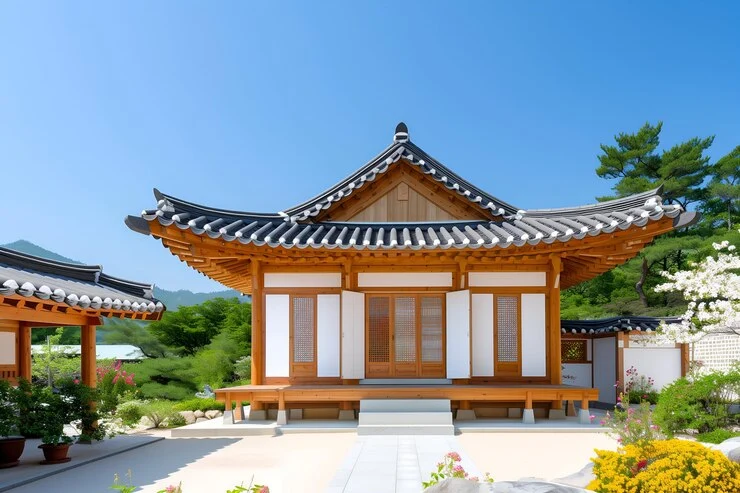
The Last Say
Thus in the end this is to bring out that be it a modern elevation, traditional or any other style that intrigues you, it should be functional and sustainable looking at the future needs. For example, green elevations are one such concept which can be incorporated into any other form so that the homes can also give something back to nature and to future generations. Architects and designers need to think in this way about how the present techniques can preserve future needs.
FAQs
Q. What is sustainable architecture?
Ans. Sustainable architecture is one in which architectural designs and use of materials are combined in such a way that they become more functional, better towards the environment, easy to access and create less carbon footprints.
Q. Who is the best architect near me who can plan elevation design for a small house?
Ans. Nakshewala is one of the best architects near me who can plan elevation design for small house.
Q. Does Kerala style front elevation need special skills?
Ans. Since it's a vernacular architectural form it does need special local architecture skills. However, this style has become very popular and some great architectural firms such as Nakshewala own very skilled architects and project managers who deal day in and out with this kind of front elevation design, floor plans and landscaping.
Share this Post:
People Also Read
In this blobg explore new innovative possibilities for modern house elevation that bring new dimensi...Read more
How Small House Floor Plans can be Made Cool Naturally. Know from Nakshewala...Read more
Nakshewala shares 5 pro tips to make perfect house plan from its experience diaries...Read more
Planning to mkae your own house? Ask Nakshewala for modern House elevations and floor plans....Read more
Nakshewala is providing mindblowing transformative modern house plans with frnt elevatuon design fo...Read more
At Nakshewala, find out the which the all time favourite elevation design for small house from the w...Read more
Know the importance of facade in a vastu complaint house. Read more to know....Read more
8 Spectacular Small Duplex House Designs That Reflect Sustainable Architecture...Read more
7 Low Cost Front Elevation Design and Experts Tips for Small Houses in 2025...Read more
How windows can prove to be hero of a north facing front elevations. 7 new window styles for your ho...Read more
Explore 5 most practical layouts for a 2BHK House Plan that suits the urban lifestyle....Read more
Why a small house design is the new talk of the town. How its meeti ng the needs of people as well a...Read more
In this blobg explore new innovative possibilities for modern house elevation that bring new dimensi...Read more
How Small House Floor Plans can be Made Cool Naturally. Know from Nakshewala...Read more
Nakshewala shares 5 pro tips to make perfect house plan from its experience diaries...Read more
Planning to mkae your own house? Ask Nakshewala for modern House elevations and floor plans....Read more
Nakshewala is providing mindblowing transformative modern house plans with frnt elevatuon design fo...Read more
At Nakshewala, find out the which the all time favourite elevation design for small house from the w...Read more
Know the importance of facade in a vastu complaint house. Read more to know....Read more
8 Spectacular Small Duplex House Designs That Reflect Sustainable Architecture...Read more
7 Low Cost Front Elevation Design and Experts Tips for Small Houses in 2025...Read more
How windows can prove to be hero of a north facing front elevations. 7 new window styles for your ho...Read more
Explore 5 most practical layouts for a 2BHK House Plan that suits the urban lifestyle....Read more
Why a small house design is the new talk of the town. How its meeti ng the needs of people as well a...Read more



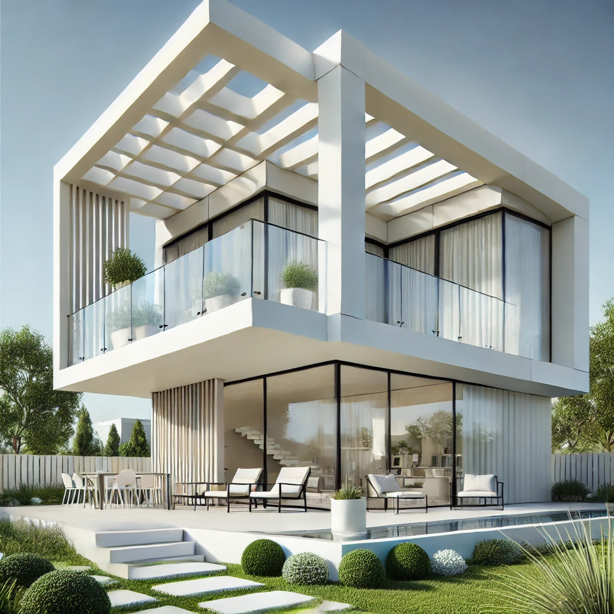
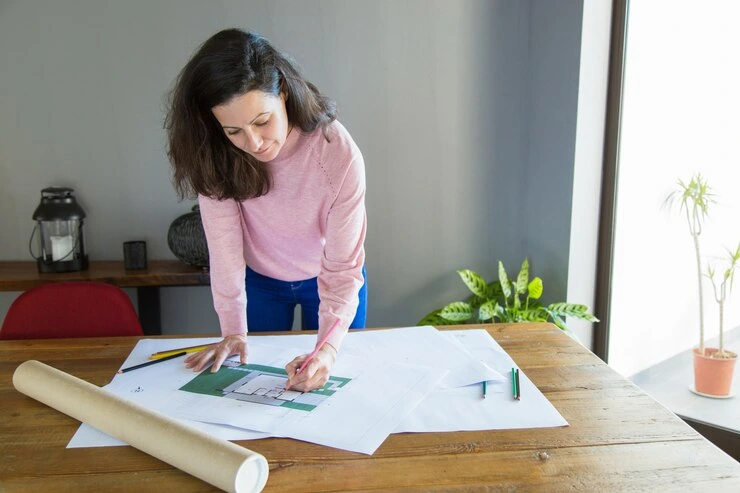
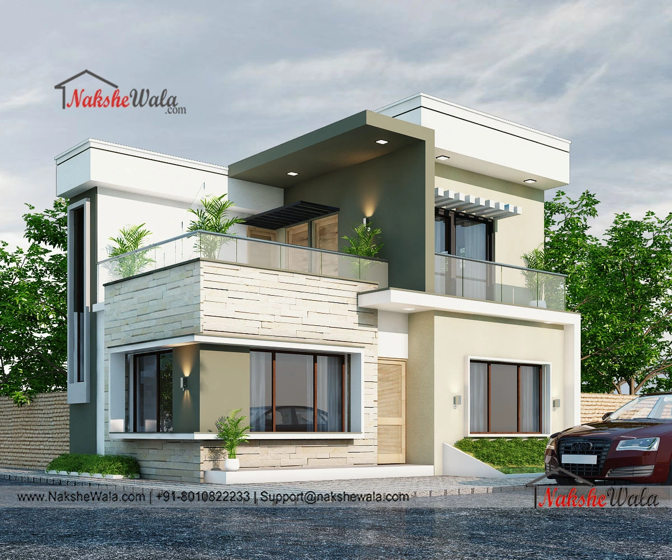
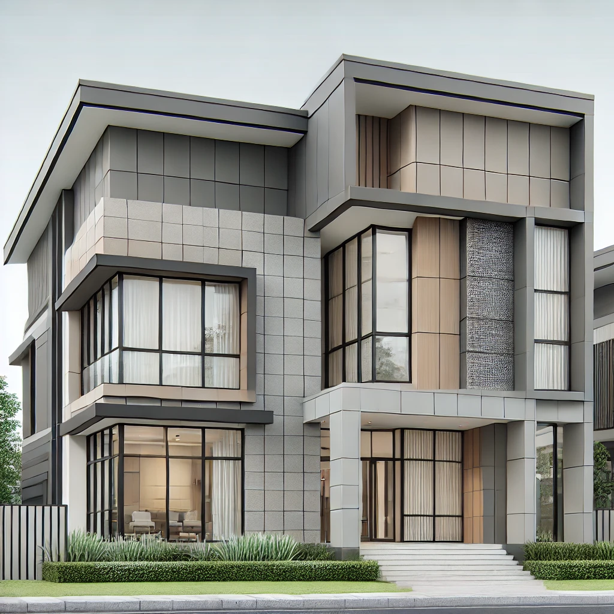
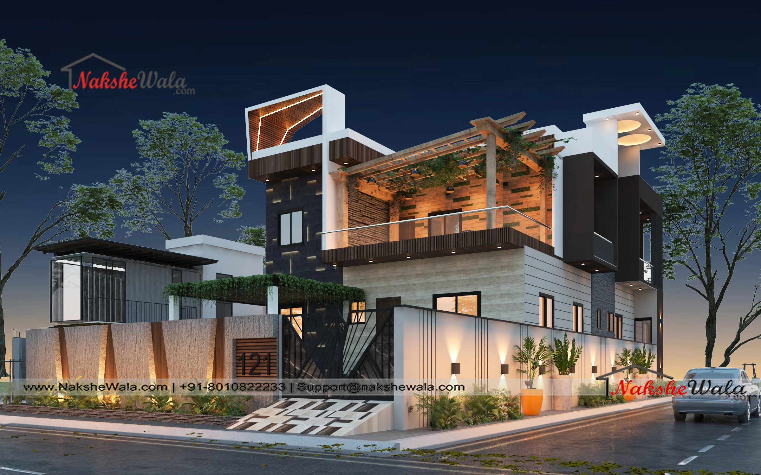
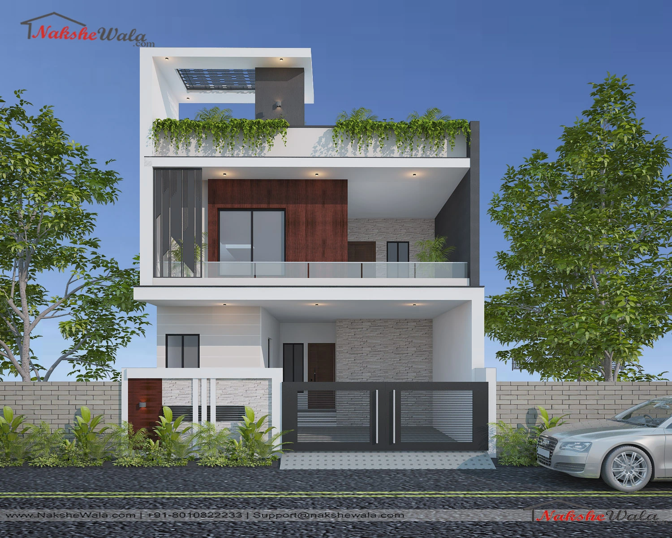
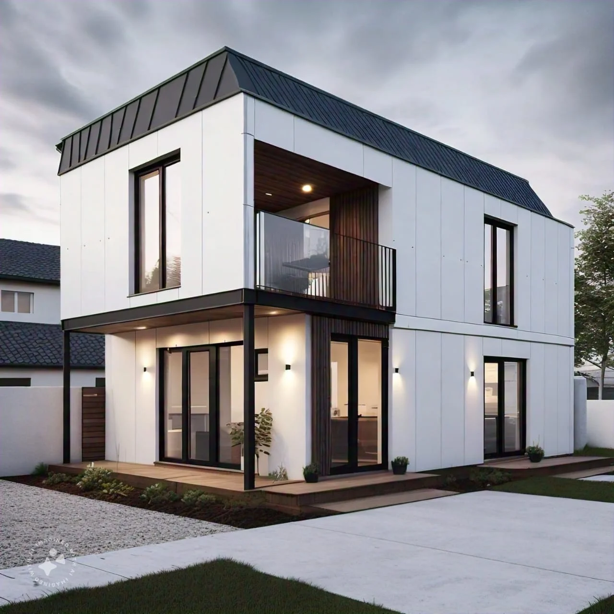
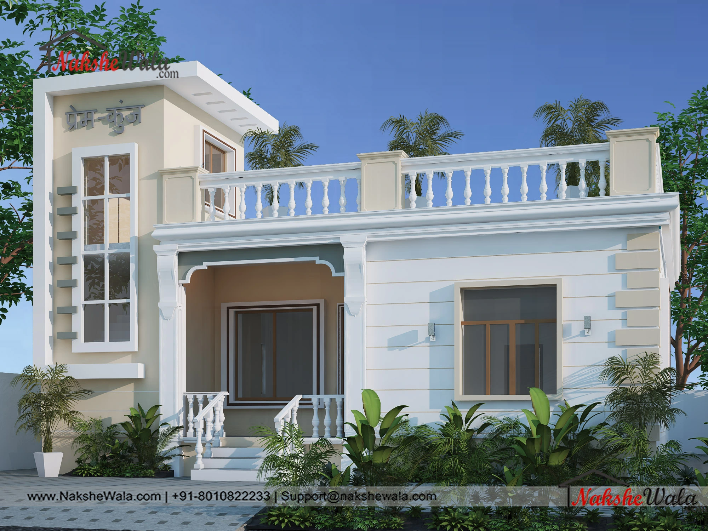
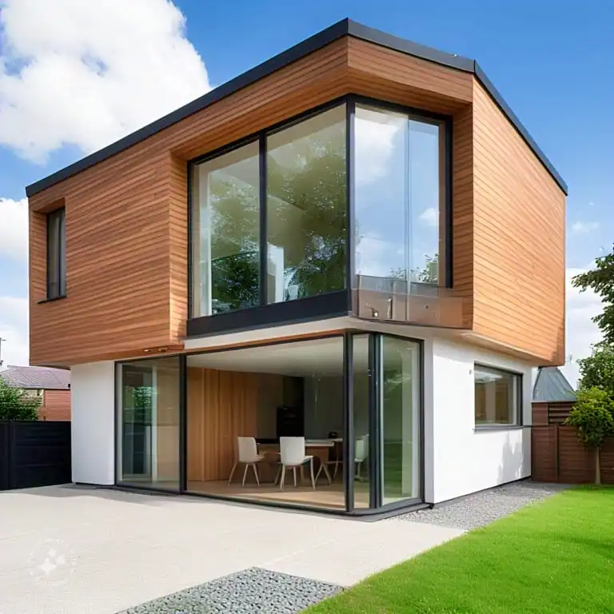
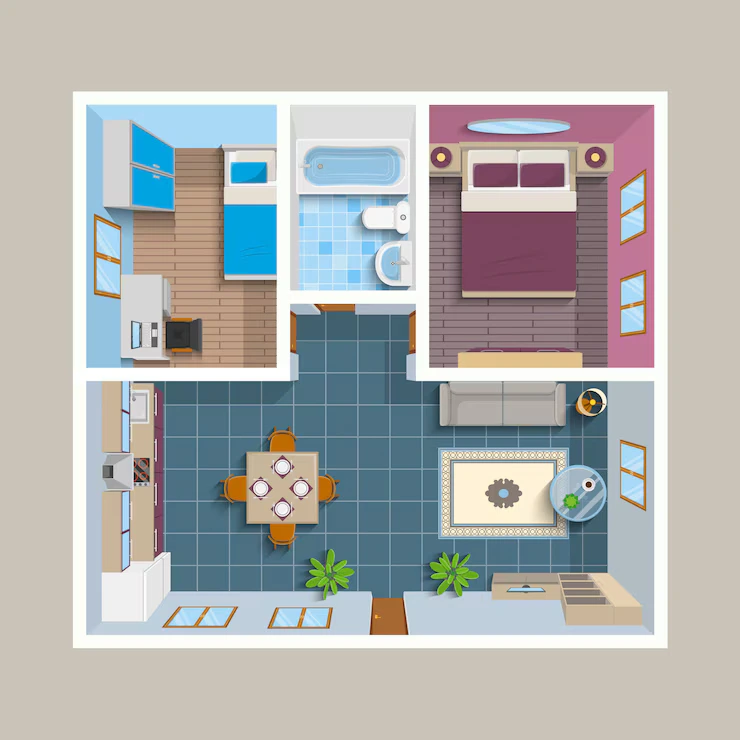
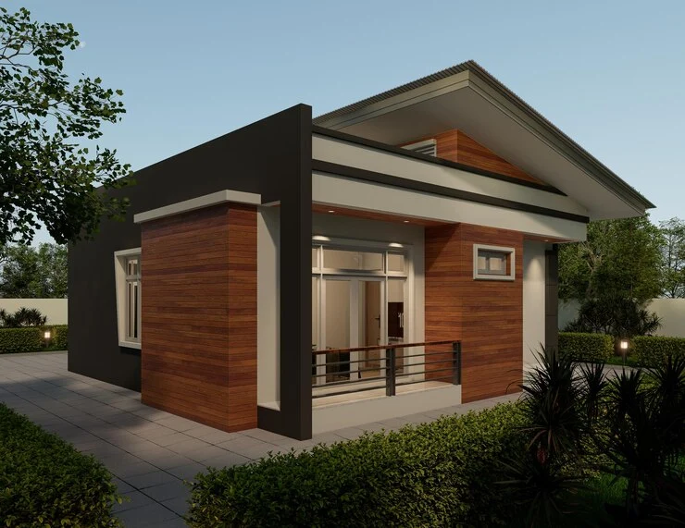
Comments