5 Tips for Making Perfect Small House Plans
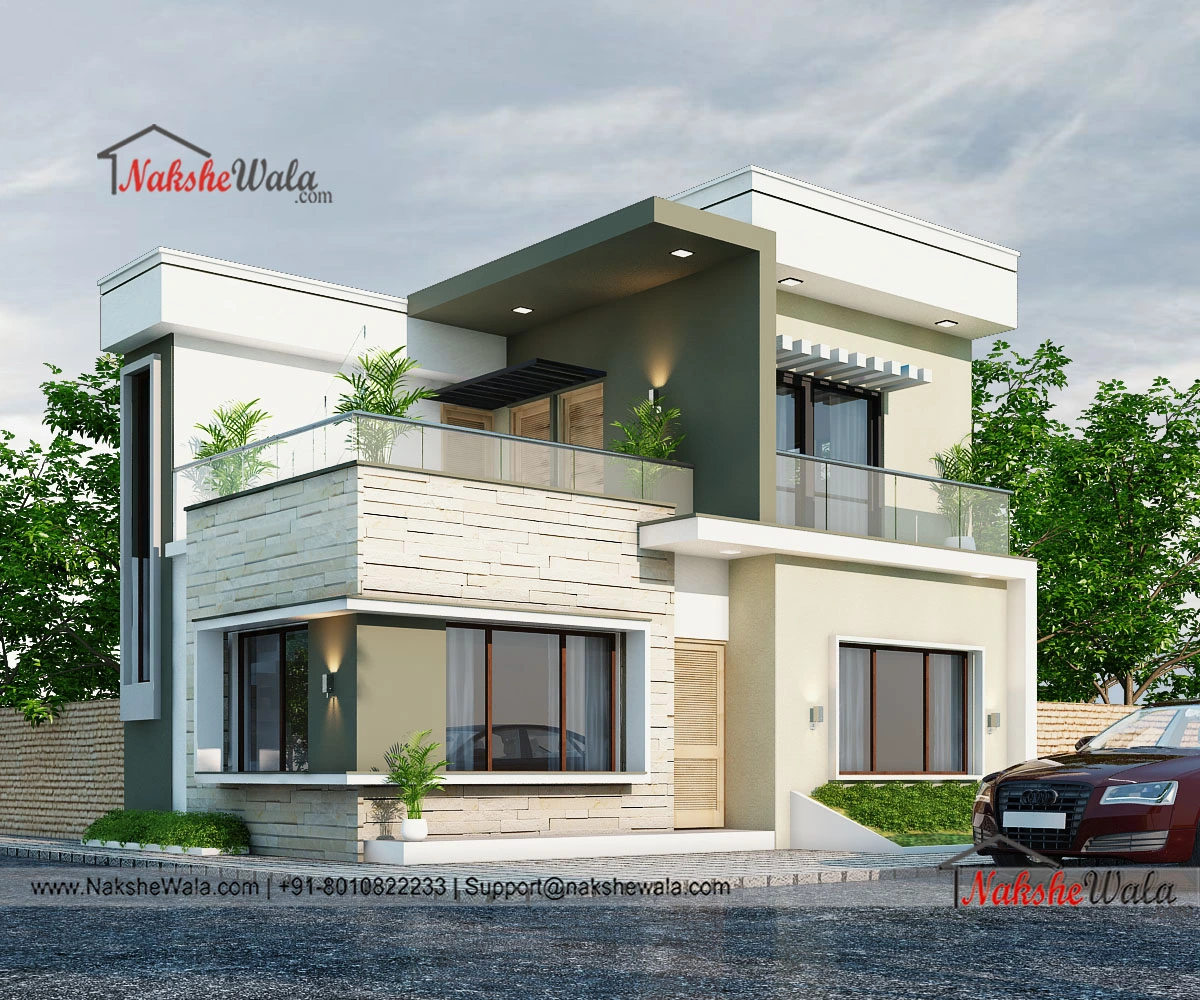
5 Tips for Making Perfect Small House Plans
In the present era, where the migration of people to cities has created a space crunch in urban areas, the cost of living has also seen a massive shift. In the basic needs of food, shelter and clothes, making a shelter even once in a lifetime (for mango people) seems like a victory. Therefore all these factors are leading to an increasing demand for small house plans in India. These homes where on the one hand fulfil the needs of a small family on the other hand have the flexibility of upgradation, are easy to maintain, are value for money and are easy to build too. In this blog by Nakshewala, we will see five useful tips for designing a house plan, especially for small homes.
1. Maximizing Space Efficiency
Since we are talking about small house plans, the first thing that needs to be discussed here is space management. These spaces suffer a lot of space crunch so in your architectural design plan keep an eye on the use of every square foot. Look for the best architect firms near you who can play creatively and bring innovative solutions to your space while making it aesthetically pleasing too.
- Open Floor Plans: The concept of open floor plans is based on providing flexibility to small spaces. They are best suited for small spaces because they create fewer barriers in the form of walls and partitions thus saving floor space and to be utilised for more useful and functional elements.
- Multi-Functional Spaces: Looking at the new age needs, this concept also prevails in architectural designs to enhance the functionality of the space. For example, making house plans on stilts saves them from natural disasters and provides great in-house parking space. Installation of a kinetic facade adds a foldable porch area to the home. So this kind of multifunctionality can bring a revolution in home architecture.
- Vastu Home Designs: This is not a mandatory factor but a recommended factor in planning the layout according to Vastu Shastra. Vastu Shastra is completely based on scientific results and thus helps bring prosperity and positivity to homes.
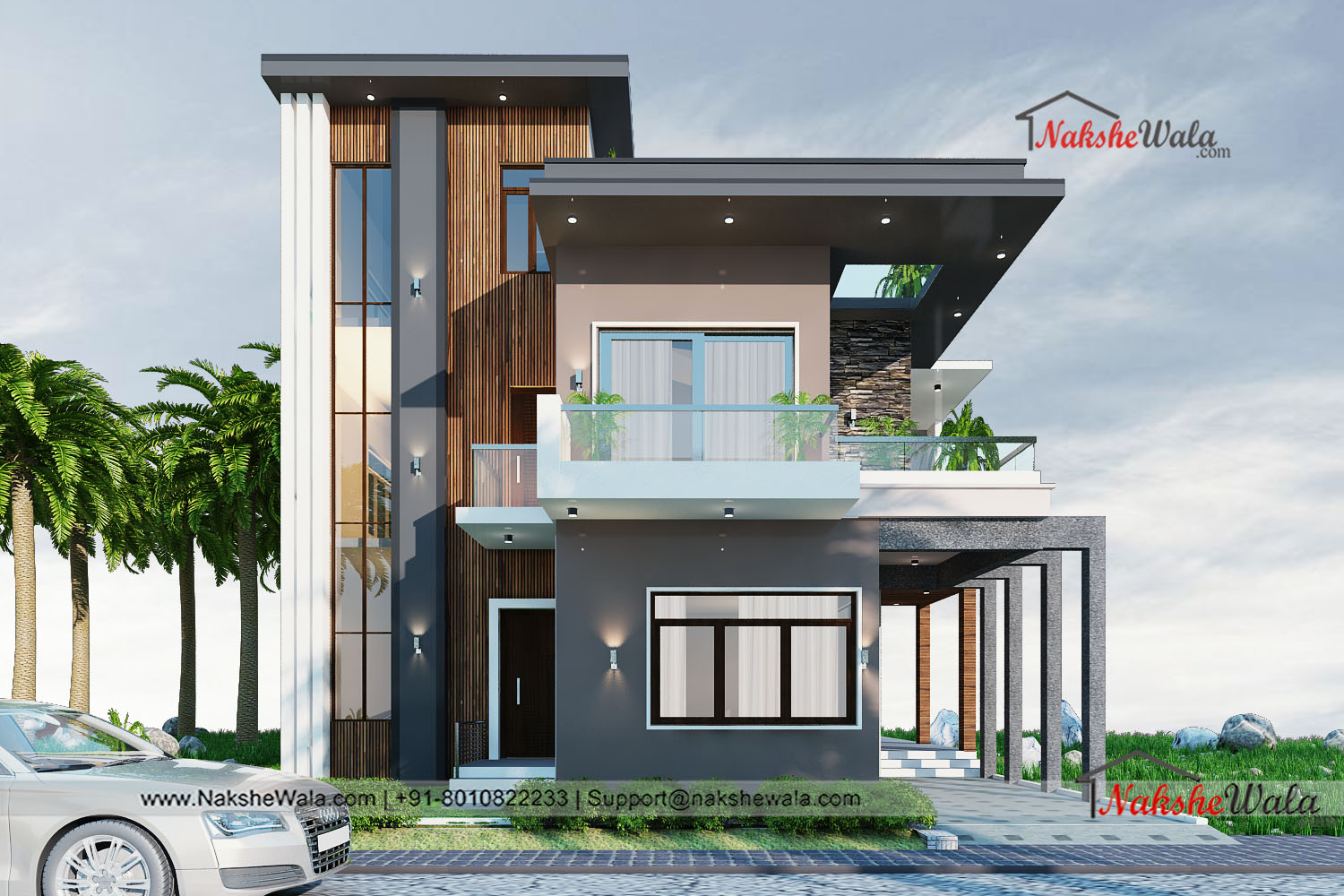
2. Prioritizing Natural Light
Looking at the modern needs, take advantage of this part. Natural light is an essential part of our lives from all perspectives i.e heath, ambience, mental well-being or else. Taking care of incoming natural light be it in small house plans, villas/bungalows or any commercial project, is one of the unavoidable needs of modern architectural designs.
- Large Windows: Large windows are an inseparable part of modern architecture. They are also one of the major key points in the Five Points of Modern Architecture by Le Corbusier. They help in maximising natural light and thus are a prime factor for sustainable architecture.
- Glass Doors: In modern architecture, glass plays a very dominant role in facades and interiors. Since they provide a seamless look and are great elements for incorporating controlled sunlight, they are widely used in windows doors and skylights.
- Alignments: Alignments of windows and skylights also play a major role in making of facade. Le Corbusier introduced horizontal alignment of windows in modern architecture for equal distribution of light in the spaces.
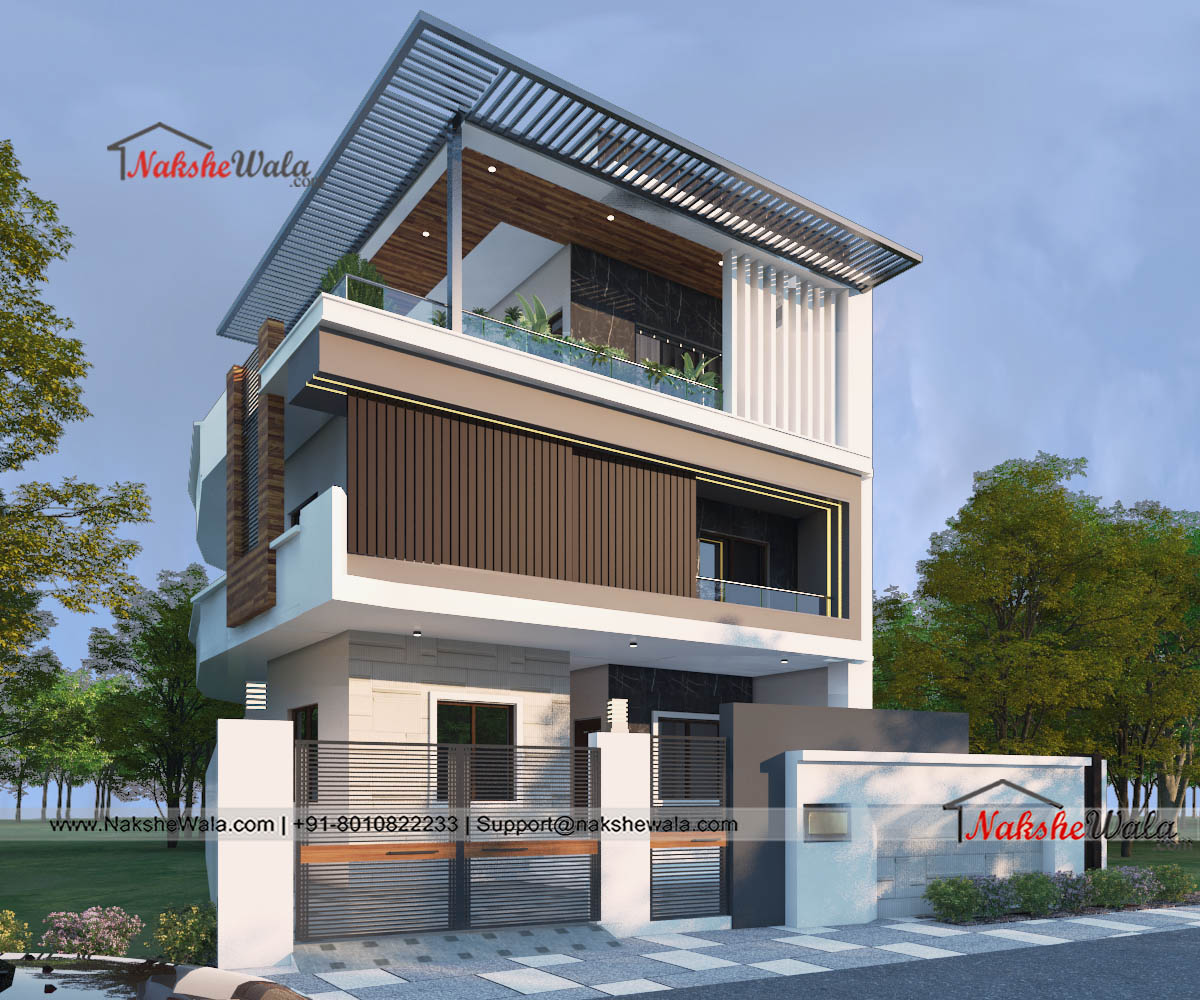
3. Choosing the Right Layout
The layout of the small house plans must be functional. It's the creativity of architects who plan the seamless flow of the house in every inch without compromising the functionality of the house plans.
- Zoning: While looking for house plans, plan out the design according to the utmost priority such as whether you want vastu home designs, the functionality of design or the natural incorporation in home plans. Mixing of functions can create confusion in the spaces.
- Privacy Considerations: Open floor plans indeed save space and are the right choice for small house plans, but there are privacy concerns with them too. Instead of making solid partitions of bricks or wood, try using portable partitions to maintain privacy. For example use of - curtains, particle boards, glass partitions, collapsable slider partitions etc.
- Outdoor Spaces: Never forget to incorporate outdoor spaces. In small spaces, it's many times a bit difficult to extend the facade to bring patios, porches, and front yards in-house. In this case, terraces can be used to bring nature inside the house, a narrow lobby area can be created as open space or the main door entrance area can be made on the rise to extend it to the wall boundary so that it can make a small open area in front of the house.
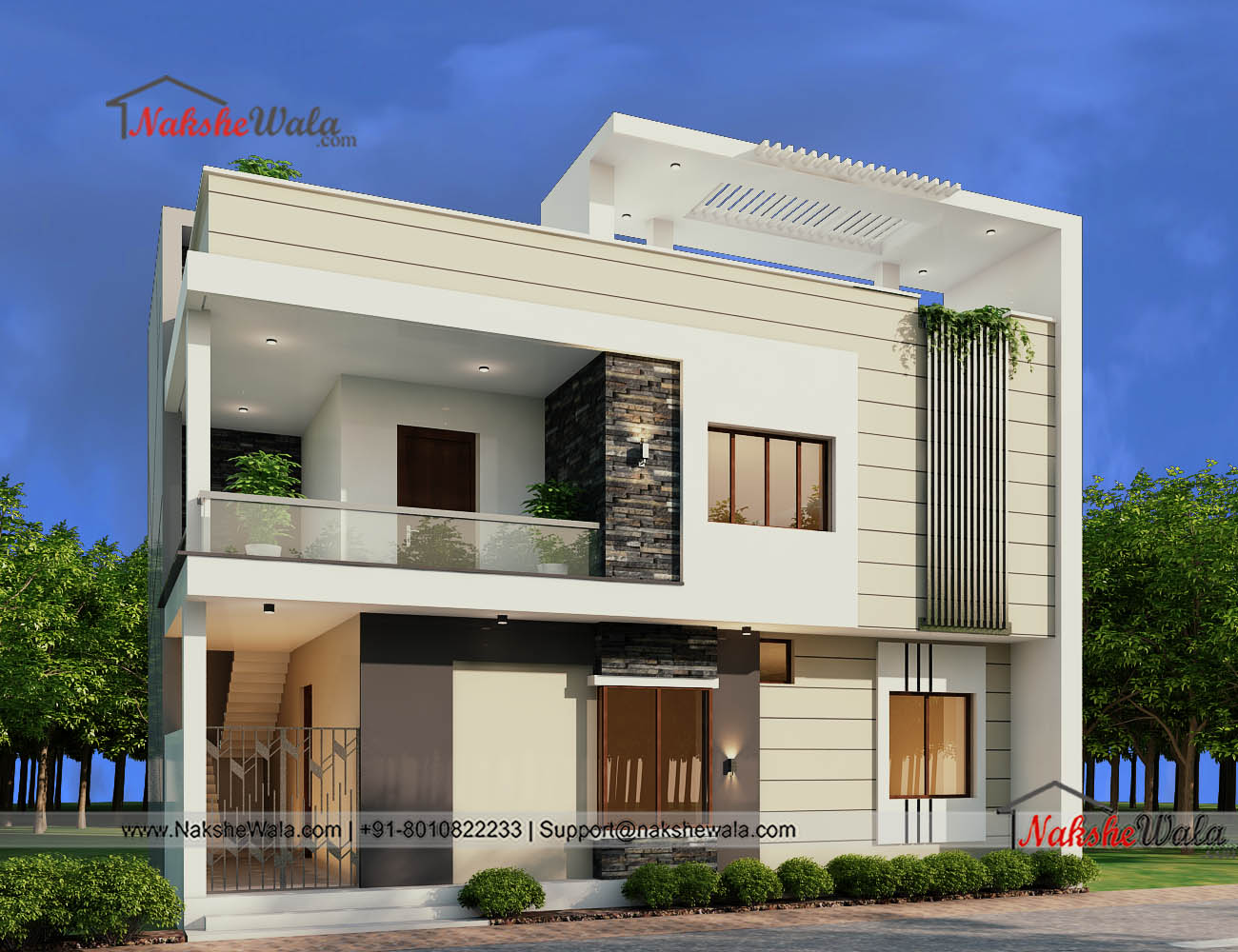
4. Incorporating Sustainable Design
Sustainability in architectural planning is a major concern today. Society needs iconic designs that inspire people to build homes that are energy efficient, have less carbon footprints and are eco-friendly in their designs.
- Energy Efficiency: Always keep this factor in mind. Looking at the current environmental issues, saving energy and making energy-efficient homes is the need of the hour. Making large windows, using a facade that can incorporate natural light and ventilation, making skylights, using solar panels etc are some methods for making energy-efficient small house plans.
- Sustainable Materials: As per govt initiatives, soon there can be guidelines for making individual homes as it is imposed in society builders. BMTPC is the council that promotes research and use of new and innovative materials that are sustainable and also cause zero environmental hazards.
- Water Conservation: Consider low water fixtures, install rainwater harvesting systems in houses or install water conservation systems on terraces and open ground areas. These are the core upcoming future needs of any house plan.
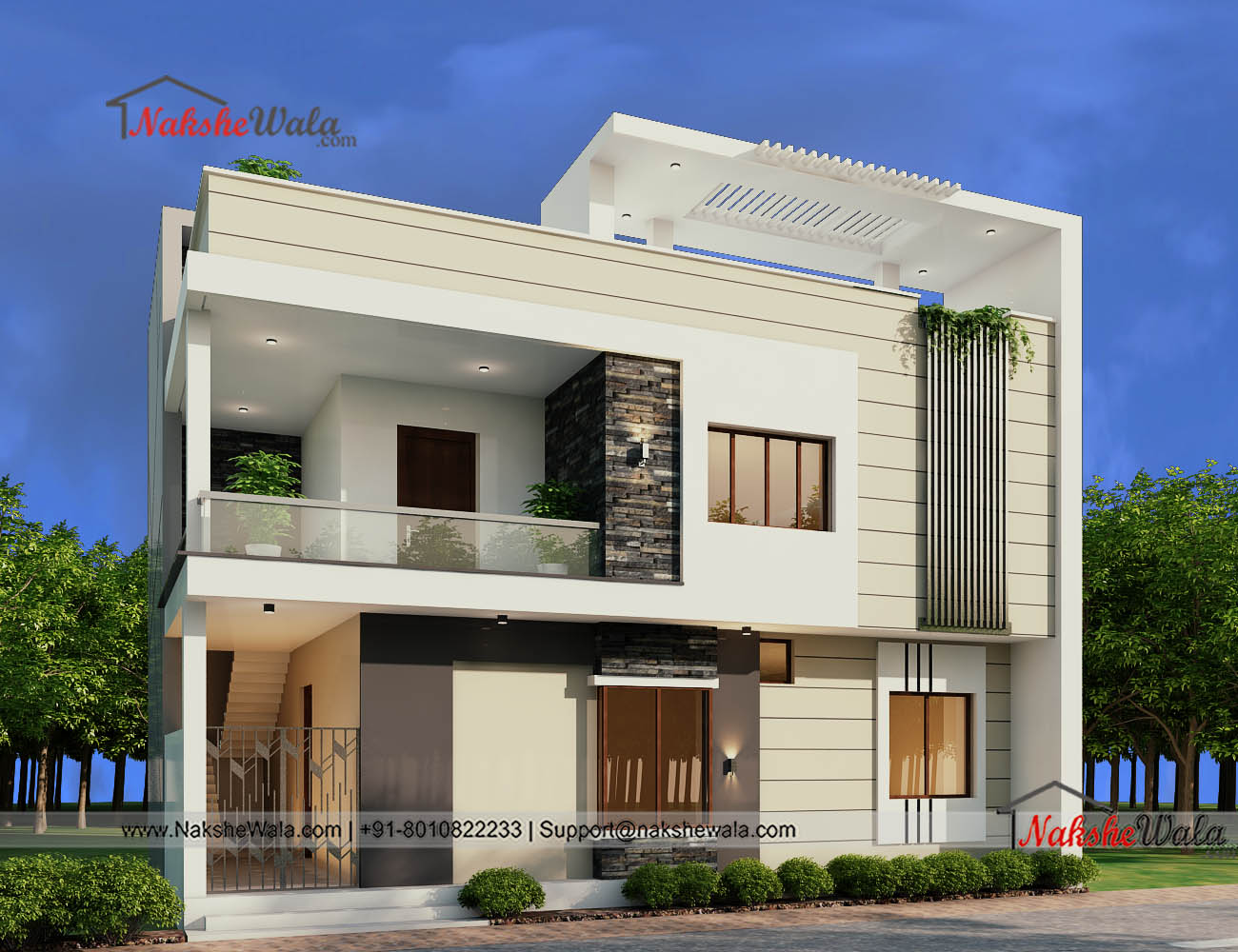
The Last Say
Small house plans indeed have their challenges. The most prominent one is the space crunch. Individuals looking for solutions need to address the space utility and multifunctionality of the house layout as well as its facade. Enhancing space efficiency, prioritising natural light and choosing the right layout can address the major challenges with experienced architecture consultants.
FAQs
Q1. Where can we get ready-made small house plans online?
Ans. Nakshewala provides ready-made small house plans online in Pan India, however, you can also customise the designs as per your need.
Q2. Which is the wooden texture element used in front elevations of homes?
Ans. HPL and ACP are the most common wooden textured elements used in the front elevation of homes.
Q3. Who is the best architecture firm in Noida?
Ans. Nakshewala has served the city with its creativity for the past 8 years.
Share this Post:
People Also Read
In this blobg explore new innovative possibilities for modern house elevation that bring new dimensi...Read more
How Small House Floor Plans can be Made Cool Naturally. Know from Nakshewala...Read more
Nakshewala shares 5 pro tips to make perfect house plan from its experience diaries...Read more
Planning to mkae your own house? Ask Nakshewala for modern House elevations and floor plans....Read more
Nakshewala is providing mindblowing transformative modern house plans with frnt elevatuon design fo...Read more
At Nakshewala, find out the which the all time favourite elevation design for small house from the w...Read more
Know the importance of facade in a vastu complaint house. Read more to know....Read more
8 Spectacular Small Duplex House Designs That Reflect Sustainable Architecture...Read more
7 Low Cost Front Elevation Design and Experts Tips for Small Houses in 2025...Read more
How windows can prove to be hero of a north facing front elevations. 7 new window styles for your ho...Read more
Explore 5 most practical layouts for a 2BHK House Plan that suits the urban lifestyle....Read more
Why a small house design is the new talk of the town. How its meeti ng the needs of people as well a...Read more
In this blobg explore new innovative possibilities for modern house elevation that bring new dimensi...Read more
How Small House Floor Plans can be Made Cool Naturally. Know from Nakshewala...Read more
Nakshewala shares 5 pro tips to make perfect house plan from its experience diaries...Read more
Planning to mkae your own house? Ask Nakshewala for modern House elevations and floor plans....Read more
Nakshewala is providing mindblowing transformative modern house plans with frnt elevatuon design fo...Read more
At Nakshewala, find out the which the all time favourite elevation design for small house from the w...Read more
Know the importance of facade in a vastu complaint house. Read more to know....Read more
8 Spectacular Small Duplex House Designs That Reflect Sustainable Architecture...Read more
7 Low Cost Front Elevation Design and Experts Tips for Small Houses in 2025...Read more
How windows can prove to be hero of a north facing front elevations. 7 new window styles for your ho...Read more
Explore 5 most practical layouts for a 2BHK House Plan that suits the urban lifestyle....Read more
Why a small house design is the new talk of the town. How its meeti ng the needs of people as well a...Read more



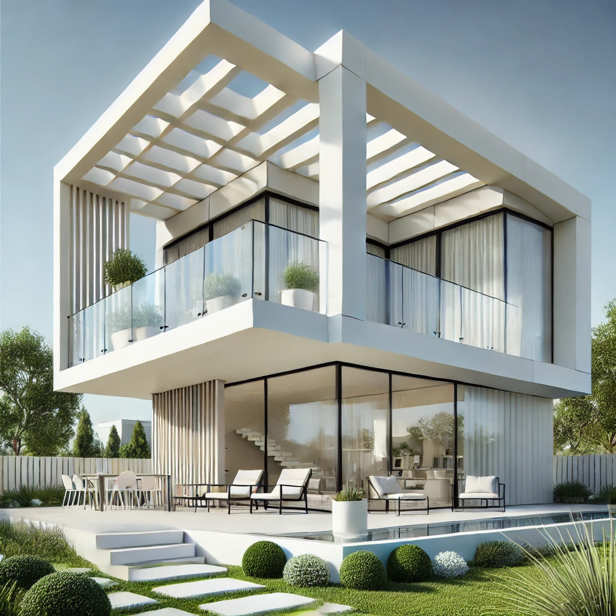
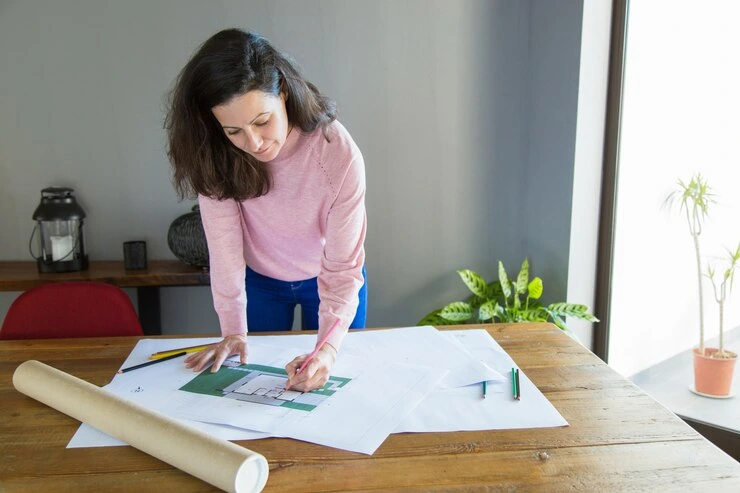
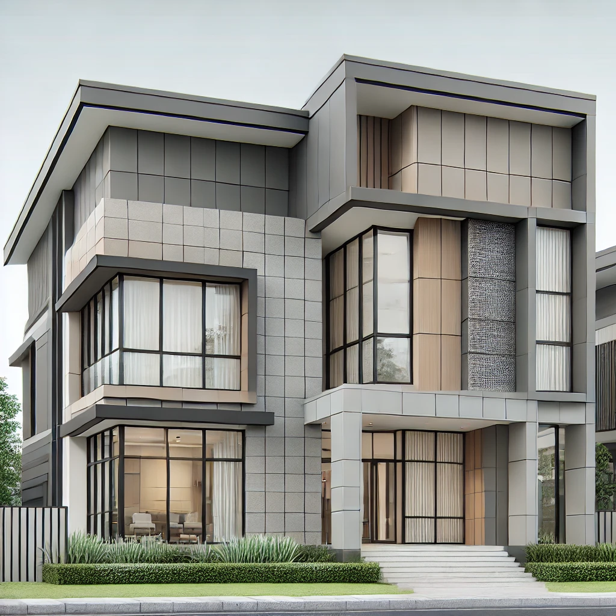
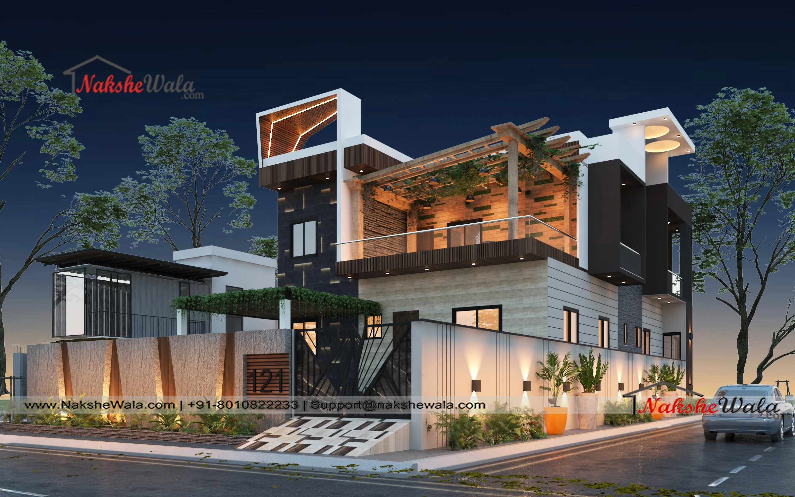
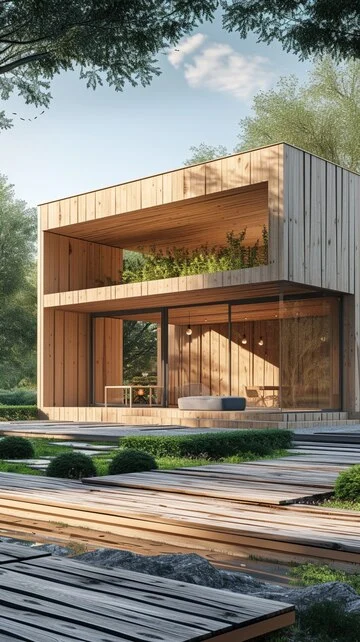
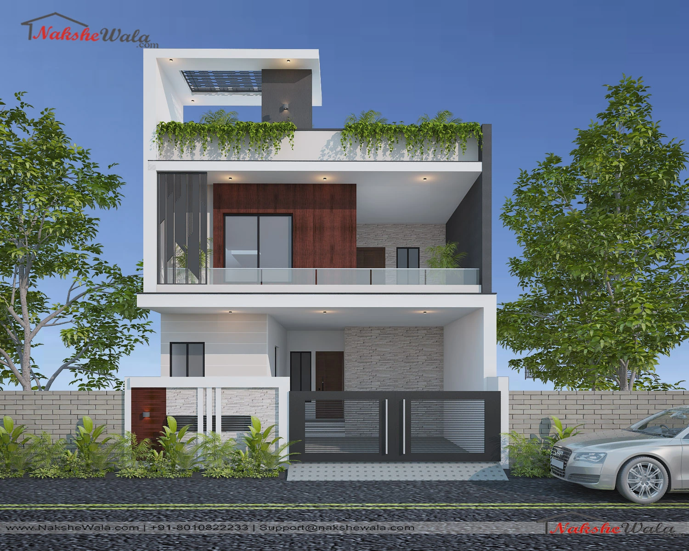
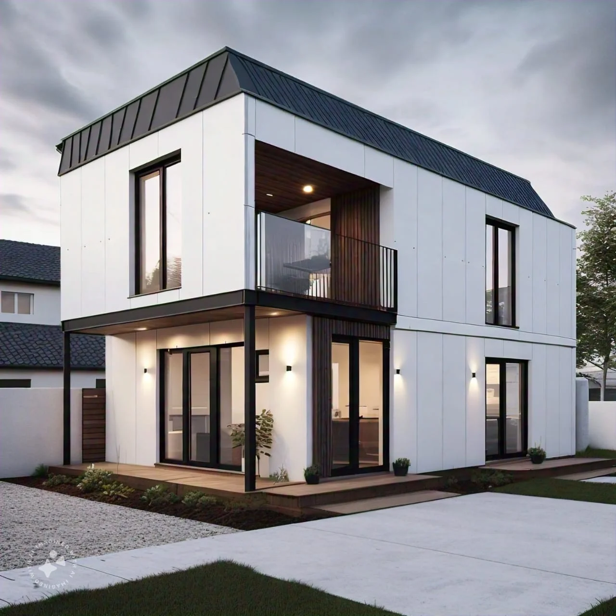
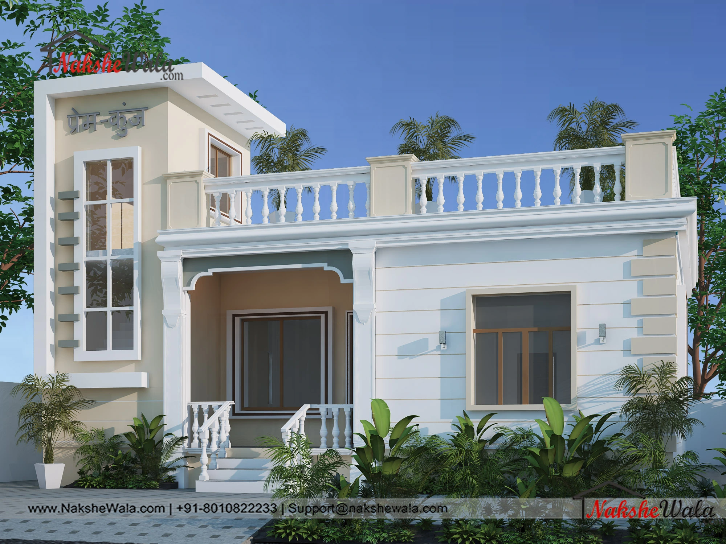
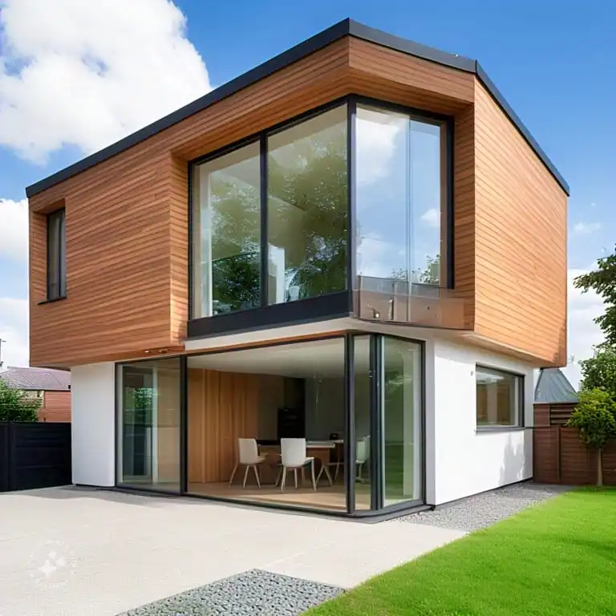
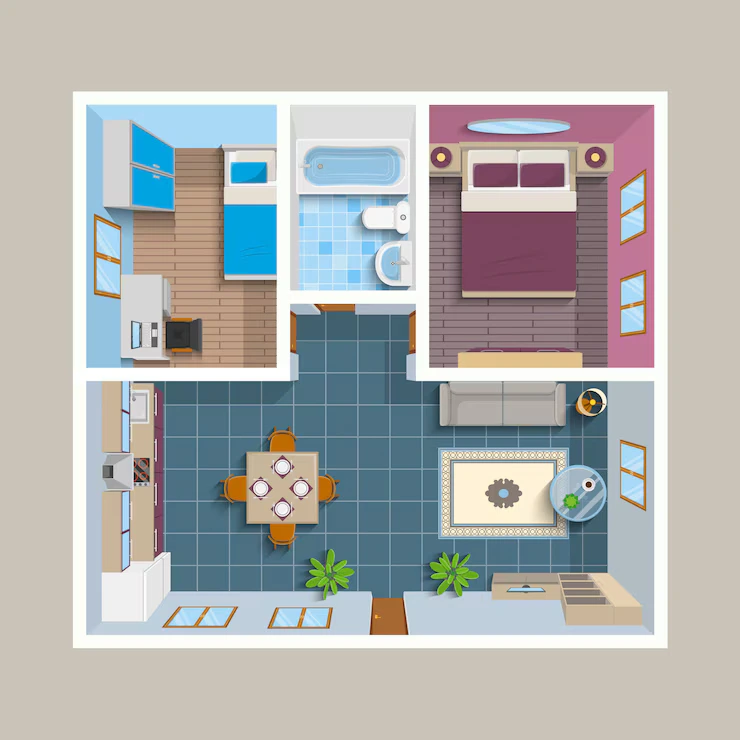
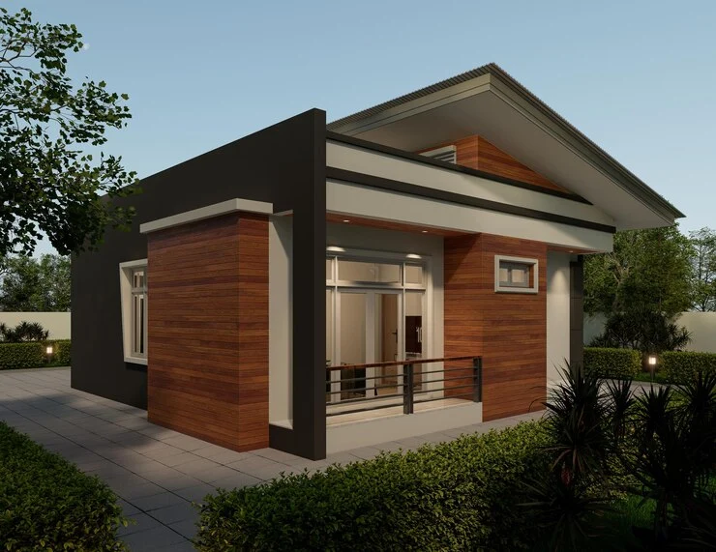
Comments