10 Modern House Plans That Can Give a New Look To Your House This Diwali
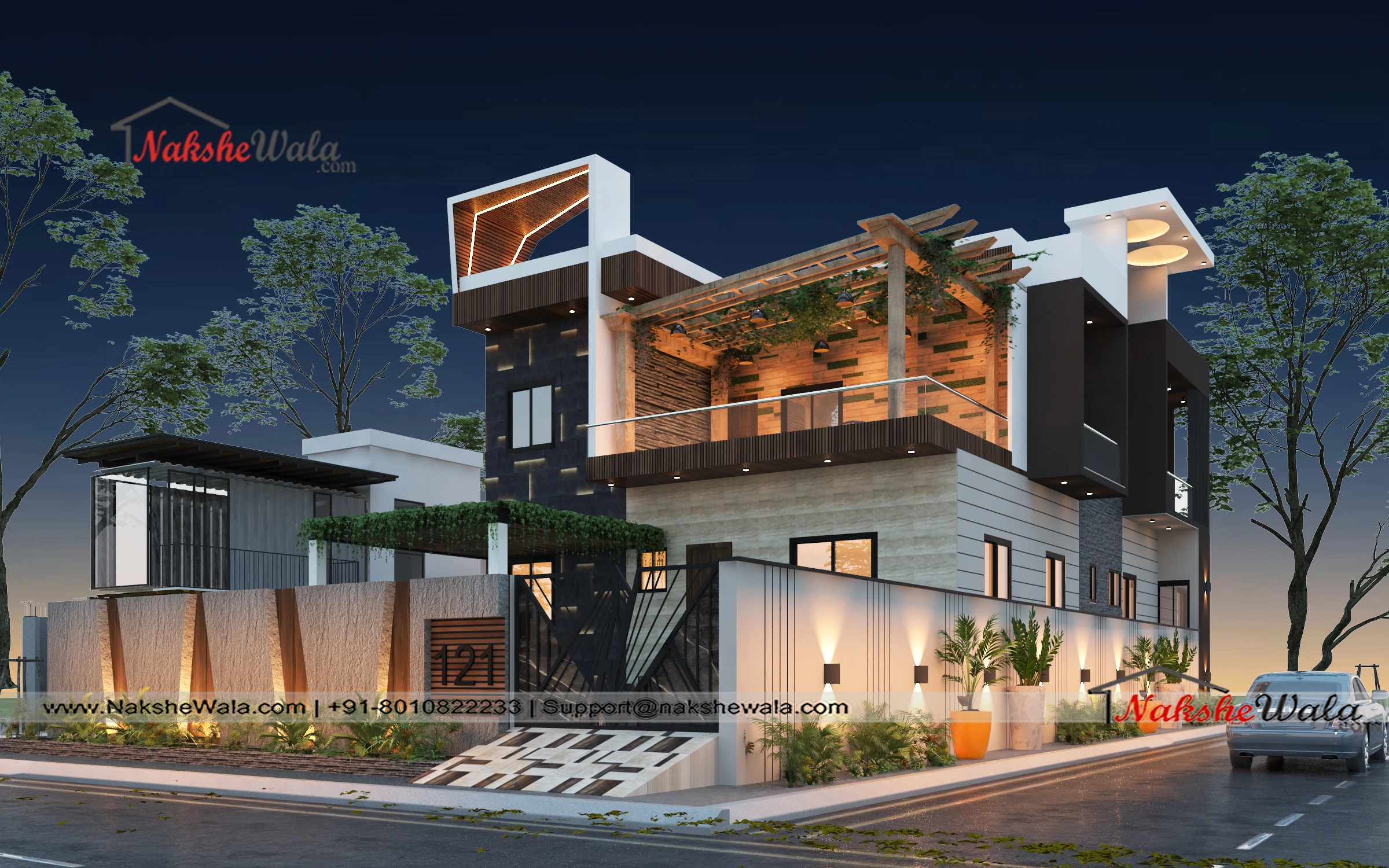
10 Modern House Plans That Can Give a New Look To Your House This Diwali
As the mornings have become breezy and the sun feels not so scorching, it marks the beginning of festivity in the Indian subcontinent. Among all these festivals, Diwali is one of the largest. From childhood, I have seen this festival strongly connected with homes. Some used to clean, some painted and some changed their house's whole look in this festivity (which they might have been planning for some time). During this period people often plan to execute their most important chores such as making modern house plans, renovating homes, doing interiors or simply changing the old facades to a modern front elevation design for small houses, bungalows farmhouses etc.
So precisely, it is to say here that the curb effect of the house is equally important when we talk about making or renovating a house. You can also give your home a new look by simply changing the curb effect. In this blog by Nakshewala, we will see some 10 brilliant modern house plans that will make your home Diwali-ready in just a few days.
Be Diwali Ready with 10 Modern House Plans
1. Where Modern Aesthetics Meet Timeless Elegance.
This type of design suits best for modern house plans with wide fronts such as 30x40 house plans, 30x65 house plans, or 30x50 house plans. In wide front areas, there is much scope to improvise the house with innovative materials and the use of apt design plans.
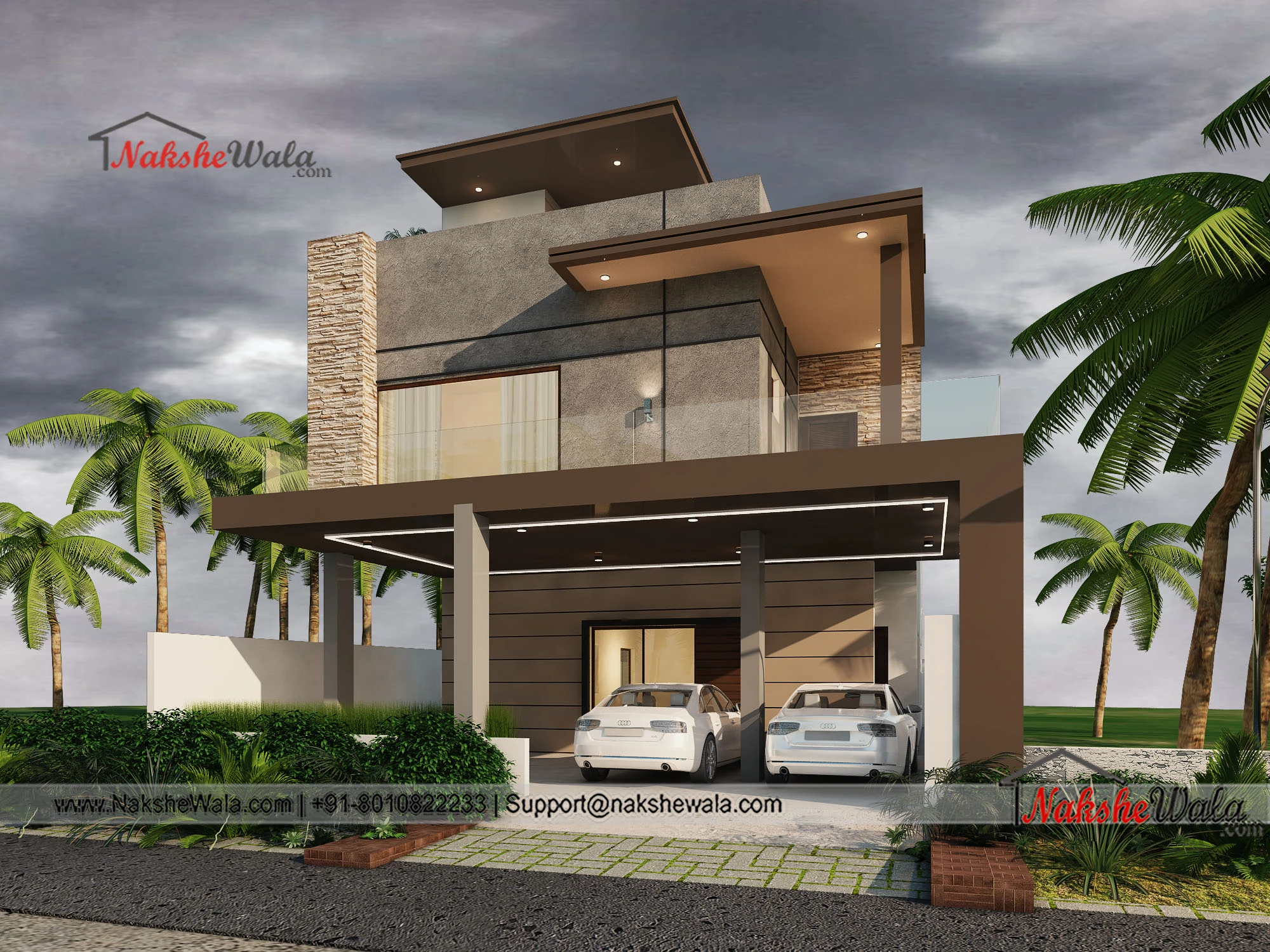
2. Elevating Curb Appeal with Architectural Fineness.
Architectural design plans indeed enhance the curb appeal but to bring the right modern house plan into function what is needed is a robust architectural design plan that can sustain the modern needs and also bring the aesthetic appeal to the building.
3. Modern House Plans that Speak the Language of Luxury.
Houses having a decent font area such as 40x70 house plans or 40x80 house plans can come up with luxurious designs as shown below. In modern house plans the elevation designing is done in a way that brings elegance and minimalism with straight and clear lines, box-like structure and use of modern elevation elements.
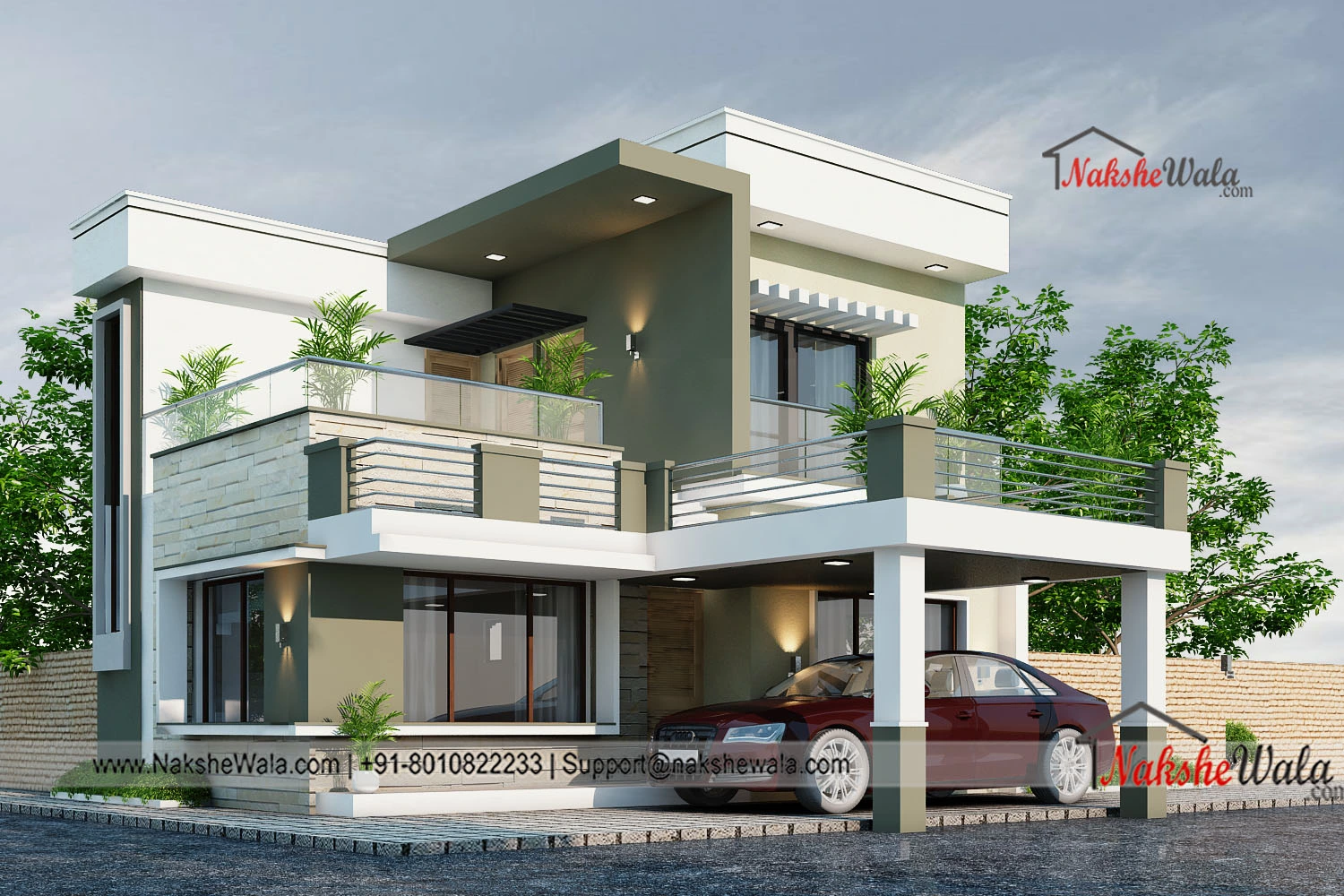
4. First Impressions are Redefined with Striking Elevations.
You can choose to give your house a rustic look this Diwali. This front elevation design for a small house is made simply with stone cladding, and HPL/ ACP sheet installation that gives a deep earthy look to the whole facade. The use of glass railing in this elevation gives a smooth and seamless look to the design.
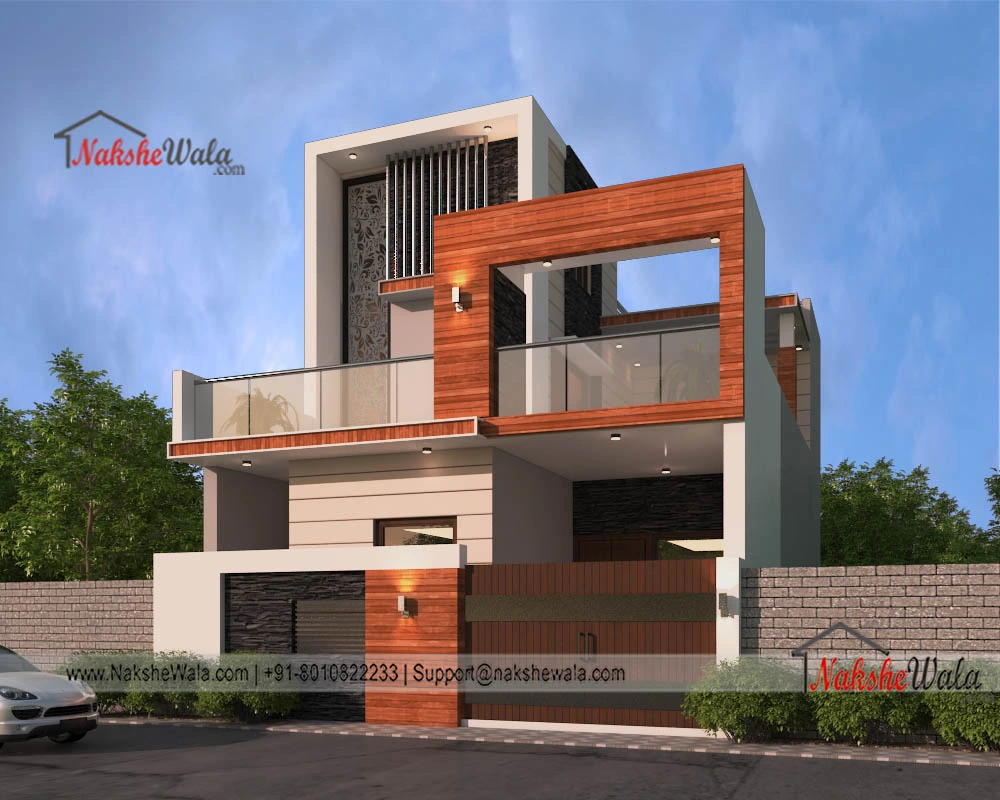
5. Designing Exteriors that Connect with Roots.
A simple CNC jali work with Ganpati design and the addition of coral blend colours in the elevation gives it a seamless look. The design is made more elegant with the addition of HPL/ ACP tiles at certain places that make the elevation look bright and robust.
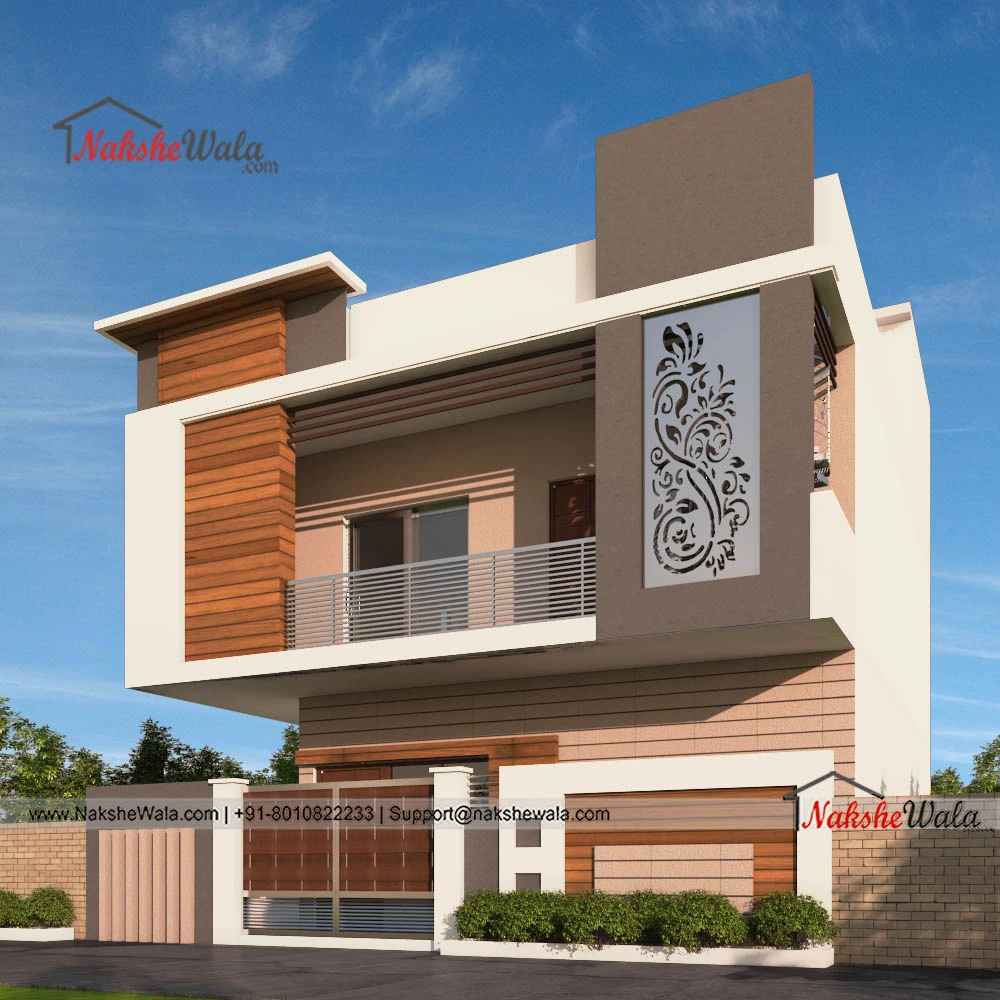
6. Crafting Charisma, One Elevation at a Time
This beautiful elevation will look great on any front from small to large area. The designer has put all the modern elevation elements in this front elevation design. Starting from pergola which has an OTS glass ceiling making it look fab. Secondly, the wooden texture of the false ceiling and a similar blend to the adjacent side make it beautiful. The ground floor in this type of modern front elevation design for small houses is enhanced with lighter shades and the whole elevation is installed with designer lights to give lighting effect.
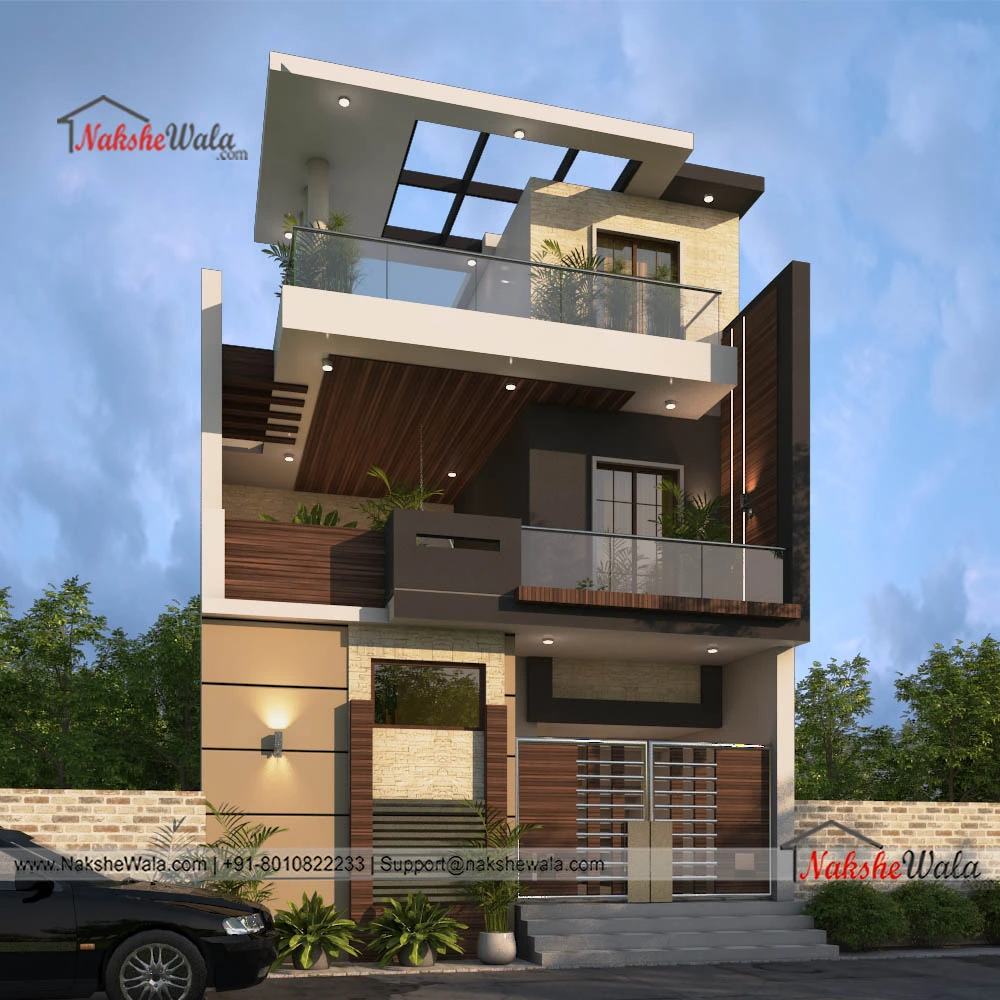
7. An architectural masterpiece that turns heads.
This elevation design is a fusion of modern and traditional Indian elevations. The colours of the elevation are kept western while the design of the house, especially the roof is made in Kerala style to swap off the rainwater. Modern house plans like this are planned in a way that they bring ample sunlight to the home with a mixture of horizontal and vertical window systems and an open balcony on the first floor.
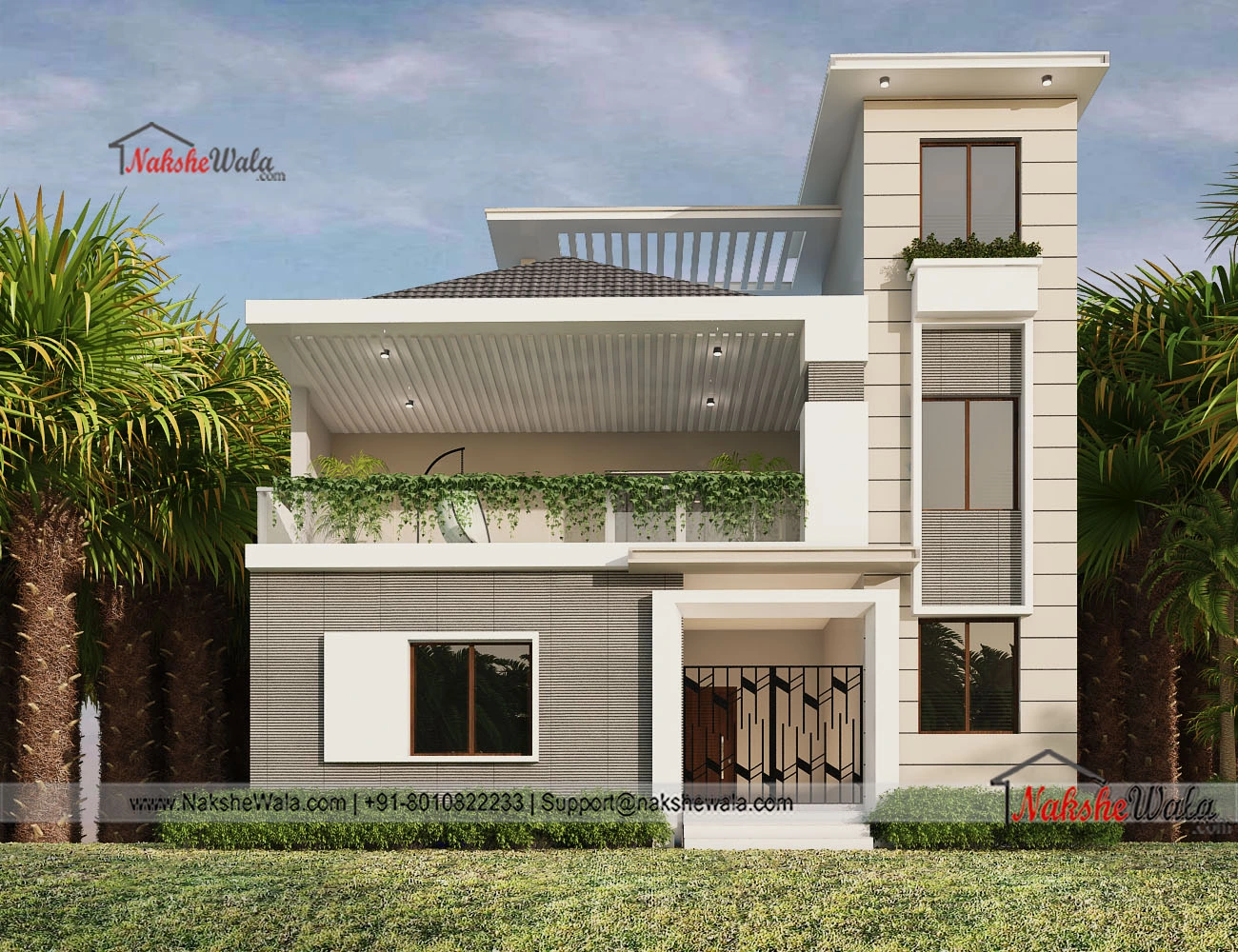
8. Bring your abode’s aura to the forefront
The first thing that comes to my mind when looking at this elevation is a tropical house elevation. What else can be better than modern front elevation designs for small houses located near tropical trees and an open-to-sky pool area? This is to notice here to enjoy the water body from the room the window of the room is broad in size which is an example of very intricate planning in making modern house plans.
9. Exteriors that exude elegance and charm.
This stilt-based front elevation design and modern house plan look elegant with its simplicity in the design. The elevation looks very promising with the incorporation of modern front elevation materials and the robust design of the building. The balcony area is made waterproof with stone cladding that also adds a deep earthy tone to the overall look.
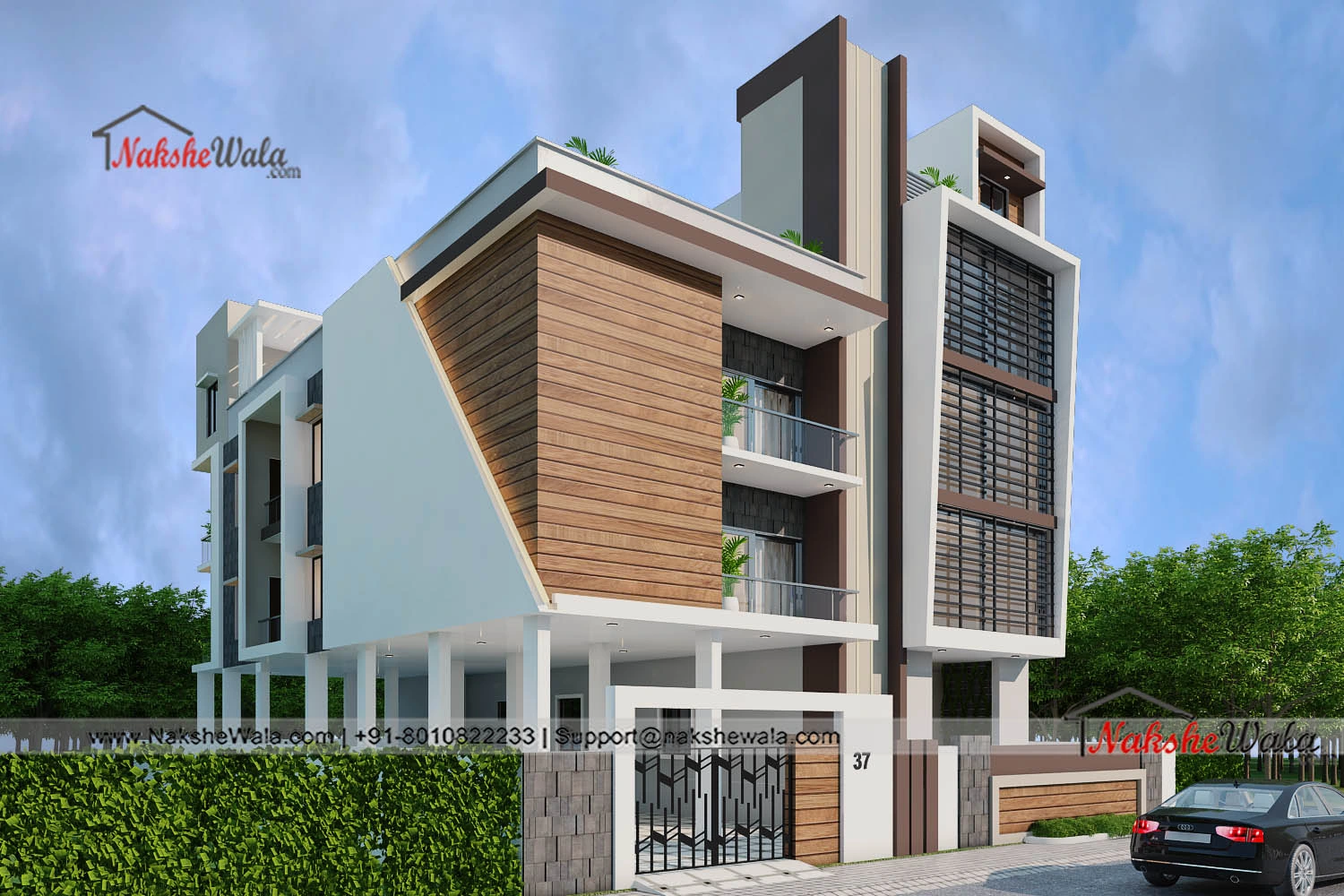
10. A front elevation that makes a bold statement
The house looks just simply awesome with black marble cladding. The deep tone of marble is enhanced with featured lights wooden texture of the exterior panels. In modern house plans the windows are intentionally made large to bring ample sunlight and ventilation to the house.
The Last Say
Lastly, these modern house plans can change the whole look of your home with a little investment. Not only this, often taking care of your home construction in the form of repairs and modifications with innovative materials brings the natural strength to homes that rupture due to climatic conditions. In the modern-day, the front elevation designs of houses can be made more sustainable and robust with the use of new and innovative materials in the facade.
FAQs
Q1. What are some modern materials that are used in modern house plans?
Ans. Steel, HPL, ACP, Terracotta etc are some new-age materials that are used for making elevations of modern houses.
Q2. Which architect makes front elevation designs for small houses in Noida?
Ans. Nakshewala is a very well-established name for designing floor plans and front elevation designs in Noida with an experience of more than 12 years and 15000+ projects delivered Pan India.
Q3. Which company provides online architectural design services in Noida?
Ans. Nakshewala is one the best architectural designing firms that has been working in this direction from year 2012.
Share this Post:
People Also Read
In this blobg explore new innovative possibilities for modern house elevation that bring new dimensi...Read more
How Small House Floor Plans can be Made Cool Naturally. Know from Nakshewala...Read more
Nakshewala shares 5 pro tips to make perfect house plan from its experience diaries...Read more
Planning to mkae your own house? Ask Nakshewala for modern House elevations and floor plans....Read more
Nakshewala is providing mindblowing transformative modern house plans with frnt elevatuon design fo...Read more
At Nakshewala, find out the which the all time favourite elevation design for small house from the w...Read more
Know the importance of facade in a vastu complaint house. Read more to know....Read more
8 Spectacular Small Duplex House Designs That Reflect Sustainable Architecture...Read more
7 Low Cost Front Elevation Design and Experts Tips for Small Houses in 2025...Read more
How windows can prove to be hero of a north facing front elevations. 7 new window styles for your ho...Read more
Explore 5 most practical layouts for a 2BHK House Plan that suits the urban lifestyle....Read more
Why a small house design is the new talk of the town. How its meeti ng the needs of people as well a...Read more
In this blobg explore new innovative possibilities for modern house elevation that bring new dimensi...Read more
How Small House Floor Plans can be Made Cool Naturally. Know from Nakshewala...Read more
Nakshewala shares 5 pro tips to make perfect house plan from its experience diaries...Read more
Planning to mkae your own house? Ask Nakshewala for modern House elevations and floor plans....Read more
Nakshewala is providing mindblowing transformative modern house plans with frnt elevatuon design fo...Read more
At Nakshewala, find out the which the all time favourite elevation design for small house from the w...Read more
Know the importance of facade in a vastu complaint house. Read more to know....Read more
8 Spectacular Small Duplex House Designs That Reflect Sustainable Architecture...Read more
7 Low Cost Front Elevation Design and Experts Tips for Small Houses in 2025...Read more
How windows can prove to be hero of a north facing front elevations. 7 new window styles for your ho...Read more
Explore 5 most practical layouts for a 2BHK House Plan that suits the urban lifestyle....Read more
Why a small house design is the new talk of the town. How its meeti ng the needs of people as well a...Read more



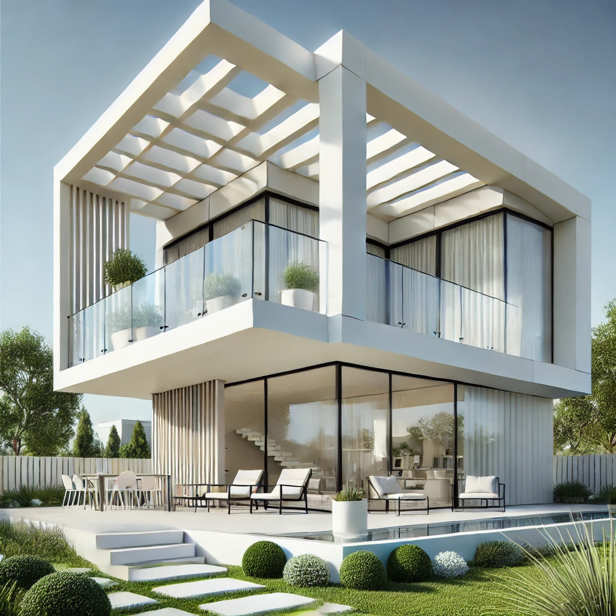
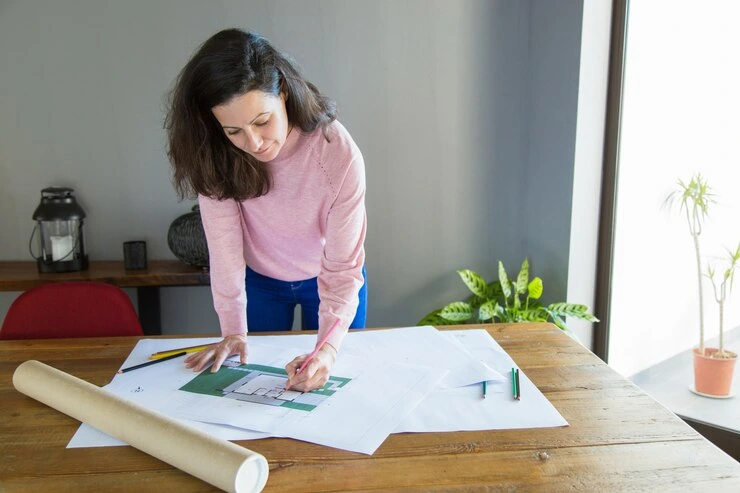
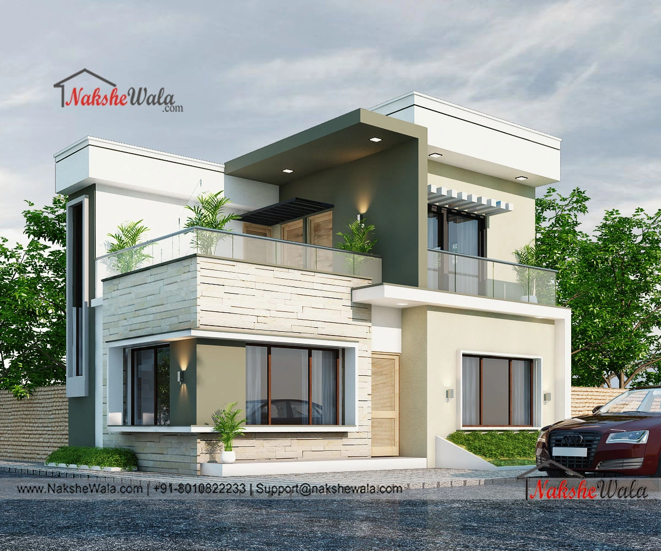
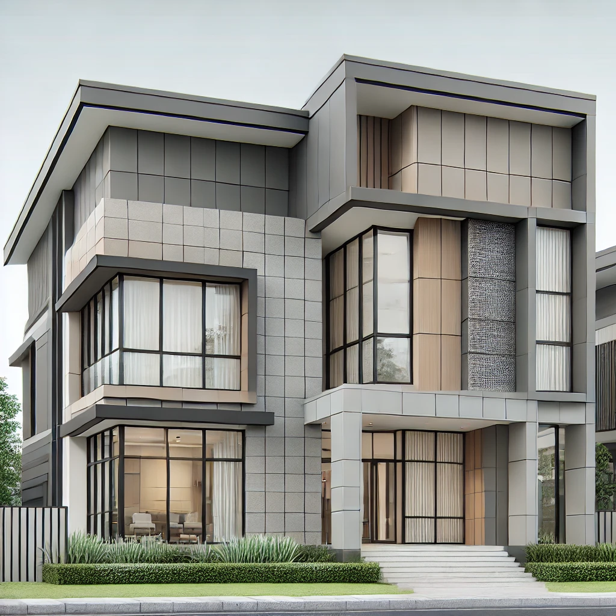
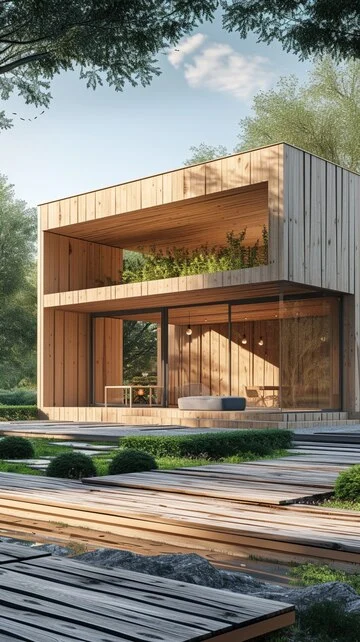
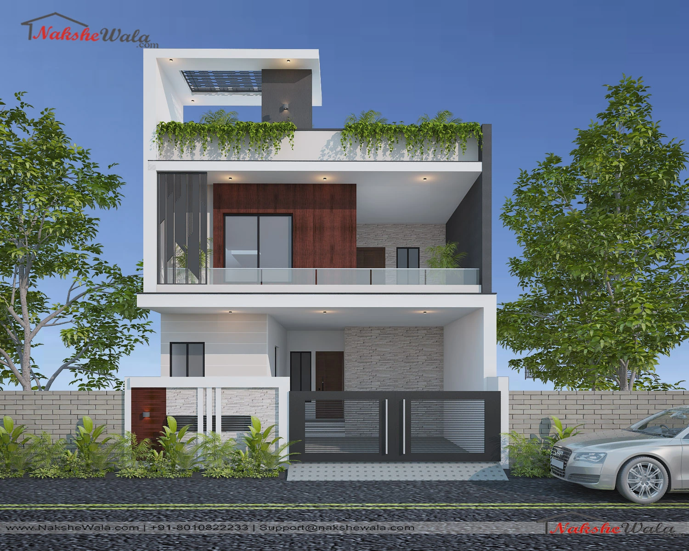
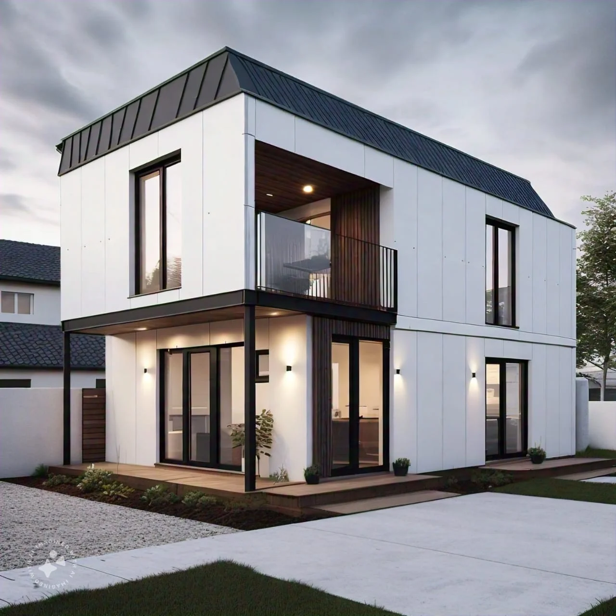
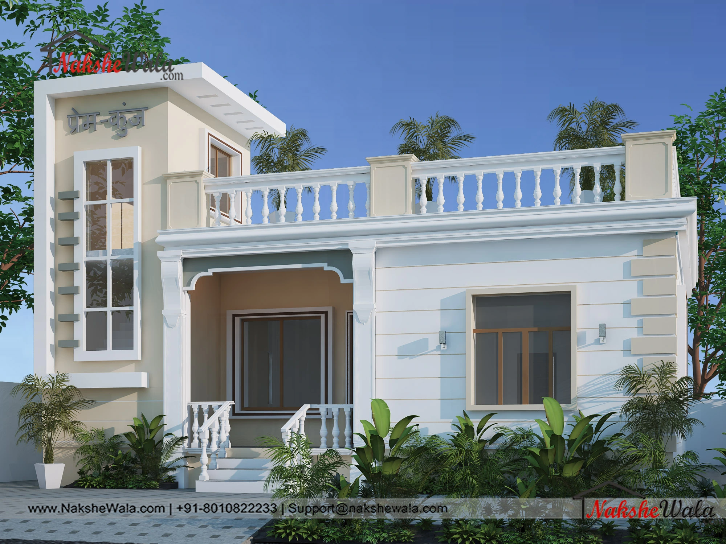
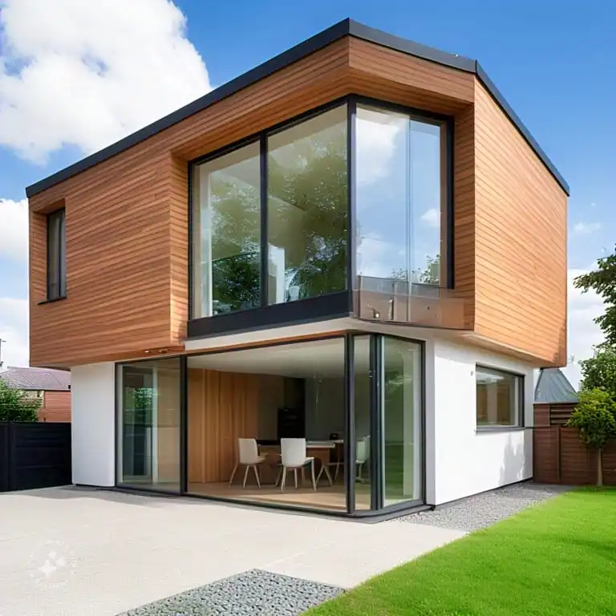
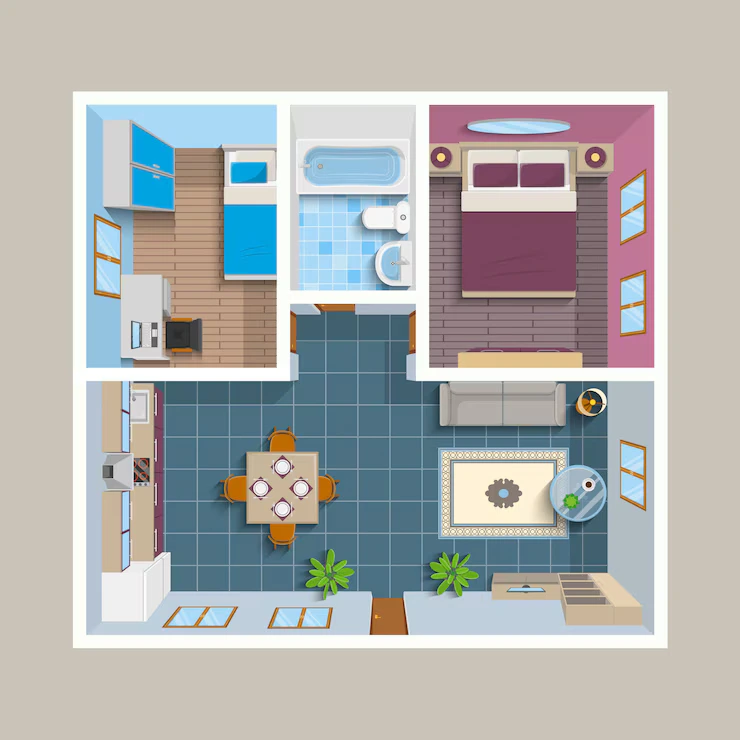
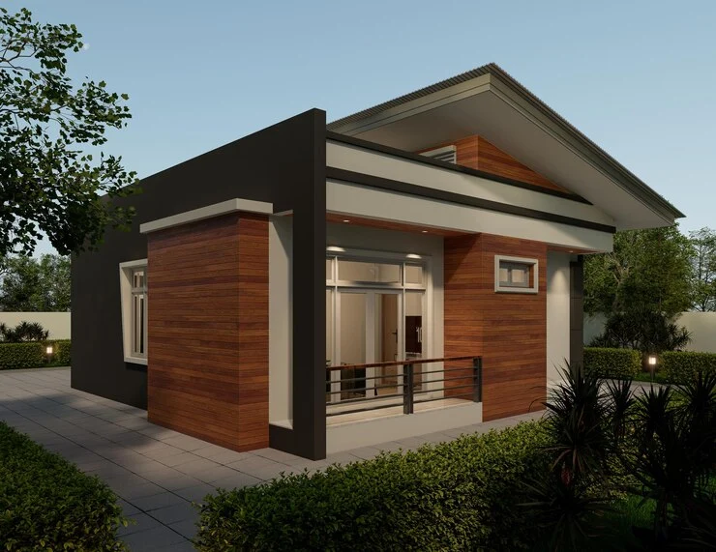
Comments