10 Points to Consider for Incredibly Good Vastu House Plans
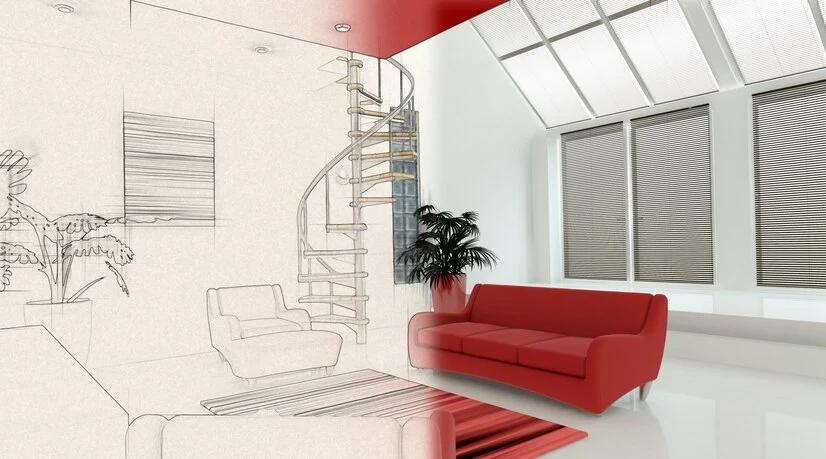
10 Points to Consider for Incredibly Good Vastu House Plans
Vastu Shastra is one of the oldest architectural sciences that are based on the complete scientific theory of solar energy, the earth’s rotatory motion, and its tilt at 23.5 degrees. The floor plans for the small house or big one made according to Vastu suggest that every space in the universe has some energy, and every element in the universe is associated with that energy. So, Vastu Shastra suggests making harmonious house plans that are full of positivity and energy. In this blog by Nakshewala, we will showcase some insights on making vastu house plans which can give you a fair idea about, which things matter the most while making a vastu-based house plan.
Things to Remember for Incredibly Good Vastu House Plans
1. Plot Shape.
The plot orientation of the house is a very important consideration in any house plan, as according to the directions of the house plan the other space blocks are carved out inside the 2D plans of the house. In Vastu Shastra, the ideal plot orientation must be a square or rectangular shape. It is suggested to avoid any triangular, steep, or abstract-shaped plot shape.

2. Entrance Placement
The entrance of the house must be in the northeast, north or east direction. The reason behind considering them auspicious is linked to the high positivity of the morning sun. It should be noted that other directions of space are also equal, it's just that these spaces align with the setting sun so the house plan needs to be made cautiously in professional advice so that the space can be managed according to cosmic energies.
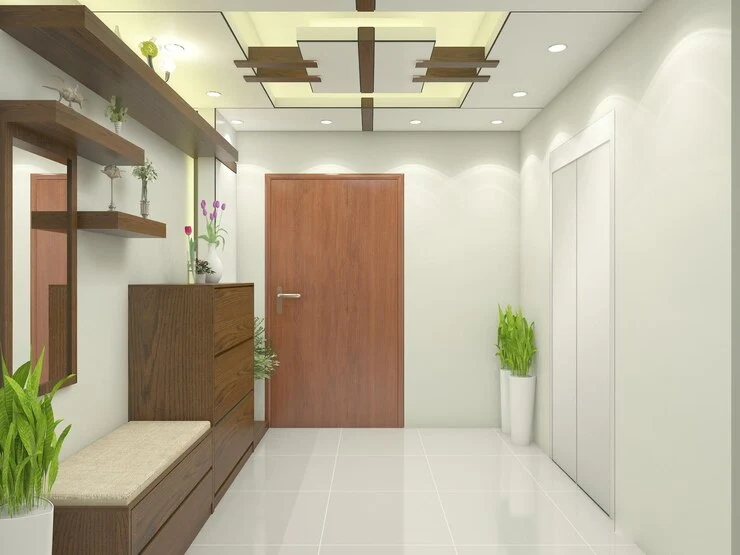
3. Living Room Location
The living room of the house must be in a north or east direction and must have maximum sunlight while making any house plan. Heavy furniture should be kept in the south or southwest of the direction of the room. The living room’s sitting space should not be just opposite the entrance of the house in the Vastu house plan.
4. Bed Room Location
The master bedroom of the house must be located in the southwest direction of the house. The closets and storage space of the room must be placed in the south direction of the house. It is so because the heavy thing in the south manages the balance of the earth which is tilted 23.5 degrees towards the north.
5. Kitchen Placement
According to Vastu house plans, the kitchen of the house should always be placed in the 'aagney kon' of the house, as this is the dedicated space where the highest energy form of the house resides. According to Vastu, the house's southeast and southwest directions are the best for making a kitchen in the house.
6. Bath Room and Toilets Placement
The bathrooms and toilets of the house must be placed in the ‘nirutaya’ kon which is the location of ‘ draining out negative energies’. Bathrooms and toilets are the prime sources of draining out negativity from the house, so the dedicated location for them in Vastu Shastra is in the north-west directions
7. Pooja Room Location
This is one of the most important spaces in any house, a place where we find the utmost peace and divinity. This place must be kept in the place which is most positive in itself and where you can access the rising sun. i.e., the north-east direction of the house.
8. Staircase Position
Stairs are considered as heavy construction in a house, thus the position of staircases must be in the southwest or the south direction, however, its accent should be from east to west or north to south direction. In floor plans for small houses, the staircase of the house must be made in a way that they don’t require much space on the floor.
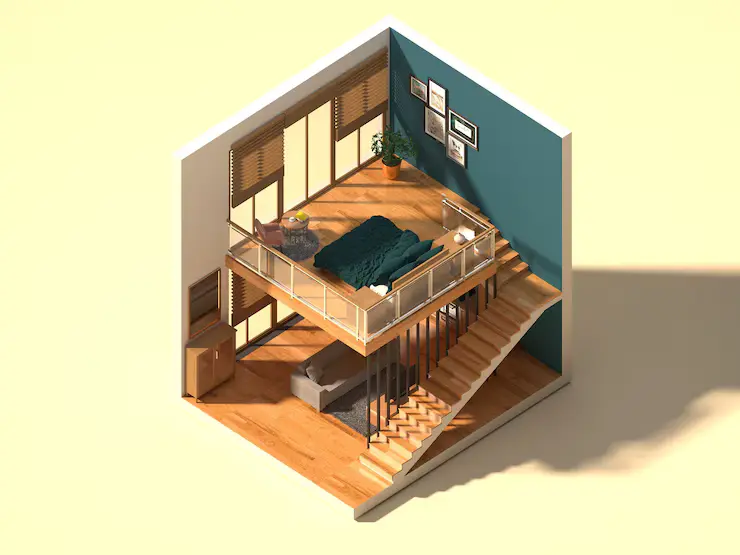
9. Placement of Water Elements
In Vastu Shastra, the placement of water bodies is suggested can be placed anywhere from north of northwest to north of northeast direction. The reason behind this is these directions are in direct contact with the morning sun’s positive energy and water is the most crucial element that gets easily charged with the positive rays of the sun, so making a water tank, boring water or submerged pump are good to go to be built here.
10. Centre of House(Brahamasthan)
The center of the house is called the Brahmasthan of house, which in technical terms is the navel or the nearby space of the navel of Vastu Purusha. This space needs to be clear and free from obstructions. So it is suggested to not make any construction in this space for smooth flow of energy.
The Last Say
It is important to understand that against all religion-based myths spread about Vastu shastra, it is purely based on technicalities of science and mathematics. The Vastu directions are shown by a sitting 'Vastu-Purursh' folding his legs, depicting all the 10 cardinal directions including center space as the Brahmasthan of the house. So, whether it's making waterbodies in the house, placing the right entrance placement or choosing the right direction for bedrooms, etc. Vastu planning in a house always emphasises in balancing energies with the means of architecture and thus gaining the harmony in the house.
FAQs
Q1. What are the basic checks of vastu house plans?
Ans. The entrance of the house must preferably be in the east direction, pooja in the northeast direction, and the kitchen in the southeast direction in the ‘agney kon’.
Q2. What is Brahmasthan in a house?
Ans. It is the center place of the house, which needs to be obstruction-free. To know in detail about Brahmasthan click here on Nakshewala.
Q3. Is the south-facing house plan not good according to Vastu?
Ans. No. Vastu does not suggest so. It simply says to manage the energy of the house to bring harmony thus every direction in vastu science is good, provided you manage the energy of that space.
Q4. What are the basics of making any home plan?
Ans. While designing any home three basic things are kept in mind- i.e.- safety, longevity, and maintenance.
Share this Post:
People Also Read
Nakshewala shares 5 pro tips to make perfect house plan from its experience diaries...Read more
Planning to mkae your own house? Ask Nakshewala for modern House elevations and floor plans....Read more
Nakshewala is providing mindblowing transformative modern house plans with frnt elevatuon design fo...Read more
At Nakshewala, find out the which the all time favourite elevation design for small house from the w...Read more
Discover most stylish duplex house design which are trending in 2024. Choose the best for yourself....Read more
10 points that one should not skip when making vastu home plans as it bring harmony in house....Read more
7 Low Cost Front Elevation Design and Experts Tips for Small Houses in 2025...Read more
How windows can prove to be hero of a north facing front elevations. 7 new window styles for your ho...Read more
Explore 5 most practical layouts for a 2BHK House Plan that suits the urban lifestyle....Read more
Why a small house design is the new talk of the town. How its meeti ng the needs of people as well a...Read more
In this blobg explore new innovative possibilities for modern house elevation that bring new dimensi...Read more
How Small House Floor Plans can be Made Cool Naturally. Know from Nakshewala...Read more
Nakshewala shares 5 pro tips to make perfect house plan from its experience diaries...Read more
Planning to mkae your own house? Ask Nakshewala for modern House elevations and floor plans....Read more
Nakshewala is providing mindblowing transformative modern house plans with frnt elevatuon design fo...Read more
At Nakshewala, find out the which the all time favourite elevation design for small house from the w...Read more
Discover most stylish duplex house design which are trending in 2024. Choose the best for yourself....Read more
10 points that one should not skip when making vastu home plans as it bring harmony in house....Read more
7 Low Cost Front Elevation Design and Experts Tips for Small Houses in 2025...Read more
How windows can prove to be hero of a north facing front elevations. 7 new window styles for your ho...Read more
Explore 5 most practical layouts for a 2BHK House Plan that suits the urban lifestyle....Read more
Why a small house design is the new talk of the town. How its meeti ng the needs of people as well a...Read more
In this blobg explore new innovative possibilities for modern house elevation that bring new dimensi...Read more
How Small House Floor Plans can be Made Cool Naturally. Know from Nakshewala...Read more



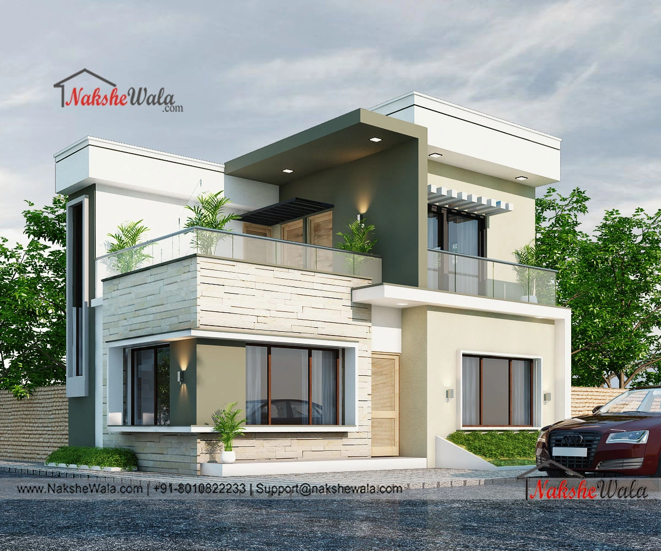
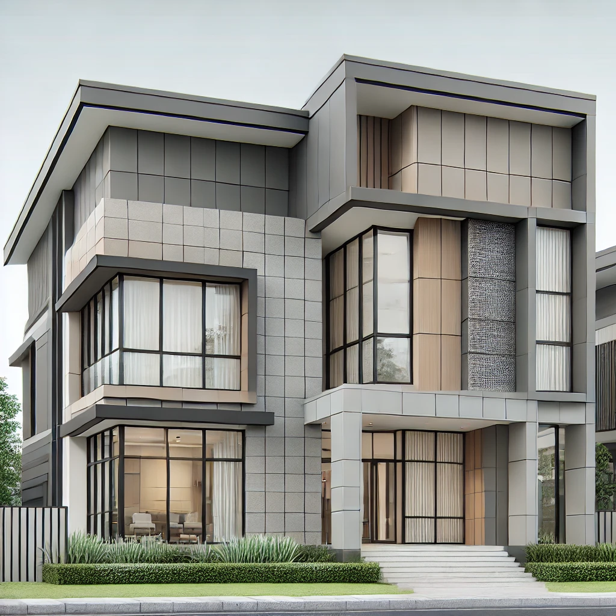
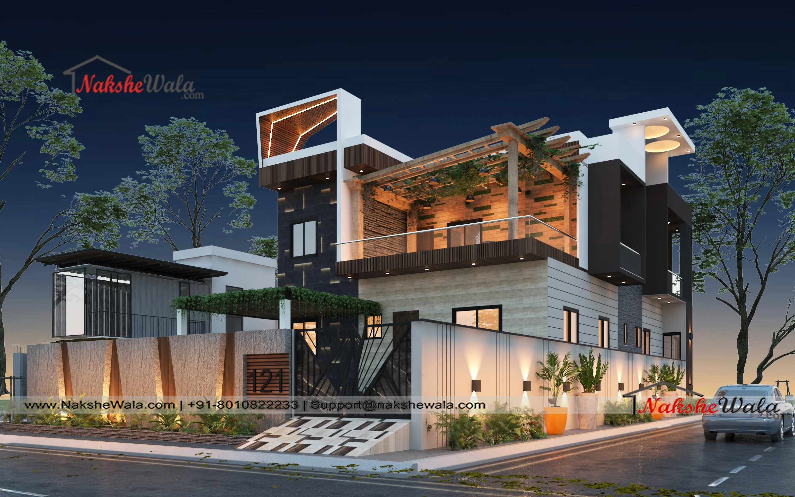
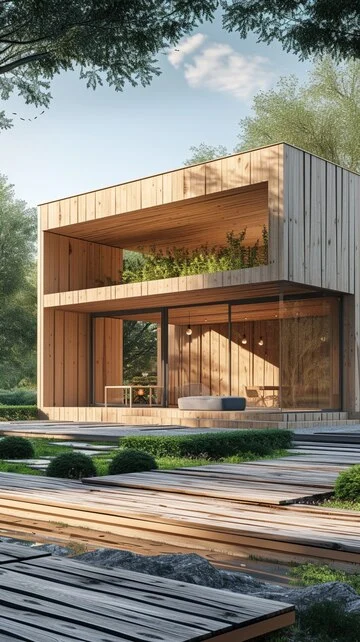
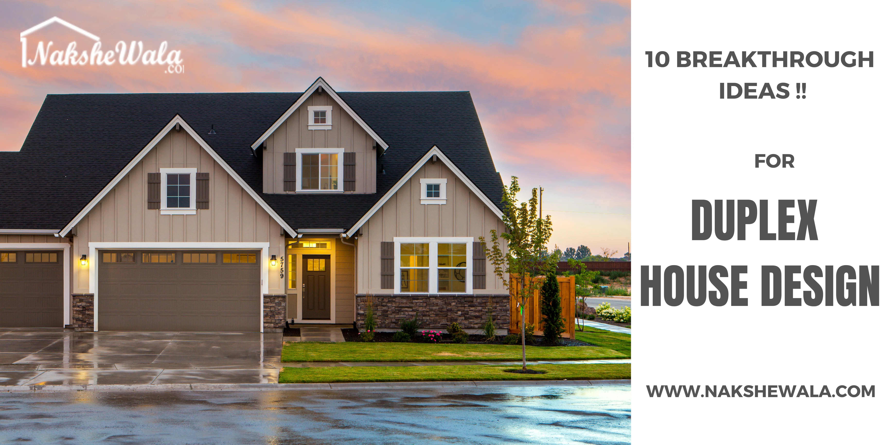
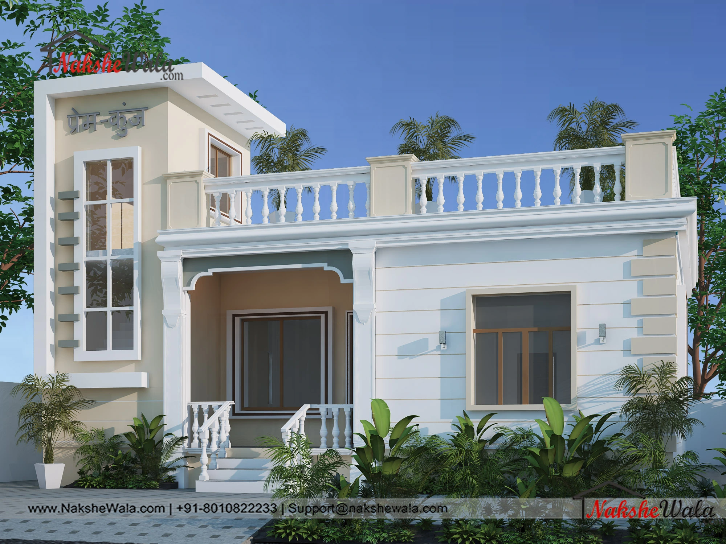
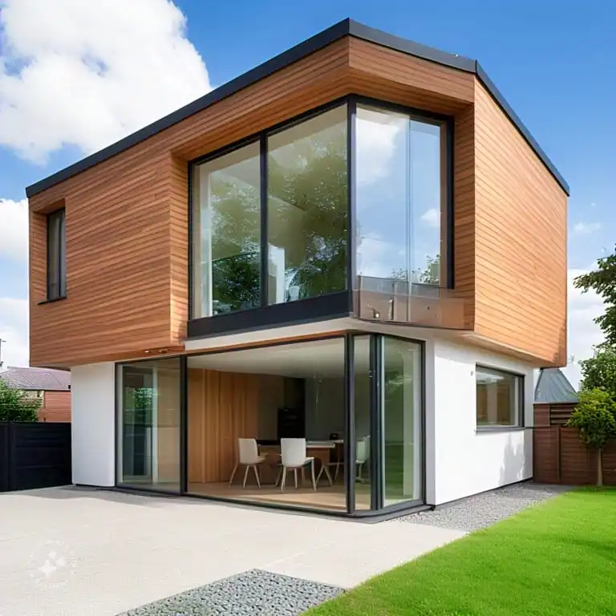
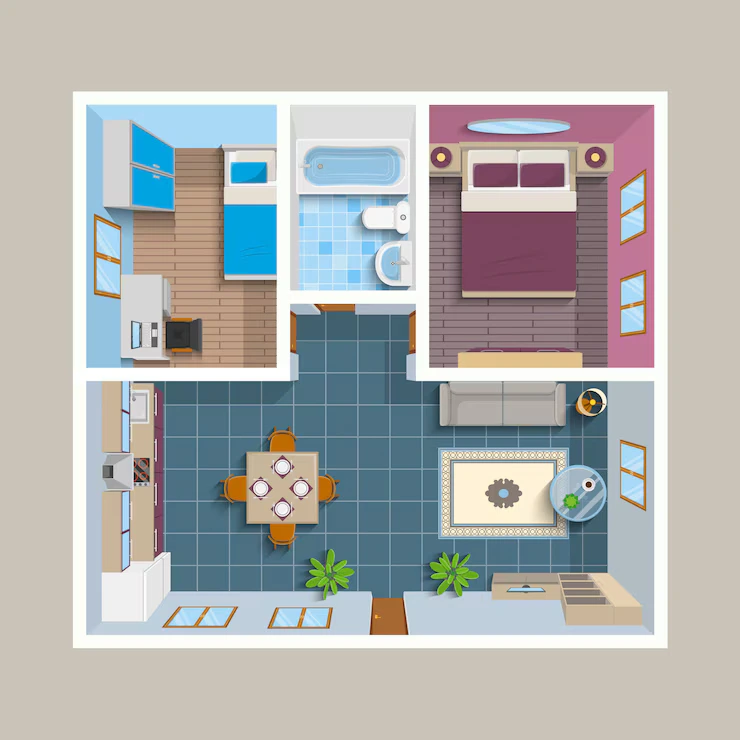
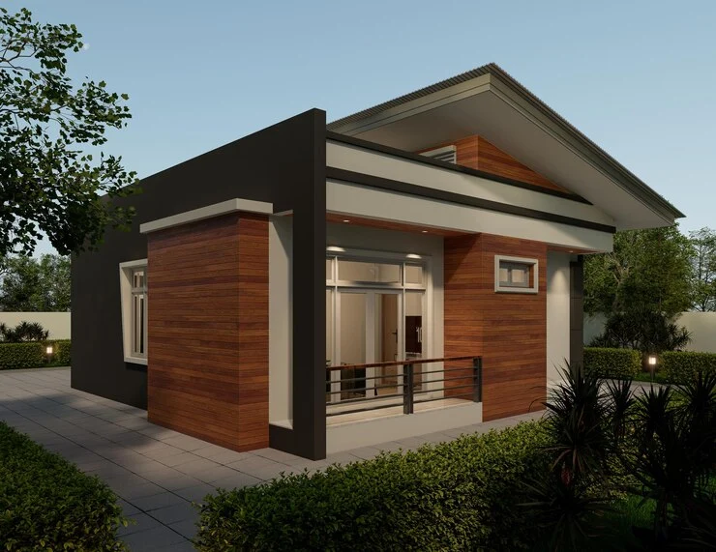
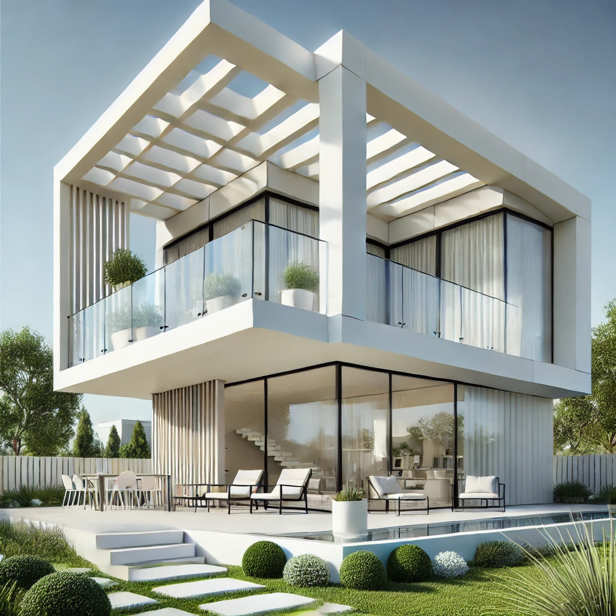
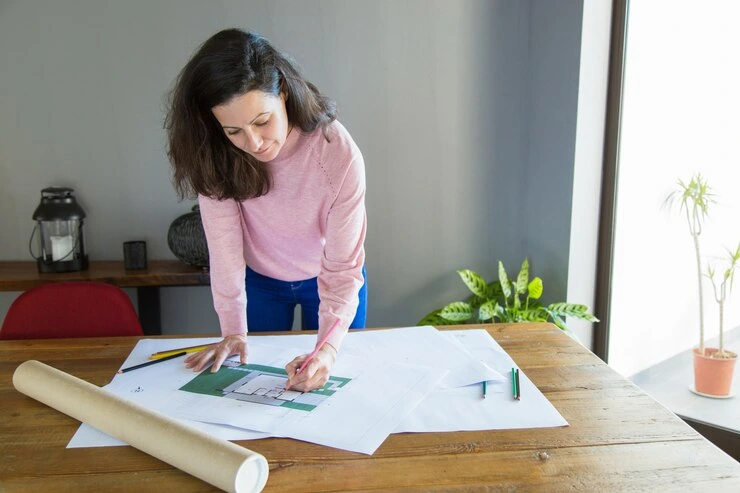
Comments