Top 10 3BHK House Plans and Designs
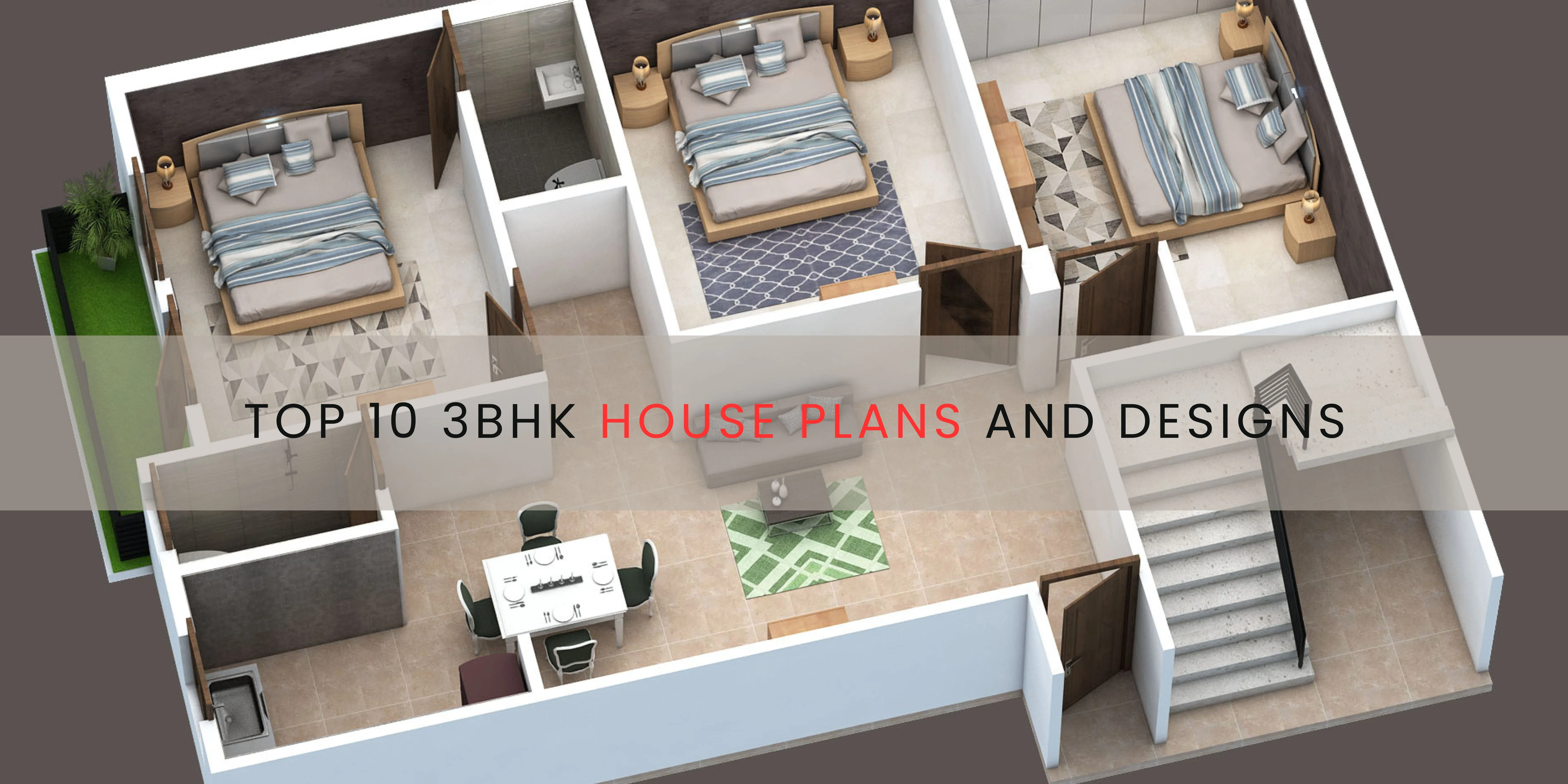
Top 10 3BHK House Plans and Designs
Why is there a surge in 3BHK house plans and designs
3BHK house plans and designs are the most loved layouts for a middle-class family. The service sector which is the major contributor to the Indian economy is the one that is getting lucrative packages at MNCs and thus availing this benefit of owning a home either in the form of investment or in the form of a residential option. There is always a question in the mind of young buyers that can small area be made up with 3BHK facilities. So, here in this blog we are sharing some layouts which can help in understanding that what are the various ways by which one can easily bring out the desired 3 bedroom plan the small houses.
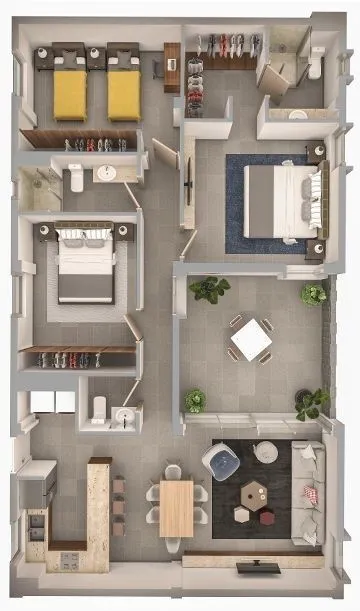
Layout 1
In this 3BHK house design, the small area is covered up with three equal-sized bedrooms and a common living and dining hall. The layout carves out two big balconies from the living room and the master bedroom while the other two bedrooms have a closed end. Every room is provided with an attached dressing area and has two bathrooms attached to two bedrooms.
.webp)
Layout 2
This layout showcases the floor other than the ground floor, which could be a duplex, triplex, or bungalow. The space has also managed to bring out a balcony from the space. You may not see the kitchen in the space as it is made on the ground floor of this design. Thus, in small house plans and designs of a multistory building, we can easily utilise the vertical space for occupancy of the rooms.
.webp)
Layout 3
In this small layout of the 3BHK house, the three rooms are made in a row, back to back with each other with the attached dressing rooms attached. The whole apartment has two bathrooms out of which one is attached to the master bedroom. We can also see a common balcony space attached to the master bedroom. The space also provides a proportionate area for the living and the dining room.
.webp)
Layout 4
This beautiful house has structured all the necessary elements in a row with all the basic needs of the room. The main room or the master bedroom has an attached washroom and a dressing area. There is a separate balcony for this room. The other two rooms back the master bedroom in a row while the balconies of the room are found to be common. This house design provides two bathrooms and a separate washroom. Coming to the entrance area, the main door opens up in a large living cum dining area with an extended seating area.
.webp)
Layout 5
This beautiful 3BHK house is designed and planned in a very organic way. The house design is filled with sunlight in the majority of the house and has given attached washrooms for all the bedrooms. The kitchen is provided with a utility area which can also be used as a storage area. A dramatic large hall and living room welcome you when you enter the room.
Layout 6
This layout has an emphasis on modern structure. All three bedrooms have attached bathrooms and a broad dressing area. The large living and dining areas of the space help in giving luxurious vibes and the kitchen area is also provided with a small wash area with a toilet. One major attraction of this place is it has a beautiful sitting area out on the terrace/ balcony space for common gatherings. This common space is accessible from the kitchen and the living room.
Layout 7:
The main entry of the room takes you to the nearly L-shape drawing hall and dining area. The open kitchen in the hall is also a luxury to watch. The dining hall of the room also has a balcony space in the living room. The abstract shape of the bedroom at the entrance has been utilised quite uniquely for the broad dressing area and attached washroom.
Layout 8
In this floor plan, all three bedrooms are provided with a large dressing area and attached toilets in this house plan. A common area at the balcony fills the space with great natural light and creates and additional common gathering area in the house design. The dining area is attached to the open kitchen format in this house plan.
Layout 9
The open floor plan in this layout is quite interesting and unique. With the entrance hall, you can see all the possible areas of the house, i.e. the living/ dining area acts as a central hall of the space. The master bedroom seems to be quite large where there is an additional sitting area and dressing area. The other two bedrooms are also provided with closets and attached washrooms. The kitchen is provided with a small utility area. The over all opening of the house lies at the dining hall with a common balcony space where one can see a nice sit-out in the space.
Layout 10
This small house plan has three bedrooms with two common attached bathrooms. The kitchen space of the room and the living room have a common balcony area in the house. The space seems to be too compact but thelayout of this house design has smartly covered up all the basic needs in this house.
The Last Say
From the above layouts it can be analysed that 3BHK house plans and designs can be easily carved out in a small house plan. These house plans have incresed in the number of purchase unit as per the new analytics units in the economy. They 3BHK home can either be in the form of full fledged 3 bedrooms or it can be in the form of 2 bedrooms + 1 study room. They are the new increaing choice of buyers due to their flexibility and multiutility of the space. After COVID- 19 , the changing work needs of the houses are also easily solved by these kind of home layouts, hence making a surge in the demand of these units.
FAQs
Q1. What is the purpose of a house plan?
Ans. A house plan serves as the first idea that comes in the mind of the architect or anyone designing the layout to bring a rough idea of the space planning. A proper house design contains the blueprint of the house that validates every measurement and different elements according to which the construction/ execution is going to take place.
Q2. What are modern house plan and designs?
Ans. Modern house plans and designs means they are based upon an open floor plan where there are minimal fixed obstructions in the house plan to ensure maximum flexibility of the space.
Q3. What does it means by front elevation design in house plans and designs?
Ans. The front elevation designs elaborates the exterior/ street view/ facade of the house.
Share this Post:
People Also Read
Are you looking for new modern front elevation designs for small houses? This write-up will take you...Read more
3BHK house plans and designs can be easily carved out in a small house plan....Read more
By incorporating these key features into your Kerala style front elevation design, you can create a ...Read more
Explore how to create integration and positive energy in your home with a Vastu-compliant home. Disc...Read more
Know about the evolution in making house plan designs in modern and future times. Understand why mak...Read more
Making your own home is a dream come true. Get to know which element has won people's hearts in maki...Read more
Nakshewala shares 5 pro tips to make perfect house plan from its experience diaries...Read more
Planning to mkae your own house? Ask Nakshewala for modern House elevations and floor plans....Read more
Nakshewala is providing mindblowing transformative modern house plans with frnt elevatuon design fo...Read more
At Nakshewala, find out the which the all time favourite elevation design for small house from the w...Read more
Discover most stylish duplex house design which are trending in 2024. Choose the best for yourself....Read more
10 points that one should not skip when making vastu home plans as it bring harmony in house....Read more
Are you looking for new modern front elevation designs for small houses? This write-up will take you...Read more
3BHK house plans and designs can be easily carved out in a small house plan....Read more
By incorporating these key features into your Kerala style front elevation design, you can create a ...Read more
Explore how to create integration and positive energy in your home with a Vastu-compliant home. Disc...Read more
Know about the evolution in making house plan designs in modern and future times. Understand why mak...Read more
Making your own home is a dream come true. Get to know which element has won people's hearts in maki...Read more
Nakshewala shares 5 pro tips to make perfect house plan from its experience diaries...Read more
Planning to mkae your own house? Ask Nakshewala for modern House elevations and floor plans....Read more
Nakshewala is providing mindblowing transformative modern house plans with frnt elevatuon design fo...Read more
At Nakshewala, find out the which the all time favourite elevation design for small house from the w...Read more
Discover most stylish duplex house design which are trending in 2024. Choose the best for yourself....Read more
10 points that one should not skip when making vastu home plans as it bring harmony in house....Read more



_1718797293.webp)
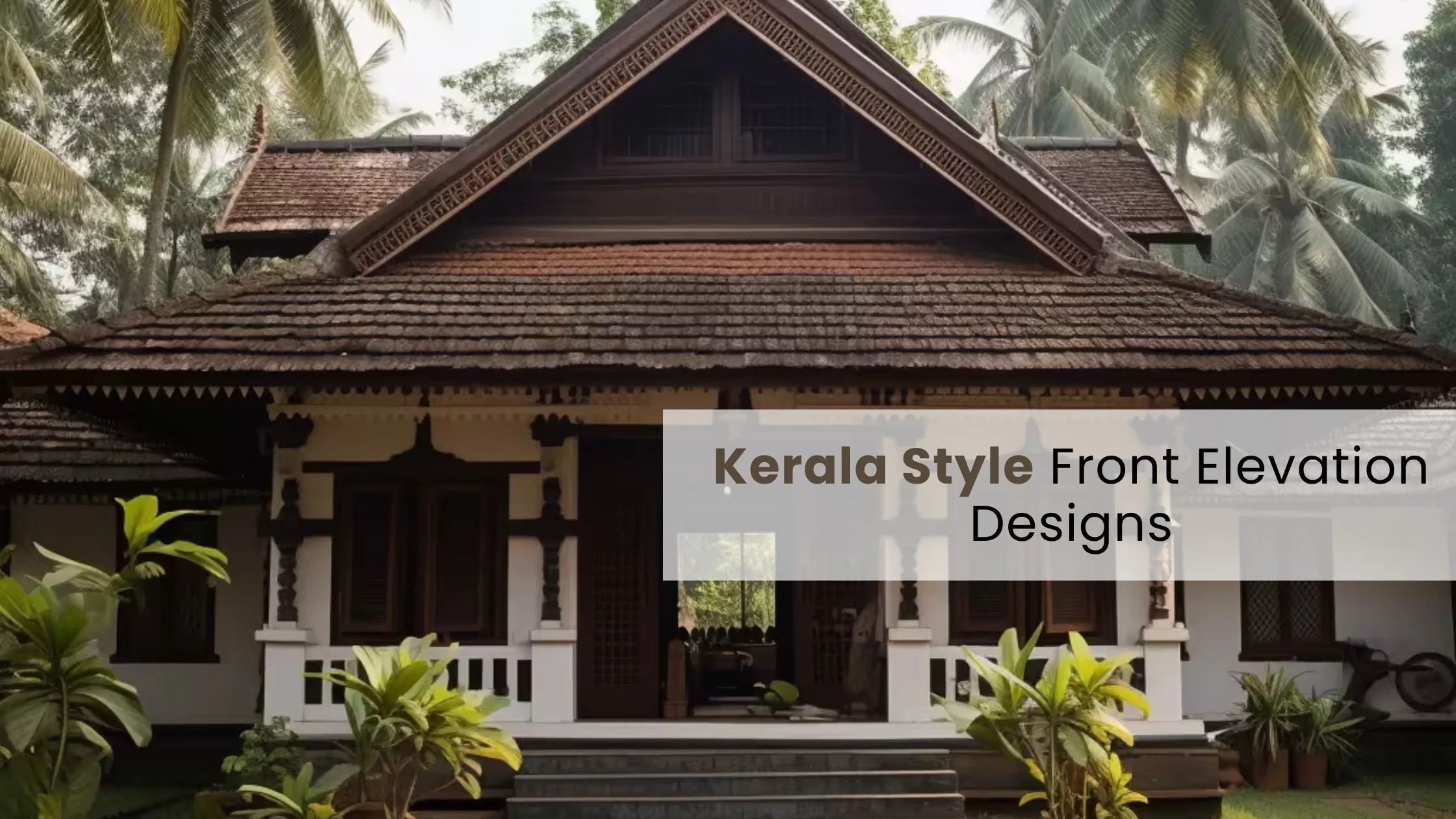
_1719221083.webp)
_1716015158_1719222716.webp)
_1715597776.jpg)
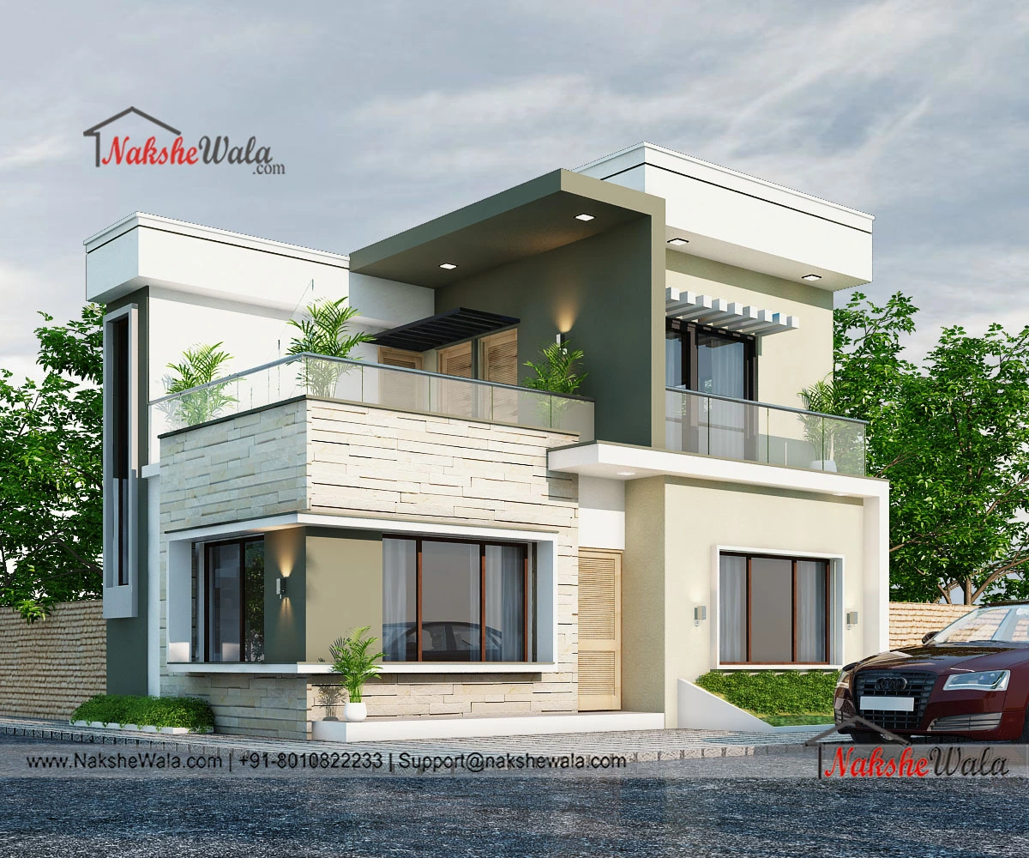
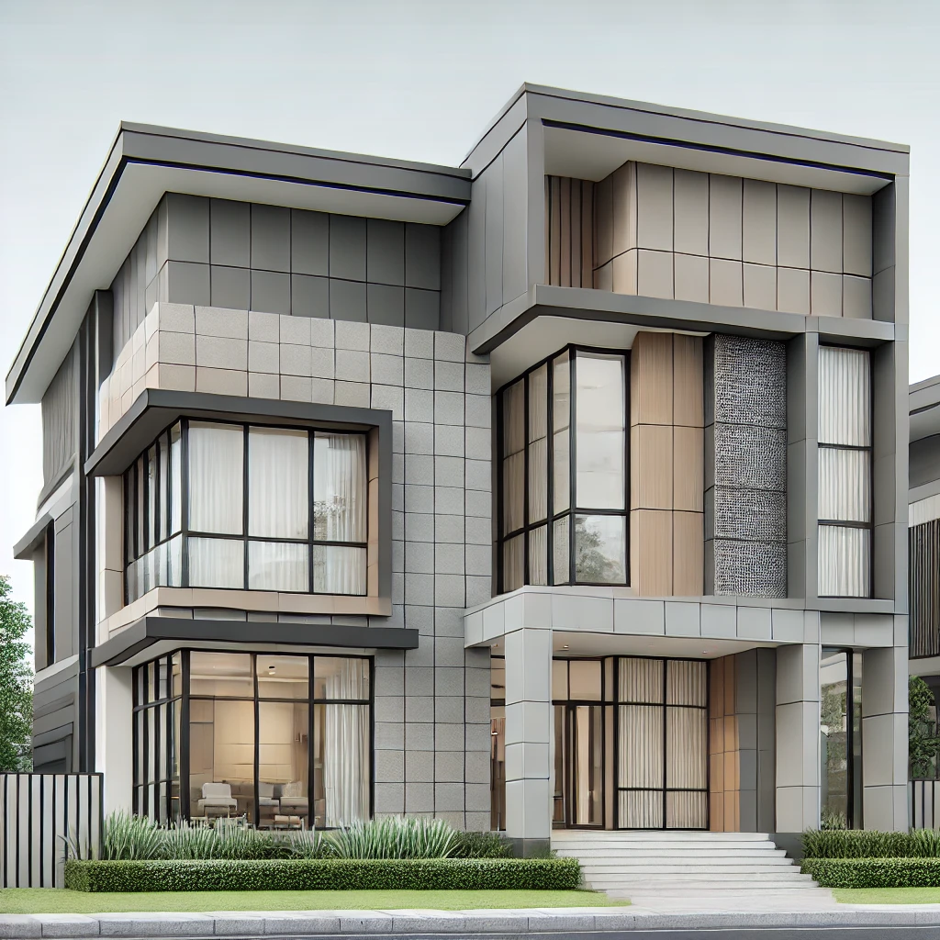
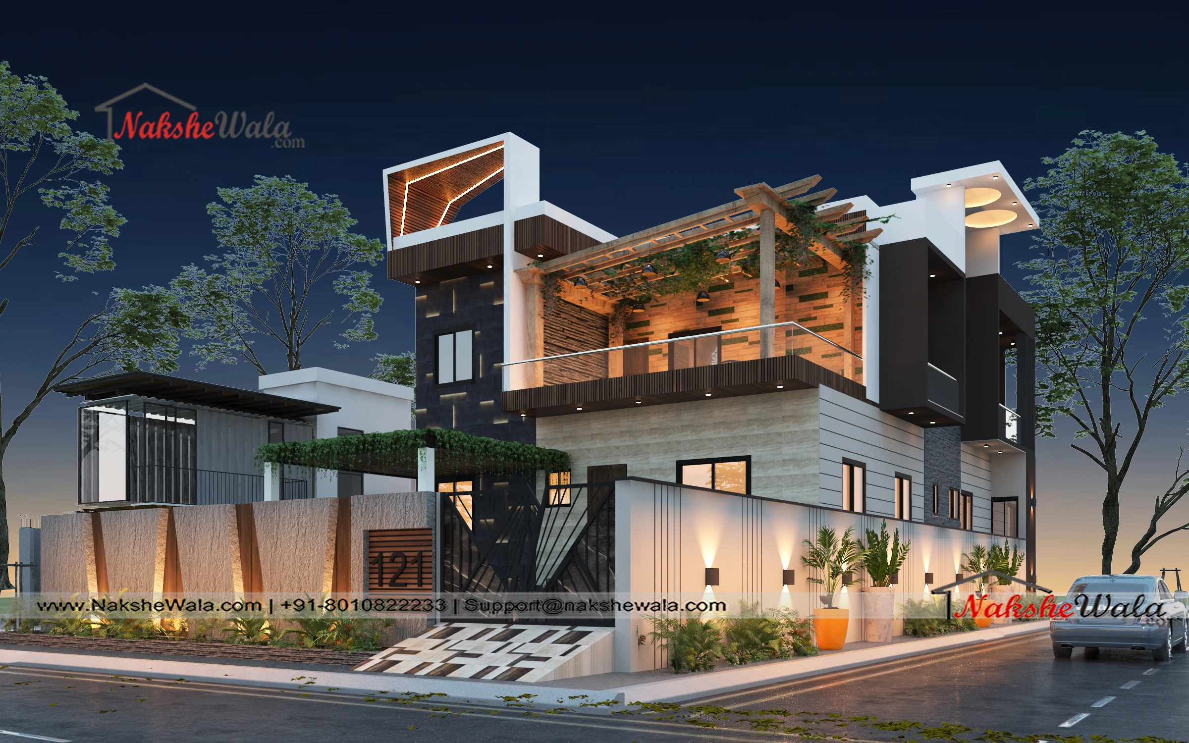
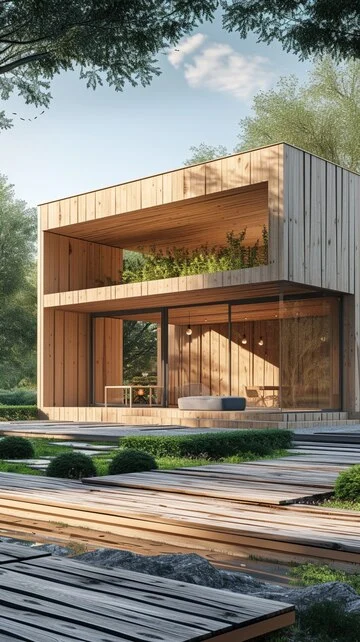
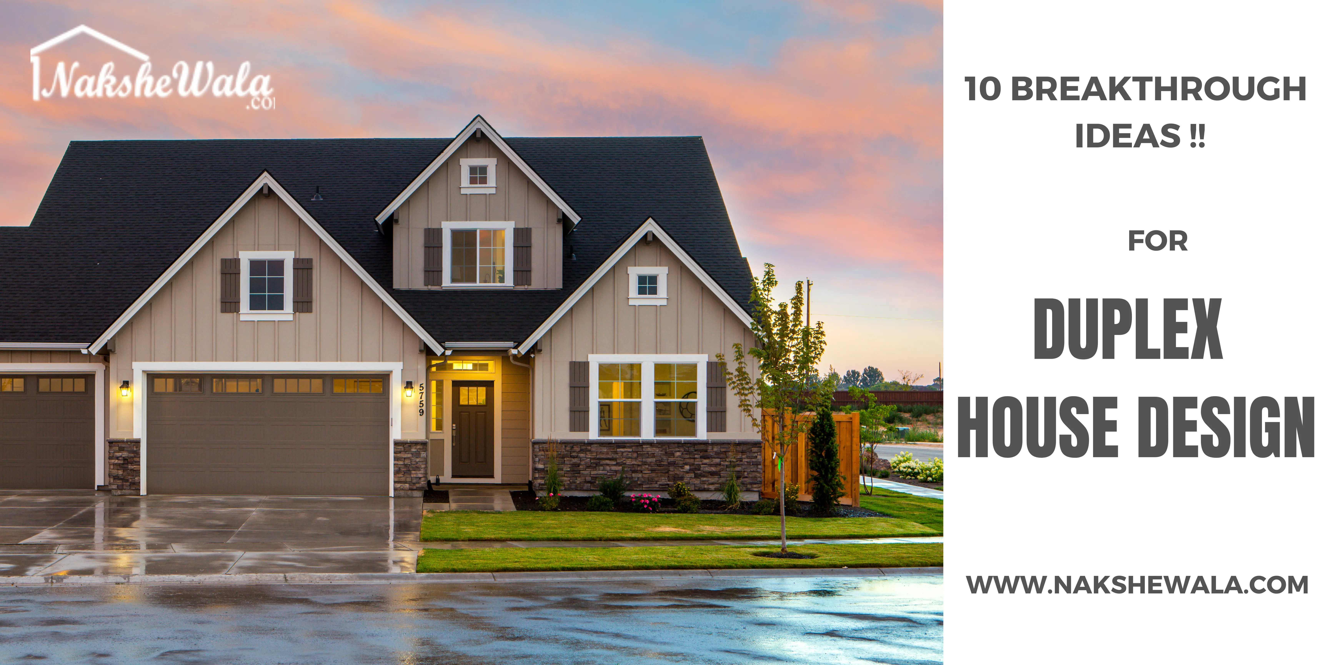
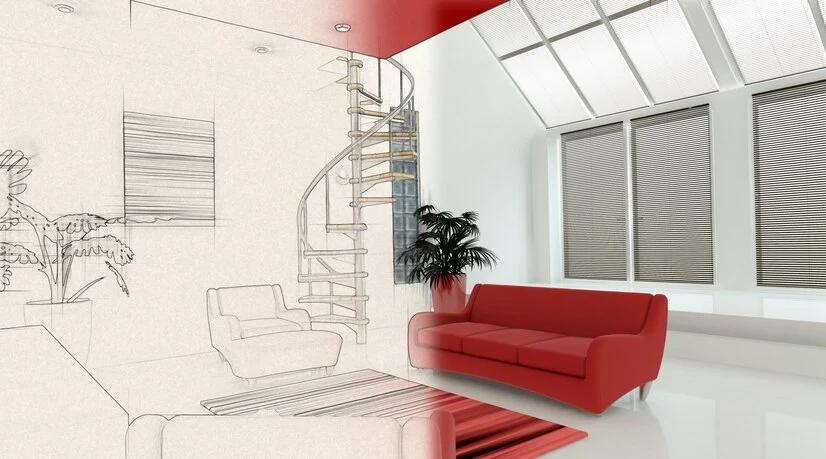
Comments