Nallukettu House Kerala Style Front Elevation Designs
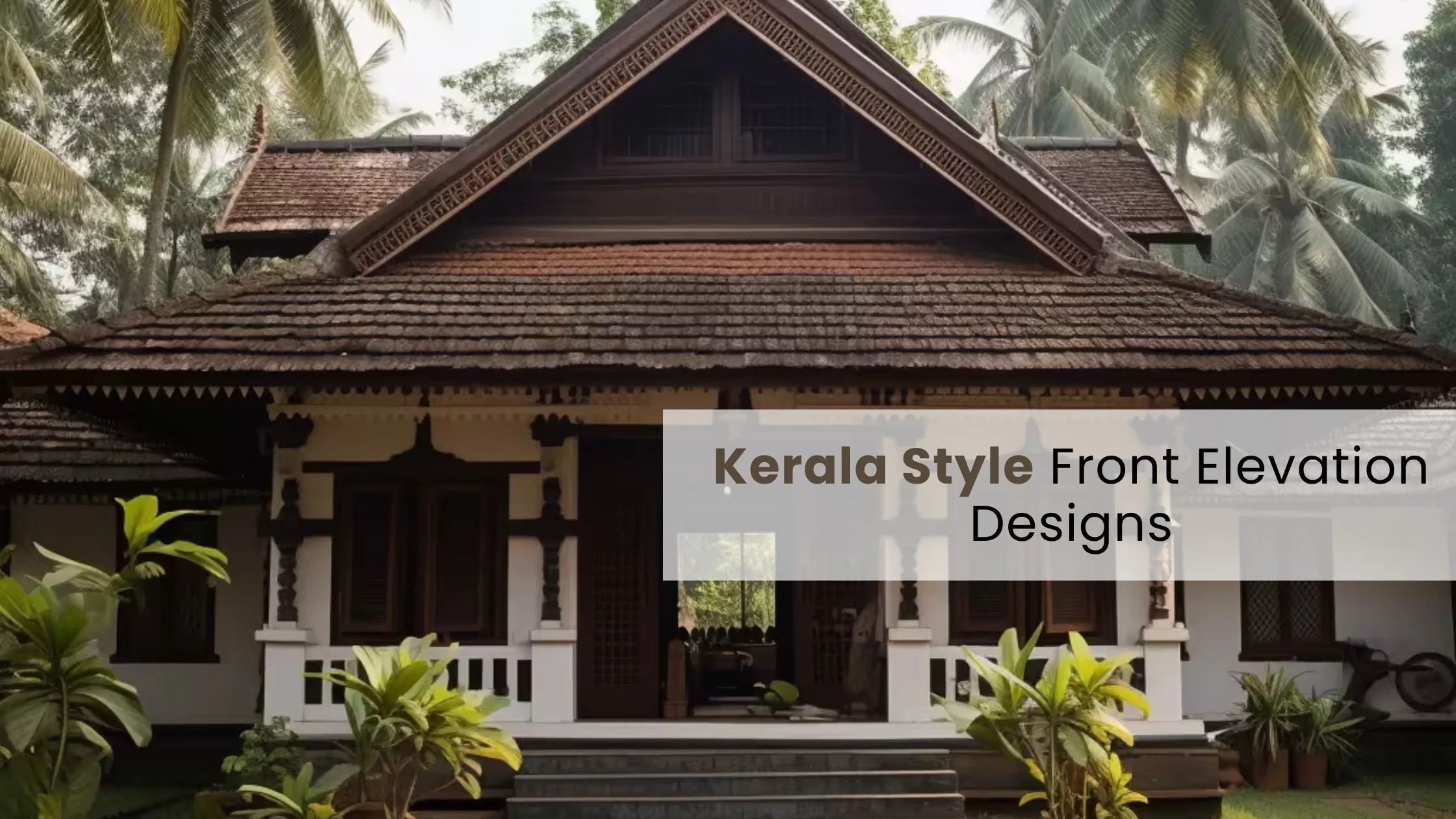
Nallukettu House Kerala Style Front Elevation Designs
The Nallukettu House is one of the most famous architecture of southern India and has spread its popularity in other regions as well. Traditionally, these houses have a rectangular architecture with an inside floor plan. The four walls of the house are attached to the central courtyard, which acts as a common opening in the house. In this blog by Nakshewala, we will understand how this vernacular architecture has maintained its position when other vernacular forms of architecture have diminished in India. Moreover, this technique has gained popularity, and many people even look for its features in today’s modern house elevations. Let’s check out the features of Kerala-style front elevation designs that inspire the modern architecture of homes.
Features of Modern Kerala Style Front Elevation Designs
If we talk about taking inspiration from the Nallukettu houses, the modern Kerala-style house must have traditional elements with contemporary designs. These homes reflect a sense of modernity where you are also preserving your cultural roots. Here are some must-have elements if you are planning to make a home inspired by the Nallukettu technique
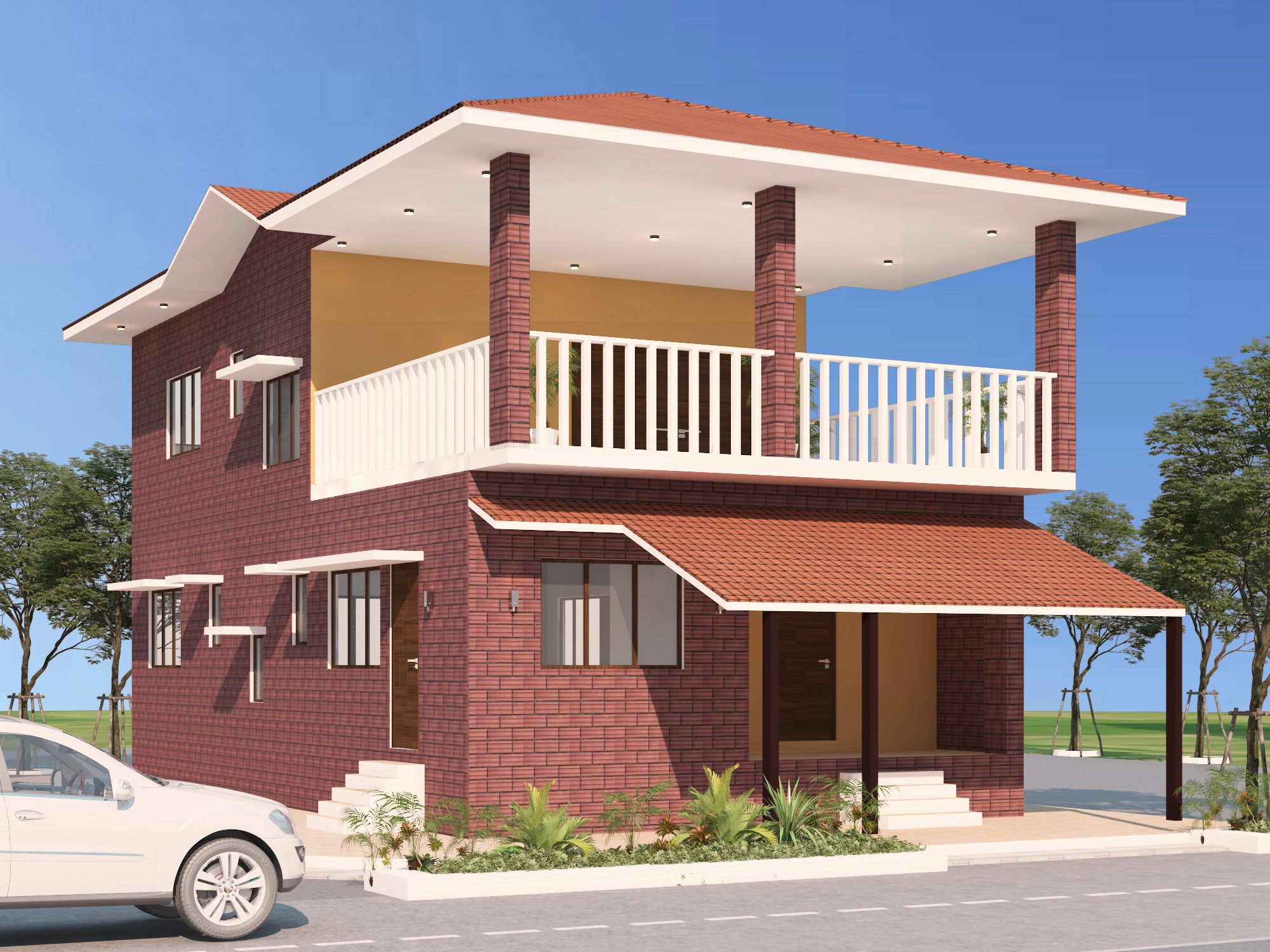
1. Wooden Elements:
Like any ancient Indian architecture, Nallukettu houses also use natural elements in the making of homes. Wood is the most important element in the making of these homes. The pillars, the roofs, the porch area, etc. are the places where these elements can be used. In modern Kerala homes, a detached main entrance is very common, and the roof must be made from wood.
2. Sloping Roof:
The sloping roof is another important feature of the Kerala style front elevation. In making modern homes inspired by the Nallukettu technique, this feature must be kept intact. However, the slopes can be made of innovative materials for a modern look. These elevations can help maintain the room temperature inside by trapping the rising energy of the sun. A sloping roof also helps in the easy drainage of water in monsoon seasons.
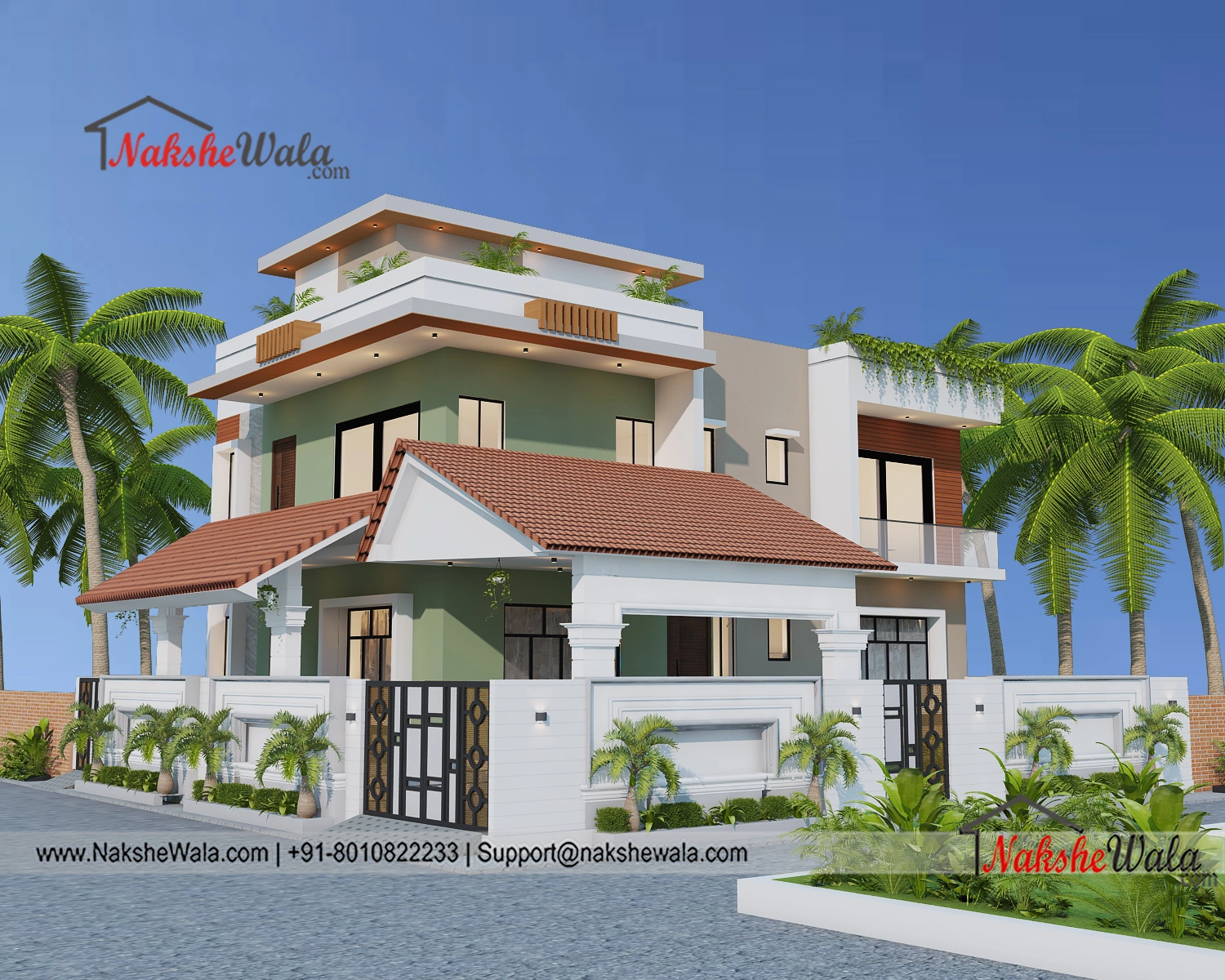
3. Open Courtyard:
One of the most prominent features of Kerala style homes is they provide a central open space in homes called Varandah, or the Courtyard. In modern homes, an open space is kept at the front or back, but the main advantage of keeping a central open space is that every room in the home gets an adequate sunline and ventilation, as well as keep the whole house connected with the private outdoor area. In modern decor, the central verandah can be made using skylights for a modern, contemporary look.
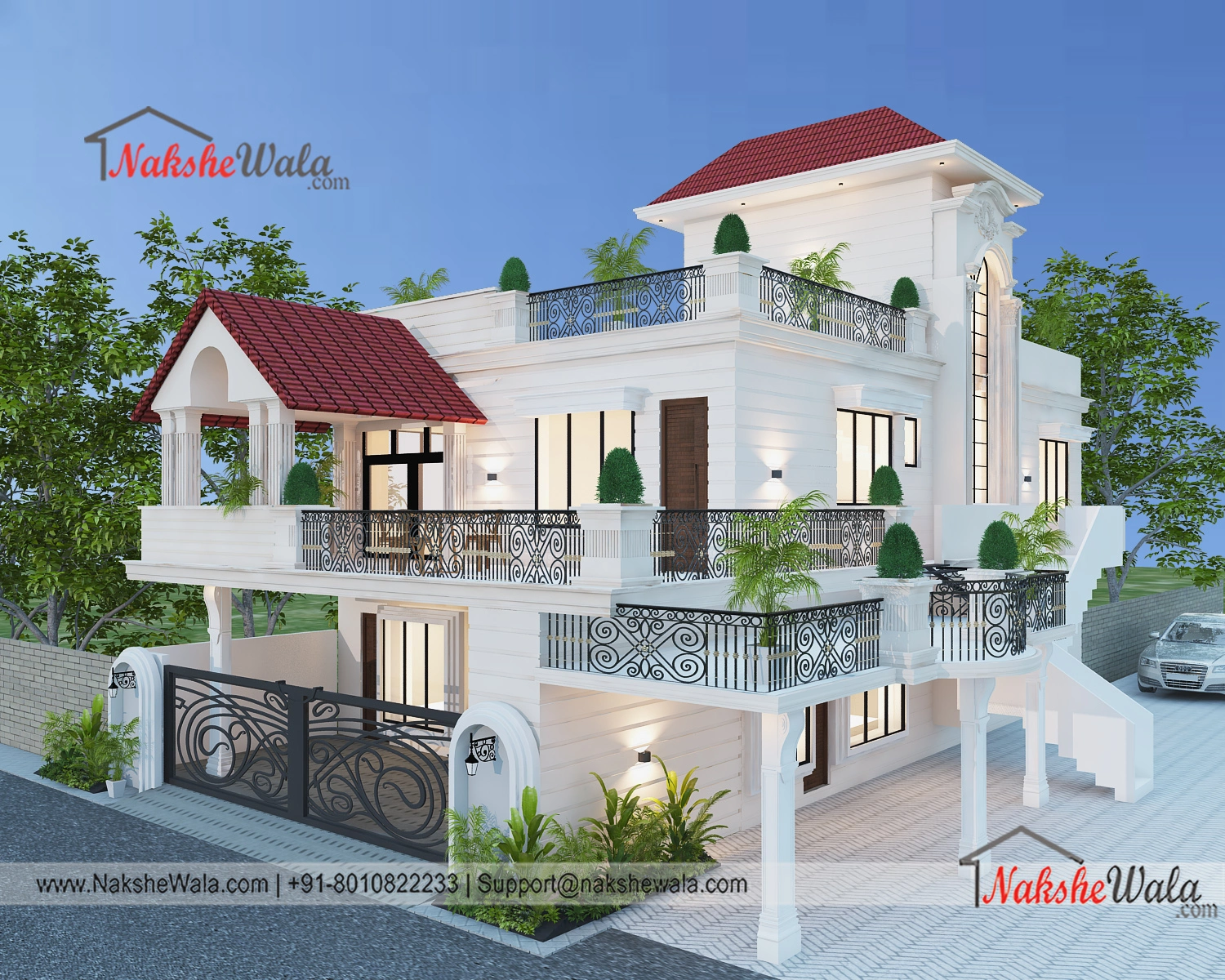
4. Contemporary Entrance:
The history is witnessed by the grandeur of Indian architecture. Grand entries and broad hallways have always been part of ancient, traditional Indian architecture. Don’t forget to give a hut-like shape to the entrance if you are making a Kerala style home elevation. You can use stone, prefabricated concrete slabs, wood, etc for this structure. For a contemporary look, place this feature over pillars, make a hut-like pergola structure at the entrance, or use glass to maximize elegance.
5. Traditional Colour Palette:
You can find that most of the Kerala houses made even today have a certain choice of colors i.e., down earthy colors, modern rustic or deep tone stone colors in their modern front elevation designs. This makes them very special in their overall look. Use modern elements with traditional colors to make a stunning modern home in Nallukettu style.
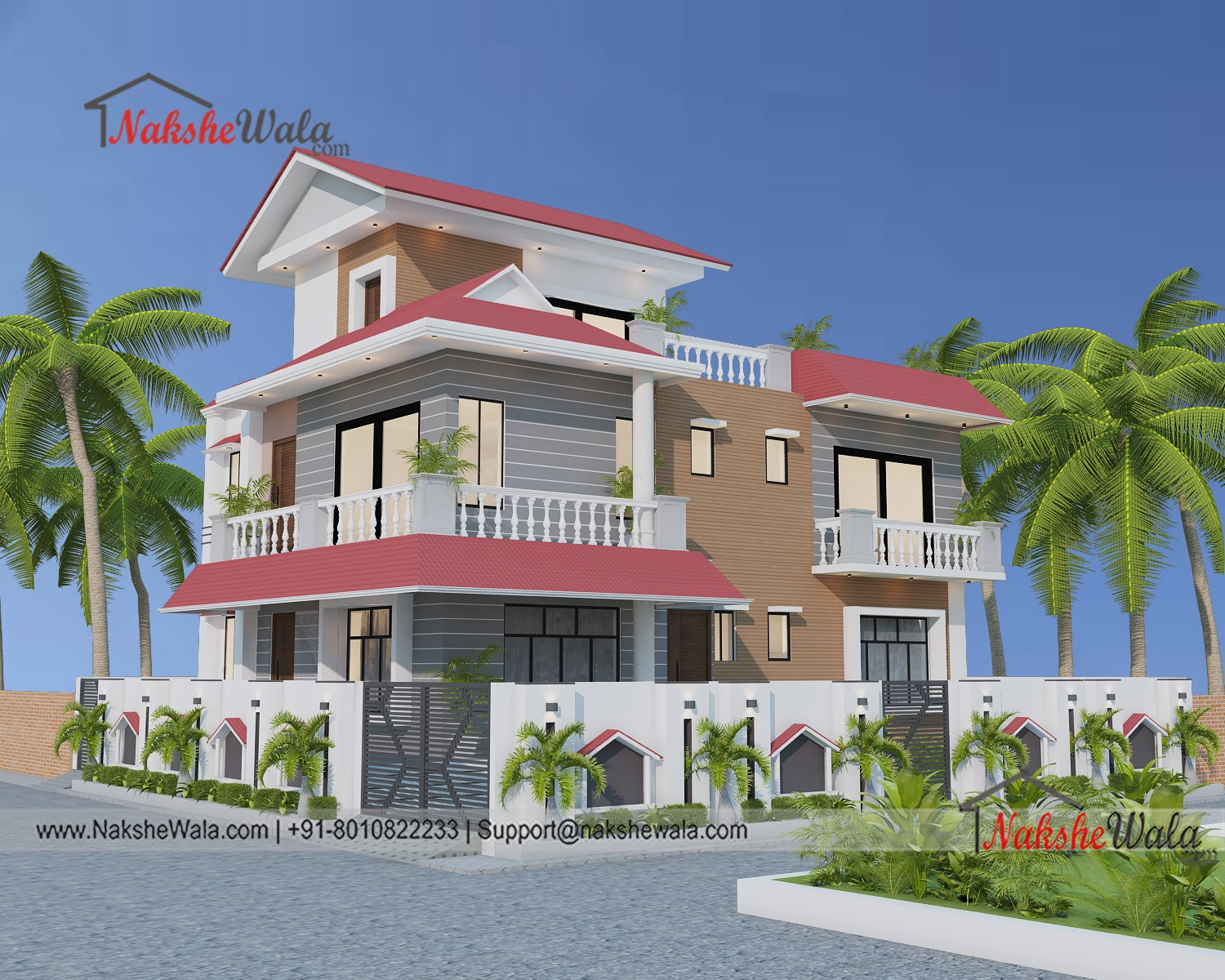
6. Portrait of Nature:
Houses in southern India have a special place for greenery and landscapes in their houses, so these homes are best for you if you are a plant lover. Add a beautiful waterfall to the stone-cladding wall just at the entrance of the home, while adding vines and flowers to the modern pergola or to the skylights can add extra beauty to these elements.
7. Thattukazhi (Lattice Work):
The lattice work is often seen in Kerala homes. This element is added as a multidisciplinary element to the homes. The grid work or the ‘ jali pattern’ in the modern house facade is used for ventilation, bringing air to homes, and as a decorative pattern in the houses. Use modern materials such as steel bars, PVC liners, bamboo, or simply wood for making this kind of pattern in modern front elevations.
8. Teakwood doors and windows:
These homes often use teakwood in their home windows and doors as it is highly water resistant and doesn’t expand in the humid and hot weather of Kerala. So they were also used for making the outer facade of the house earlier. However, in modern days, the wood is replaced by PVC, metals, etc., but the grand windows and doors are kept the same in making any Kerala-style home, as they are strategically made for maintaining the ventilation and air circulation of the homes.
The Last Say
By incorporating these key features into your Kerala style front elevation design, you can create a timeless and elegant look that keeps connected to traditional Kerala architecture while embracing modern aesthetics.
Regenerate Response. By blending traditional Kerala architectural elements with modern design principles, you can achieve a stunning front elevation for your Nalukettu house that is both timeless and contemporary. For a more tailored design, consult with an architect or designer experienced in Kerala architecture, such as Nakshewala, where our architects are mastered in the art of making home plans and modern yet Indianized house elevations.
FAQs
Q1. What is the most common feature of Kerala style front elevations?
Ans. Sloping roofs and central courtyards are the most common features of Kerala style houses.
Q2. Which is the best architecture firm that can design modern front elevation designs?
Ans. Nakshewala is one of the most trusted platforms for making traditional, Vastu, or modern architectural plans with stunning front elevation designs and end-to-end executions.
Q3. What is Kerala architecture called?
Ans. Kerala homes are based on Dravidian architecture.
Share this Post:
People Also Read
Know about the evolution in making house plan designs in modern and future times. Understand why mak...Read more
Making your own home is a dream come true. Get to know which element has won people's hearts in maki...Read more
Redesign your duplex house plan with these 8 spectacular rooftop designs trending in 2024, or custom...Read more
Check Out General Guidelines to Making Small Homes As 2BHK Home Plans In High Seismic Zones By Naksh...Read more
Explore some breakthrough ideas from micro homes that can be incorporated into modern front elevatio...Read more
Choose Nakshewala.com to get the best online design solutions for any type of building design....Read more
Discover most stylish duplex house design which are trending in 2024. Choose the best for yourself....Read more
10 points that one should not skip when making vastu home plans as it bring harmony in house....Read more
Are you looking for new modern front elevation designs for small houses? This write-up will take you...Read more
3BHK house plans and designs can be easily carved out in a small house plan....Read more
By incorporating these key features into your Kerala style front elevation design, you can create a ...Read more
Explore how to create integration and positive energy in your home with a Vastu-compliant home. Disc...Read more
Know about the evolution in making house plan designs in modern and future times. Understand why mak...Read more
Making your own home is a dream come true. Get to know which element has won people's hearts in maki...Read more
Redesign your duplex house plan with these 8 spectacular rooftop designs trending in 2024, or custom...Read more
Check Out General Guidelines to Making Small Homes As 2BHK Home Plans In High Seismic Zones By Naksh...Read more
Explore some breakthrough ideas from micro homes that can be incorporated into modern front elevatio...Read more
Choose Nakshewala.com to get the best online design solutions for any type of building design....Read more
Discover most stylish duplex house design which are trending in 2024. Choose the best for yourself....Read more
10 points that one should not skip when making vastu home plans as it bring harmony in house....Read more
Are you looking for new modern front elevation designs for small houses? This write-up will take you...Read more
3BHK house plans and designs can be easily carved out in a small house plan....Read more
By incorporating these key features into your Kerala style front elevation design, you can create a ...Read more
Explore how to create integration and positive energy in your home with a Vastu-compliant home. Disc...Read more



_1716015158_1719222716.webp)
_1715597776.jpg)
_1714544518_1719212400.webp)
_1714385806.jpg)
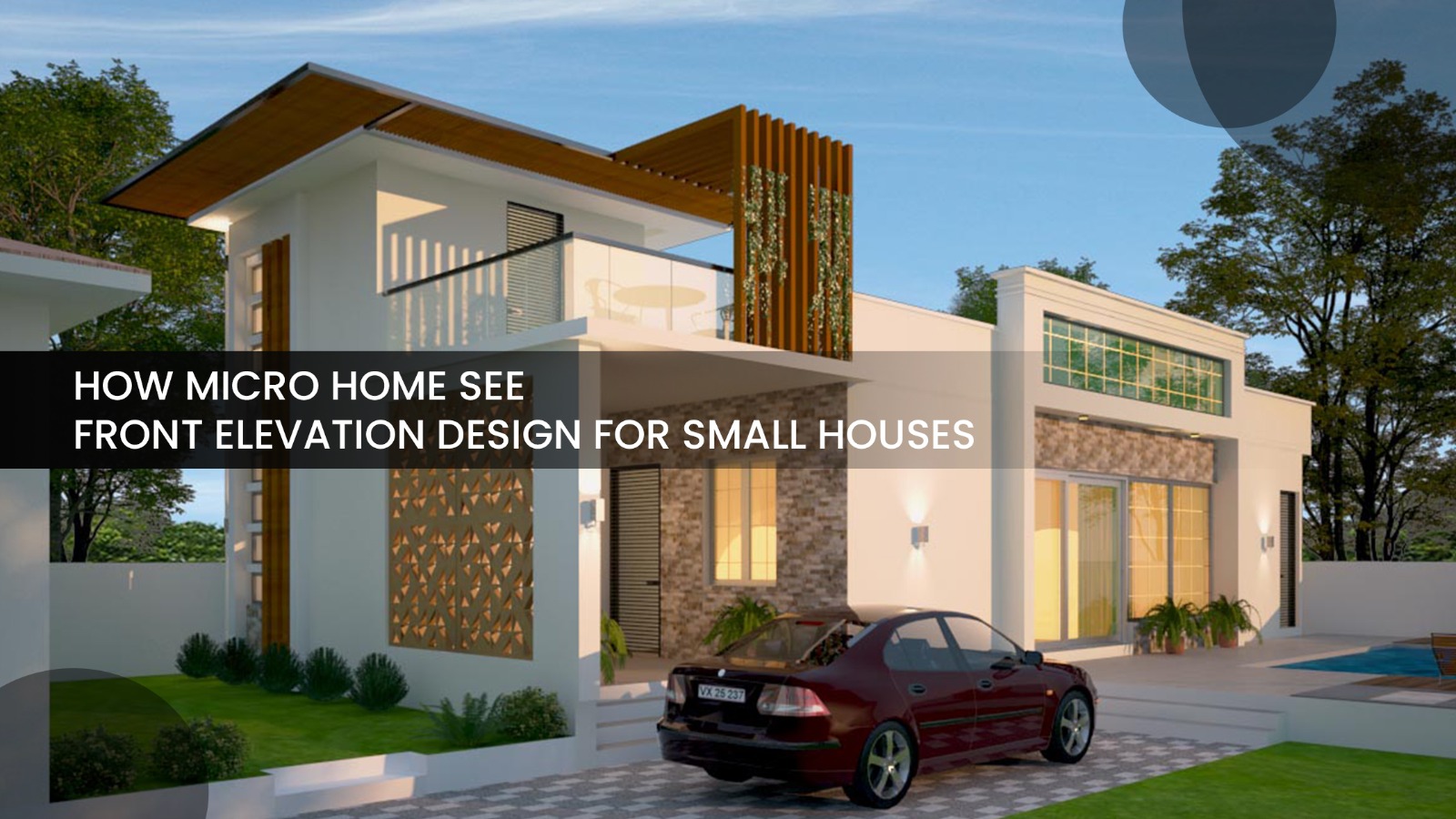
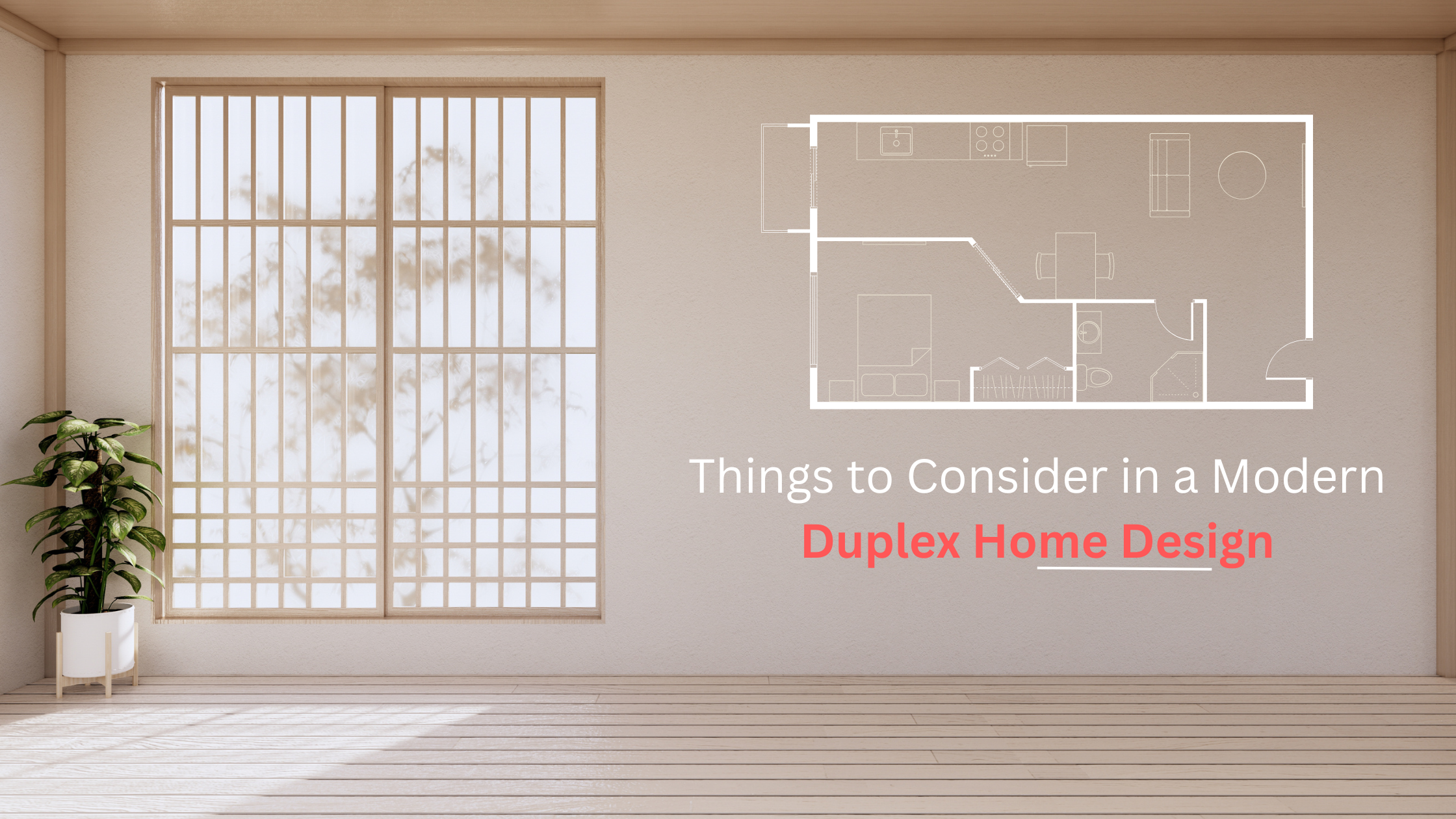
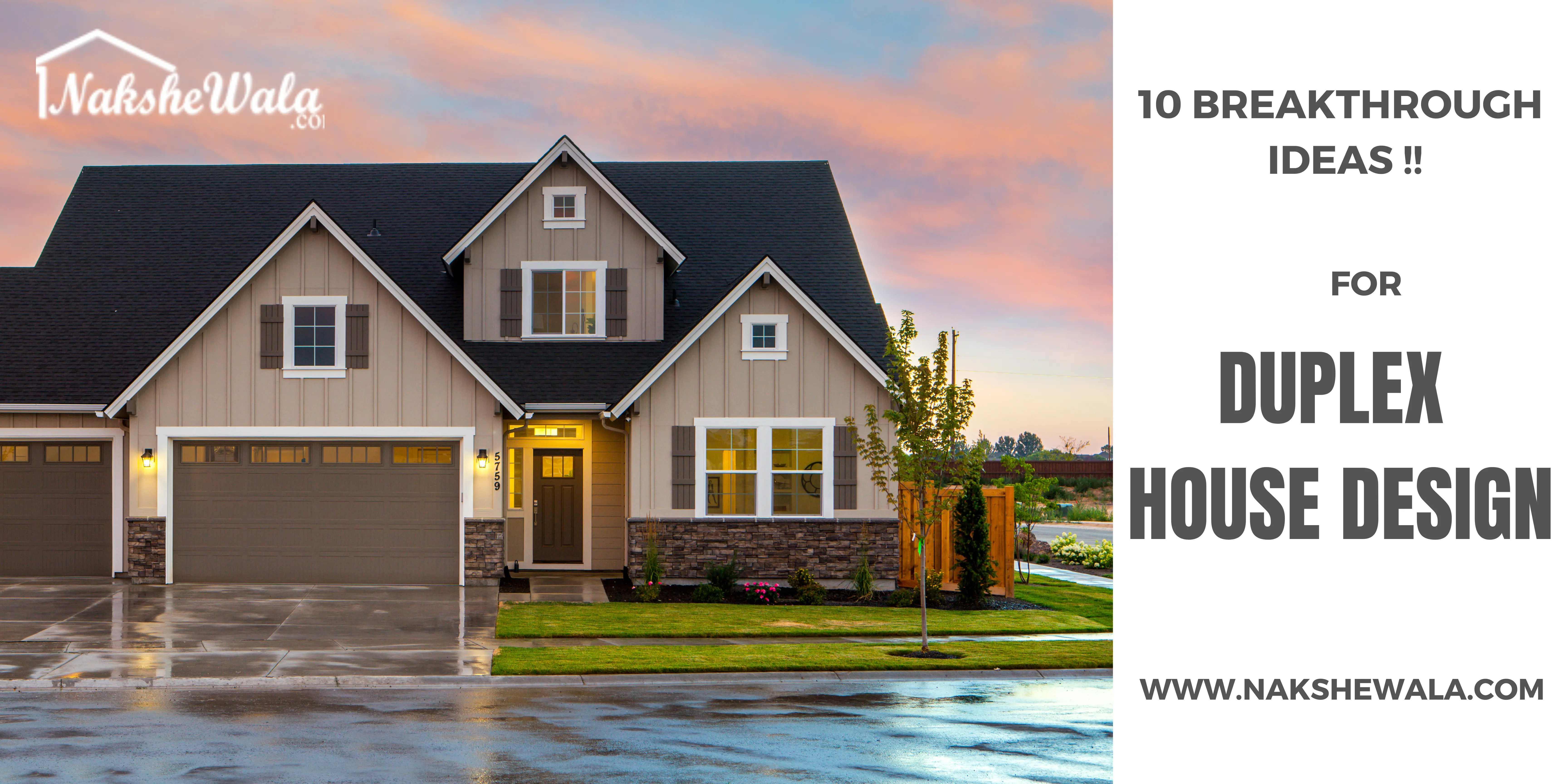
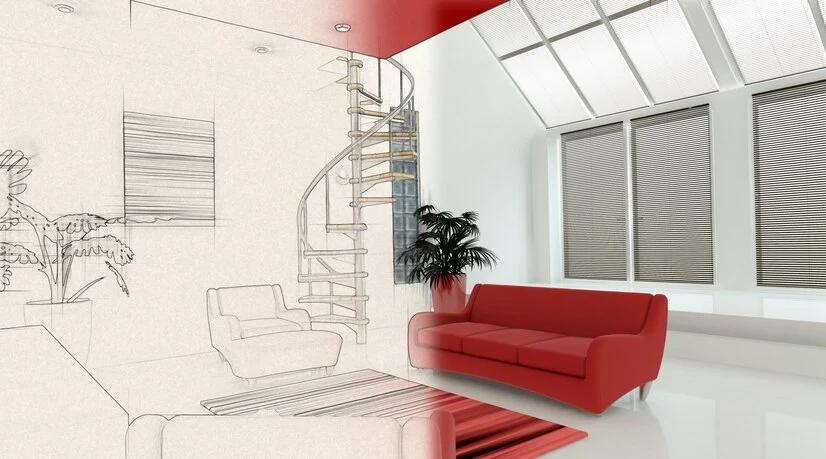
_1718797293.webp)
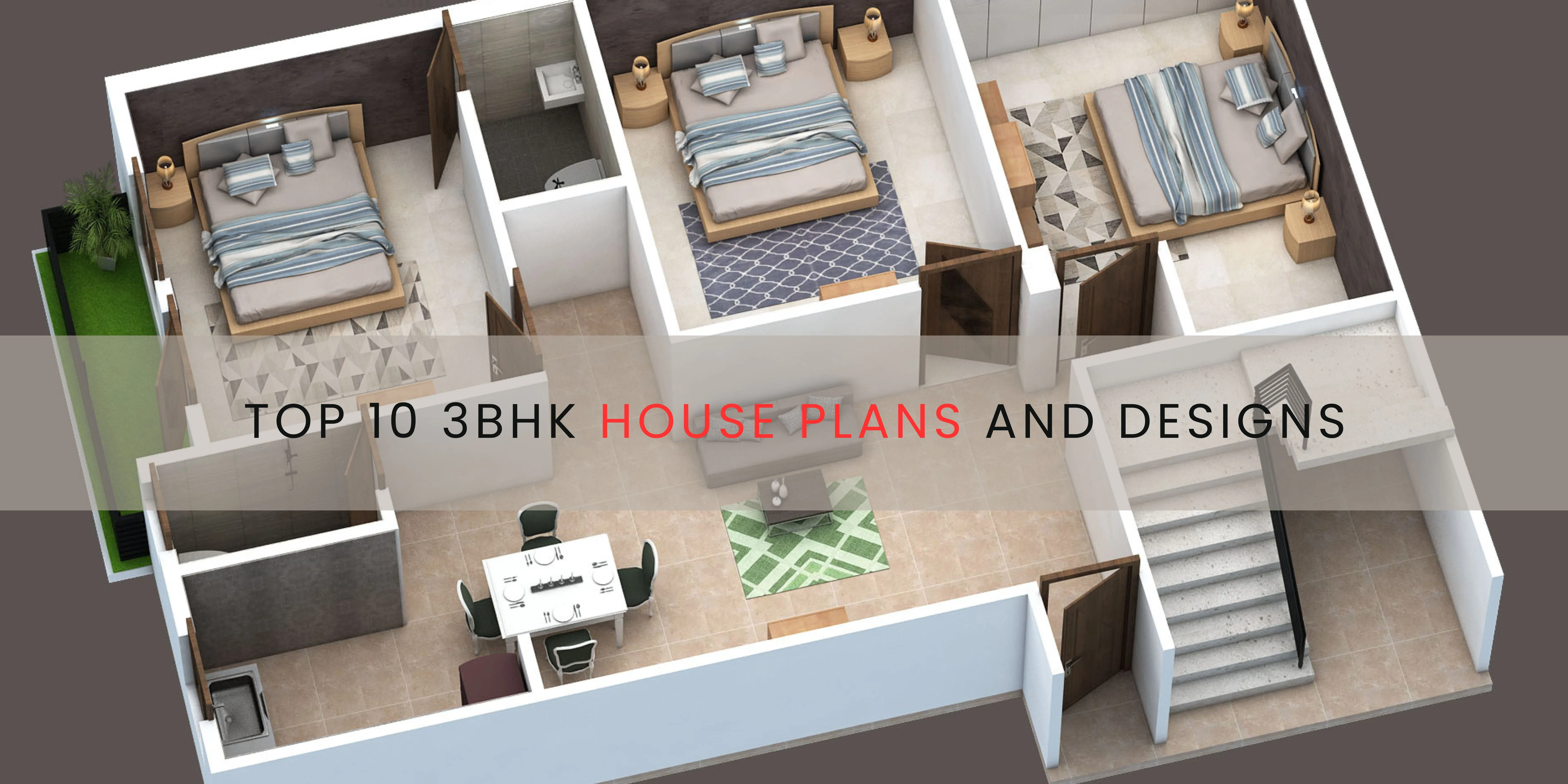
_1719221083.webp)
Comments