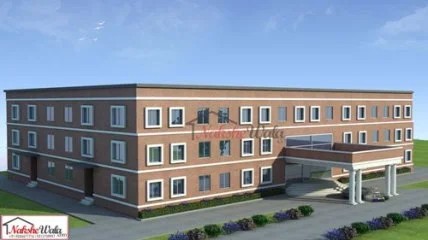Home `>` Readymade House `>`
853*259 School Building Elevation
.svg)
An 853x259sqft elevation originally created for an institutional building. It is a three-story structure that faces east and covers the 220927 sq ft land. It offers a sizable playground and gathering place.
 Plot Area
Plot Area220927
 Plot Dimensions
Plot Dimensions853*259
 Facing
Facing Style
StyleSchool Building Elevation
Plan Details
Bedroom
-
-
Bathroom
12
12
Floor
3
3
Classrooms
70
70
Ground
2
2
library
1
1
Hall
2
2
Principal Room
1
1
Reception
1
1
An 853x259sqft elevation originally created for an institutional building. It is a three-story structure that faces east and covers the 220927 sq ft land. It offers a sizable playground and gathering place.



