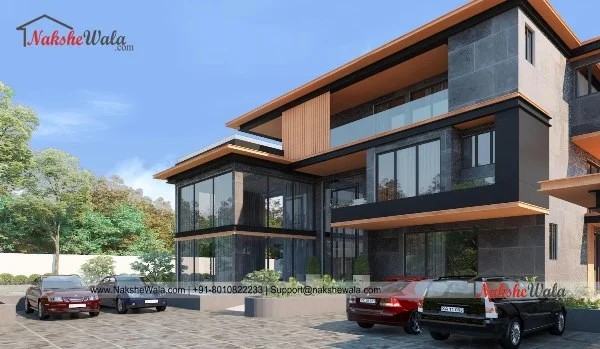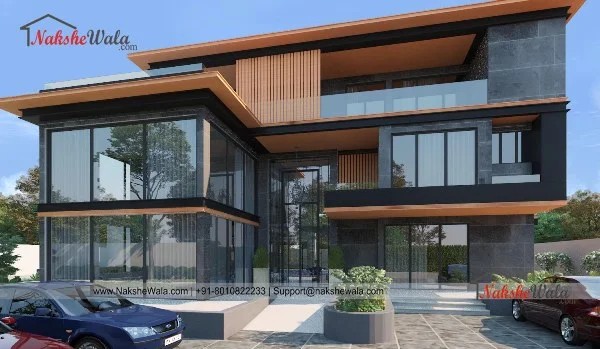Home `>` Readymade House `>`
140x130sqft Modern Bungalow Front Elevation
.svg)
This is an elevation for east-facing Modern Bungalow Design covering an area of 18200sqft. It is three- storey building having a huge area for parking, planters, and a lawn. It has a spacious dining and living room with eight bedrooms and four bathrooms, kitchen on the ground floor with store and utility. An open terrace and sit-out area on the top floor.
 Plot Area
Plot Area18200
 Plot Dimensions
Plot Dimensions140X130
 Facing
FacingEast
 Style
StyleModern Bungalow Front Elevation
Plan Details
Bedroom
8
8
Bathroom
4
4
Floor
3
3
Kitchen
1
1
Parking
1
1
Lawn
1
1
This is an elevation for east-facing Modern Bungalow Design covering an area of 18200sqft. It is three- storey building having a huge area for parking, planters, and a lawn. It has a spacious dining and living room with eight bedrooms and four bathrooms, kitchen on the ground floor with store and utility. An open terrace and sit-out area on the top floor.




