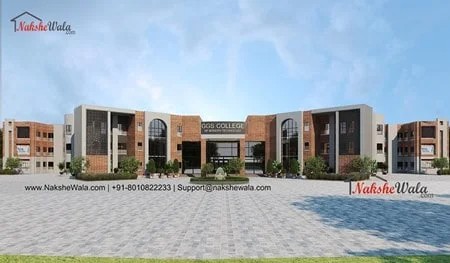Home `>` Readymade House `>`
School/College Elevation
.svg)
A 200x300-square-foot elevation that was initially designed for an institutional structure. It is a three-story building that occupies a 60000 sq ft plot of ground and faces north. It provides two cafeterias and a spacious Ground.
 Plot Area
Plot Area60000
 Plot Dimensions
Plot Dimensions200*300
 Facing
FacingNorth
 Style
StyleCollege Building Elevation
Plan Details
Bedroom
-
-
Bathroom
12
12
Floor
3
3
Classrooms
72
72
Dean Office
1
1
Receptions
2
2
Waiting Room
3
3
Library
1
1
Computer Labs
2
2
A 200x300-square-foot elevation that was initially designed for an institutional structure. It is a three-story building that occupies a 60000 sq ft plot of ground and faces north. It provides two cafeterias and a spacious Ground.




