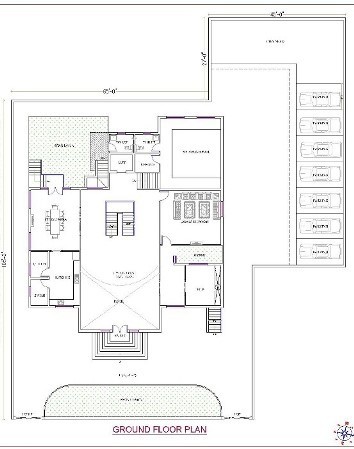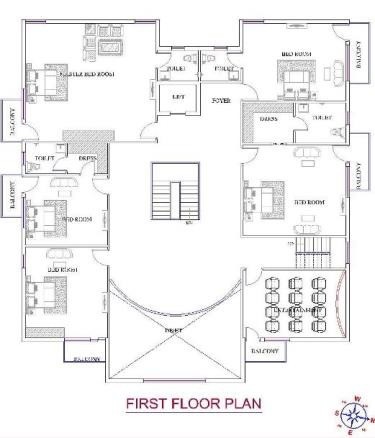Bungalow House Plan
.svg)
In the basement a well placed office has been given with a large hall, reception, common toilet, lift and pantry. The stairs are located at the corner and are going to the ground floor. Ground floor is well equipped with a huge double height living room having stairs, a nice swimming pool, kitchen, dining, pooja room, drawing room, two common toilets, lift and a changing room. Parking has been given in the other end of the plot. At the first floor we have designed, one big master bedroom with attached toilet and dresser, four normal bedrooms with attached toilet and dresser and a theatre room for entertainment.
 Plot Area
Plot Area6825
 Plot Dimensions
Plot Dimensions65*105
 Facing
Facing Style
StyleBungalow House Plan
Plan Details
5
7
3
1
1
1
1
1
1
1
1
1
In the basement a well placed office has been given with a large hall, reception, common toilet, lift and pantry. The stairs are located at the corner and are going to the ground floor. Ground floor is well equipped with a huge double height living room having stairs, a nice swimming pool, kitchen, dining, pooja room, drawing room, two common toilets, lift and a changing room. Parking has been given in the other end of the plot. At the first floor we have designed, one big master bedroom with attached toilet and dresser, four normal bedrooms with attached toilet and dresser and a theatre room for entertainment.




