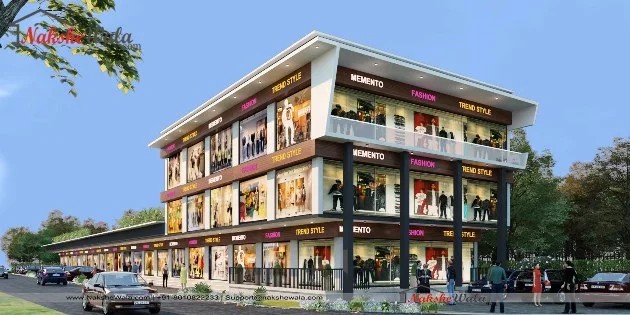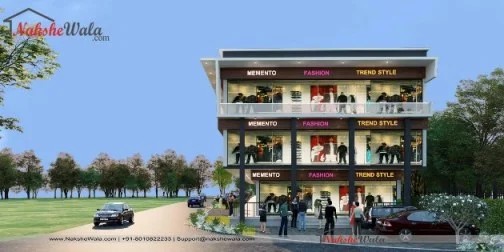Home `>` Readymade House `>`
50X320sqft Commercial Building Elevation Design
.svg)
This is a front elevation of a Showroom having three-storey and an area of 16000sqft. We have designed thirty-two shops, fourteen shops on the ground floor, and the First & second floor has nine shops, two lifts, and two stairs on each side of the floor. Every floor has a separate Bathroom for males and females.
 Plot Area
Plot Area16000
 Plot Dimensions
Plot Dimensions50x320
 Facing
FacingNorth
 Style
StyleCommercial Showroom Front Elevation
Plan Details
Bathroom
3
3
Floor
3
3
Shops
27
27
Parking
1
1
Lift
1
1
This is a front elevation of a Showroom having three-storey and an area of 16000sqft. We have designed thirty-two shops, fourteen shops on the ground floor, and the First & second floor has nine shops, two lifts, and two stairs on each side of the floor. Every floor has a separate Bathroom for males and females.




