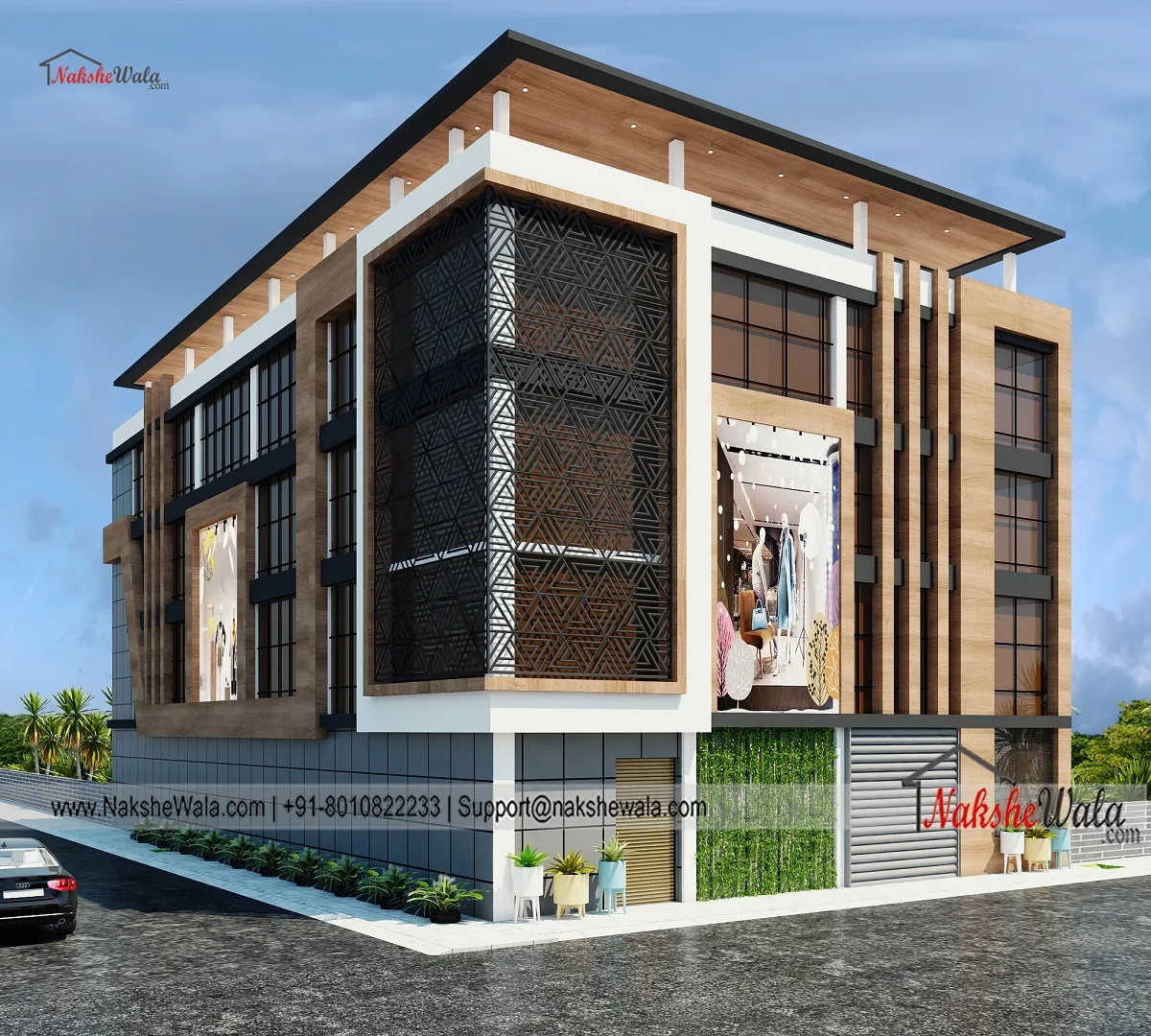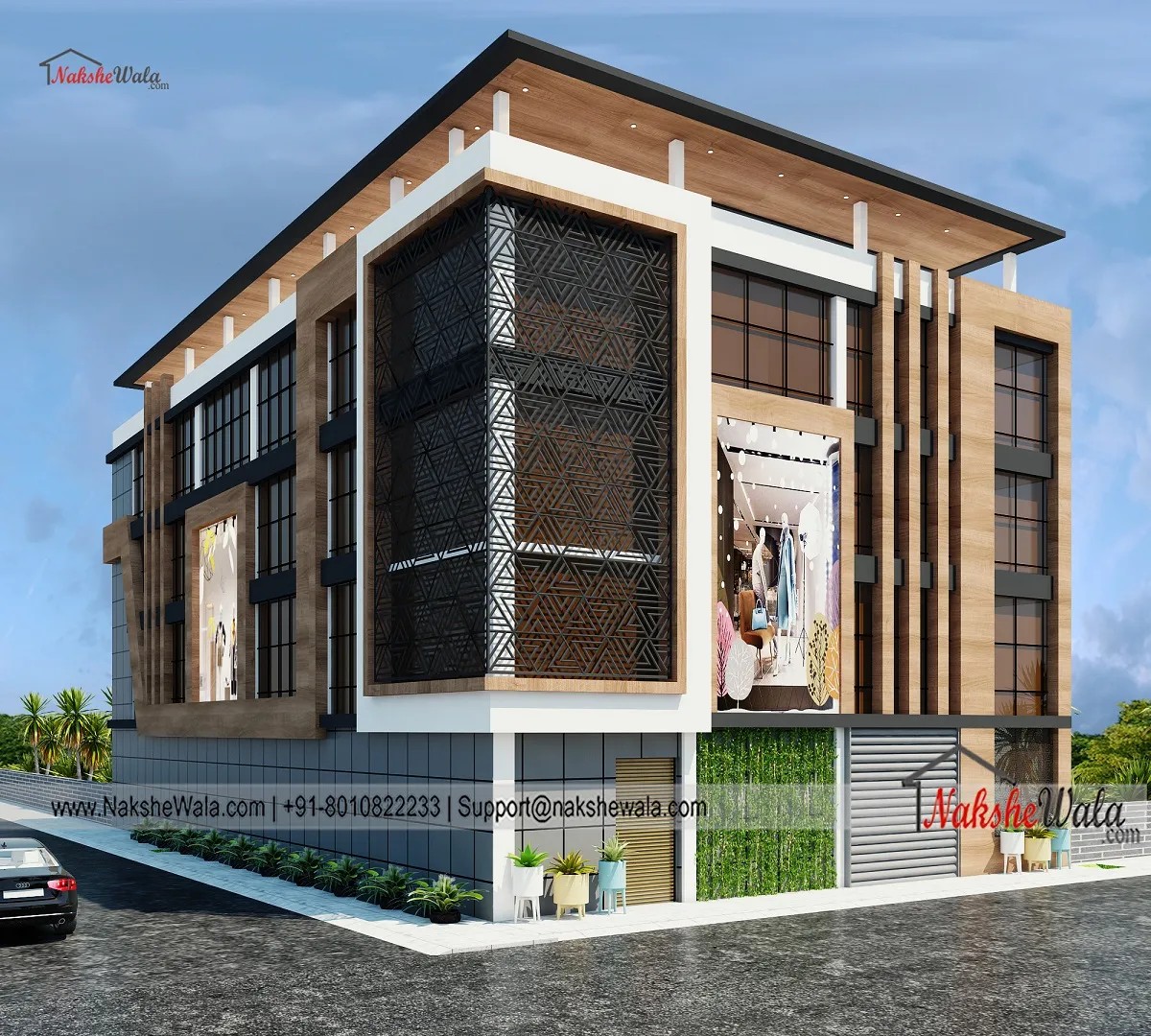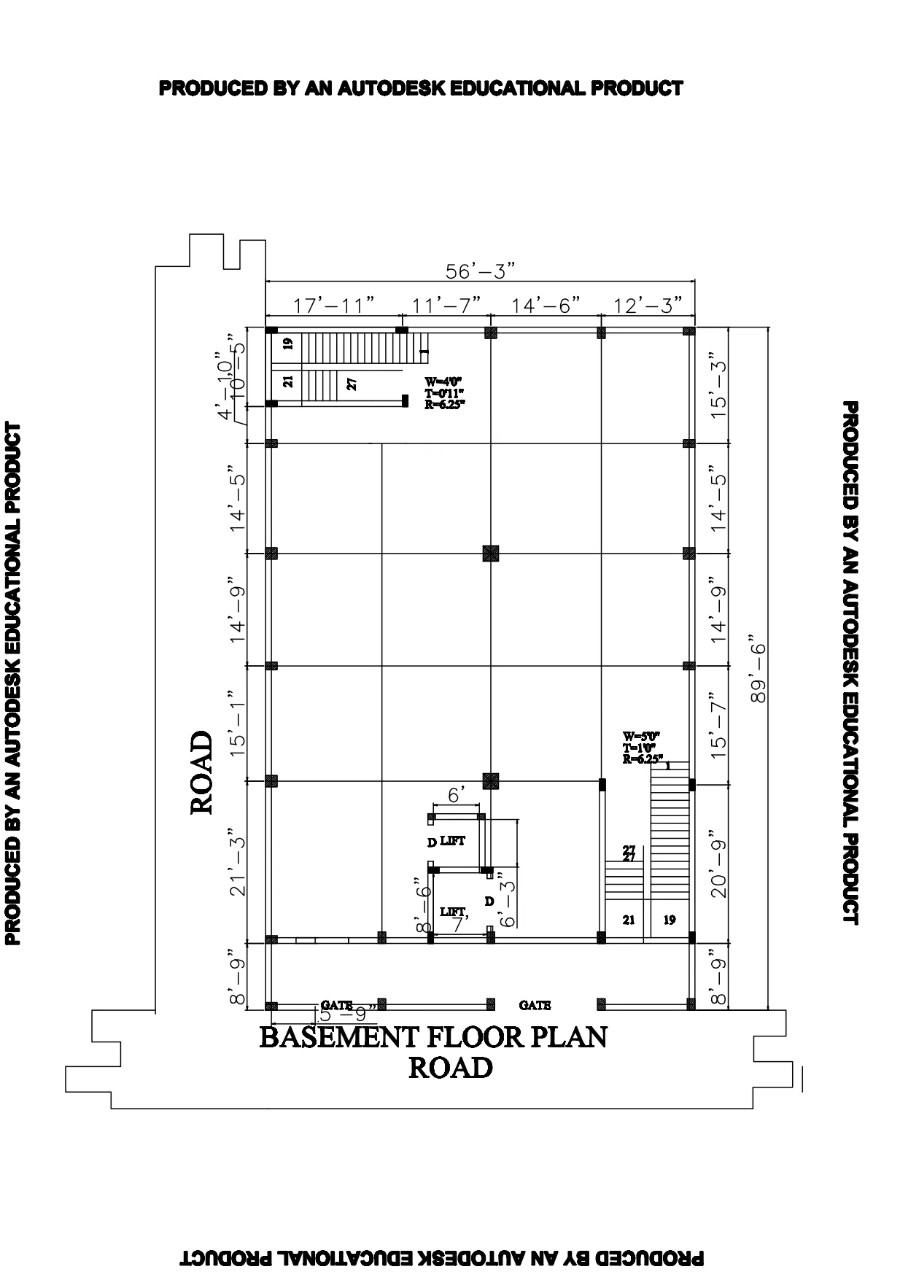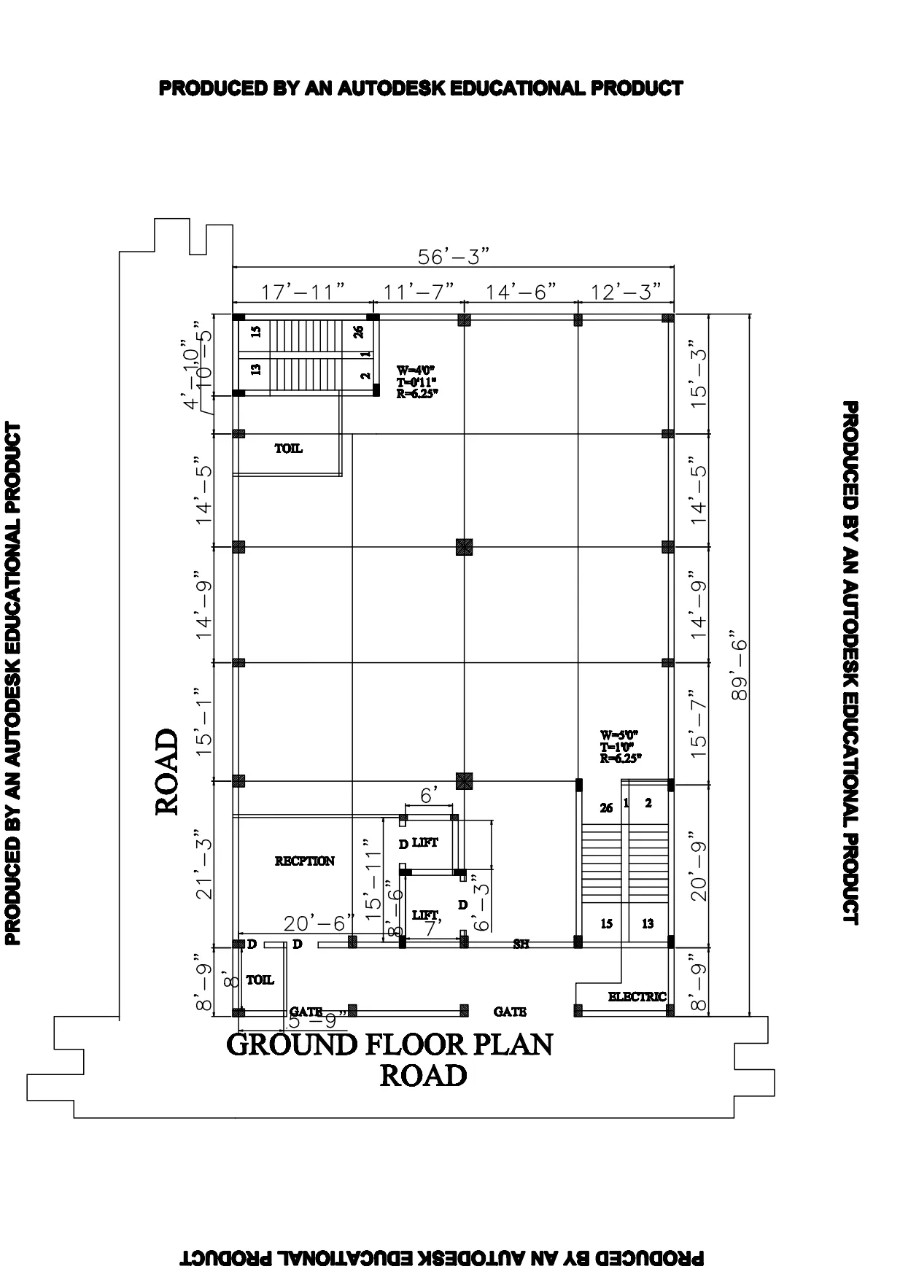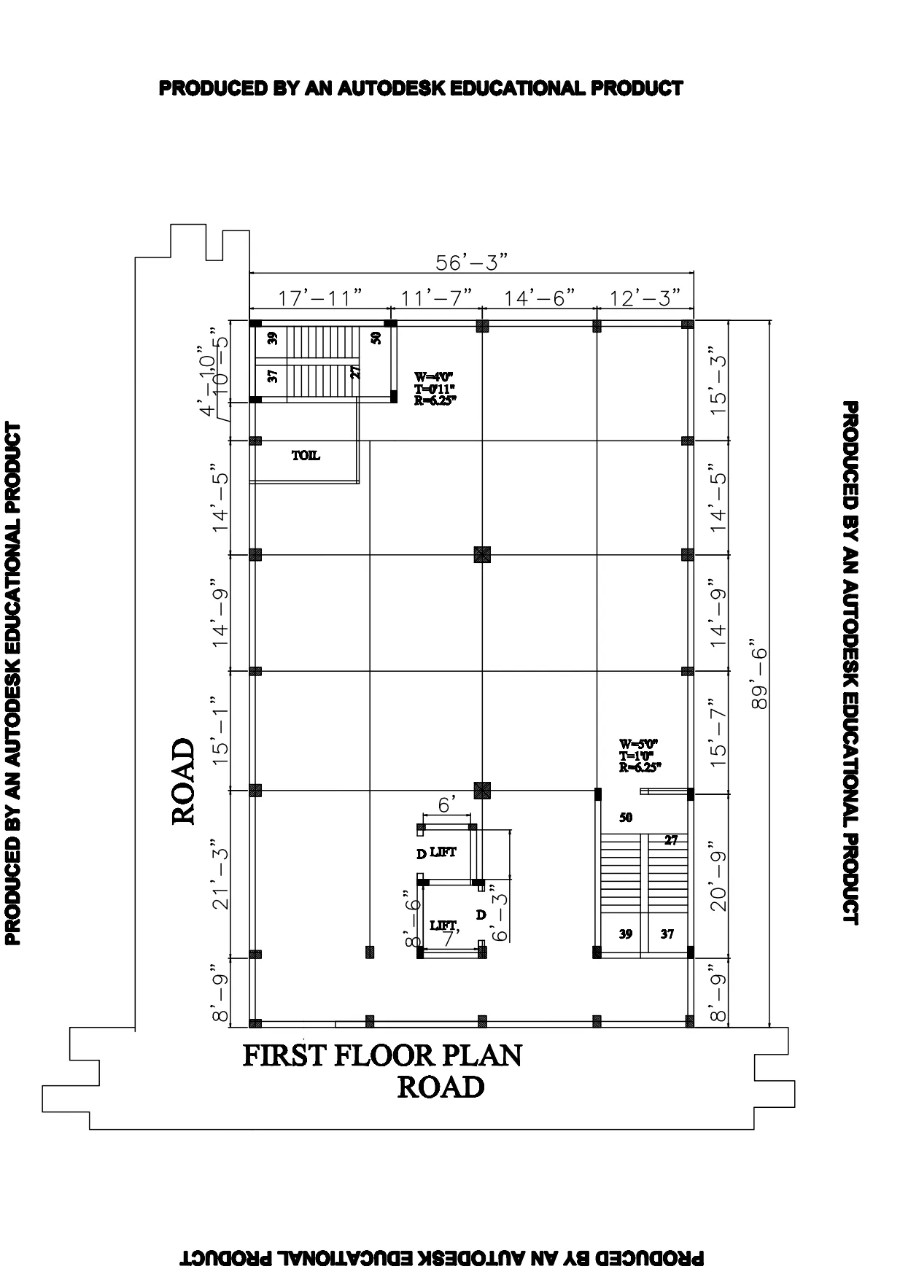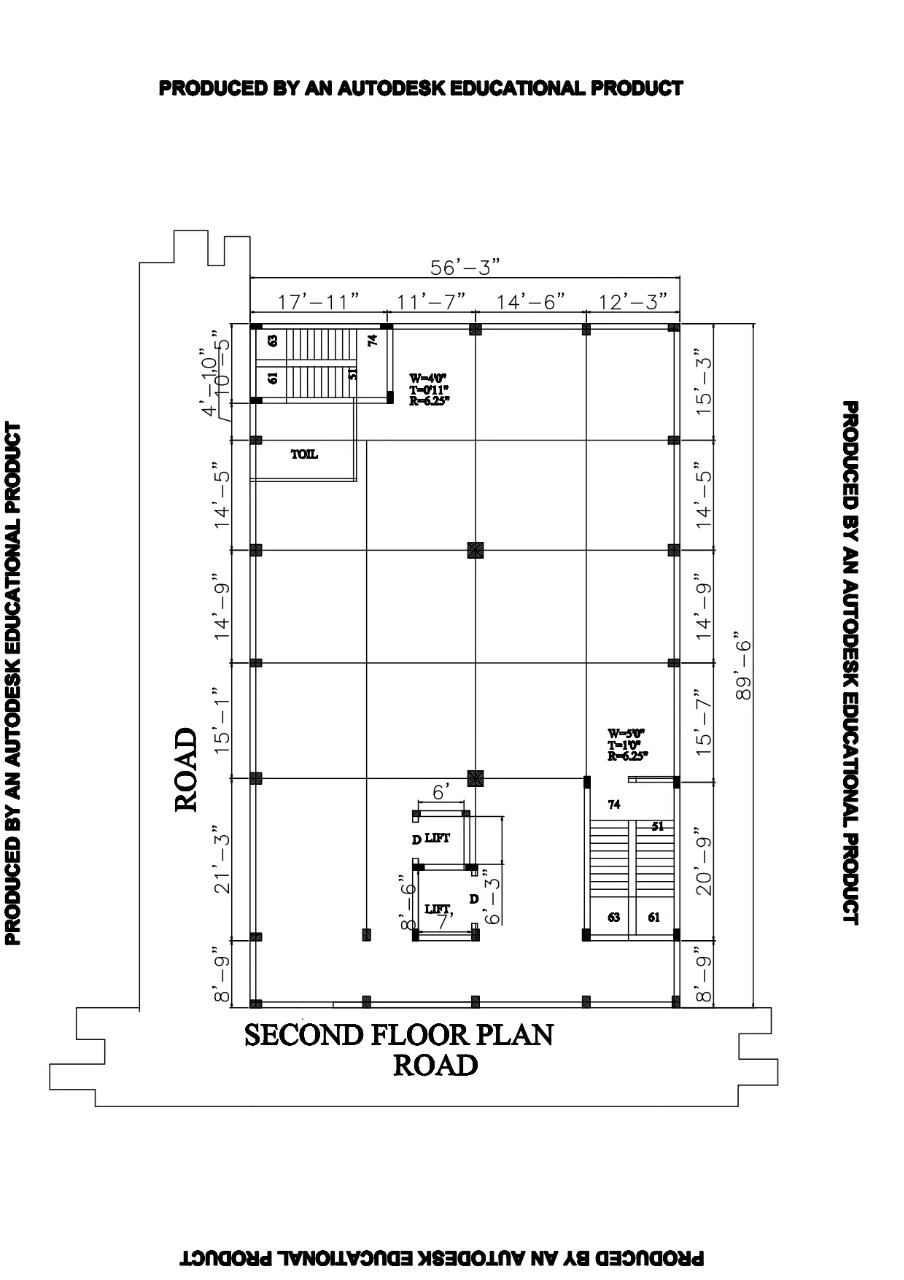Home > Readymade House >
56x90sqft Shopping Complex Elevation Design
.svg)
"Discover an innovative and functional 56x90 sqft shopping complex design that maximizes space efficiency, offers a modern shopping experience, and caters to diverse businesses. Explore this meticulously crafted architectural marvel that blends aesthetics and practicality seamlessly for a thriving retail environment."
 Plot Area
Plot Area5040
 Plot Dimensions
Plot Dimensions56x90
Floor
4
4
 Style
StyleShopping Complex
Plan Details
Bathroom
8
8
Floor
4
4
Commercial Shops
16
16
Commercial Halls
4
4
Parking
1
1
Lift
1
1
"Discover an innovative and functional 56x90 sqft shopping complex design that maximizes space efficiency, offers a modern shopping experience, and caters to diverse businesses. Explore this meticulously crafted architectural marvel that blends aesthetics and practicality seamlessly for a thriving retail environment."



