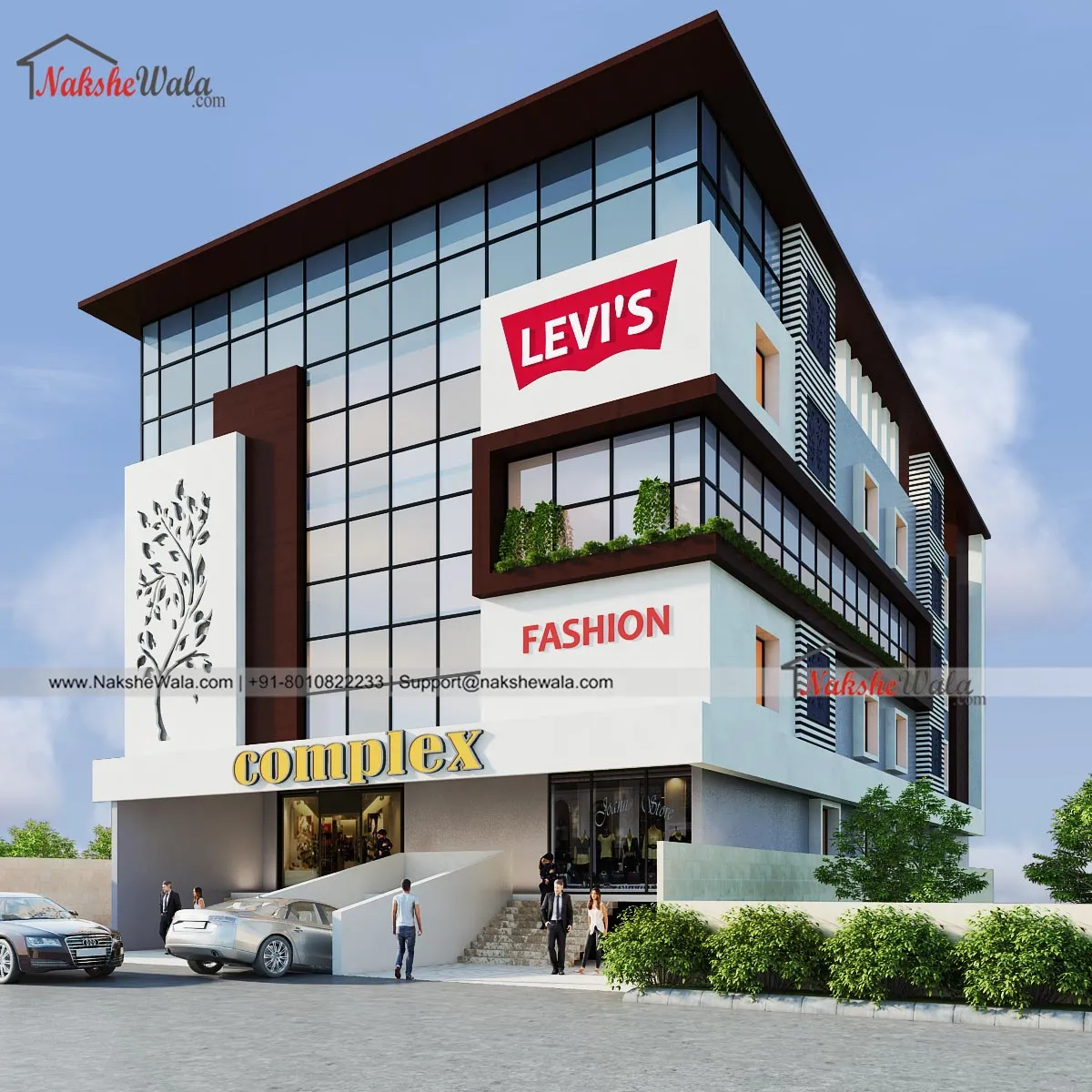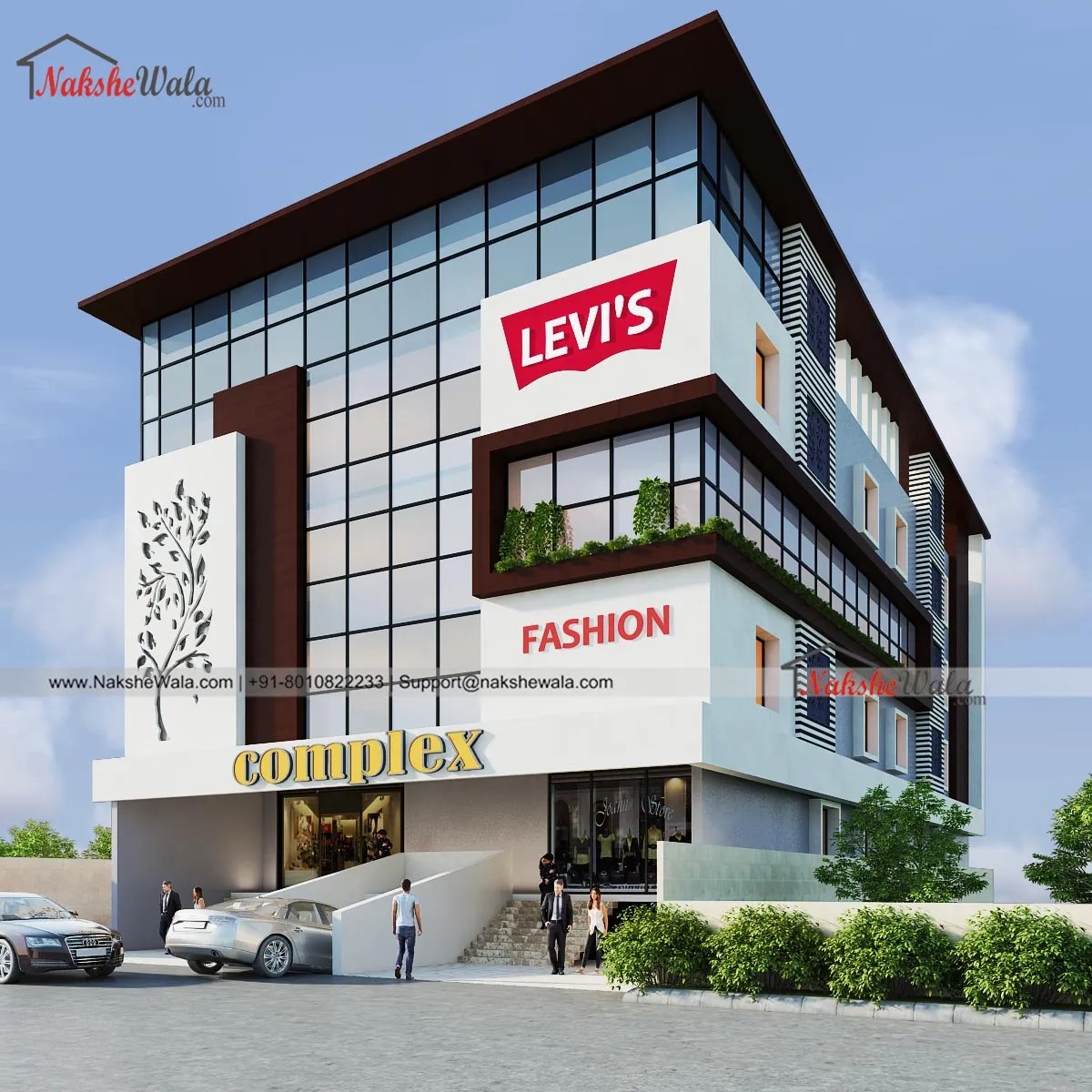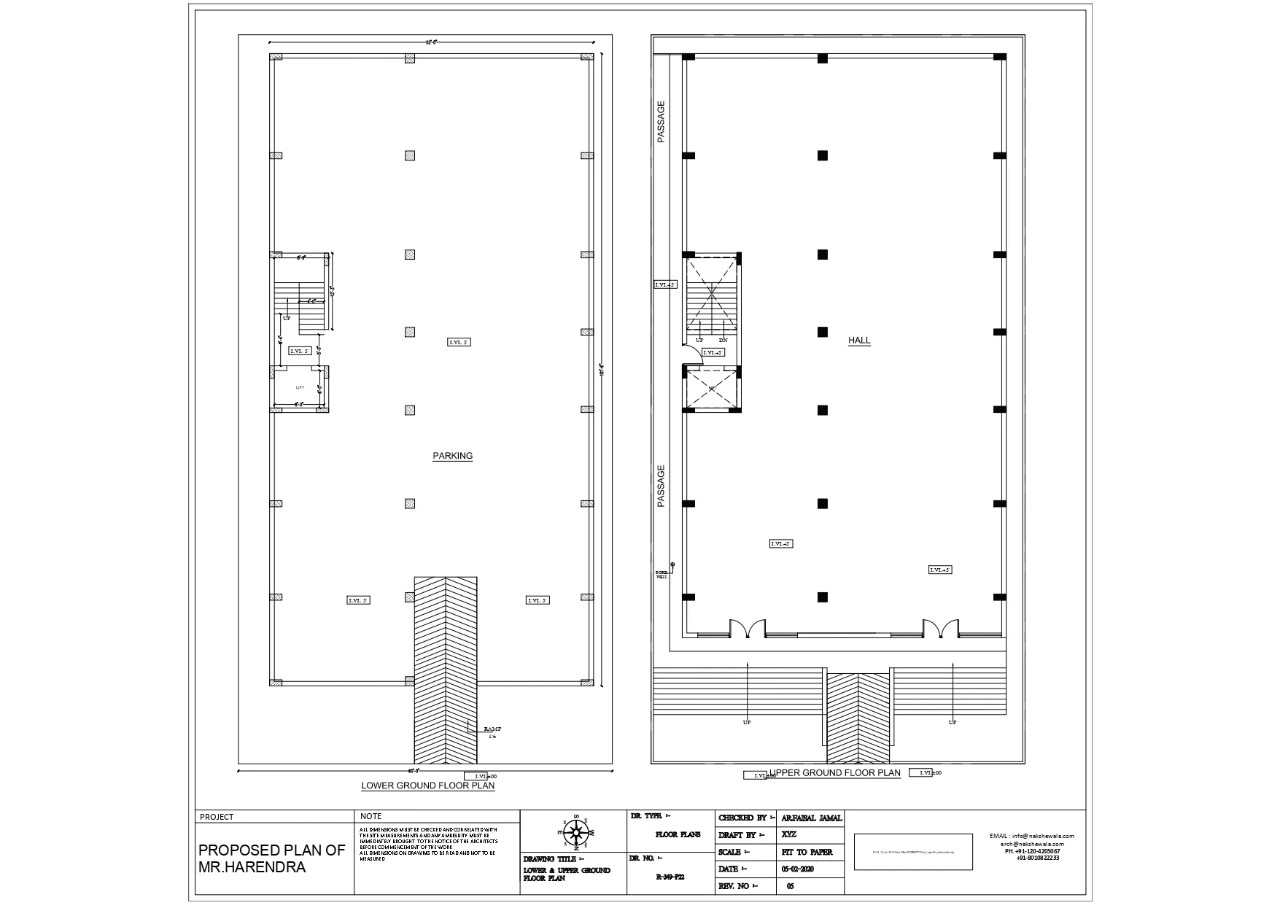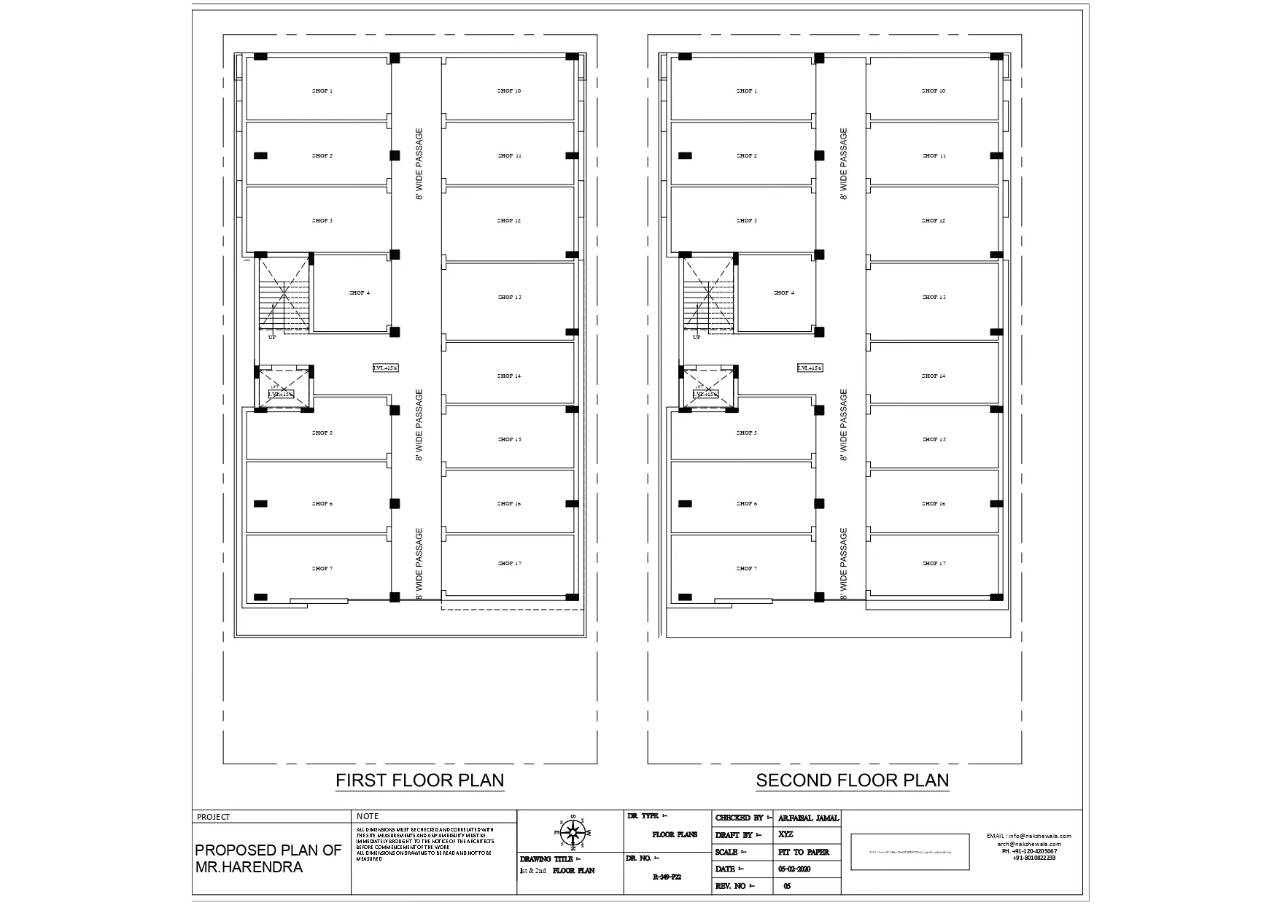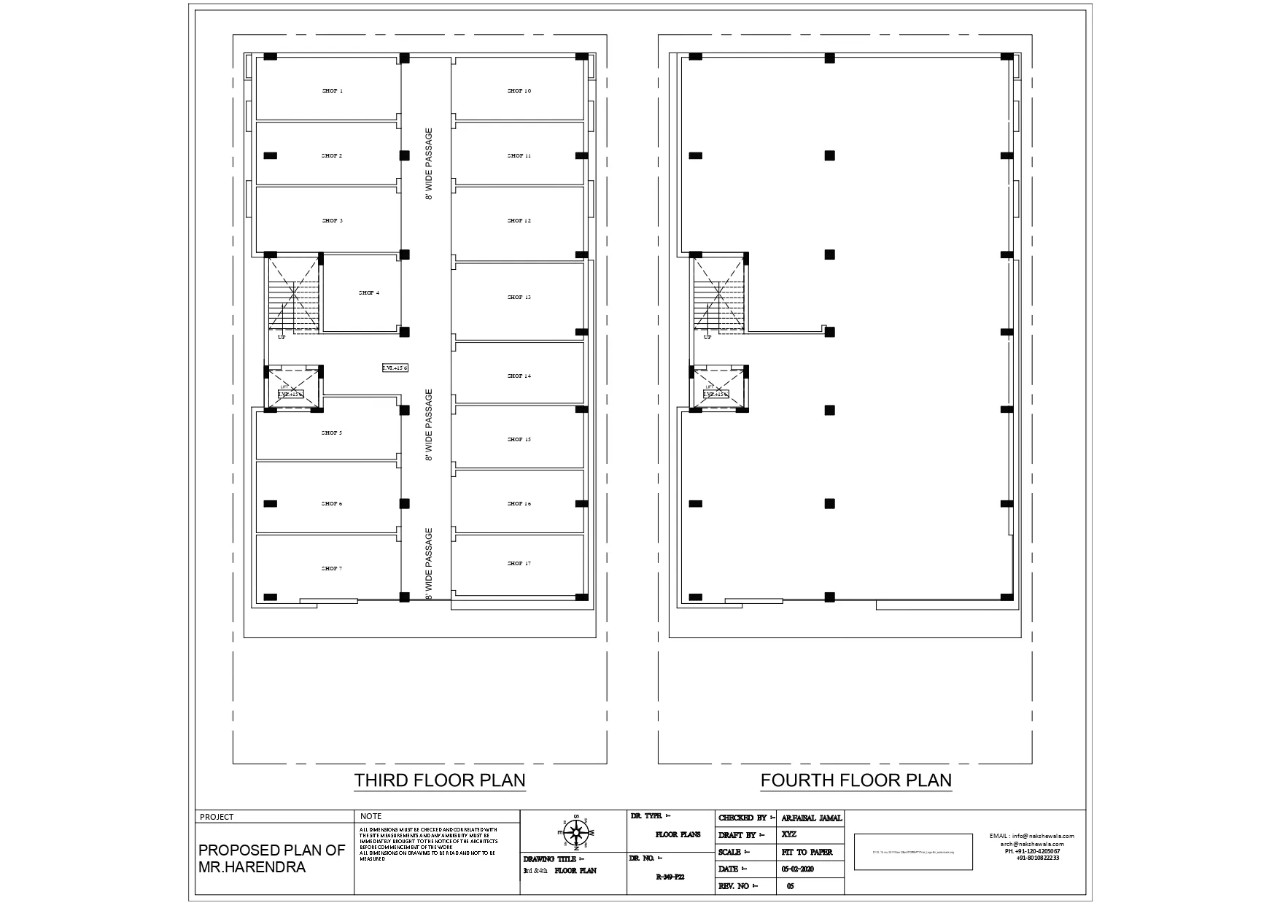Home > Readymade House >
52x100sqft Shopping Complex Elevation Design
.svg)
This 52x100sqft shopping complex offers a spacious and modern environment for a diverse range of retail experiences. Explore its thoughtfully designed layout, where every square foot has been optimized for seamless circulation and maximum shopper engagement.
 Plot Area
Plot Area5200
 Plot Dimensions
Plot Dimensions52x100
Floor
4
4
 Style
StyleShopping Complex
Plan Details
Bathroom
6
6
Floor
4
4
Parking
1
1
Hall
1
1
Commercial Shops
51
51
Lift
1
1
This 52x100sqft shopping complex offers a spacious and modern environment for a diverse range of retail experiences. Explore its thoughtfully designed layout, where every square foot has been optimized for seamless circulation and maximum shopper engagement.



