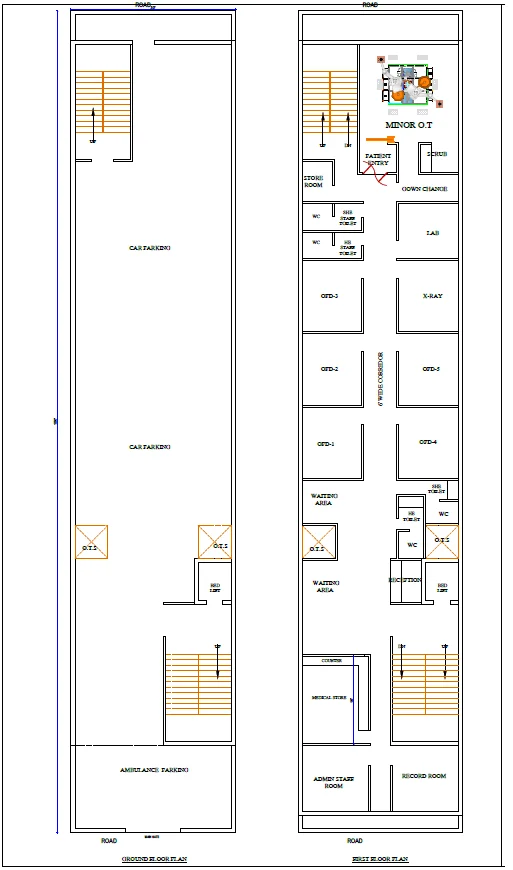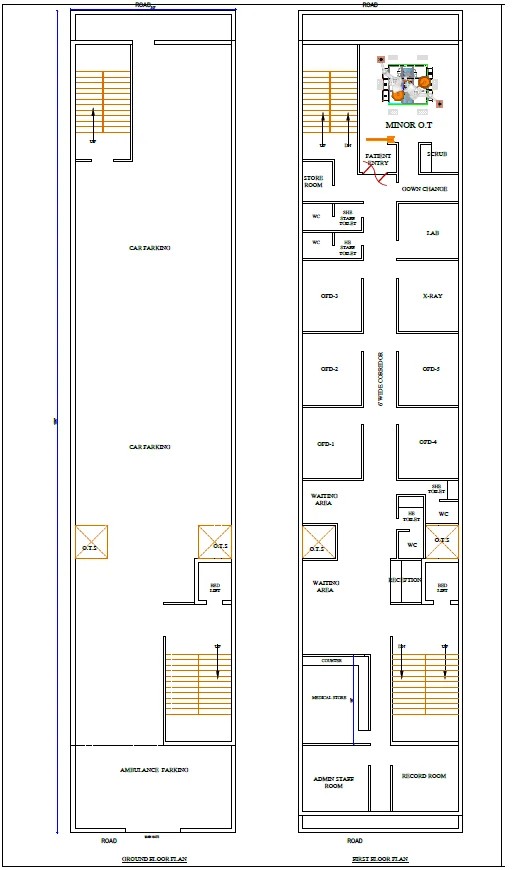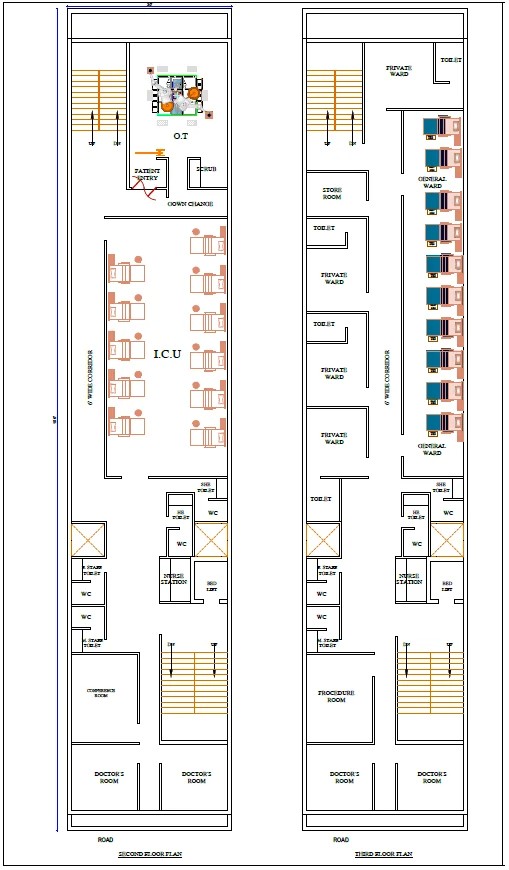Home > Readymade House >
30x150sqft Hospital Building Design
.svg)
This 30x150sqft Hospital Building Design area has four floors with lift and stilt parking and all rooms and departments are designed very nicely it has one O.T room and an ICU, four doctors' rooms, Three Private Ward with a general ward, and five OPD centers and three toilets in each floor all of these are perfectly designed in a 4500sqft Multi-Storey Hospital Plan.
 Plot Area
Plot Area4500
 Plot Dimensions
Plot Dimensions30x150sqft
Floor
4
4
 Style
StyleHospitals
Plan Details
Floor
4
4
Stilt Parking
1
1
Lift
1
1
Visitor Parking
1
1
Ambulance Parking
1
1
OT
1
1
I.C.U
1
1
Doctor's Room
4
4
Private Ward
3
3
General Ward
1
1
OPD
5
5
Toilets
12
12
This 30x150sqft Hospital Building Design area has four floors with lift and stilt parking and all rooms and departments are designed very nicely it has one O.T room and an ICU, four doctors' rooms, Three Private Ward with a general ward, and five OPD centers and three toilets in each floor all of these are perfectly designed in a 4500sqft Multi-Storey Hospital Plan.





