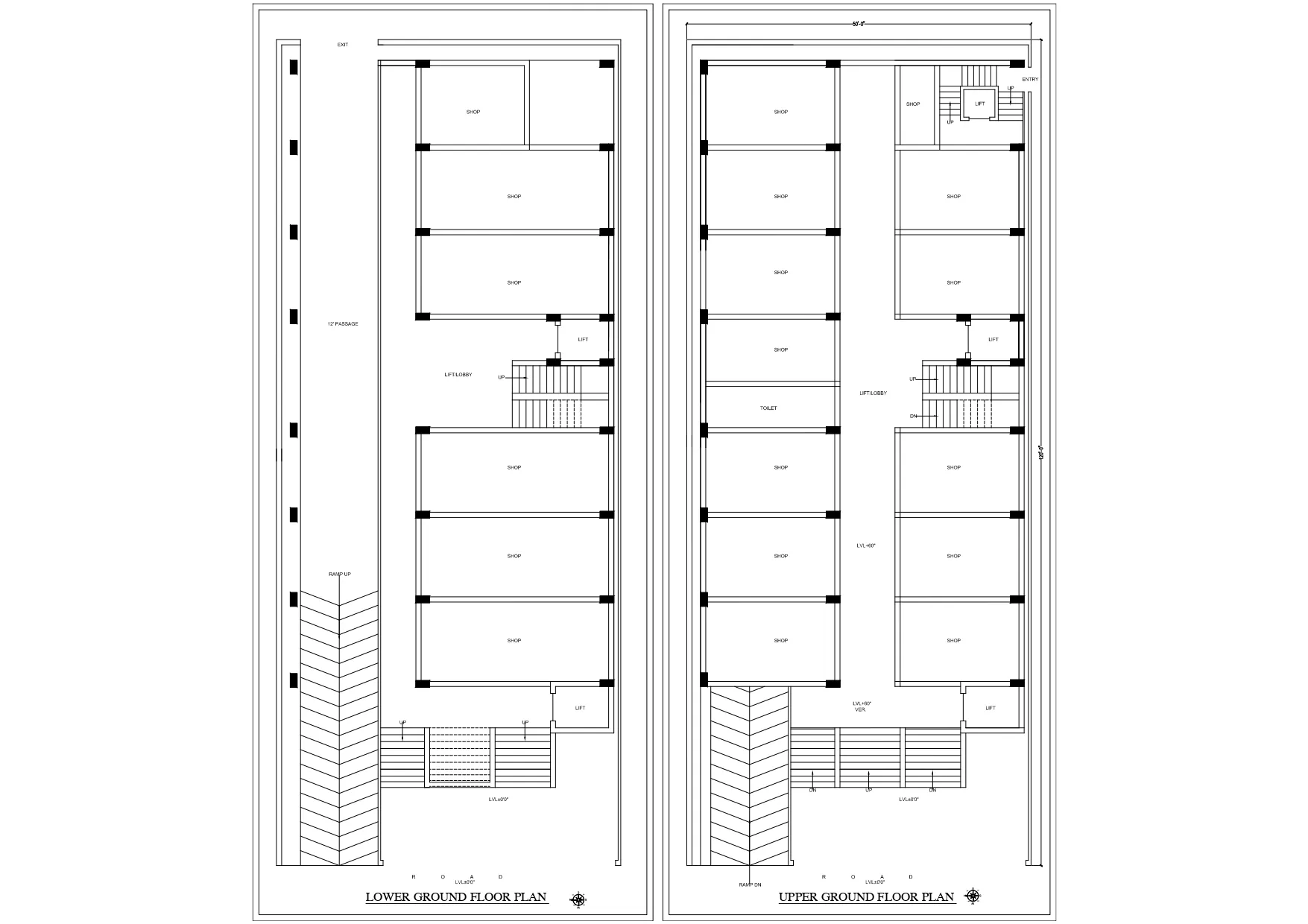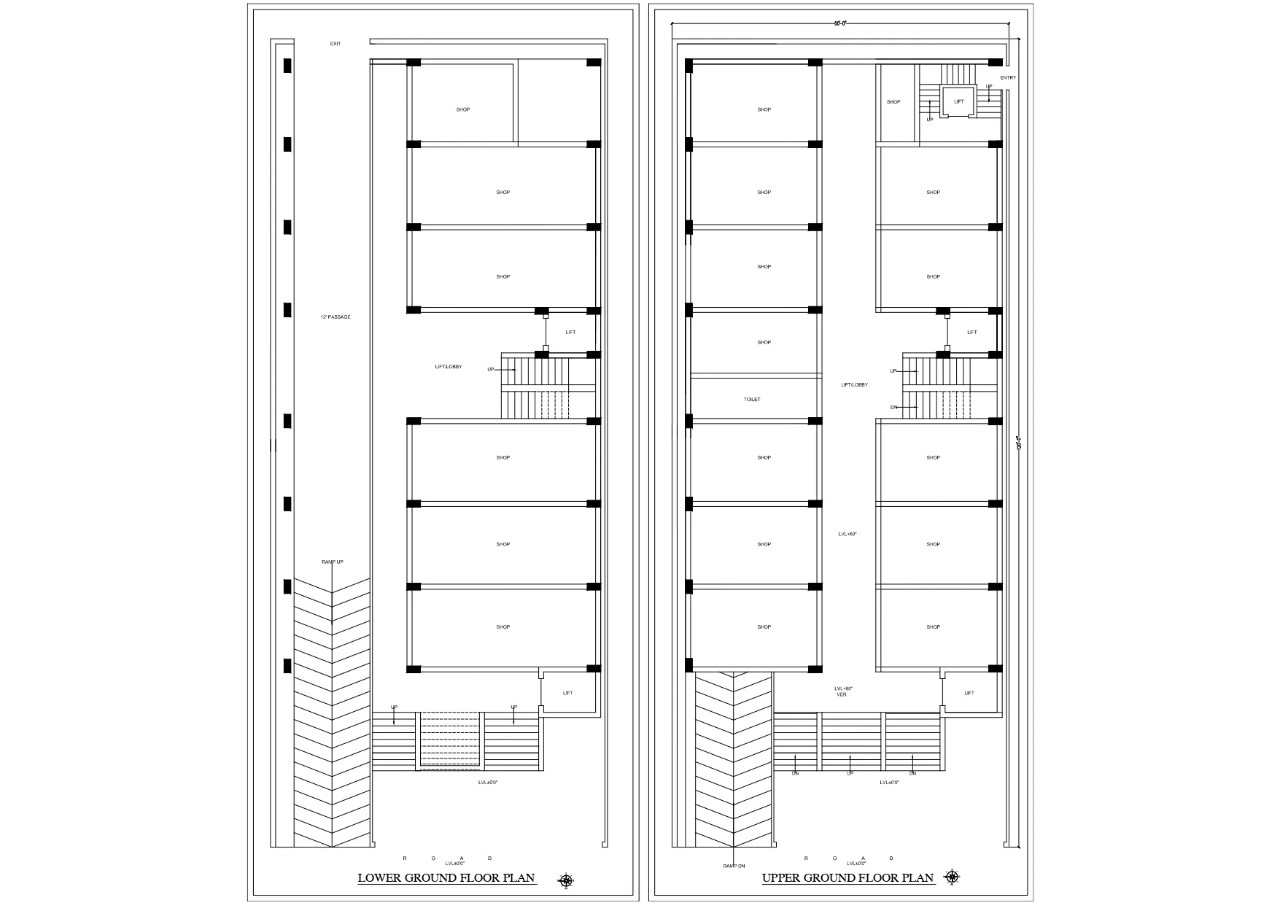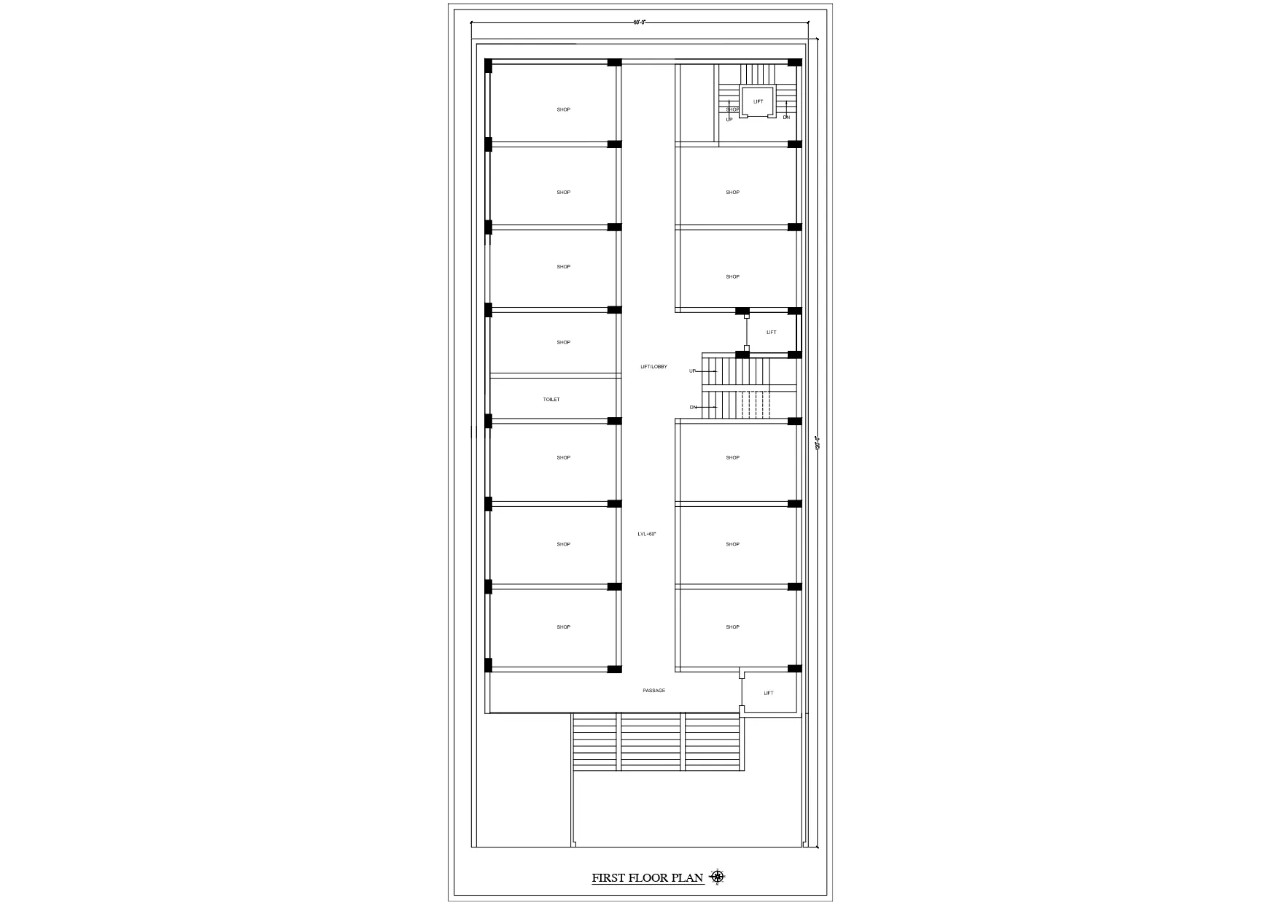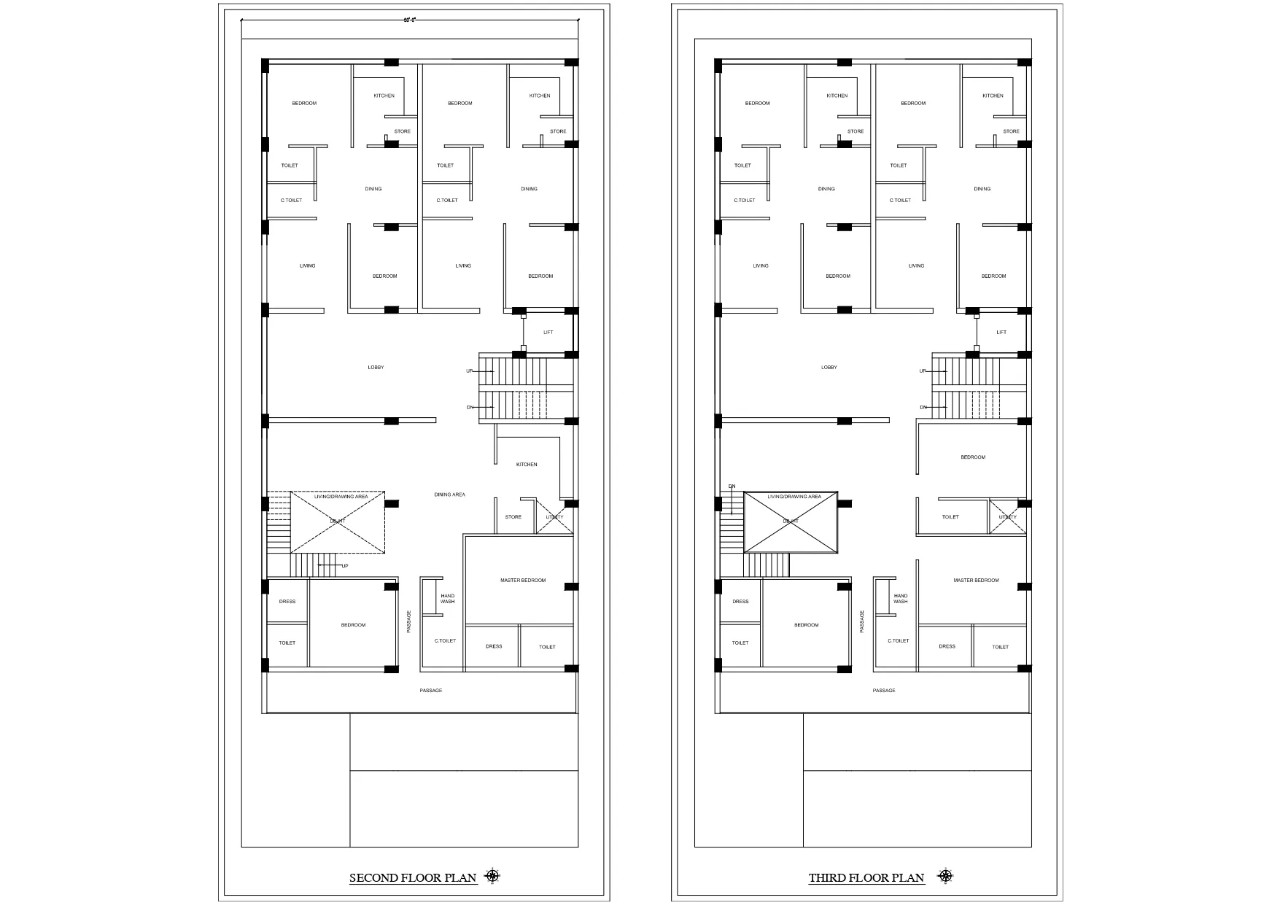50x120sqft Shopping Complex with Residential Design
.svg)
The perfect blend of elegance and functionality with our meticulously designed 50x120sqft shopping complex floor plan. Featuring a spacious layout, versatile spaces, and modern architectural elements, this floor plan offers endless possibilities for creating a thriving shopping destination. From boutique shops to trendy cafes, envision a vibrant shopping experience that captivates customers and maximizes your business potential. Explore our 50x120 sqft shopping complex floor plan today and unlock the key to a prosperous retail venture.
 Plot Area
Plot Area6000
 Plot Dimensions
Plot Dimensions50x120
4
 Style
StyleShopping Complex
Plan Details
6
4
30
1
6
10
4
4
2
The perfect blend of elegance and functionality with our meticulously designed 50x120sqft shopping complex floor plan. Featuring a spacious layout, versatile spaces, and modern architectural elements, this floor plan offers endless possibilities for creating a thriving shopping destination. From boutique shops to trendy cafes, envision a vibrant shopping experience that captivates customers and maximizes your business potential. Explore our 50x120 sqft shopping complex floor plan today and unlock the key to a prosperous retail venture.






