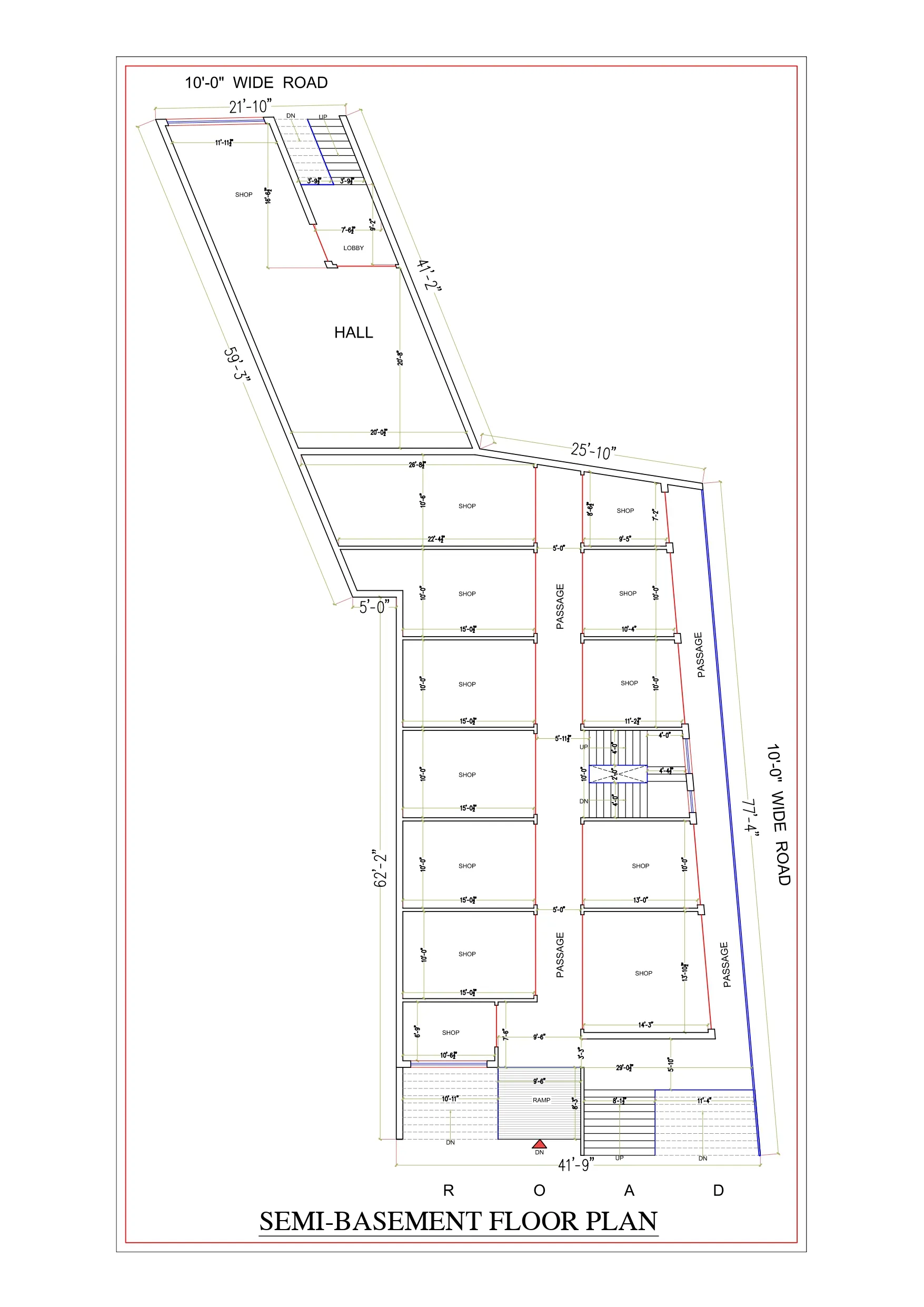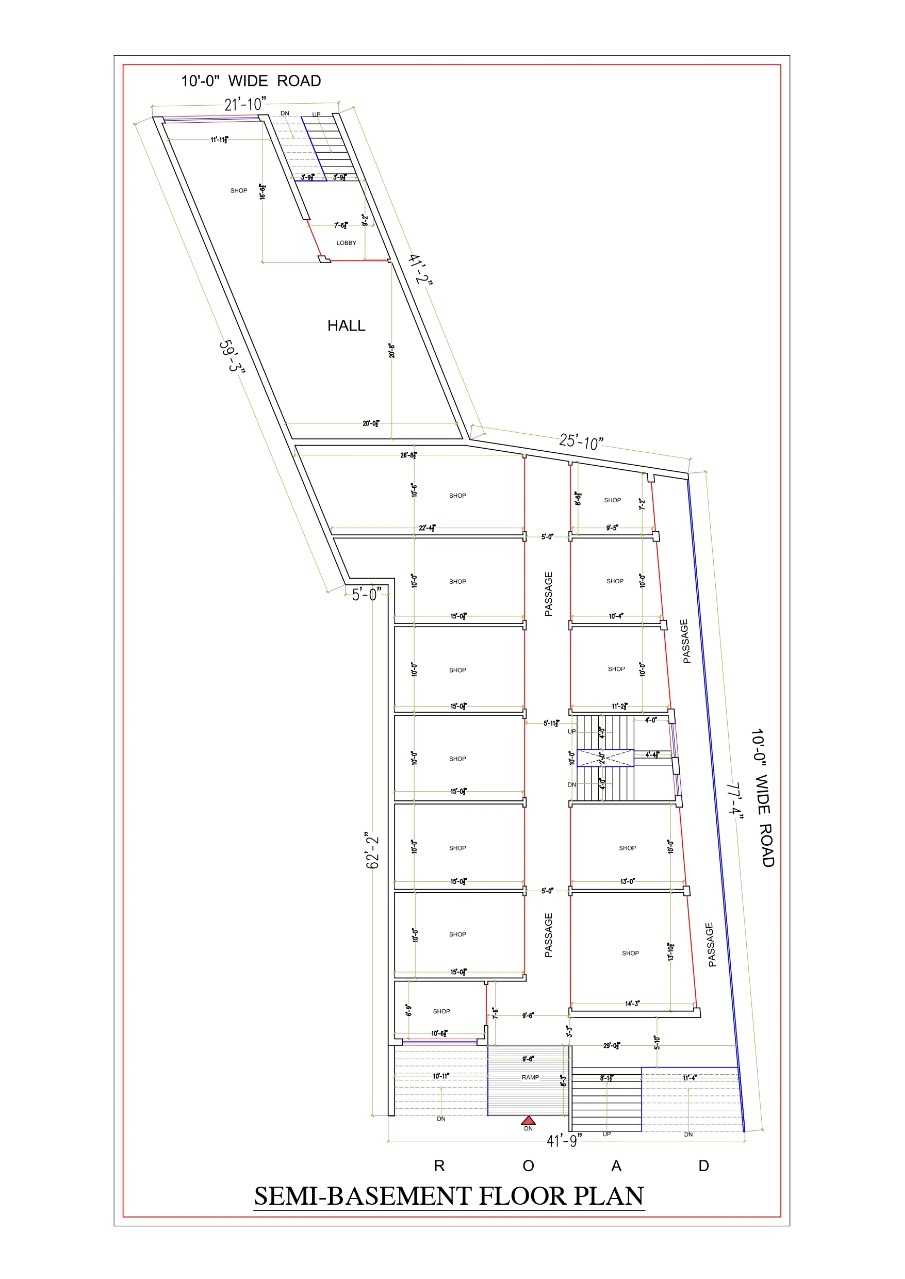Home > Readymade House >
40x110sqft Shopping Complex Plan
.svg)
Explore the impressive design and layout of a 40x110 square feet shopping complex. Discover the carefully planned spaces, versatile floor plans, and modern architectural elements that create an inviting and functional retail environment. Experience a comprehensive shopping complex design that caters to the needs of businesses and customers alike.
 Plot Area
Plot Area4400
 Plot Dimensions
Plot Dimensions40x110
Floor
4
4
 Style
StyleShopping Complex
Plan Details
Bathroom
16
16
Floor
4
4
Commercial Shops
48
48
Commercial Halls
4
4
Parking
2
2
Lift
4
4
Explore the impressive design and layout of a 40x110 square feet shopping complex. Discover the carefully planned spaces, versatile floor plans, and modern architectural elements that create an inviting and functional retail environment. Experience a comprehensive shopping complex design that caters to the needs of businesses and customers alike.





