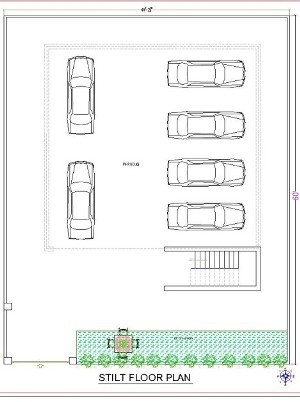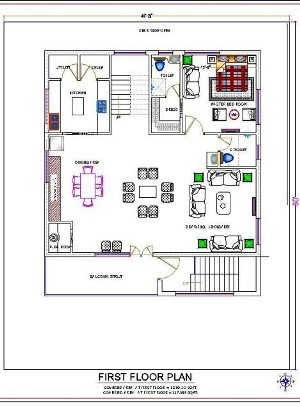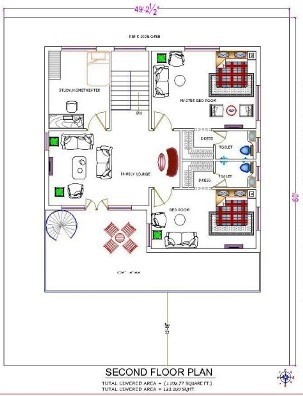Morden Triple Storey House Plan
.svg)
On the stilt floor we have parking for cars, on the first floor we have designed one huge bedroom with attached toilet and dresser, a huge dining and living area, drawing room separeted, kitchen is in the extreme end, and pooja room is located at the other end. Common toilet is given just behind drawing room. At the second floor we have two bedrooms with attached toilet and dresser, a store room, office and drawing is also located at the second floor.
 Plot Area
Plot Area3000
 Plot Dimensions
Plot Dimensions50*60
 Facing
FacingNorth
 Style
StyleFloor House Design
Plan Details
3
5
3
1
1
1
On the stilt floor we have parking for cars, on the first floor we have designed one huge bedroom with attached toilet and dresser, a huge dining and living area, drawing room separeted, kitchen is in the extreme end, and pooja room is located at the other end. Common toilet is given just behind drawing room. At the second floor we have two bedrooms with attached toilet and dresser, a store room, office and drawing is also located at the second floor.





