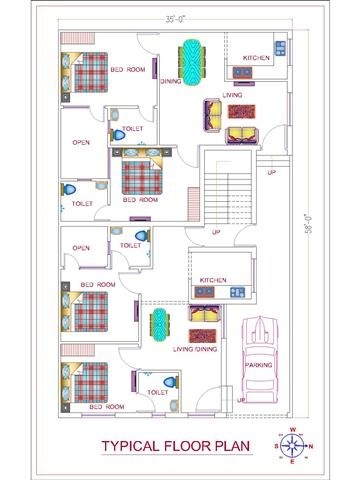Home `>` Readymade House `>`
Bungalow House Plan
.svg)
We have designed three independent floor having two flats on each. Every flat consist two bedrooms, hall, dining kitchen and two toilets & bathrooms.
 Plot Area
Plot Area2030
 Plot Dimensions
Plot Dimensions35*58
 Facing
FacingEast
 Style
StyleTriple Storey House Plan
Plan Details
Bedroom
12
12
Bathroom
12
12
Floor
3
3
Parking
1
1
Kitchen
6
6
Living & Dining
6
6
We have designed three independent floor having two flats on each. Every flat consist two bedrooms, hall, dining kitchen and two toilets & bathrooms.



