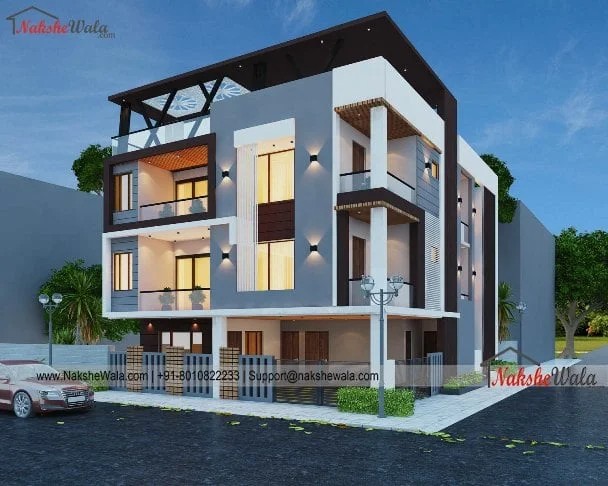Home `>` Readymade House `>`
55*40 sqft Triple Storey Home Elevation
.svg)
This triple-story house elevation measuring 55x40 sqft, designed by us. It occupies a 2200 square foot plot area and faces east. On the bottom floor, there is a parking spot.
 Plot Area
Plot Area2200
 Plot Dimensions
Plot Dimensions55*40
 Facing
FacingEast
 Style
StyleTriple Storey Home Elevation
Plan Details
Bedroom
9
9
Bathroom
6
6
Floor
3
3
Parking
1
1
Store
2
2
Guest Room
1
1
This triple-story house elevation measuring 55x40 sqft, designed by us. It occupies a 2200 square foot plot area and faces east. On the bottom floor, there is a parking spot.



