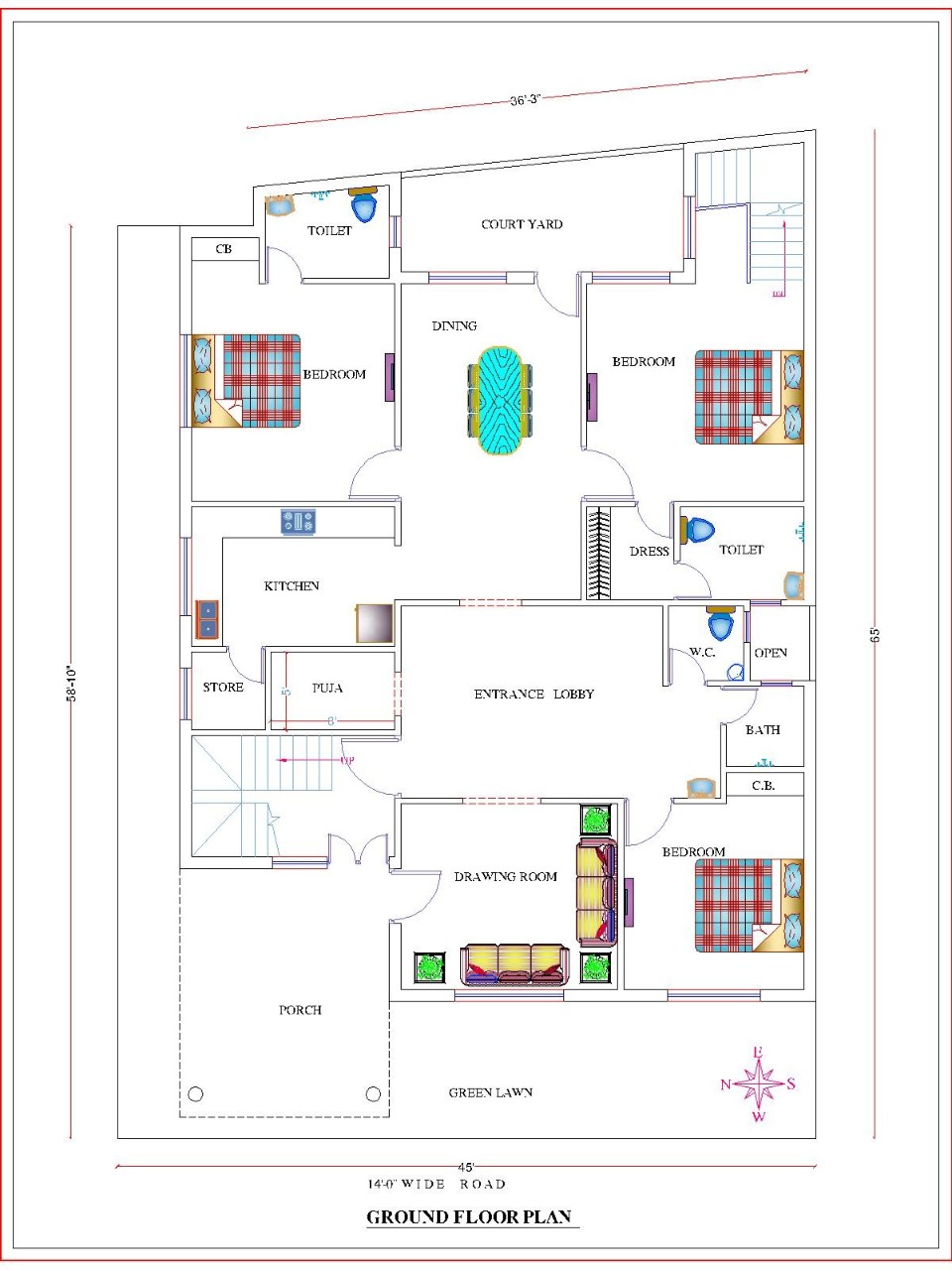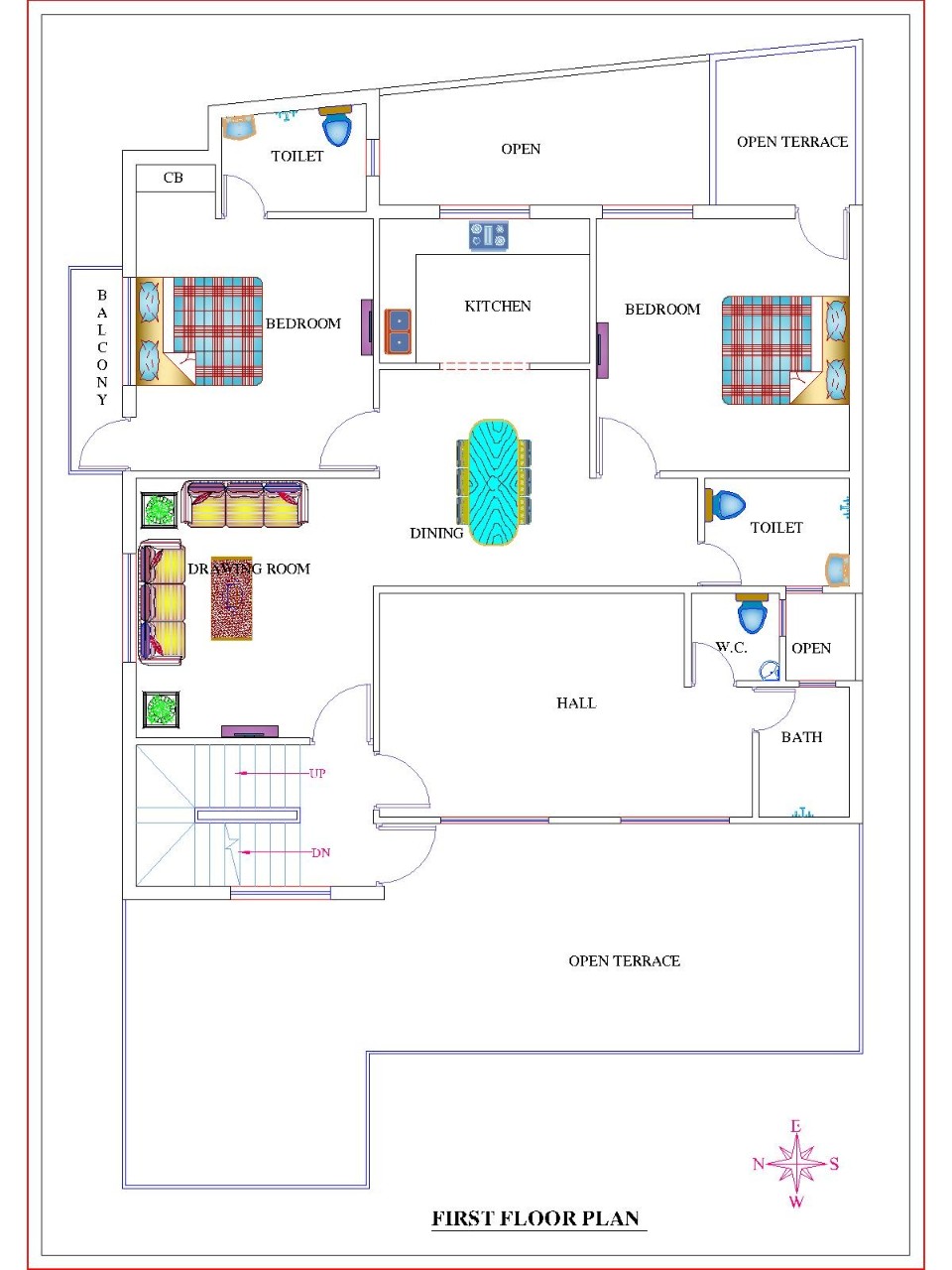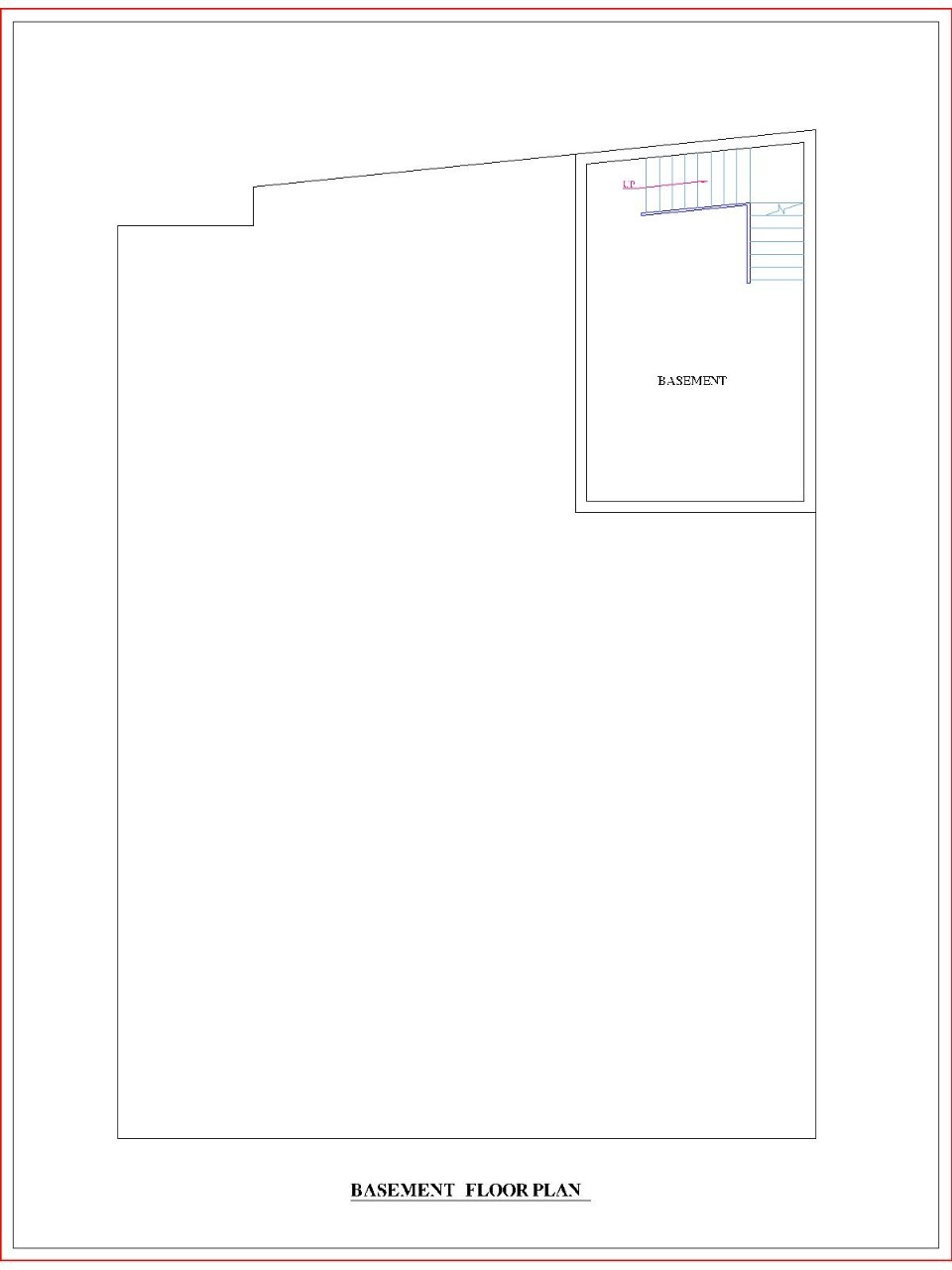Villa House Plan
.svg)
We have designed three floors in the house including basement, ground and first floor. Basement is designed to have a big hall and stairs. On the ground floor we have given a small outer drawing room, pooja room at the entrance lobby, common toilet in the middle and two bedrooms with attached toilet to the either side of the dining area, kitchen is in north-west corner and a common bedroom at the south-west corner of the house. On the first floor we have given two bedrooms with attached toilet, drawing room with common toilet, kitchen & dining at the centre of the floor and terrace.
 Plot Area
Plot Area2562
 Plot Dimensions
Plot Dimensions42*61
 Facing
FacingWest
 Style
StyleVilla House Plan
Plan Details
5
6
3
1
2
2
1
2
We have designed three floors in the house including basement, ground and first floor. Basement is designed to have a big hall and stairs. On the ground floor we have given a small outer drawing room, pooja room at the entrance lobby, common toilet in the middle and two bedrooms with attached toilet to the either side of the dining area, kitchen is in north-west corner and a common bedroom at the south-west corner of the house. On the first floor we have given two bedrooms with attached toilet, drawing room with common toilet, kitchen & dining at the centre of the floor and terrace.





