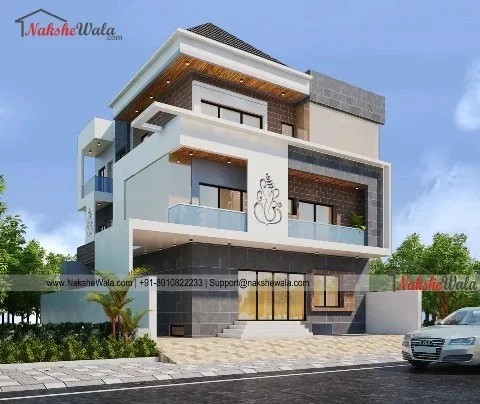Home `>` Readymade House `>`
40x50sqft Kerala Style Triplex House Elevation
.svg)
This multi storey 40x50 Kerala Style Front Elevation Design have four floors, each floor consist 2BHK apartment layout. The over all look of the elevation is based on kerala style hut shape roof as it's best suit for rainy areas.
 Plot Area
Plot Area2000
 Plot Dimensions
Plot Dimensions40X50
 Facing
FacingNorth
 Style
StyleKerala Style Front Elevation Design
Plan Details
Bedroom
5
5
Bathroom
5
5
Floor
3
3
Parking
1
1
Living Hall
2
2
Kitchen
2
2
This multi storey 40x50 Kerala Style Front Elevation Design have four floors, each floor consist 2BHK apartment layout. The over all look of the elevation is based on kerala style hut shape roof as it's best suit for rainy areas.



