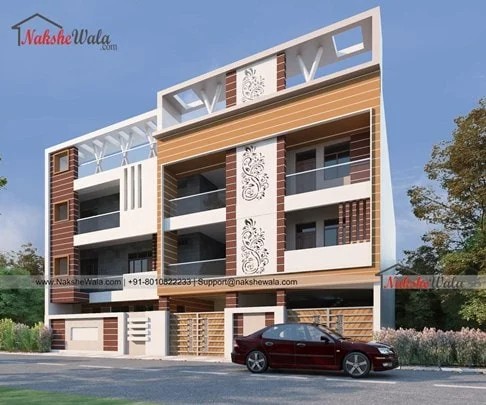Home `>` Readymade House `>`
30x50sqft Triple Storey Home Elevation
.svg)
This triple-story, 30x50 house elevation is one of our creations. It occupies a 1500 sqft of plot area and faces east. Parking is available on the ground floor. Second and first floors have the same design.
 Plot Area
Plot Area1500
 Plot Dimensions
Plot Dimensions30*50
 Facing
FacingEast
 Style
StyleTriple Storey Home Elevation
Plan Details
Bedroom
6
6
Bathroom
5
5
Floor
3
3
Parking
1
1
Kitchen
2
2
Store
2
2
This triple-story, 30x50 house elevation is one of our creations. It occupies a 1500 sqft of plot area and faces east. Parking is available on the ground floor. Second and first floors have the same design.



