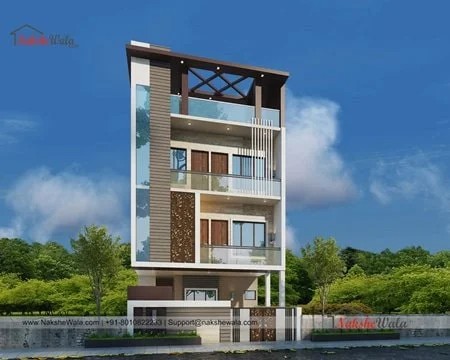Home `>` Readymade House `>`
25x60sqft Triple Storey Home Elevation
.svg)
This 25x60 Triple Storey Elevation has plot area of 1500sqft and it faces North direction. It has space for parking and lawn and planters on top of the house.
 Plot Area
Plot Area1500
 Plot Dimensions
Plot Dimensions25*60
 Facing
FacingNorth
 Style
StyleTriple Storey Modern Elevation
Plan Details
Bedroom
9
9
Bathroom
7
7
Floor
3
3
Kitchen
1
1
Parking
1
1
Lawn
1
1
This 25x60 Triple Storey Elevation has plot area of 1500sqft and it faces North direction. It has space for parking and lawn and planters on top of the house.



