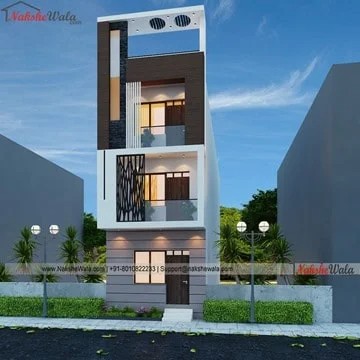Home `>` Readymade House `>`
30x50sqft Triple Storey Home Elevation
.svg)
We developed this 30x50sqft Triple storey home elevation concept in accordance with the needs of our client, with a 1500 sq ft property that faces east. A separate parking place is available outside.
 Plot Area
Plot Area1500
 Plot Dimensions
Plot Dimensions30*50
 Facing
FacingEast
 Style
StyleTriple Storey Small House Elevation
Plan Details
Bedroom
4
4
Bathroom
4
4
Floor
3
3
Kitchen
1
1
Hall
2
2
Parking
1
1
We developed this 30x50sqft Triple storey home elevation concept in accordance with the needs of our client, with a 1500 sq ft property that faces east. A separate parking place is available outside.



