Designs for Double Storey Building
Double Storey Elevation
Double Storey House Elevation
build smaller houses with lots of luxurious upgrade...
30x50sqft Kerala Style Duplex House Elevation Design
- 1500 sqft
- North Facing
Code: FE830 View details
Rs.Code: FE830 View details
Rs.still have any doubt in mind?
Don't worry just write us your concern we will get back to you within 24 hrs.
Get aboard and discuss your detailed requirement with dedicated Project Architect, get the customized first cut layout in three working days, have the changes modification in the design as per your satisfaction.
Our cost depends upon the plot size, number of floors, type of building etc. For best offer kindly share your plan or call us.
We do provide one proposed concept of plan/elevation and provide up to seven corrections as per the client’s satisfaction.
Complete package will give you complete details required for construction of a building. Starting from footing to completion we will give you all the drawings as your building’s safety and money matters.
still have any doubt in mind? Don't worry just write us your concern we will get
back to you within 24 hrs.
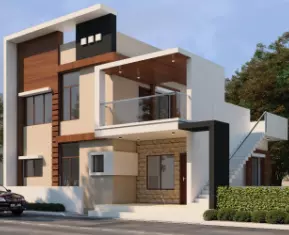

As Per Your requirements
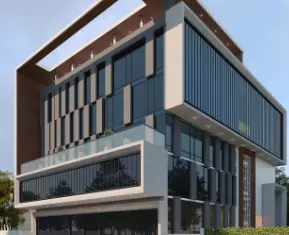
As Per Your requirements
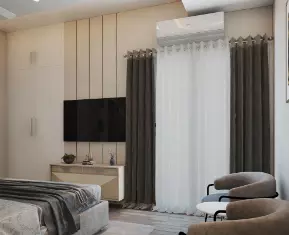
As Per Your requirements
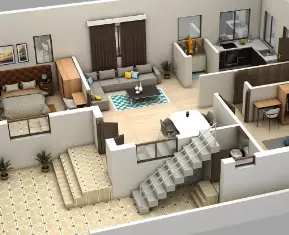
As Per Your requirements
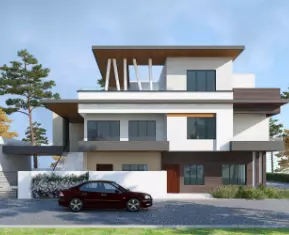
As Per Your requirements


As Per Your requirements

As Per Your requirements

As Per Your requirements

As Per Your requirements

As Per Your requirements


As Per Your requirements