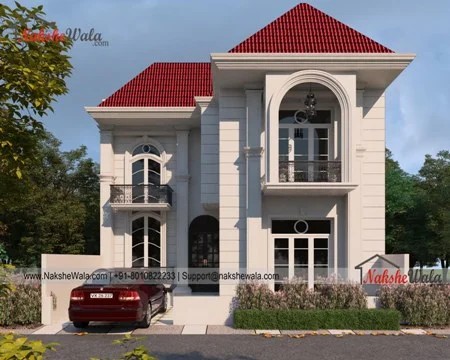30x50sqft Kerala Style Duplex House Elevation Design
.svg)
This is 30x50sqft Style Duplex House Elevation Design. The house is designed in Kerala Style. On the ground floor, we have designed parking, a lawn, and space for planters. On entering the house, there is a living and dining area, kitchen with utility and storage, guest room with attached toilet, a mini pool in the back of the house, and changing and shower room. On the first floor, there are three bedrooms with an attached toilet and dresser and three balconies.
 Plot Area
Plot Area1500
 Plot Dimensions
Plot Dimensions30x50
 Facing
FacingNorth
 Style
StyleKerala Style Front Elevation Design
Plan Details
4
4
2
1
1
1
This is 30x50sqft Style Duplex House Elevation Design. The house is designed in Kerala Style. On the ground floor, we have designed parking, a lawn, and space for planters. On entering the house, there is a living and dining area, kitchen with utility and storage, guest room with attached toilet, a mini pool in the back of the house, and changing and shower room. On the first floor, there are three bedrooms with an attached toilet and dresser and three balconies.



