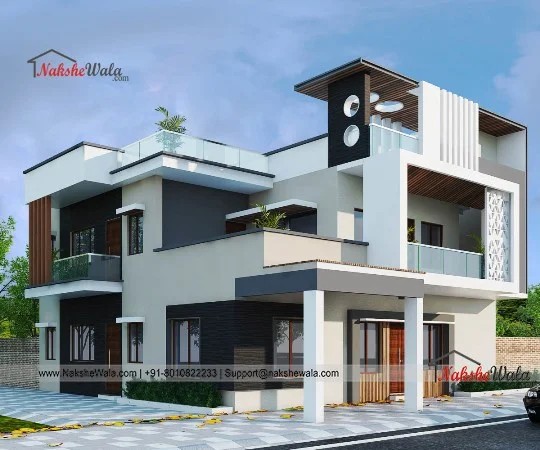Home `>` Readymade House `>`
38x40sqft Indian Duplex House Design
.svg)
This building consist two floors, and have a duplex type layout. The plot is spread across 38x40 and facing to North. This duplex house elevation is based on box type structure which comes in modern theme.
 Plot Area
Plot Area1520
 Plot Dimensions
Plot Dimensions38x40
 Facing
FacingNorth
 Style
StyleIndian Duplex House Design
Plan Details
Bedroom
4
4
Bathroom
5
5
Floor
2
2
Parking
1
1
Living Room
1
1
Kitchen
1
1
This building consist two floors, and have a duplex type layout. The plot is spread across 38x40 and facing to North. This duplex house elevation is based on box type structure which comes in modern theme.
Similar Projects  View All
View All
30x50sqft Kerala Style Duplex House Elevation Design
- 1500 sqft
- North Facing
Code: FE830 View details
Rs.30x50sqft Kerala Style Duplex House Elevation Design
- 1500 sqft
- North Facing
Code: FE830 View details
Rs.


