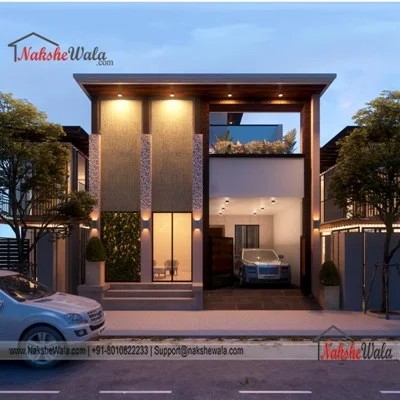25x70sqft Modern House Design
.svg)
This is 25x70sqft Modern House Design. It has two storey. On the ground floor, we have designed parking for two cars, a living and dining area, a kitchen attached to utility and storage, and two bedrooms with an attached toilet and dresser. On the first floor, there are three bedrooms with an attached toilet and dresser, a family lounge, and an open terrace.
 Plot Area
Plot Area1750
 Plot Dimensions
Plot Dimensions25x70
 Facing
FacingNorth
 Style
StyleModern House Design
Plan Details
5
5
2
1
1
1
This is 25x70sqft Modern House Design. It has two storey. On the ground floor, we have designed parking for two cars, a living and dining area, a kitchen attached to utility and storage, and two bedrooms with an attached toilet and dresser. On the first floor, there are three bedrooms with an attached toilet and dresser, a family lounge, and an open terrace.
Similar Projects  View All
View All
30x50sqft Kerala Style Duplex House Elevation Design
- 1500 sqft
- North Facing
Code: FE830 View details
Rs.30x50sqft Kerala Style Duplex House Elevation Design
- 1500 sqft
- North Facing
Code: FE830 View details
Rs.


