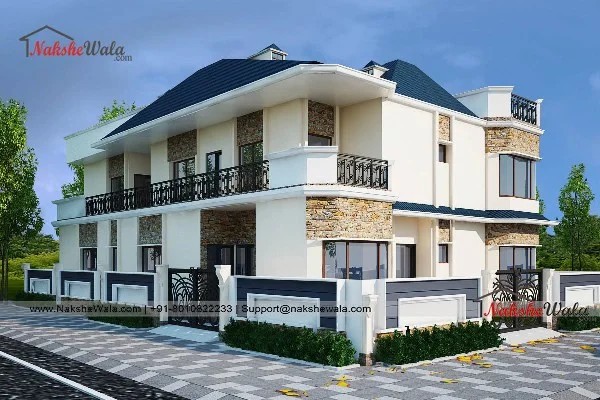Home `>` Readymade House `>`
45x70sqft Kerala Style House Elevation And Plan
.svg)
This 45 by 70 Kerala Style House has two floors, and have duplex style. It has six bedrooms, living hall, a family room on first floors, attached toilet & dressers to each bedroom and a spacious kitchen.
 Plot Area
Plot Area3150
 Plot Dimensions
Plot Dimensions45X70
 Facing
FacingEast
 Style
StyleKerala Style Elevation Design
Plan Details
Bedroom
6
6
Bathroom
6
6
Floor
2
2
Living Room
1
1
Kitchen
1
1
Parking
1
1
Office
1
1
Family Room
1
1
Garden
1
1
This 45 by 70 Kerala Style House has two floors, and have duplex style. It has six bedrooms, living hall, a family room on first floors, attached toilet & dressers to each bedroom and a spacious kitchen.



