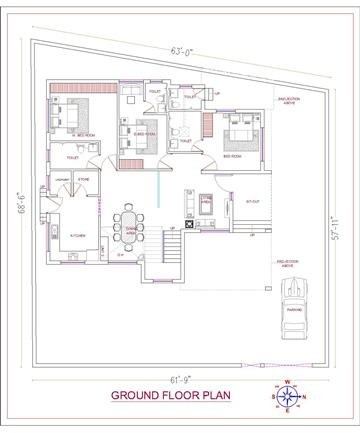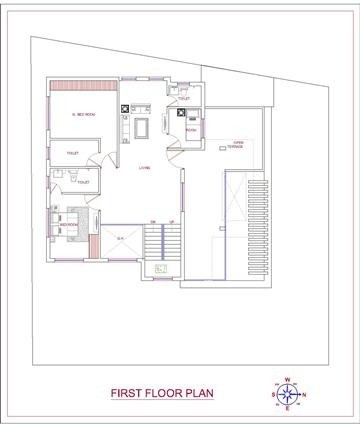Home `>` Readymade House `>`
Duplex House Plan
.svg)
On the ground floor we have designed car parking, open sit-out, huge living area with stairs & dining area, Kitchen is in south-east corner with store room & laundry, at last we have given three bedrooms with attached toilet and dresser. On the first floor we have designed, three bedrooms with attached toilet and dresser, living room and open terrace.
 Plot Area
Plot Area3906
 Plot Dimensions
Plot Dimensions62*63
 Facing
FacingEast
 Style
StyleDuplex House Plan
Plan Details
Bedroom
6
6
Bathroom
6
6
Floor
2
2
Parking
1
1
Open Terrace
1
1
Store Room
1
1
On the ground floor we have designed car parking, open sit-out, huge living area with stairs & dining area, Kitchen is in south-east corner with store room & laundry, at last we have given three bedrooms with attached toilet and dresser. On the first floor we have designed, three bedrooms with attached toilet and dresser, living room and open terrace.




