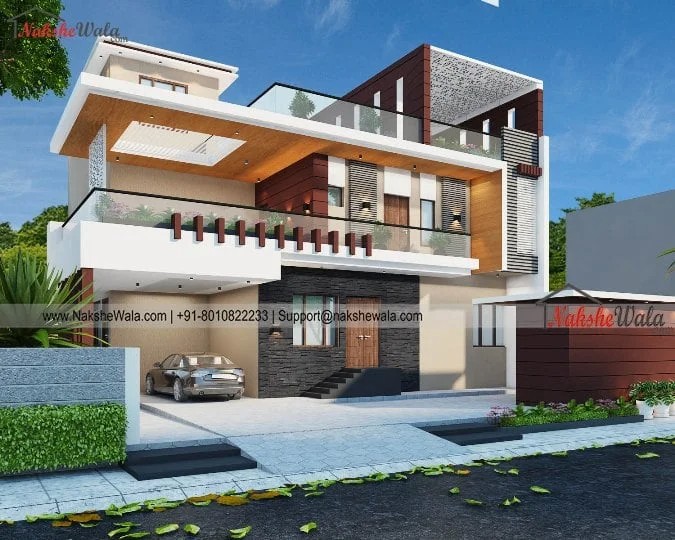Home `>` Readymade House `>`
60*60 Modern Bungalow House Elevation
.svg)
This 2000 sqft, 60 by 60 modern bungalow house design faces west. It is two stories tall. 3600 sqft is the size of the plot..The upper floor of it offers an open sitting space.
 Plot Area
Plot Area3600
 Plot Dimensions
Plot Dimensions60*60
 Facing
FacingWest
 Style
StyleModern Bungalow House Elevation
Plan Details
Bedroom
5
5
Bathroom
5
5
Floor
2
2
Parking
1
1
Store
2
2
Kitchen
1
1
This 2000 sqft, 60 by 60 modern bungalow house design faces west. It is two stories tall. 3600 sqft is the size of the plot..The upper floor of it offers an open sitting space.



