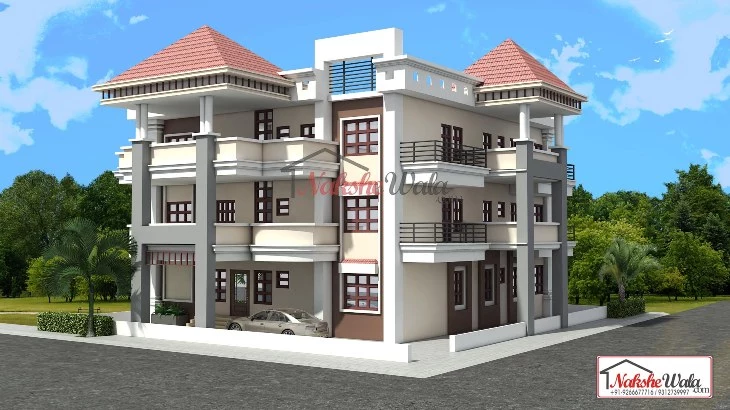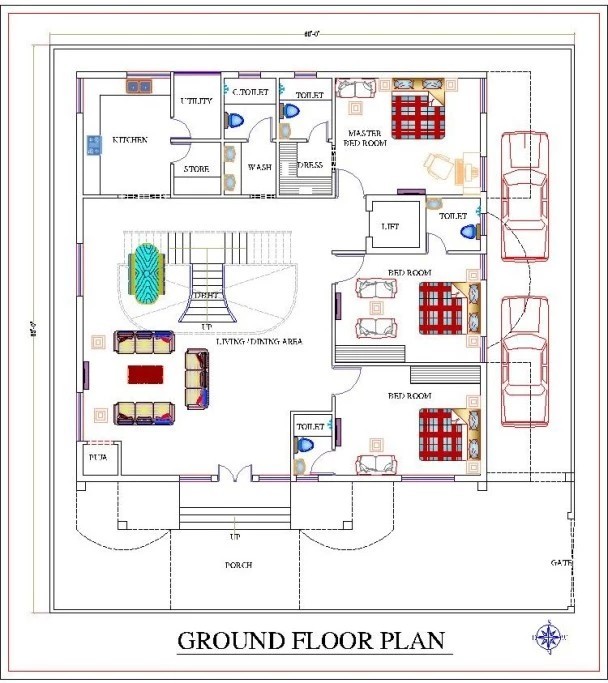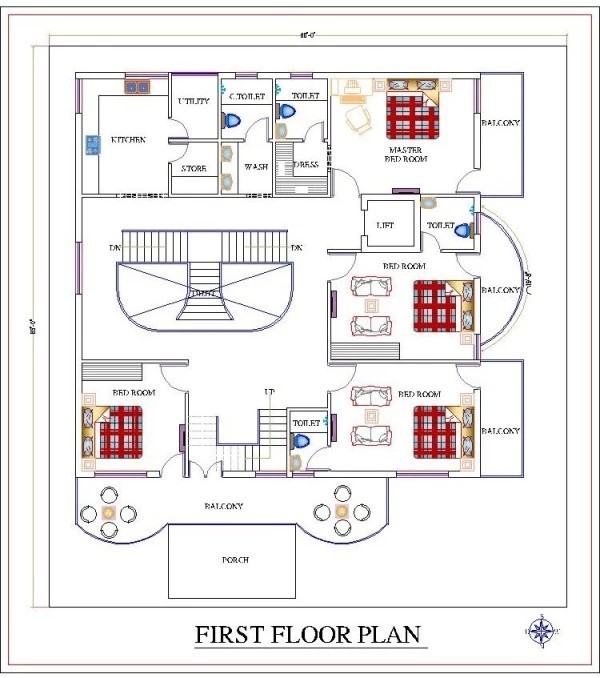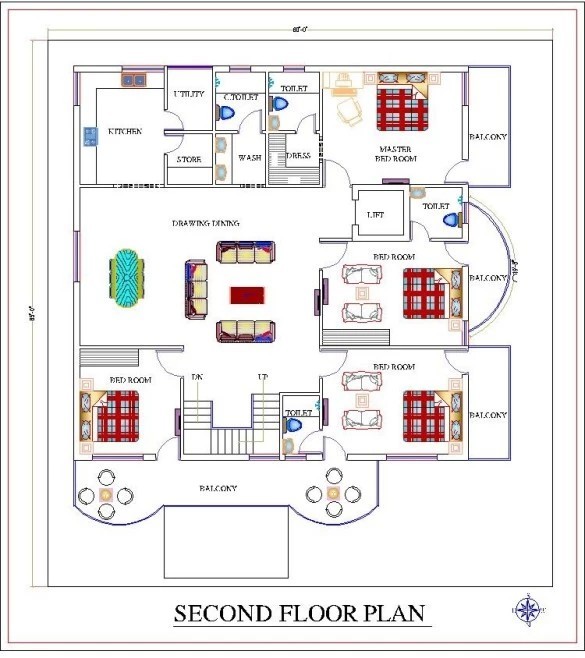65*60 Morden Triplex Villa
.svg)
65*60 Morden Triplex Villa At the ground floor we have three big bedrooms with attached bathroom, toilet and dresser. In the left to the porch we have a huge drawing room and a dining area quipped with dining table. At the extreme end of the floor we have kitchen with utility and store room, common toilet is just beside the store room. First floor is typically designed with 4 bedrooms having attached toilet, bathroom and dresser. Huge drawing room awaits you in the middle and dining area just beside that. At the extreme end we have kitchen with attached store room, utility and beside that we have common toilet.
 Plot Area
Plot Area3900
 Plot Dimensions
Plot Dimensions65*60
 Facing
FacingNorth
 Style
StyleThree Floor House Design
Plan Details
11
13
3
3
1
3
65*60 Morden Triplex Villa At the ground floor we have three big bedrooms with attached bathroom, toilet and dresser. In the left to the porch we have a huge drawing room and a dining area quipped with dining table. At the extreme end of the floor we have kitchen with utility and store room, common toilet is just beside the store room. First floor is typically designed with 4 bedrooms having attached toilet, bathroom and dresser. Huge drawing room awaits you in the middle and dining area just beside that. At the extreme end we have kitchen with attached store room, utility and beside that we have common toilet.






