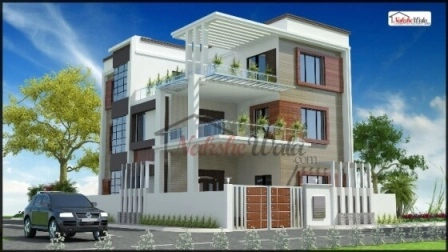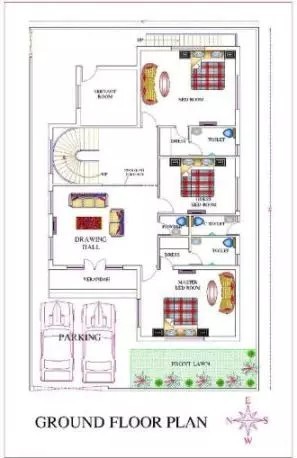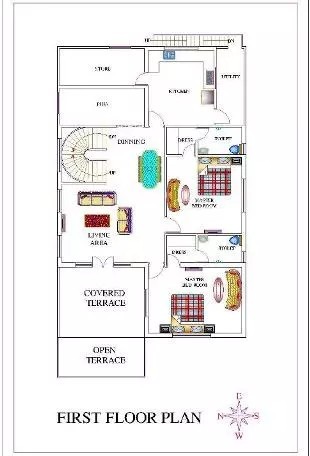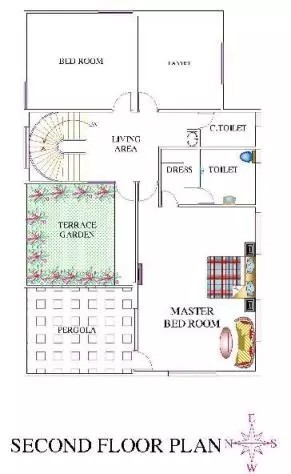41*85 Triplex House Plan
.svg)
41*85 Triplex House Plan On the ground floor, we have a huge drawing room, then in the right side we have given three bedrooms with attached toilet & dresser and in the extreme left corner we have designed a small room for servant it has entrance from outside. Coming up to the first floor we have dining table in the middle then comes pooja room & living area to the either side of the dining table, at the extreme end we have kitchen and store room, we have two bedrooms with attached toilet & dresser besides the living room. On the second floor we have designed one master bedroom with attached toilet & dresser, pantry, terrace and a normal bedroom.
 Plot Area
Plot Area3485
 Plot Dimensions
Plot Dimensions41*85
 Facing
FacingWest
 Style
StyleThree Floor House Design
Plan Details
7
8
3
1
1
2
41*85 Triplex House Plan On the ground floor, we have a huge drawing room, then in the right side we have given three bedrooms with attached toilet & dresser and in the extreme left corner we have designed a small room for servant it has entrance from outside. Coming up to the first floor we have dining table in the middle then comes pooja room & living area to the either side of the dining table, at the extreme end we have kitchen and store room, we have two bedrooms with attached toilet & dresser besides the living room. On the second floor we have designed one master bedroom with attached toilet & dresser, pantry, terrace and a normal bedroom.






