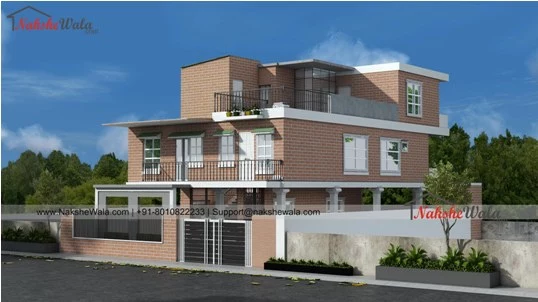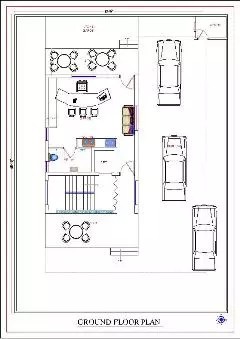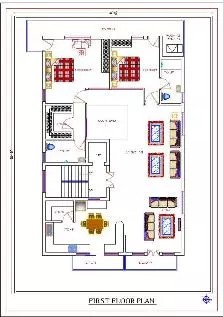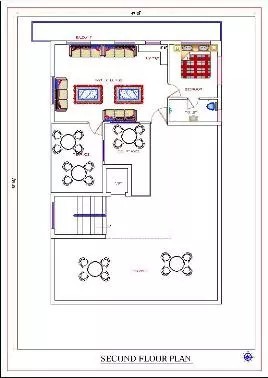Triplex Home Plan
.svg)
On the ground floor we have designed, parking for three cars, stairs, open sit-out either sides, store room, foyer, office, pantry, lift and common toilet. On the first floor we have given, two bedrooms with attached toilet & dresser, huge living and dining, drawing room, kitchen along with store room, lift. Second floor consist, living room, bedroom with toilet and open sitout.
 Plot Area
Plot Area3300
 Plot Dimensions
Plot Dimensions50*66
 Facing
FacingEast
 Style
StyleThree floor house design
Plan Details
3
4
3
1
2
3
On the ground floor we have designed, parking for three cars, stairs, open sit-out either sides, store room, foyer, office, pantry, lift and common toilet. On the first floor we have given, two bedrooms with attached toilet & dresser, huge living and dining, drawing room, kitchen along with store room, lift. Second floor consist, living room, bedroom with toilet and open sitout.






