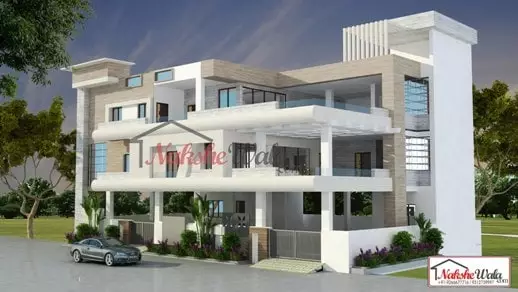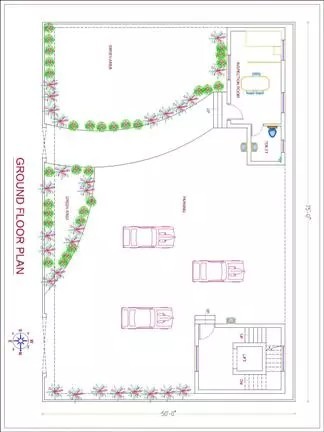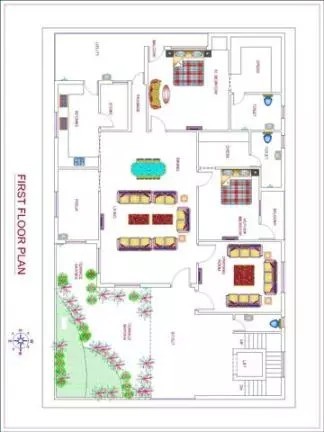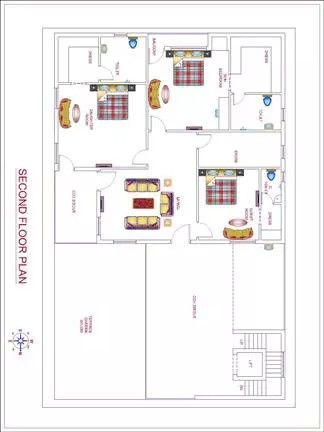Home `>` Readymade House `>`
Modern Triplex House Design
.svg)
There is a path on the ground floor which leads to the inspection room on its right side is the parking and lift in the corner .On the first floor there are two toilets ,two bedrooms ,two living area and a Pooja room. The second floor has a living area with three bedrooms and stores and dressing room.
 Plot Area
Plot Area3750
 Plot Dimensions
Plot Dimensions75*50
 Facing
FacingEast
 Style
StyleThree Floor House Design
Plan Details
Bedroom
5
5
Bathroom
6
6
Floor
3
3
Parking
1
1
Kitchen
1
1
Dinning
3
3
There is a path on the ground floor which leads to the inspection room on its right side is the parking and lift in the corner .On the first floor there are two toilets ,two bedrooms ,two living area and a Pooja room. The second floor has a living area with three bedrooms and stores and dressing room.






