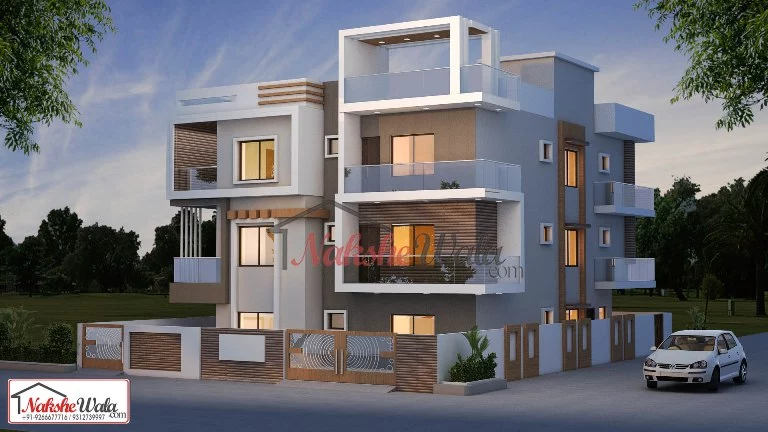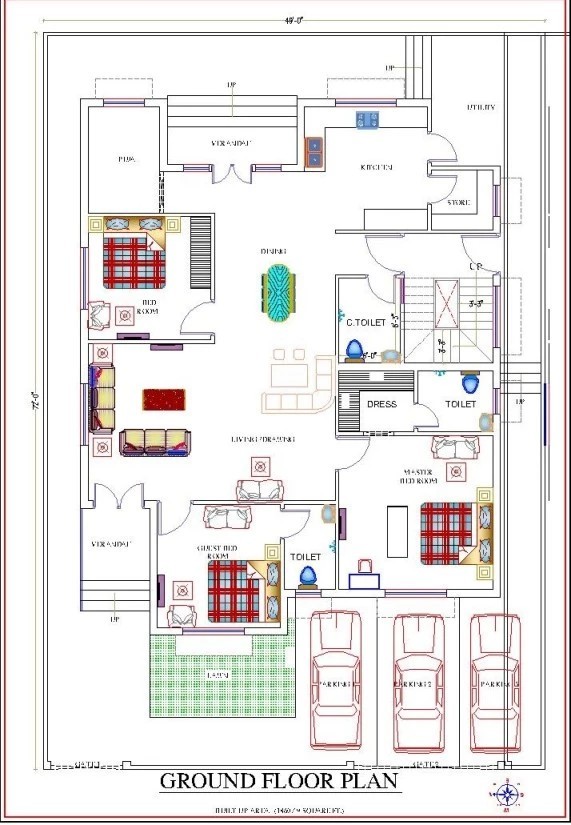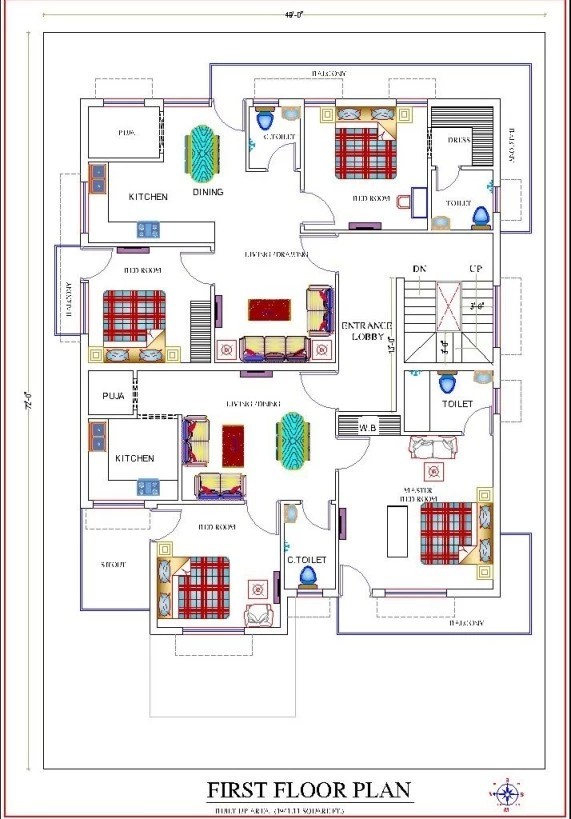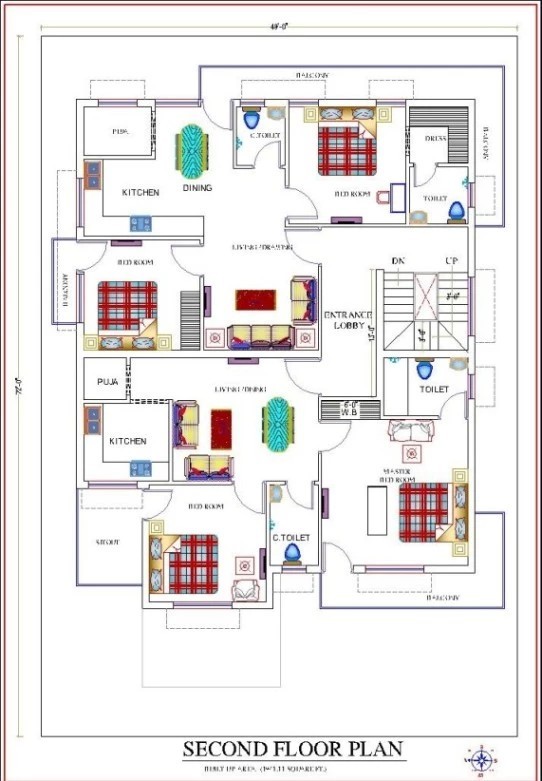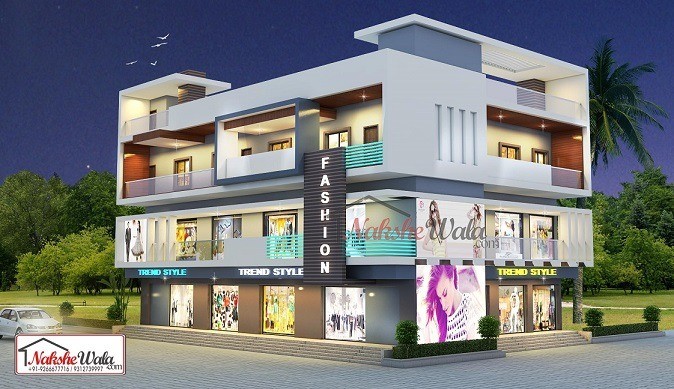49*72 Triple Storey House Design
.svg)
49*72 Triple Storey House Design On the ground floor we have three bedrooms with attached toilets & dresser, a big drawing room is located at the entrance and then comes dining area, at the extreme end we have designed kitchen, store room and pooja. First floor has two flats having two bedrooms with attached toilet, kitchen, halls and dining. Second floor has two different flats having 2bhk layout.
 Plot Area
Plot Area3528
 Plot Dimensions
Plot Dimensions49*72
 Facing
FacingWest
 Style
StyleThree Floor House Design
Plan Details
11
11
3
3
3
1
49*72 Triple Storey House Design On the ground floor we have three bedrooms with attached toilets & dresser, a big drawing room is located at the entrance and then comes dining area, at the extreme end we have designed kitchen, store room and pooja. First floor has two flats having two bedrooms with attached toilet, kitchen, halls and dining. Second floor has two different flats having 2bhk layout.



