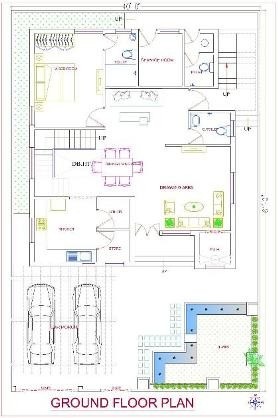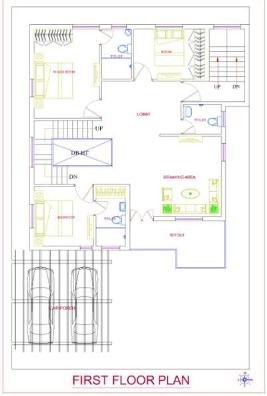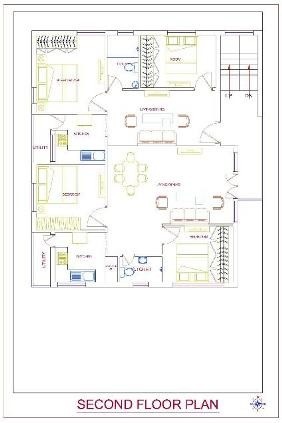Bungalow House Design
.svg)
On the ground floor, we have a huge drawing room with a common toilet, moving to the left we have well placed open modular kitchen and dining area. The stairs are just adjacent to the dining area. At last on the ground floor we have a large Master Bedroom with attached toilet, dresser and the study. In the rare back we have space for service room. The first floor is creatively designed and gave a perfect outcome, which have nicely placed two bedrooms having attached toilet and dresser, normal bedroom, lobby, common toilet and drawing room. Second floor is an independent floor having two flats of 2BHK.
 Plot Area
Plot Area2440
 Plot Dimensions
Plot Dimensions40*61
 Facing
FacingEast
 Style
StyleTriplex House Plan
Plan Details
8
8
3
1
1
1
1
3
4
On the ground floor, we have a huge drawing room with a common toilet, moving to the left we have well placed open modular kitchen and dining area. The stairs are just adjacent to the dining area. At last on the ground floor we have a large Master Bedroom with attached toilet, dresser and the study. In the rare back we have space for service room. The first floor is creatively designed and gave a perfect outcome, which have nicely placed two bedrooms having attached toilet and dresser, normal bedroom, lobby, common toilet and drawing room. Second floor is an independent floor having two flats of 2BHK.





