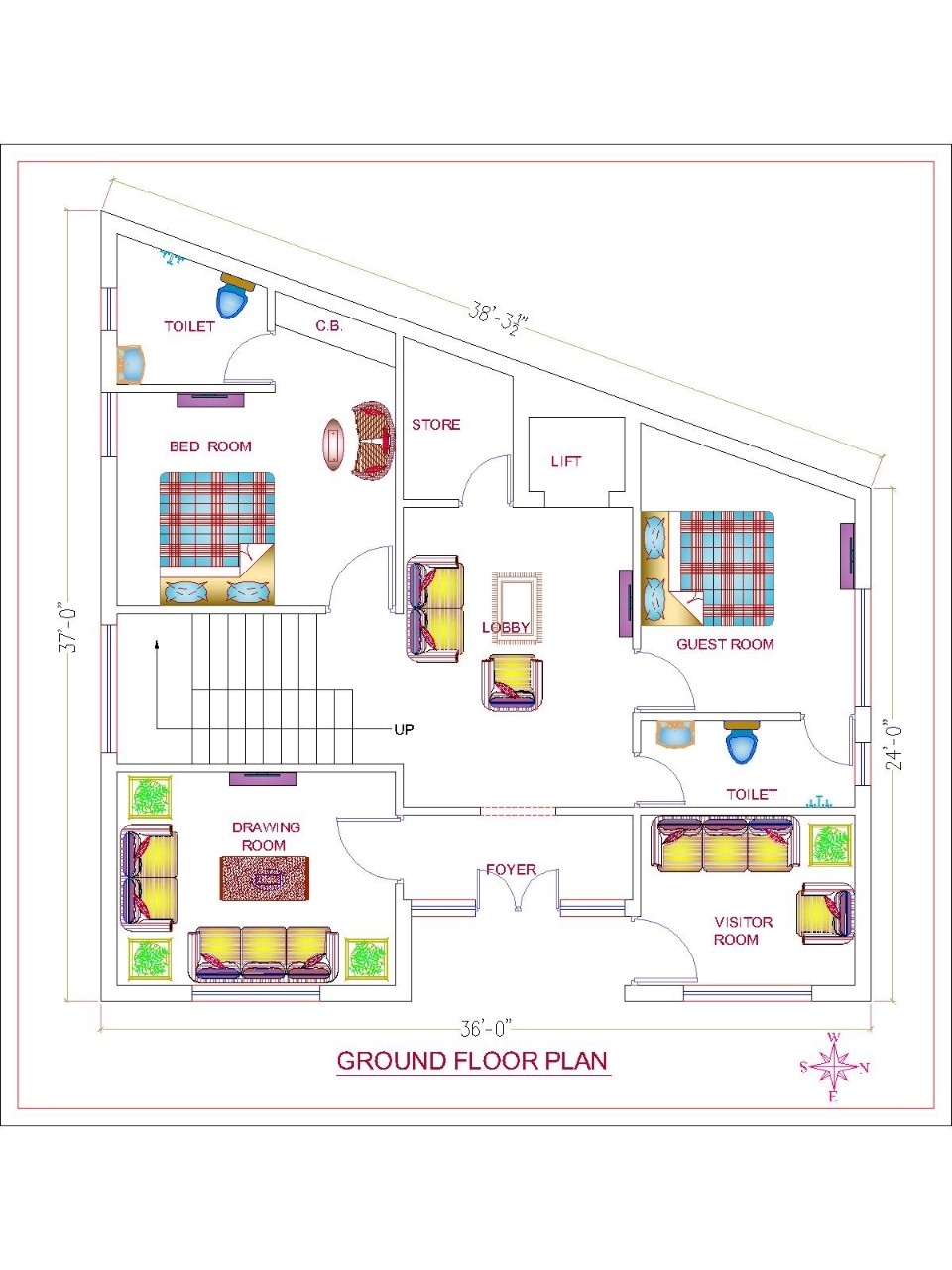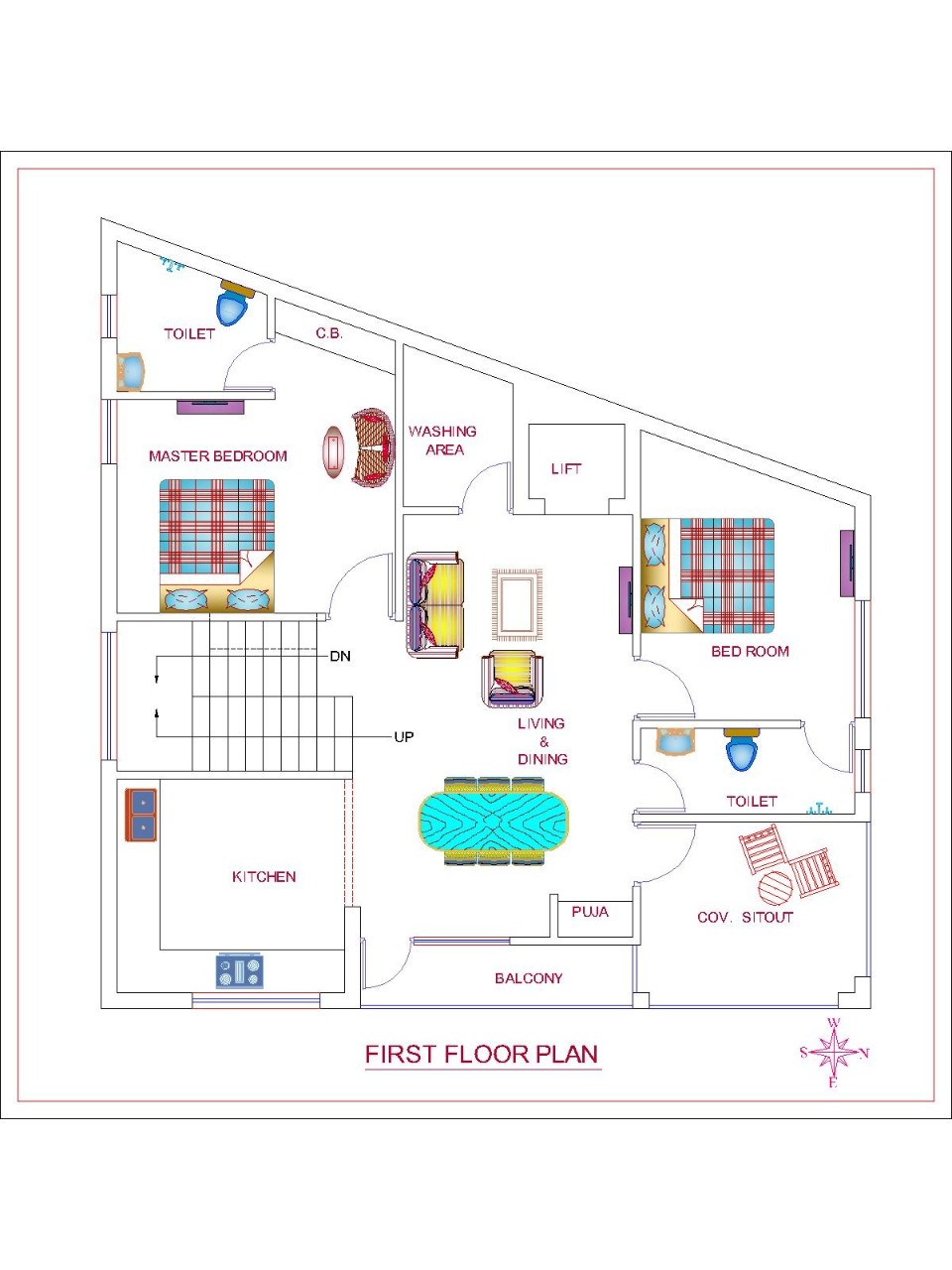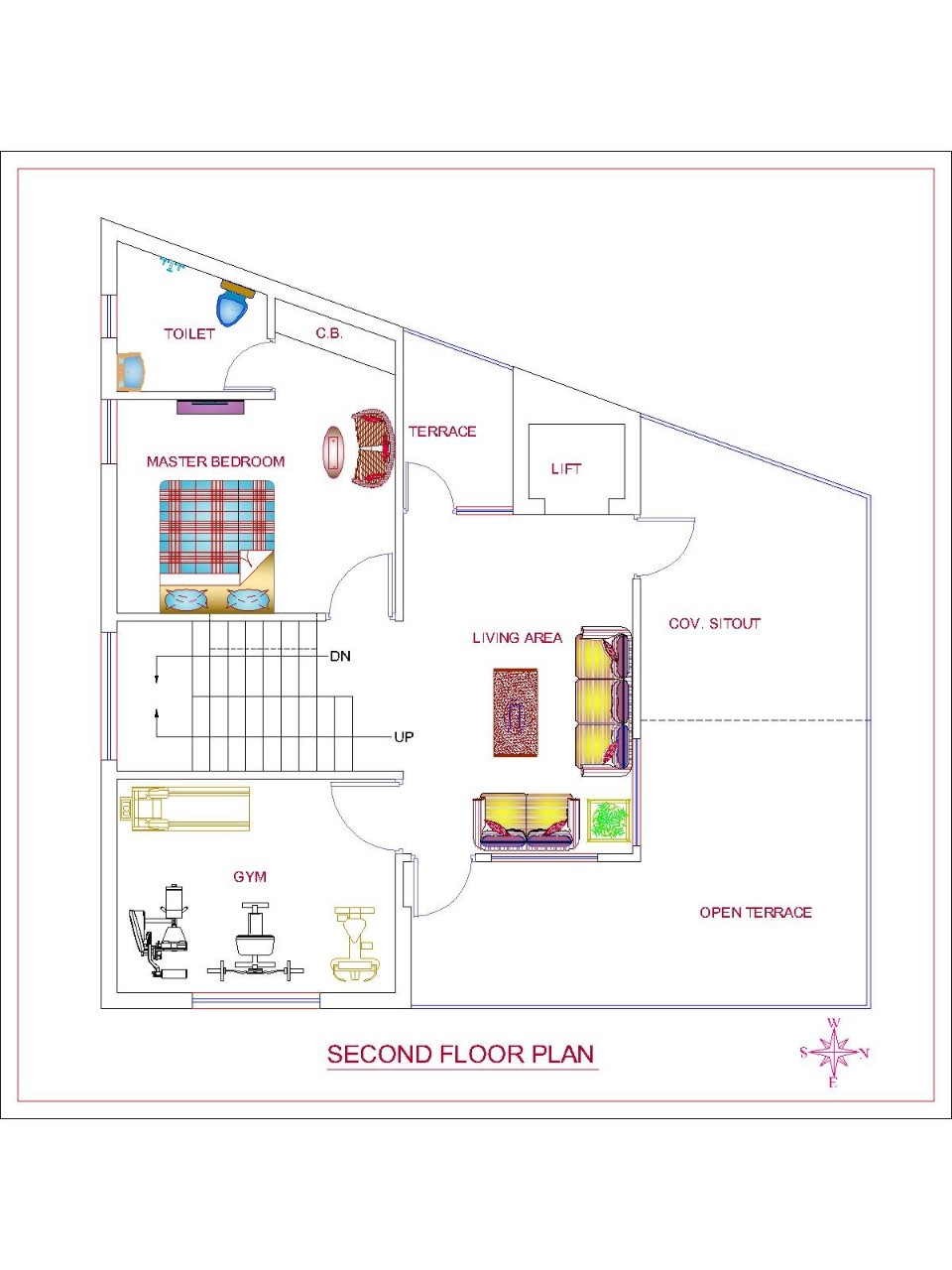Triplex House Plan
.svg)
On the ground floor we have designed an outside visitor room it has entry from outside, first comes foyer, drawing room is just after the foyer, lobby & store room is in the centre of the floor, lift is located just beside the store room, there is a room located at north-west corner with attached toilet and at the south-west corner we have given a bedroom with attached toilet & dresser. On the first floor we have designed, living & dining, kitchen at the south-east corner, master bedroom with attached toilet &dresser at the south west corner, at the last middle end of the floor located washing area and lift, right side is equipped with a bedroom with common toilet and open terrace sit-out. The second floor is designed in such a way that is able to accommodate master bedroom with attached toilet & dresser, gym, living room, covered terrace & lift, covered sit-out and open terrace at the north-west side.
 Plot Area
Plot Area1225
 Plot Dimensions
Plot Dimensions35*35
 Facing
FacingEast
 Style
StyleTriplex House Plan
Plan Details
5
5
3
1
1
3
1
1
1
Staircase
On the ground floor we have designed an outside visitor room it has entry from outside, first comes foyer, drawing room is just after the foyer, lobby & store room is in the centre of the floor, lift is located just beside the store room, there is a room located at north-west corner with attached toilet and at the south-west corner we have given a bedroom with attached toilet & dresser. On the first floor we have designed, living & dining, kitchen at the south-east corner, master bedroom with attached toilet &dresser at the south west corner, at the last middle end of the floor located washing area and lift, right side is equipped with a bedroom with common toilet and open terrace sit-out. The second floor is designed in such a way that is able to accommodate master bedroom with attached toilet & dresser, gym, living room, covered terrace & lift, covered sit-out and open terrace at the north-west side.





