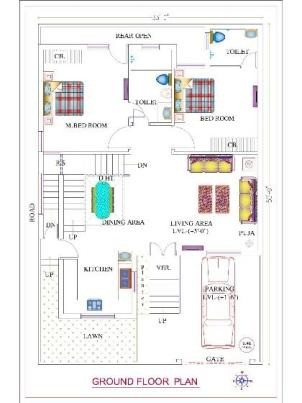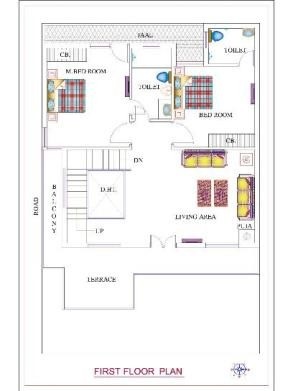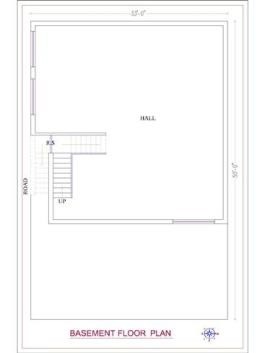Traditional House Plan
.svg)
The basement is designed to have only a hall and stairs. On the ground floor, we have designed parking for a car, the house has entries from two sides, at first you will see a huge living room, the kitchen is in the south-east corner followed by the dining table, the master bedroom is in the south-west corner with an attached toilet, at last, we have given a bedroom with attached toilet in the north-west corner. On the first floor, there are two bedrooms with attached toilet, stairs in the middle and the living room.
 Plot Area
Plot Area1650
 Plot Dimensions
Plot Dimensions33*50
 Facing
FacingEast
 Style
StyleTraditional House Plan
Plan Details
4
4
3
1
2
1
1
Staircase
Hall
The basement is designed to have only a hall and stairs. On the ground floor, we have designed parking for a car, the house has entries from two sides, at first you will see a huge living room, the kitchen is in the south-east corner followed by the dining table, the master bedroom is in the south-west corner with an attached toilet, at last, we have given a bedroom with attached toilet in the north-west corner. On the first floor, there are two bedrooms with attached toilet, stairs in the middle and the living room.





