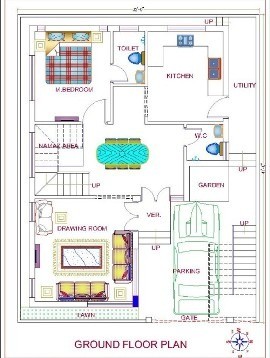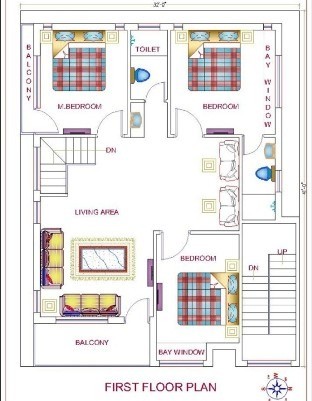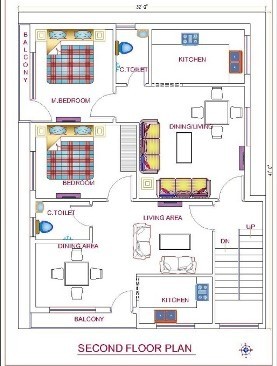Contemporary House Plan
.svg)
On the ground floor we have, a big drawing room in the right of the veranda then we have given dining and Namaz area in the right, at the extreme end we have master bedroom with attached toilet and dresser, in the left we have kitchen and common toilet. At first floor we have two bedrooms with attached toilet, drawing living area and a bedroom in the left front corner. Second floor is an independent floor two 1 bhk flats.
 Plot Area
Plot Area1312
 Plot Dimensions
Plot Dimensions32*41
 Facing
FacingEast
 Style
StyleContemporary House Plan
Plan Details
6
6
3
1
3
4
On the ground floor we have, a big drawing room in the right of the veranda then we have given dining and Namaz area in the right, at the extreme end we have master bedroom with attached toilet and dresser, in the left we have kitchen and common toilet. At first floor we have two bedrooms with attached toilet, drawing living area and a bedroom in the left front corner. Second floor is an independent floor two 1 bhk flats.





