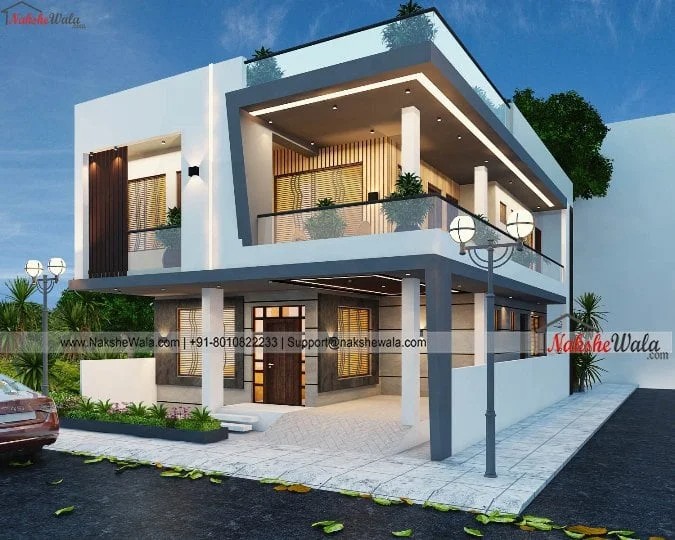Home `>` Readymade House `>`
30x30sqft Small House Elevation
.svg)
Designing a 30x30 Small House Elevation can be tricky as the structure is small as very common. We have designed this beautiful 30 by 30 Duplex House on Modern Elevation theme keeping our client's taste in mind.
 Plot Area
Plot Area900
 Plot Dimensions
Plot Dimensions30*30
 Facing
FacingWest
 Style
Style30x30 Small House Elevation
Plan Details
Bedroom
2
2
Bathroom
3
3
Floor
2
2
Parking
1
1
Kitchen
1
1
Hall
1
1
Designing a 30x30 Small House Elevation can be tricky as the structure is small as very common. We have designed this beautiful 30 by 30 Duplex House on Modern Elevation theme keeping our client's taste in mind.



