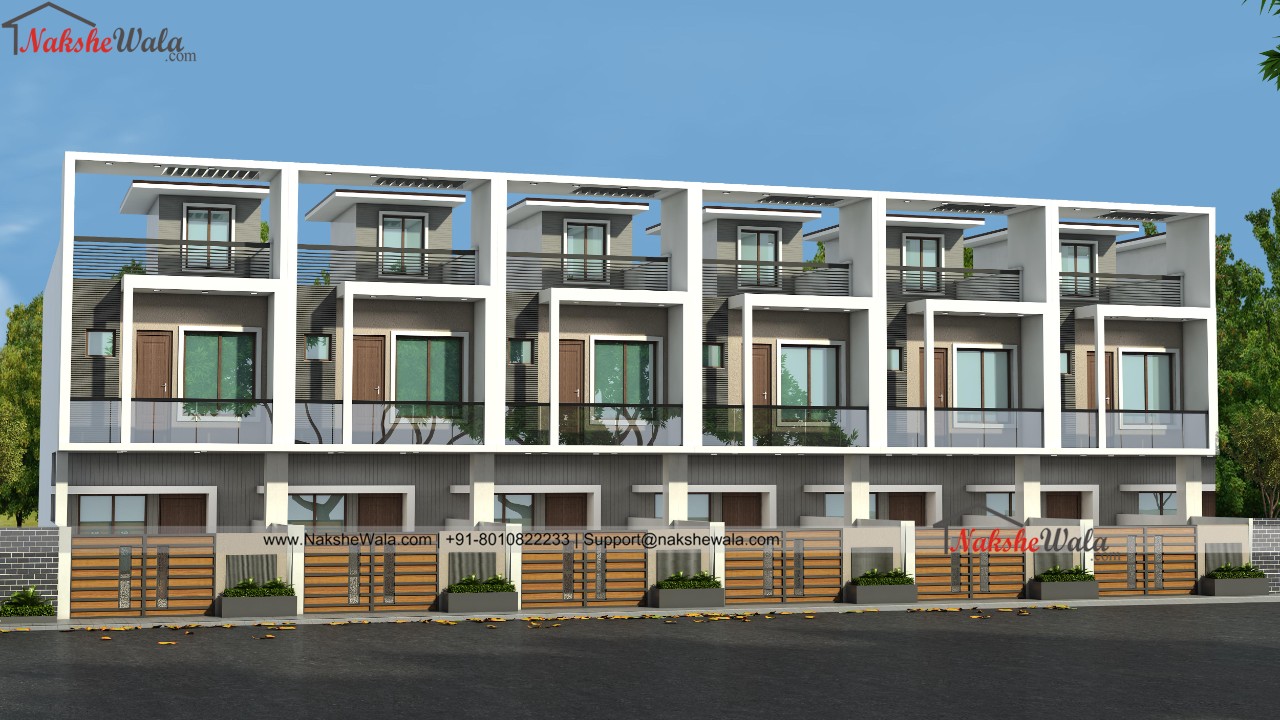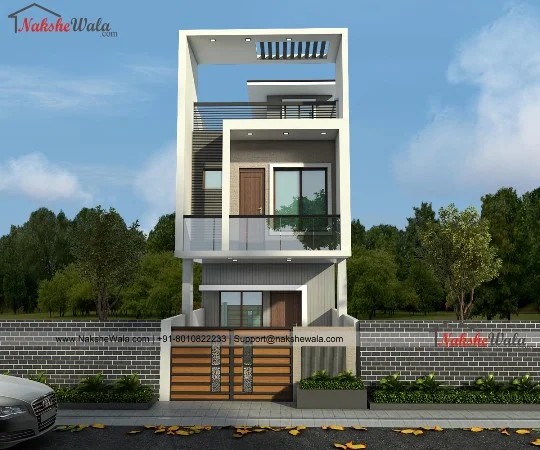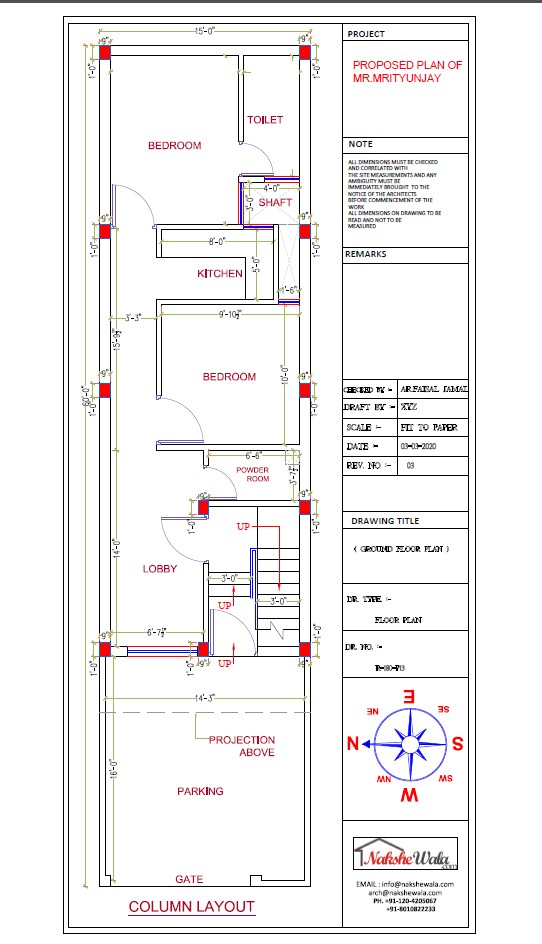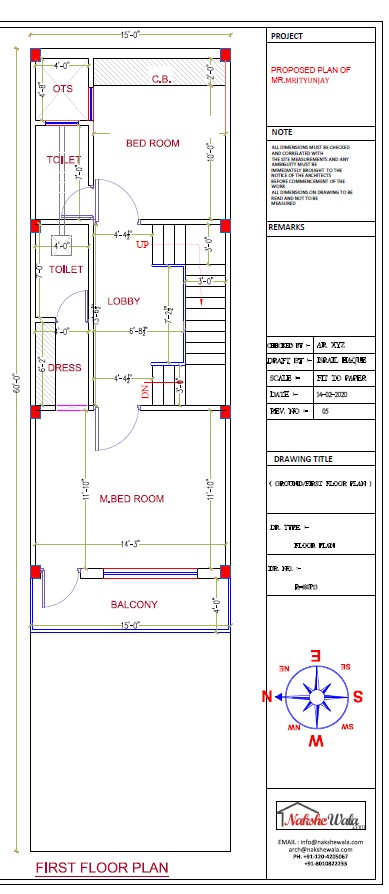Home `>` Readymade House `>`
900sqft Duplex 3D Front House Design- Nakshewala
.svg)
This two storey house is constructed in about 900sqft. This is a row house concept, and developed an entire sociaty in more 10,0000sqft area. We have planned this Double Storey Elevation, it's plan & entire society view
 Plot Area
Plot Area900
 Plot Dimensions
Plot Dimensions15X60
 Facing
FacingWest
 Style
StyleDouble Storey Elevation
Plan Details
Bedroom
4
4
Bathroom
4
4
Floor
2
2
Kitchen
1
1
Dressers
1
1
Lobby
2
2
Parking
1
1
This two storey house is constructed in about 900sqft. This is a row house concept, and developed an entire sociaty in more 10,0000sqft area. We have planned this Double Storey Elevation, it's plan & entire society view






