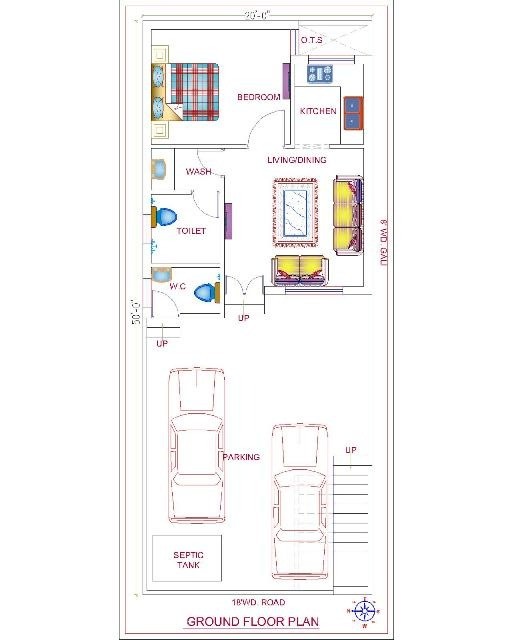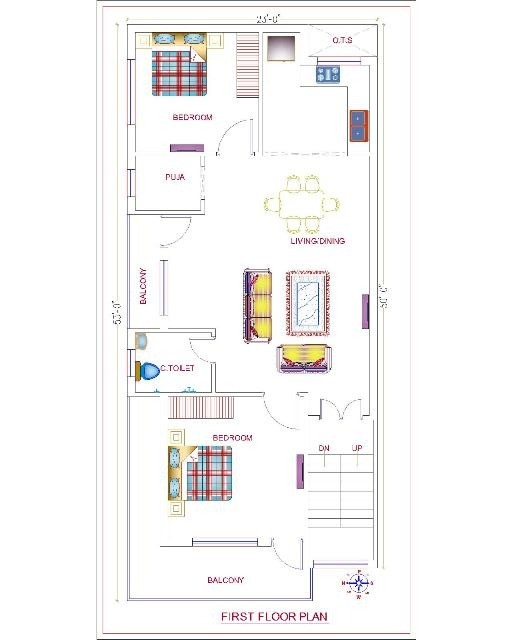Home `>` Readymade House `>`
Popular House Plan
.svg)
Ground & first both are independent floor connected by external stairs, on ground floor we have given septic tank before parking, common toilet outside, veranda, drawing room just after entrance, common toilet, bedroom and kitchen. First floor is designed to have, living & dining, common toilet, pooja room, two bedrooms and kitchen.
 Plot Area
Plot Area1000
 Plot Dimensions
Plot Dimensions20*50
 Facing
FacingWest
 Style
StylePopular House Plan
Plan Details
Bedroom
3
3
Bathroom
3
3
Floor
2
2
Puja Room
1
1
Parking
1
1
Kitchen
2
2
Ground & first both are independent floor connected by external stairs, on ground floor we have given septic tank before parking, common toilet outside, veranda, drawing room just after entrance, common toilet, bedroom and kitchen. First floor is designed to have, living & dining, common toilet, pooja room, two bedrooms and kitchen.




